Cloakroom with a Submerged Sink and White Floors Ideas and Designs
Refine by:
Budget
Sort by:Popular Today
101 - 120 of 692 photos
Item 1 of 3

This bathroom illustrates how traditional and contemporary details can work together. It double as both the family's main bathroom as well as the primary guest bathroom. Details like wallpaper give it more character and warmth than a typical bathroom. The floating vanity is large, providing exemplary storage, but feels light in the room.
Leslie Goodwin Photography
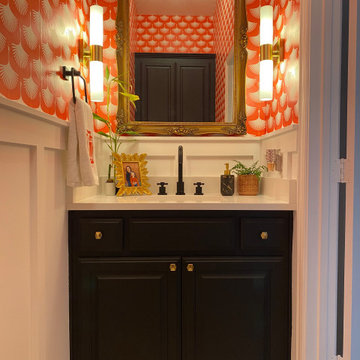
Art Deco inspired powder bath
Design ideas for a small eclectic cloakroom in Dallas with black cabinets, a one-piece toilet, orange walls, marble flooring, a submerged sink, engineered stone worktops, white floors, white worktops, a built in vanity unit and wallpapered walls.
Design ideas for a small eclectic cloakroom in Dallas with black cabinets, a one-piece toilet, orange walls, marble flooring, a submerged sink, engineered stone worktops, white floors, white worktops, a built in vanity unit and wallpapered walls.
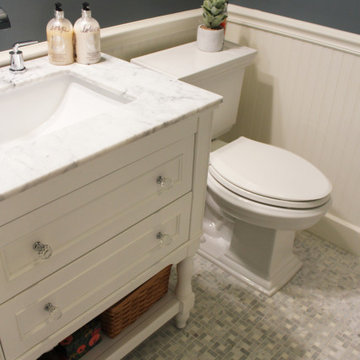
A transitional powder room with a new pinwheel mosaic flooring and white wainscot rests just outside of the kitchen and family room.
Design ideas for a small contemporary cloakroom in New York with freestanding cabinets, white cabinets, a two-piece toilet, blue walls, porcelain flooring, a submerged sink, quartz worktops, white floors, white worktops, a freestanding vanity unit and wainscoting.
Design ideas for a small contemporary cloakroom in New York with freestanding cabinets, white cabinets, a two-piece toilet, blue walls, porcelain flooring, a submerged sink, quartz worktops, white floors, white worktops, a freestanding vanity unit and wainscoting.
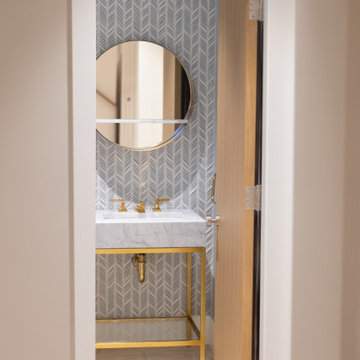
By reconfiguring the space we were able to create a powder room which is an asset to any home. Three dimensional chevron mosaic tiles made for a beautiful textured backdrop to the elegant freestanding contemporary vanity.

Small traditional cloakroom in New York with freestanding cabinets, dark wood cabinets, beige walls, mosaic tile flooring, a submerged sink, solid surface worktops, white floors and white worktops.

By reconfiguring the space we were able to create a powder room which is an asset to any home. Three dimensional chevron mosaic tiles made for a beautiful textured backdrop to the elegant freestanding contemporary vanity.

This powder room design in Newtown makes a statement with amazing color and design features. The centerpiece of this design is the blue vanity cabinet from CWP Cabinetry, which is beautifully offset by satin brass fixtures and accessories. The brass theme carries through from the Alno cabinet hardware to the Jaclo faucet, towel ring, Uttermost mirror frame, and even the soap dispenser. These bold features are beautifully complemented by a rectangular sink, Cambria quartz countertop, and Gazzini herringbone floor tile.
Linda McManus

A powder rm featuring Arte Wallcoverings 48103 Masquerade Uni installed by Drop Wallcoverings, Calgary Wallpaper Installer. Interior Design by Cridland Associates. Photography by Lindsay Nichols Photography. Contractor/Build by Triangle Enterprises.

Photo of a small modern cloakroom in Other with flat-panel cabinets, light wood cabinets, a one-piece toilet, grey tiles, ceramic tiles, white walls, ceramic flooring, a submerged sink, solid surface worktops, white floors, white worktops and a built in vanity unit.

The best of the past and present meet in this distinguished design. Custom craftsmanship and distinctive detailing give this lakefront residence its vintage flavor while an open and light-filled floor plan clearly mark it as contemporary. With its interesting shingled roof lines, abundant windows with decorative brackets and welcoming porch, the exterior takes in surrounding views while the interior meets and exceeds contemporary expectations of ease and comfort. The main level features almost 3,000 square feet of open living, from the charming entry with multiple window seats and built-in benches to the central 15 by 22-foot kitchen, 22 by 18-foot living room with fireplace and adjacent dining and a relaxing, almost 300-square-foot screened-in porch. Nearby is a private sitting room and a 14 by 15-foot master bedroom with built-ins and a spa-style double-sink bath with a beautiful barrel-vaulted ceiling. The main level also includes a work room and first floor laundry, while the 2,165-square-foot second level includes three bedroom suites, a loft and a separate 966-square-foot guest quarters with private living area, kitchen and bedroom. Rounding out the offerings is the 1,960-square-foot lower level, where you can rest and recuperate in the sauna after a workout in your nearby exercise room. Also featured is a 21 by 18-family room, a 14 by 17-square-foot home theater, and an 11 by 12-foot guest bedroom suite.
Photography: Ashley Avila Photography & Fulview Builder: J. Peterson Homes Interior Design: Vision Interiors by Visbeen

Photography: Ben Gebo
Inspiration for a small classic cloakroom in Boston with shaker cabinets, white cabinets, a wall mounted toilet, white tiles, stone tiles, white walls, mosaic tile flooring, a submerged sink, marble worktops and white floors.
Inspiration for a small classic cloakroom in Boston with shaker cabinets, white cabinets, a wall mounted toilet, white tiles, stone tiles, white walls, mosaic tile flooring, a submerged sink, marble worktops and white floors.

Photo of a small cloakroom in San Diego with flat-panel cabinets, brown cabinets, a wall mounted toilet, orange tiles, porcelain tiles, porcelain flooring, a submerged sink, engineered stone worktops, white floors, white worktops, a floating vanity unit and wallpapered walls.
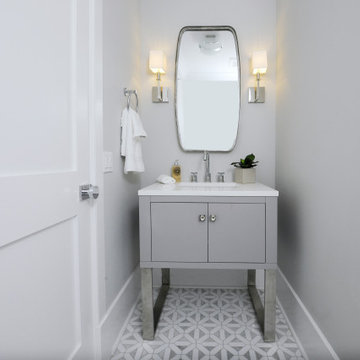
Powder Room. Mosaic Marble Inlaid Floor. Custom Vanity with Quartz Countertop.
Design ideas for a large country cloakroom in New York with flat-panel cabinets, black cabinets, a one-piece toilet, white tiles, marble tiles, beige walls, marble flooring, a submerged sink, granite worktops, white floors, white worktops and a built in vanity unit.
Design ideas for a large country cloakroom in New York with flat-panel cabinets, black cabinets, a one-piece toilet, white tiles, marble tiles, beige walls, marble flooring, a submerged sink, granite worktops, white floors, white worktops and a built in vanity unit.

Colin Price Photography
Inspiration for a medium sized bohemian cloakroom in San Francisco with shaker cabinets, blue cabinets, a one-piece toilet, blue tiles, ceramic tiles, white walls, ceramic flooring, a submerged sink, engineered stone worktops, white floors, white worktops and a built in vanity unit.
Inspiration for a medium sized bohemian cloakroom in San Francisco with shaker cabinets, blue cabinets, a one-piece toilet, blue tiles, ceramic tiles, white walls, ceramic flooring, a submerged sink, engineered stone worktops, white floors, white worktops and a built in vanity unit.

Inspiration for a medium sized traditional cloakroom in Austin with shaker cabinets, white cabinets, a two-piece toilet, white walls, marble flooring, a submerged sink, marble worktops, white floors, white worktops, a floating vanity unit, a wallpapered ceiling and wallpapered walls.
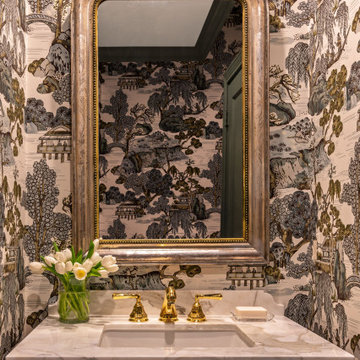
Inspiration for a small classic cloakroom in Houston with white cabinets, green walls, marble flooring, a submerged sink, marble worktops, white floors, white worktops, a freestanding vanity unit and wallpapered walls.

Medium sized modern cloakroom in Seattle with flat-panel cabinets, grey cabinets, a two-piece toilet, white tiles, porcelain tiles, white walls, porcelain flooring, a submerged sink, engineered stone worktops, white floors, white worktops and a floating vanity unit.
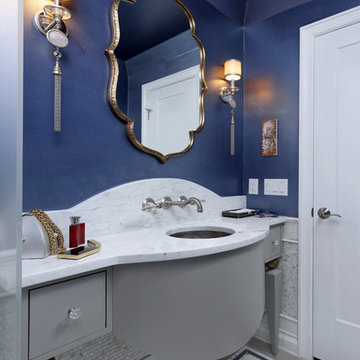
In this lovely, yet practical powder room, there is ample counter space and storage for essentials. Two Corbett Lighting wall sconces with unique tassels complement the Moroccan style mirror by Uttermost.
Bob Narod, Photographer
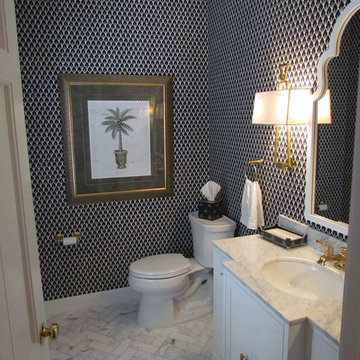
This is an example of a medium sized classic cloakroom in St Louis with beaded cabinets, white cabinets, a two-piece toilet, marble flooring, a submerged sink, quartz worktops, white floors and white worktops.
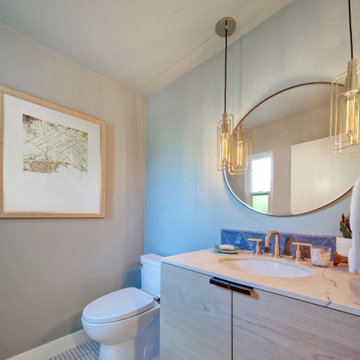
Simple and tailored powder bath with fun lighting, tile, cabinet and mirror. Pale aqua walls. Mosaic floor.
Photo of a medium sized retro cloakroom in Orange County with flat-panel cabinets, light wood cabinets, a one-piece toilet, blue tiles, ceramic tiles, green walls, mosaic tile flooring, a submerged sink, engineered stone worktops, white floors, white worktops and a built in vanity unit.
Photo of a medium sized retro cloakroom in Orange County with flat-panel cabinets, light wood cabinets, a one-piece toilet, blue tiles, ceramic tiles, green walls, mosaic tile flooring, a submerged sink, engineered stone worktops, white floors, white worktops and a built in vanity unit.
Cloakroom with a Submerged Sink and White Floors Ideas and Designs
6