Cloakroom with a Submerged Sink and White Floors Ideas and Designs
Refine by:
Budget
Sort by:Popular Today
121 - 140 of 692 photos
Item 1 of 3
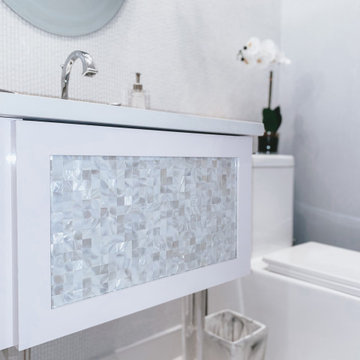
An ombre-effect drips down the Artistic Tile wall mosaic, adding movement and character into this powder room. A custom vanity featuring a mother of pearl mosaic panel sits beautifully on acrylic legs, providing a floating effect while the fixtures add an elegant "twist." A grasscloth wallpaper maintains a soothing look with it's organic texture ina light blue hue.

Design ideas for a medium sized contemporary cloakroom in Boston with recessed-panel cabinets, medium wood cabinets, a one-piece toilet, white tiles, ceramic tiles, white walls, ceramic flooring, a submerged sink, engineered stone worktops, white floors, white worktops and a floating vanity unit.

Transitional moody powder room incorporating classic pieces to achieve an elegant and timeless design.
Design ideas for a small classic cloakroom in Detroit with shaker cabinets, white cabinets, a two-piece toilet, grey walls, ceramic flooring, a submerged sink, quartz worktops, white floors, grey worktops and a freestanding vanity unit.
Design ideas for a small classic cloakroom in Detroit with shaker cabinets, white cabinets, a two-piece toilet, grey walls, ceramic flooring, a submerged sink, quartz worktops, white floors, grey worktops and a freestanding vanity unit.
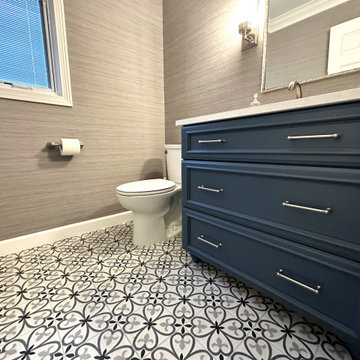
Cabinetry: Starmark
Style: Maple Harbor w/ Matching Five Piece Drawer Headers
Finish: Capri
Countertop: (Solid Surfaces Unlimited) Snowy River Quartz
Plumbing: (Progressive Plumbing) Delta Stryke in Stainless (ALL), Cadet Pro Toilet in White
Hardware: (Top Knobs) Half Bath – Kara Pull in Brushed Satin Nickel
Tile: (Virginia Tile) Half Bath – 8” x 8” Segni Clover
Designer: Devon Moore
Contractor: LVE
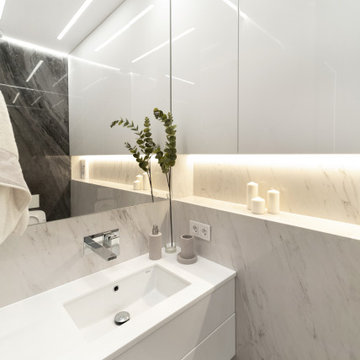
Санузел в современном стиле, простой и минималистичный дизайн. Мрамор, дерево, глянец. Белая плитка.
Bathroom in a modern style, simple and minimalistic design. Marble, wood, gloss. White tiles
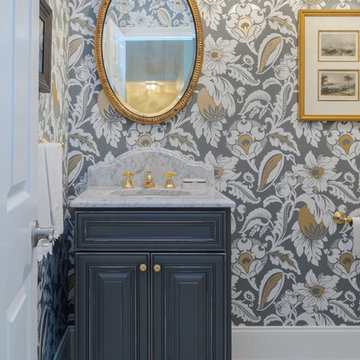
This traditional powder room design brings a touch of glamor to the home. The distressed finish vanity cabinet is topped with a Carrara countertop, and accented with polished brass hardware and faucets. This is complemented by the wallpaper color scheme and the classic marble tile floor design. These elements come together to create a one-of-a-kind space for guests to freshen up.

This is a Design-Built project by Kitchen Inspiration
Cabinetry: Sollera Fine Cabinetry
Inspiration for a small contemporary cloakroom in San Francisco with flat-panel cabinets, light wood cabinets, a one-piece toilet, white tiles, marble tiles, white walls, marble flooring, a submerged sink, marble worktops, white floors and a floating vanity unit.
Inspiration for a small contemporary cloakroom in San Francisco with flat-panel cabinets, light wood cabinets, a one-piece toilet, white tiles, marble tiles, white walls, marble flooring, a submerged sink, marble worktops, white floors and a floating vanity unit.
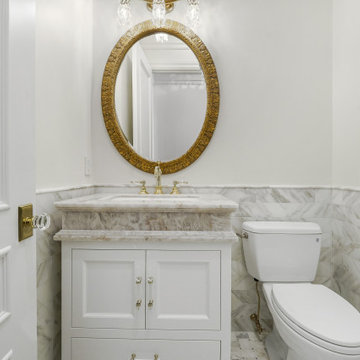
This is an example of a medium sized cloakroom in Salt Lake City with recessed-panel cabinets, white cabinets, a two-piece toilet, grey tiles, marble tiles, white walls, marble flooring, a submerged sink, marble worktops, white floors, white worktops and a freestanding vanity unit.
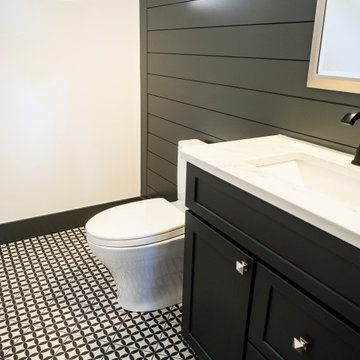
The powder room features a Black and White look in all areas. the floor tile has a retro appearance that immediately gets your attention.
This is an example of a medium sized classic cloakroom in Detroit with shaker cabinets, black cabinets, a one-piece toilet, ceramic tiles, white walls, ceramic flooring, a submerged sink, engineered stone worktops, white floors and white worktops.
This is an example of a medium sized classic cloakroom in Detroit with shaker cabinets, black cabinets, a one-piece toilet, ceramic tiles, white walls, ceramic flooring, a submerged sink, engineered stone worktops, white floors and white worktops.
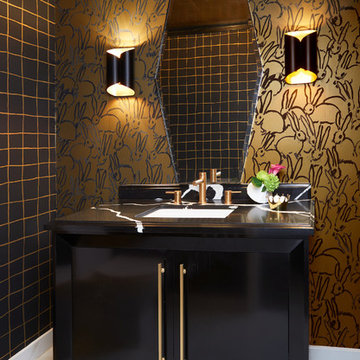
Powder rooms at their best should be a statement. The jewel of the house. This one we called "the hutch". Very whimsical yet very rich and elegant.
Photo of a small contemporary cloakroom in Phoenix with recessed-panel cabinets, black cabinets, black walls, marble flooring, a submerged sink, marble worktops, white floors and black worktops.
Photo of a small contemporary cloakroom in Phoenix with recessed-panel cabinets, black cabinets, black walls, marble flooring, a submerged sink, marble worktops, white floors and black worktops.
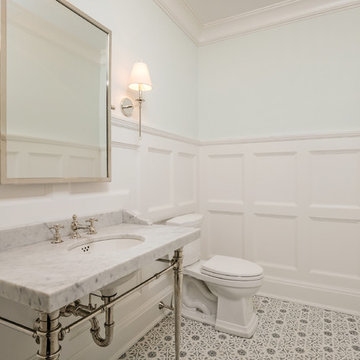
A Moka Designed space
This is an example of an expansive traditional cloakroom in New York with open cabinets, a two-piece toilet, blue walls, marble flooring, a submerged sink, marble worktops, white floors and white worktops.
This is an example of an expansive traditional cloakroom in New York with open cabinets, a two-piece toilet, blue walls, marble flooring, a submerged sink, marble worktops, white floors and white worktops.
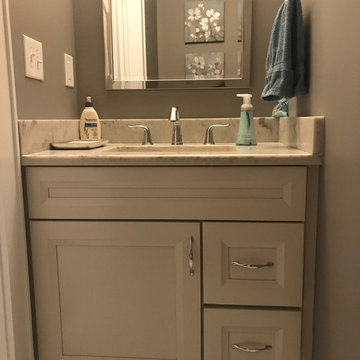
This is an example of a small classic cloakroom in New York with shaker cabinets, white cabinets, marble tiles, grey walls, ceramic flooring, a submerged sink, marble worktops, white floors and white worktops.

After purchasing this Sunnyvale home several years ago, it was finally time to create the home of their dreams for this young family. With a wholly reimagined floorplan and primary suite addition, this home now serves as headquarters for this busy family.
The wall between the kitchen, dining, and family room was removed, allowing for an open concept plan, perfect for when kids are playing in the family room, doing homework at the dining table, or when the family is cooking. The new kitchen features tons of storage, a wet bar, and a large island. The family room conceals a small office and features custom built-ins, which allows visibility from the front entry through to the backyard without sacrificing any separation of space.
The primary suite addition is spacious and feels luxurious. The bathroom hosts a large shower, freestanding soaking tub, and a double vanity with plenty of storage. The kid's bathrooms are playful while still being guests to use. Blues, greens, and neutral tones are featured throughout the home, creating a consistent color story. Playful, calm, and cheerful tones are in each defining area, making this the perfect family house.
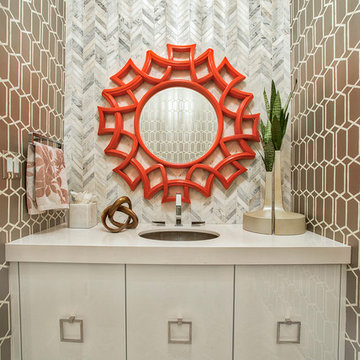
Photo of a contemporary cloakroom in Phoenix with flat-panel cabinets, white cabinets, white tiles, marble tiles, brown walls, marble flooring, a submerged sink, white floors and white worktops.
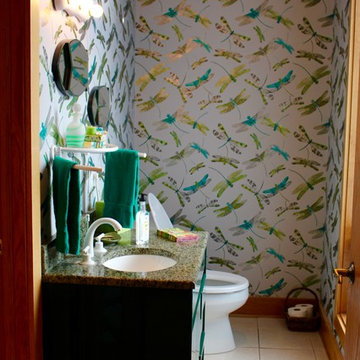
Inspiration for a small bohemian cloakroom in Other with dark wood cabinets, white walls, ceramic flooring, a submerged sink, granite worktops and white floors.
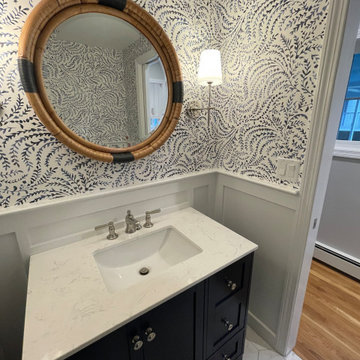
Inspiration for a medium sized classic cloakroom in Boston with shaker cabinets, black cabinets, white walls, ceramic flooring, a submerged sink, engineered stone worktops, white floors, white worktops, a freestanding vanity unit and wainscoting.
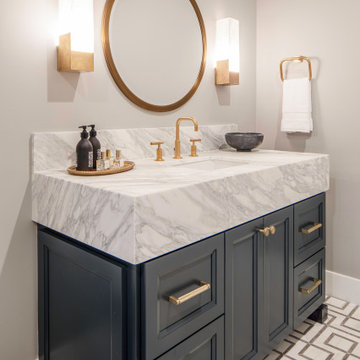
Amazing powder vanity with 8inch Calcutta overhang on a dark gray cabinet. Brass accents to finish it off.
This is an example of a medium sized traditional cloakroom in San Francisco with shaker cabinets, grey cabinets, grey walls, marble flooring, a submerged sink, marble worktops, white floors, white worktops and a built in vanity unit.
This is an example of a medium sized traditional cloakroom in San Francisco with shaker cabinets, grey cabinets, grey walls, marble flooring, a submerged sink, marble worktops, white floors, white worktops and a built in vanity unit.
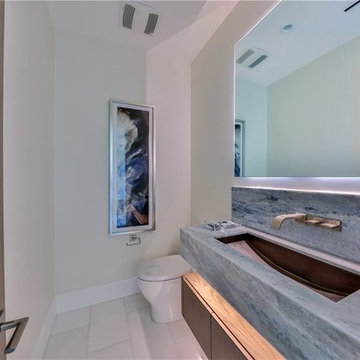
This is an example of a medium sized contemporary cloakroom in Los Angeles with open cabinets, medium wood cabinets, a one-piece toilet, white walls, a submerged sink, white floors, grey tiles, stone slabs, porcelain flooring, marble worktops and grey worktops.

Design ideas for a medium sized traditional cloakroom in Los Angeles with shaker cabinets, blue cabinets, a two-piece toilet, white tiles, metro tiles, white walls, marble flooring, a submerged sink, marble worktops, white floors and white worktops.
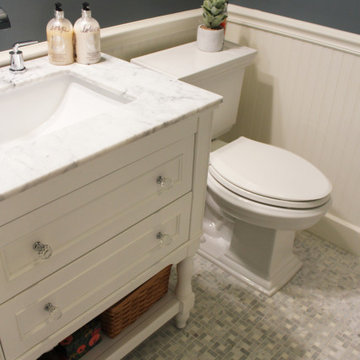
A transitional powder room with a new pinwheel mosaic flooring and white wainscot rests just outside of the kitchen and family room.
Design ideas for a small contemporary cloakroom in New York with freestanding cabinets, white cabinets, a two-piece toilet, blue walls, porcelain flooring, a submerged sink, quartz worktops, white floors, white worktops, a freestanding vanity unit and wainscoting.
Design ideas for a small contemporary cloakroom in New York with freestanding cabinets, white cabinets, a two-piece toilet, blue walls, porcelain flooring, a submerged sink, quartz worktops, white floors, white worktops, a freestanding vanity unit and wainscoting.
Cloakroom with a Submerged Sink and White Floors Ideas and Designs
7