Cloakroom with a Submerged Sink and White Floors Ideas and Designs
Sort by:Popular Today
161 - 180 of 692 photos

After purchasing this Sunnyvale home several years ago, it was finally time to create the home of their dreams for this young family. With a wholly reimagined floorplan and primary suite addition, this home now serves as headquarters for this busy family.
The wall between the kitchen, dining, and family room was removed, allowing for an open concept plan, perfect for when kids are playing in the family room, doing homework at the dining table, or when the family is cooking. The new kitchen features tons of storage, a wet bar, and a large island. The family room conceals a small office and features custom built-ins, which allows visibility from the front entry through to the backyard without sacrificing any separation of space.
The primary suite addition is spacious and feels luxurious. The bathroom hosts a large shower, freestanding soaking tub, and a double vanity with plenty of storage. The kid's bathrooms are playful while still being guests to use. Blues, greens, and neutral tones are featured throughout the home, creating a consistent color story. Playful, calm, and cheerful tones are in each defining area, making this the perfect family house.

Bungalow 5 Mirror, Deirfiur Home Wallpaper, CB2 guest towel,
Design Principal: Justene Spaulding
Junior Designer: Keegan Espinola
Photography: Joyelle West
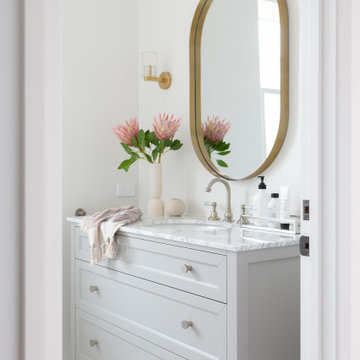
Located in the Canberra suburb of Old Deakin, this established home was originally built in 1951 by Keith Murdoch to house journalists of The Herald and Weekly Times Limited. With a rich history, it has been renovated to maintain its classic character and charm for the new young family that lives there.
Renovation by Papas Projects. Photography by Hcreations.
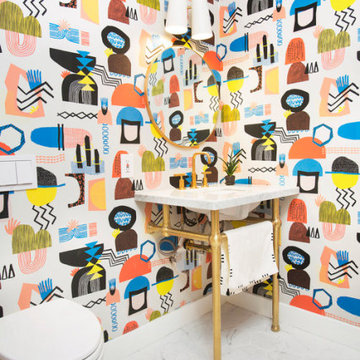
This is an example of a small scandinavian cloakroom in Los Angeles with a wall mounted toilet, multi-coloured walls, marble flooring, a submerged sink, marble worktops, white floors and white worktops.
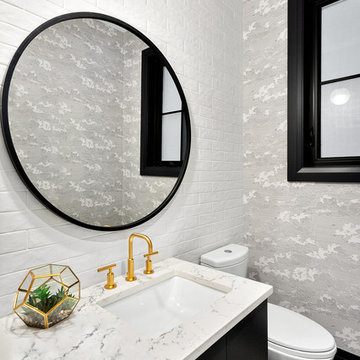
Beyond Beige Interior Design | www.beyondbeige.com | Ph: 604-876-3800 | Photography By Provoke Studios | Furniture Purchased From The Living Lab Furniture Co
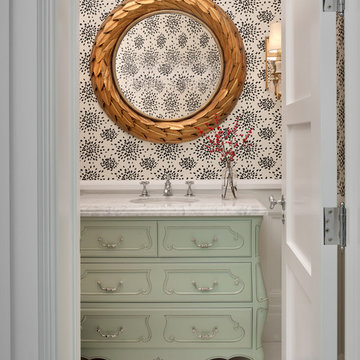
Cesar Rubio Photography
Inspiration for a small traditional cloakroom in San Francisco with freestanding cabinets, green cabinets, a wall mounted toilet, marble flooring, a submerged sink, marble worktops and white floors.
Inspiration for a small traditional cloakroom in San Francisco with freestanding cabinets, green cabinets, a wall mounted toilet, marble flooring, a submerged sink, marble worktops and white floors.
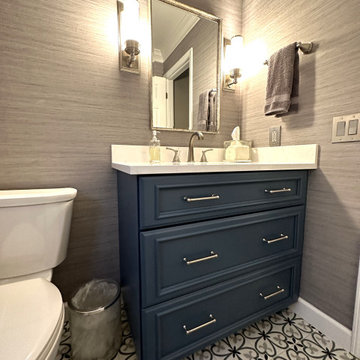
Cabinetry: Starmark
Style: Maple Harbor w/ Matching Five Piece Drawer Headers
Finish: Capri
Countertop: (Solid Surfaces Unlimited) Snowy River Quartz
Plumbing: (Progressive Plumbing) Delta Stryke in Stainless (ALL), Cadet Pro Toilet in White
Hardware: (Top Knobs) Half Bath – Kara Pull in Brushed Satin Nickel
Tile: (Virginia Tile) Half Bath – 8” x 8” Segni Clover
Designer: Devon Moore
Contractor: LVE
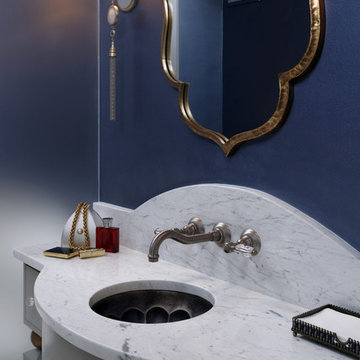
Elegant curves intermix to create a lovely and memorable setting.
Bob Narod, Photographer
Photo of a mediterranean cloakroom in DC Metro with freestanding cabinets, grey cabinets, white tiles, marble tiles, blue walls, marble flooring, a submerged sink, marble worktops, white floors and white worktops.
Photo of a mediterranean cloakroom in DC Metro with freestanding cabinets, grey cabinets, white tiles, marble tiles, blue walls, marble flooring, a submerged sink, marble worktops, white floors and white worktops.
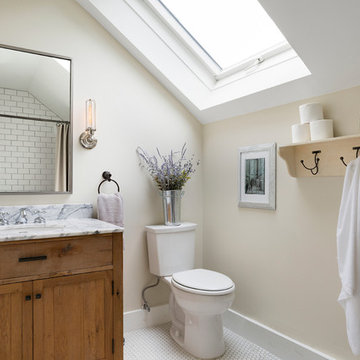
Medium sized classic cloakroom in Minneapolis with recessed-panel cabinets, medium wood cabinets, a two-piece toilet, white tiles, metro tiles, beige walls, porcelain flooring, a submerged sink, marble worktops and white floors.
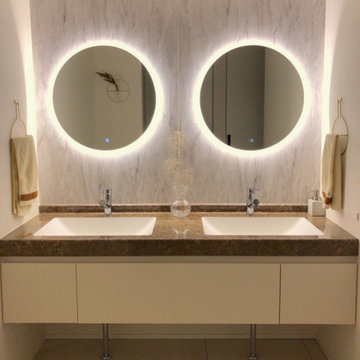
This is an example of a contemporary cloakroom in Osaka with brown cabinets, white walls, a submerged sink, white floors, a built in vanity unit, flat-panel cabinets and ceramic flooring.

A transitional powder room with a new pinwheel mosaic flooring and white wainscot rests just outside of the kitchen and family room.
Design ideas for a small contemporary cloakroom in New York with freestanding cabinets, white cabinets, a two-piece toilet, blue walls, porcelain flooring, a submerged sink, quartz worktops, white floors, white worktops, a freestanding vanity unit, wainscoting and a dado rail.
Design ideas for a small contemporary cloakroom in New York with freestanding cabinets, white cabinets, a two-piece toilet, blue walls, porcelain flooring, a submerged sink, quartz worktops, white floors, white worktops, a freestanding vanity unit, wainscoting and a dado rail.
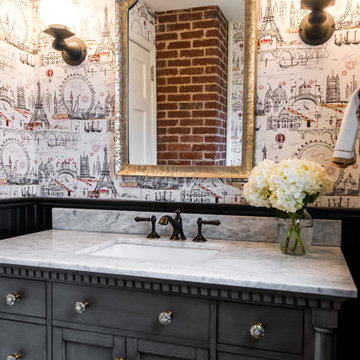
The Paris inspired bathroom is a showstopper for guests! A standard vanity was used and we swapped out the hardware with these mother-of-pearl brass knobs. This powder room includes black beadboard, black and white floor tile, marble vanity top, wallpaper, wall sconces, and a decorative mirror.

Inspiration for a medium sized rustic cloakroom in Phoenix with blue cabinets, a one-piece toilet, blue tiles, mosaic tiles, white walls, marble flooring, a submerged sink, marble worktops, white floors, white worktops, flat-panel cabinets and a freestanding vanity unit.

Photography: Eric Roth
This is an example of a small beach style cloakroom in Boston with freestanding cabinets, white cabinets, a two-piece toilet, white tiles, grey walls, a submerged sink, marble worktops, grey worktops, metro tiles, mosaic tile flooring and white floors.
This is an example of a small beach style cloakroom in Boston with freestanding cabinets, white cabinets, a two-piece toilet, white tiles, grey walls, a submerged sink, marble worktops, grey worktops, metro tiles, mosaic tile flooring and white floors.
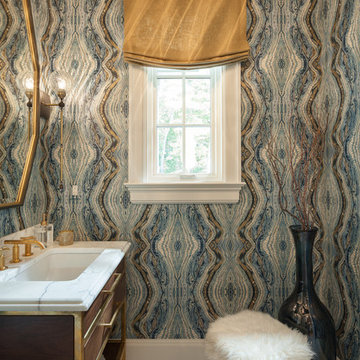
Mike Van Tassel photography
American Brass and Crystal custom chandelier
Medium sized classic cloakroom in New York with brown cabinets, blue walls, a submerged sink, marble worktops, white floors and white worktops.
Medium sized classic cloakroom in New York with brown cabinets, blue walls, a submerged sink, marble worktops, white floors and white worktops.
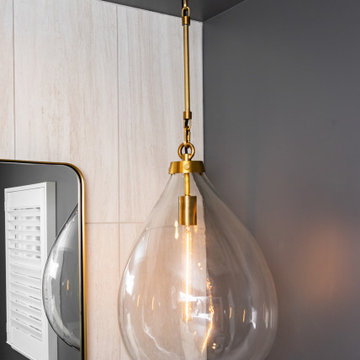
The powder room perfectly pairs drama and design with its sultry color palette and rich gold accents, but the true star of the show in this small space are the oversized teardrop pendant lights that flank the embossed leather vanity.
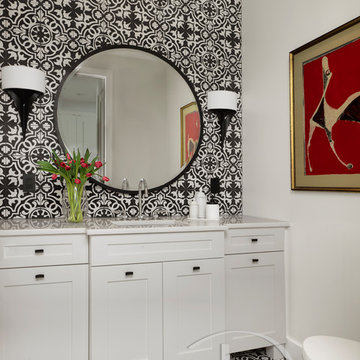
ASID award for bathroom design, ASID award for whole house design. Powder rooms are a superb place to make a statement in the house. We continued the handmade cement tile up the wall for a stunning accent. The wall sconces, large round mirror, vanity, and artwork add the perfect final touches to impress every lucky guest.
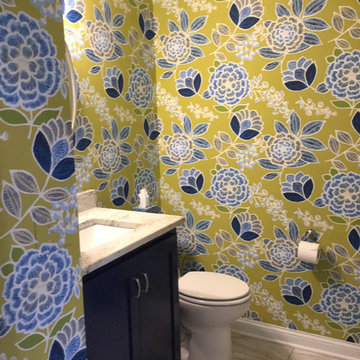
We wanted to make this powder room "lively" and thus no need for art.
Design ideas for a small traditional cloakroom in Columbus with shaker cabinets, blue cabinets, a two-piece toilet, multi-coloured walls, a submerged sink, granite worktops, vinyl flooring and white floors.
Design ideas for a small traditional cloakroom in Columbus with shaker cabinets, blue cabinets, a two-piece toilet, multi-coloured walls, a submerged sink, granite worktops, vinyl flooring and white floors.

This powder room design in Newtown makes a statement with amazing color and design features. The centerpiece of this design is the blue vanity cabinet from CWP Cabinetry, which is beautifully offset by satin brass fixtures and accessories. The brass theme carries through from the Alno cabinet hardware to the Jaclo faucet, towel ring, Uttermost mirror frame, and even the soap dispenser. These bold features are beautifully complemented by a rectangular sink, Cambria quartz countertop, and Gazzini herringbone floor tile.
Linda McManus

Design ideas for a small contemporary cloakroom in New York with flat-panel cabinets, light wood cabinets, a one-piece toilet, grey walls, marble flooring, a submerged sink, marble worktops, white floors and white worktops.
Cloakroom with a Submerged Sink and White Floors Ideas and Designs
9