Cloakroom with a Two-piece Toilet and Marble Tiles Ideas and Designs
Refine by:
Budget
Sort by:Popular Today
1 - 20 of 155 photos
Item 1 of 3

Navy and white transitional bathroom.
Large classic cloakroom in New York with shaker cabinets, blue cabinets, a two-piece toilet, white tiles, marble tiles, grey walls, marble flooring, a submerged sink, engineered stone worktops, white floors, white worktops and a built in vanity unit.
Large classic cloakroom in New York with shaker cabinets, blue cabinets, a two-piece toilet, white tiles, marble tiles, grey walls, marble flooring, a submerged sink, engineered stone worktops, white floors, white worktops and a built in vanity unit.

Design ideas for a large contemporary cloakroom in Omaha with recessed-panel cabinets, white cabinets, a two-piece toilet, white tiles, marble tiles, beige walls, marble flooring, a submerged sink, quartz worktops, white floors and beige worktops.

Jeff Beck Photography
Small classic cloakroom in Seattle with shaker cabinets, white cabinets, a two-piece toilet, ceramic flooring, a built-in sink, granite worktops, white floors, white worktops, white tiles, marble tiles and blue walls.
Small classic cloakroom in Seattle with shaker cabinets, white cabinets, a two-piece toilet, ceramic flooring, a built-in sink, granite worktops, white floors, white worktops, white tiles, marble tiles and blue walls.

The best of the past and present meet in this distinguished design. Custom craftsmanship and distinctive detailing give this lakefront residence its vintage flavor while an open and light-filled floor plan clearly mark it as contemporary. With its interesting shingled roof lines, abundant windows with decorative brackets and welcoming porch, the exterior takes in surrounding views while the interior meets and exceeds contemporary expectations of ease and comfort. The main level features almost 3,000 square feet of open living, from the charming entry with multiple window seats and built-in benches to the central 15 by 22-foot kitchen, 22 by 18-foot living room with fireplace and adjacent dining and a relaxing, almost 300-square-foot screened-in porch. Nearby is a private sitting room and a 14 by 15-foot master bedroom with built-ins and a spa-style double-sink bath with a beautiful barrel-vaulted ceiling. The main level also includes a work room and first floor laundry, while the 2,165-square-foot second level includes three bedroom suites, a loft and a separate 966-square-foot guest quarters with private living area, kitchen and bedroom. Rounding out the offerings is the 1,960-square-foot lower level, where you can rest and recuperate in the sauna after a workout in your nearby exercise room. Also featured is a 21 by 18-family room, a 14 by 17-square-foot home theater, and an 11 by 12-foot guest bedroom suite.
Photography: Ashley Avila Photography & Fulview Builder: J. Peterson Homes Interior Design: Vision Interiors by Visbeen

Brendon Pinola
Inspiration for a medium sized farmhouse cloakroom in Birmingham with grey tiles, white walls, a console sink, open cabinets, a two-piece toilet, marble tiles, marble flooring, marble worktops, white floors and white worktops.
Inspiration for a medium sized farmhouse cloakroom in Birmingham with grey tiles, white walls, a console sink, open cabinets, a two-piece toilet, marble tiles, marble flooring, marble worktops, white floors and white worktops.

photography by Scott Benedict
Photo of a small contemporary cloakroom in Austin with flat-panel cabinets, a vessel sink, marble worktops, a two-piece toilet, black walls, mosaic tile flooring, grey tiles, black tiles, marble tiles, light wood cabinets and grey worktops.
Photo of a small contemporary cloakroom in Austin with flat-panel cabinets, a vessel sink, marble worktops, a two-piece toilet, black walls, mosaic tile flooring, grey tiles, black tiles, marble tiles, light wood cabinets and grey worktops.

Photo of a small contemporary cloakroom in Phoenix with freestanding cabinets, grey cabinets, a two-piece toilet, grey tiles, marble tiles, grey walls, porcelain flooring, a trough sink, marble worktops, grey floors and grey worktops.
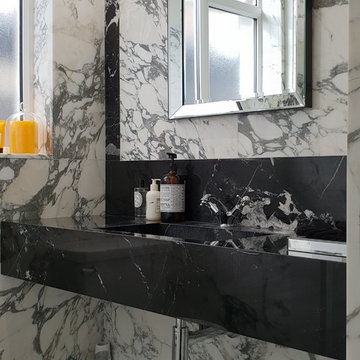
Design ideas for a small contemporary cloakroom in London with open cabinets, a two-piece toilet, white tiles, marble tiles, white walls, marble flooring, a built-in sink, marble worktops and white floors.
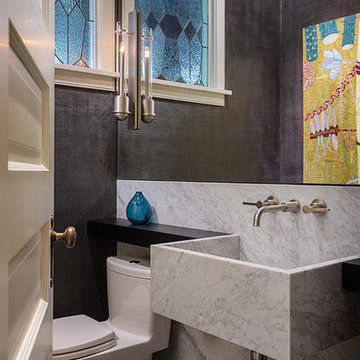
Lucas Design Associates
Medium sized traditional cloakroom in Seattle with a two-piece toilet, black walls, marble worktops, grey tiles, marble tiles and a wall-mounted sink.
Medium sized traditional cloakroom in Seattle with a two-piece toilet, black walls, marble worktops, grey tiles, marble tiles and a wall-mounted sink.

Two levels of South-facing (and lake-facing) outdoor spaces wrap the home and provide ample excuses to spend leisure time outside. Acting as an added room to the home, this area connects the interior to the gorgeous neighboring countryside, even featuring an outdoor grill and barbecue area. A massive two-story rock-faced wood burning fireplace with subtle copper accents define both the interior and exterior living spaces. Providing warmth, comfort, and a stunning focal point, this fireplace serves as a central gathering place in any season. A chef’s kitchen is equipped with a 48” professional range which allows for gourmet cooking with a phenomenal view. With an expansive bunk room for guests, the home has been designed with a grand master suite that exudes luxury and takes in views from the North, West, and South sides of the panoramic beauty.

Feature in: Luxe Magazine Miami & South Florida Luxury Magazine
If visitors to Robyn and Allan Webb’s one-bedroom Miami apartment expect the typical all-white Miami aesthetic, they’ll be pleasantly surprised upon stepping inside. There, bold theatrical colors, like a black textured wallcovering and bright teal sofa, mix with funky patterns,
such as a black-and-white striped chair, to create a space that exudes charm. In fact, it’s the wife’s style that initially inspired the design for the home on the 20th floor of a Brickell Key high-rise. “As soon as I saw her with a green leather jacket draped across her shoulders, I knew we would be doing something chic that was nothing like the typical all- white modern Miami aesthetic,” says designer Maite Granda of Robyn’s ensemble the first time they met. The Webbs, who often vacation in Paris, also had a clear vision for their new Miami digs: They wanted it to exude their own modern interpretation of French decor.
“We wanted a home that was luxurious and beautiful,”
says Robyn, noting they were downsizing from a four-story residence in Alexandria, Virginia. “But it also had to be functional.”
To read more visit: https:
https://maitegranda.com/wp-content/uploads/2018/01/LX_MIA18_HOM_MaiteGranda_10.pdf
Rolando Diaz

Mid Century powder bath, custom walnut cabinet, porcelain countertop and marble wall backsplash
Design ideas for a small midcentury cloakroom in Salt Lake City with freestanding cabinets, brown cabinets, a two-piece toilet, black and white tiles, marble tiles, white walls, porcelain flooring, a submerged sink, solid surface worktops, grey floors, black worktops and a floating vanity unit.
Design ideas for a small midcentury cloakroom in Salt Lake City with freestanding cabinets, brown cabinets, a two-piece toilet, black and white tiles, marble tiles, white walls, porcelain flooring, a submerged sink, solid surface worktops, grey floors, black worktops and a floating vanity unit.
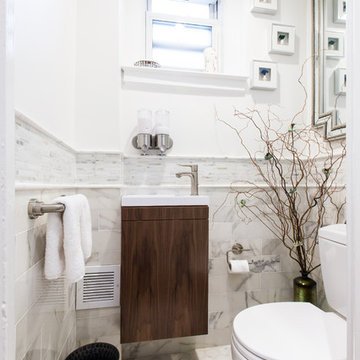
Photo of a small contemporary cloakroom in New York with raised-panel cabinets, dark wood cabinets, a two-piece toilet, white tiles, marble tiles, white walls, marble flooring, a wall-mounted sink and white floors.
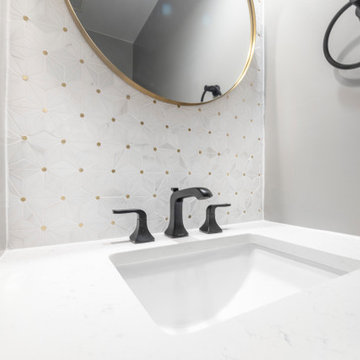
Mid-century modern powder room project with marble mosaic tile behind the mirror with black & gold fixtures, two tone vanity light and white vanity.
Small midcentury cloakroom in DC Metro with white cabinets, a two-piece toilet, multi-coloured tiles, marble tiles, grey walls, marble flooring, a submerged sink, engineered stone worktops, grey floors, white worktops and a built in vanity unit.
Small midcentury cloakroom in DC Metro with white cabinets, a two-piece toilet, multi-coloured tiles, marble tiles, grey walls, marble flooring, a submerged sink, engineered stone worktops, grey floors, white worktops and a built in vanity unit.
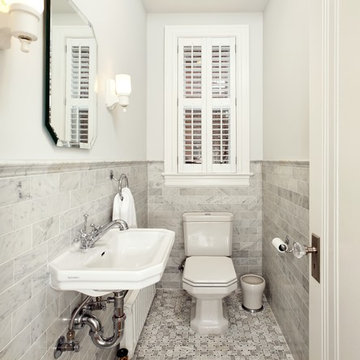
Traditional subway tile makes this bathroom special.
Small classic cloakroom in DC Metro with a two-piece toilet, grey tiles, white walls, mosaic tile flooring, a wall-mounted sink and marble tiles.
Small classic cloakroom in DC Metro with a two-piece toilet, grey tiles, white walls, mosaic tile flooring, a wall-mounted sink and marble tiles.
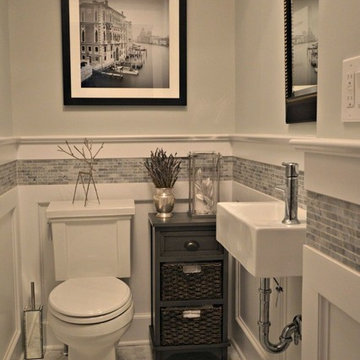
Kristine Ginsberg
Design ideas for a medium sized classic cloakroom in New York with a two-piece toilet, grey tiles, grey walls, marble flooring, a wall-mounted sink and marble tiles.
Design ideas for a medium sized classic cloakroom in New York with a two-piece toilet, grey tiles, grey walls, marble flooring, a wall-mounted sink and marble tiles.
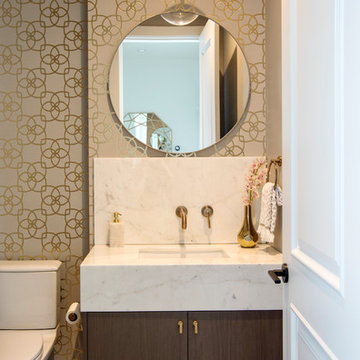
This is an example of a classic cloakroom in Vancouver with flat-panel cabinets, a two-piece toilet, white tiles, marble tiles, multi-coloured walls, light hardwood flooring, a submerged sink, marble worktops, grey floors and medium wood cabinets.

Experience the latest renovation by TK Homes with captivating Mid Century contemporary design by Jessica Koltun Home. Offering a rare opportunity in the Preston Hollow neighborhood, this single story ranch home situated on a prime lot has been superbly rebuilt to new construction specifications for an unparalleled showcase of quality and style. The mid century inspired color palette of textured whites and contrasting blacks flow throughout the wide-open floor plan features a formal dining, dedicated study, and Kitchen Aid Appliance Chef's kitchen with 36in gas range, and double island. Retire to your owner's suite with vaulted ceilings, an oversized shower completely tiled in Carrara marble, and direct access to your private courtyard. Three private outdoor areas offer endless opportunities for entertaining. Designer amenities include white oak millwork, tongue and groove shiplap, marble countertops and tile, and a high end lighting, plumbing, & hardware.

Calacatta marble mosaic tile inset into wood wall panels.
Small nautical cloakroom in Los Angeles with recessed-panel cabinets, white cabinets, multi-coloured tiles, marble tiles, white walls, marble flooring, a vessel sink, marble worktops, white floors, grey worktops and a two-piece toilet.
Small nautical cloakroom in Los Angeles with recessed-panel cabinets, white cabinets, multi-coloured tiles, marble tiles, white walls, marble flooring, a vessel sink, marble worktops, white floors, grey worktops and a two-piece toilet.
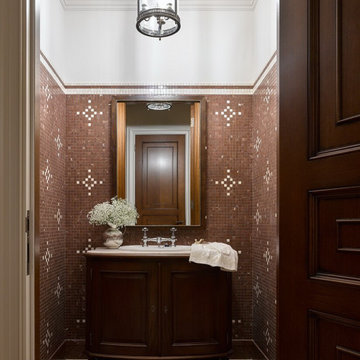
Гостевой санузел.
Photo of a medium sized traditional cloakroom in Moscow with raised-panel cabinets, dark wood cabinets, a two-piece toilet, brown tiles, marble tiles, beige walls, marble flooring, a built-in sink, marble worktops, brown floors, beige worktops and a freestanding vanity unit.
Photo of a medium sized traditional cloakroom in Moscow with raised-panel cabinets, dark wood cabinets, a two-piece toilet, brown tiles, marble tiles, beige walls, marble flooring, a built-in sink, marble worktops, brown floors, beige worktops and a freestanding vanity unit.
Cloakroom with a Two-piece Toilet and Marble Tiles Ideas and Designs
1