Cloakroom with a Two-piece Toilet and Marble Tiles Ideas and Designs
Refine by:
Budget
Sort by:Popular Today
81 - 100 of 158 photos
Item 1 of 3
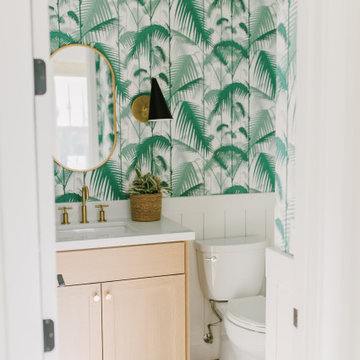
Design ideas for a small beach style cloakroom in San Diego with shaker cabinets, light wood cabinets, a two-piece toilet, green tiles, marble tiles, green walls, light hardwood flooring, a submerged sink, solid surface worktops, beige floors, white worktops, a built in vanity unit, a wallpapered ceiling and wallpapered walls.
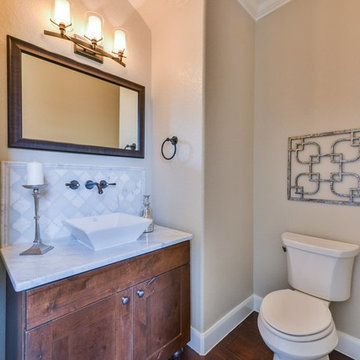
Medium sized classic cloakroom in Austin with shaker cabinets, dark wood cabinets, a two-piece toilet, grey tiles, marble tiles, beige walls, medium hardwood flooring, a vessel sink, marble worktops and brown floors.
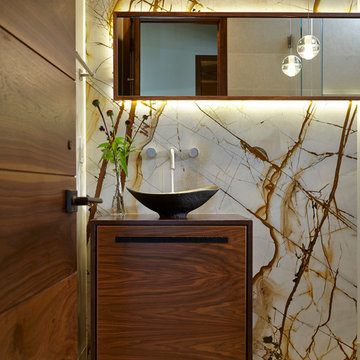
PPS custom back-lit mirror
PPS custom cube vanity
Photo Credit: Eric Zepeda
Small contemporary cloakroom in San Francisco with flat-panel cabinets, medium wood cabinets, a two-piece toilet, white tiles, marble tiles, beige walls, cement flooring, a vessel sink, wooden worktops, beige floors and brown worktops.
Small contemporary cloakroom in San Francisco with flat-panel cabinets, medium wood cabinets, a two-piece toilet, white tiles, marble tiles, beige walls, cement flooring, a vessel sink, wooden worktops, beige floors and brown worktops.
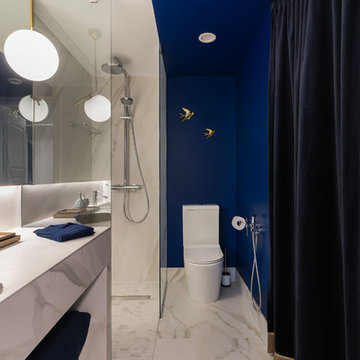
Фотограф: Екатерина Титенко, дизайнер: Ульяна Скапцова, декоратор: Анастасия Продовикова (салон "Предметы")
Design ideas for a small scandi cloakroom in Saint Petersburg with white cabinets, a two-piece toilet, white tiles, marble tiles, blue walls, marble flooring, a built-in sink, marble worktops, white floors and white worktops.
Design ideas for a small scandi cloakroom in Saint Petersburg with white cabinets, a two-piece toilet, white tiles, marble tiles, blue walls, marble flooring, a built-in sink, marble worktops, white floors and white worktops.
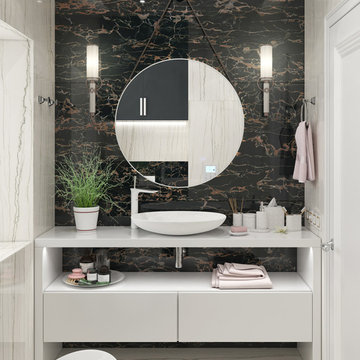
Main Floor Powder Room with free standing custom built vanity, open shelf, vessel sink, wall sconces, slab backsplash, marble wall tiles.
Inspiration for a contemporary cloakroom in Toronto with flat-panel cabinets, white cabinets, a two-piece toilet, black tiles, marble tiles, porcelain flooring, a vessel sink, solid surface worktops, white floors, white worktops and a freestanding vanity unit.
Inspiration for a contemporary cloakroom in Toronto with flat-panel cabinets, white cabinets, a two-piece toilet, black tiles, marble tiles, porcelain flooring, a vessel sink, solid surface worktops, white floors, white worktops and a freestanding vanity unit.
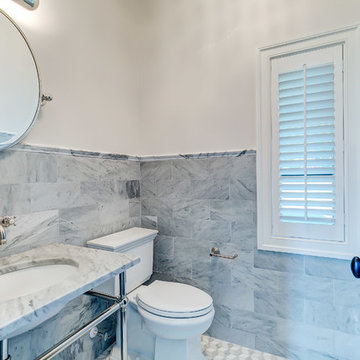
Photo of a medium sized classic cloakroom in Baltimore with open cabinets, a two-piece toilet, grey tiles, white tiles, white walls, marble flooring, a submerged sink, marble worktops and marble tiles.
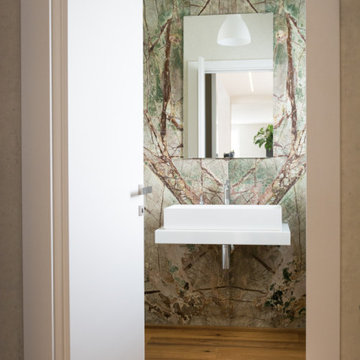
Design ideas for a small modern cloakroom in Other with a two-piece toilet, green tiles, marble tiles, beige walls, light hardwood flooring, a wall-mounted sink and brown floors.
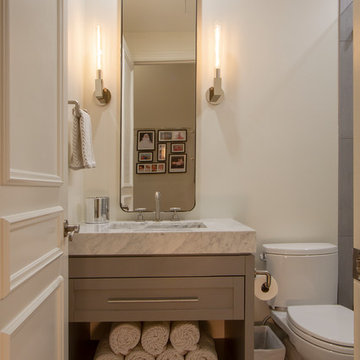
Inspiration for a classic cloakroom in Phoenix with freestanding cabinets, grey cabinets, a two-piece toilet, marble tiles, grey walls, porcelain flooring, a trough sink, marble worktops and grey floors.
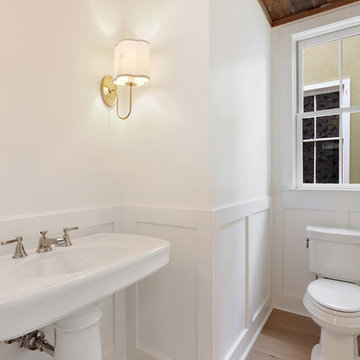
Ground up build in Savannah, Ga - neighborhood gentrification area, loaded with galleries, restaurants, boutiques - and now, new homes that are sensitive to the old Savannah architecture.
We worked hand in hand with the builder and homeowner from blueprint to accessory placement - all finishes and furnishings selected to withstand a coastal lifestyle and a big old dog!
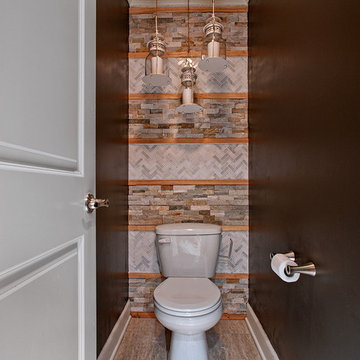
By mixing multiple types of stones along with a naturally stained wood trim, we were able to transform a water closet into an actual designed area.
Inspiration for a small bohemian cloakroom in Kansas City with a two-piece toilet, marble tiles, brown walls, ceramic flooring and beige floors.
Inspiration for a small bohemian cloakroom in Kansas City with a two-piece toilet, marble tiles, brown walls, ceramic flooring and beige floors.

The best of the past and present meet in this distinguished design. Custom craftsmanship and distinctive detailing give this lakefront residence its vintage flavor while an open and light-filled floor plan clearly mark it as contemporary. With its interesting shingled roof lines, abundant windows with decorative brackets and welcoming porch, the exterior takes in surrounding views while the interior meets and exceeds contemporary expectations of ease and comfort. The main level features almost 3,000 square feet of open living, from the charming entry with multiple window seats and built-in benches to the central 15 by 22-foot kitchen, 22 by 18-foot living room with fireplace and adjacent dining and a relaxing, almost 300-square-foot screened-in porch. Nearby is a private sitting room and a 14 by 15-foot master bedroom with built-ins and a spa-style double-sink bath with a beautiful barrel-vaulted ceiling. The main level also includes a work room and first floor laundry, while the 2,165-square-foot second level includes three bedroom suites, a loft and a separate 966-square-foot guest quarters with private living area, kitchen and bedroom. Rounding out the offerings is the 1,960-square-foot lower level, where you can rest and recuperate in the sauna after a workout in your nearby exercise room. Also featured is a 21 by 18-family room, a 14 by 17-square-foot home theater, and an 11 by 12-foot guest bedroom suite.
Photography: Ashley Avila Photography & Fulview Builder: J. Peterson Homes Interior Design: Vision Interiors by Visbeen
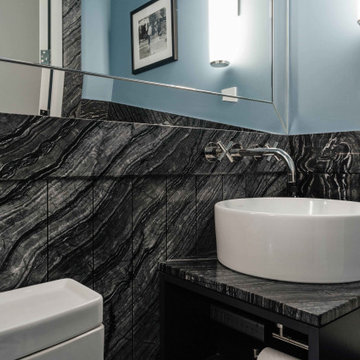
The powder room is wrapped in Kenya Black marble with an oversized mirror that expands the interior of the small room.
Photos: Nick Glimenakis
Photo of a medium sized traditional cloakroom in New York with flat-panel cabinets, black cabinets, a two-piece toilet, marble tiles, blue walls, marble flooring, a vessel sink, marble worktops, black floors and black worktops.
Photo of a medium sized traditional cloakroom in New York with flat-panel cabinets, black cabinets, a two-piece toilet, marble tiles, blue walls, marble flooring, a vessel sink, marble worktops, black floors and black worktops.
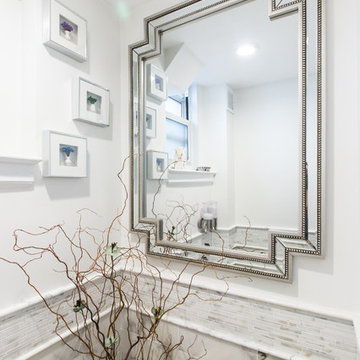
Small contemporary cloakroom in New York with a two-piece toilet, white tiles, marble tiles, white walls, porcelain flooring, a wall-mounted sink and white floors.

We reformatted the entire Powder Room. We installed a Trueform Concrete vanity and introduced a brushed gold finish for the faucet and wall sconces.
Design ideas for a medium sized contemporary cloakroom in DC Metro with open cabinets, black cabinets, a two-piece toilet, grey tiles, marble tiles, brown walls, porcelain flooring, an integrated sink, beige floors, a freestanding vanity unit, a vaulted ceiling and wallpapered walls.
Design ideas for a medium sized contemporary cloakroom in DC Metro with open cabinets, black cabinets, a two-piece toilet, grey tiles, marble tiles, brown walls, porcelain flooring, an integrated sink, beige floors, a freestanding vanity unit, a vaulted ceiling and wallpapered walls.
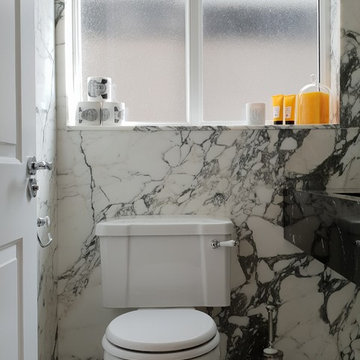
Design ideas for a small contemporary cloakroom in London with open cabinets, a two-piece toilet, white tiles, marble tiles, white walls, marble flooring, a built-in sink, marble worktops and white floors.
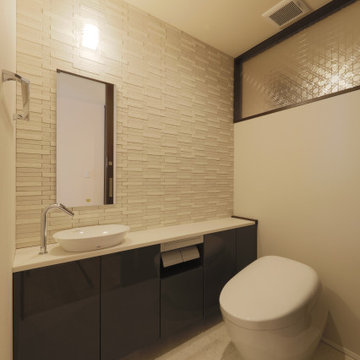
This is an example of a small contemporary cloakroom in Other with freestanding cabinets, brown cabinets, a two-piece toilet, white tiles, marble tiles, white walls, marble flooring, a submerged sink, solid surface worktops, white floors, white worktops, feature lighting, a built in vanity unit, a wallpapered ceiling and wallpapered walls.
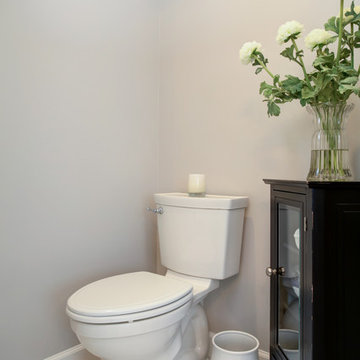
Photo of a large classic cloakroom in DC Metro with raised-panel cabinets, black cabinets, a two-piece toilet, white tiles, marble tiles, grey walls, marble flooring, a submerged sink, granite worktops and grey floors.
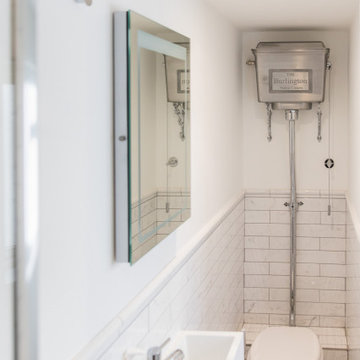
The compact cloakroom incorporated a shower, basin and WC. I included a traditional style WC with pull chain and marble metro tiles with dado feature.
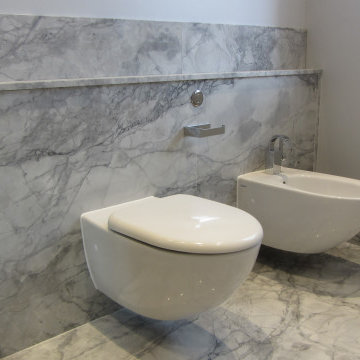
Photo of a traditional cloakroom in London with a two-piece toilet, grey tiles, marble tiles, marble flooring, marble worktops and grey floors.
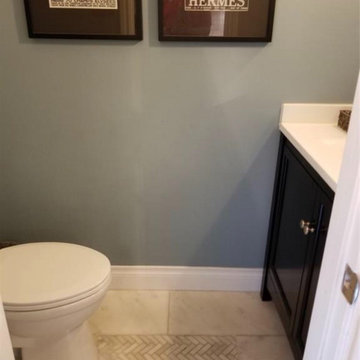
Update to outdated powder room. Solid white counter top with chrome fixtures. Added Herringbone Carrara marble back-splash, counter height to ceiling.
Replaced the center mounted vanity light with two sconces on the side of the new chunky oversized gray wood framed mirror.
Replaced the Saltillo tile floors with 12" x 24" Carrara tile. The added marble herringbone inlay in the center of the floor adds the look of a rug in the center of the room.
Cloakroom with a Two-piece Toilet and Marble Tiles Ideas and Designs
5