Cloakroom with a Wall-Mounted Sink and a Console Sink Ideas and Designs
Refine by:
Budget
Sort by:Popular Today
61 - 80 of 5,865 photos
Item 1 of 3
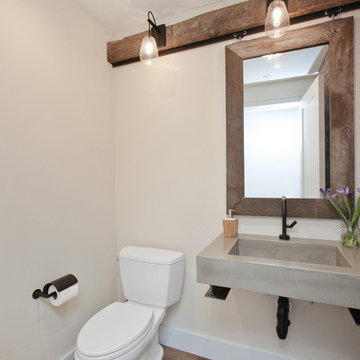
Photo of a rural cloakroom in San Francisco with a wall-mounted sink, concrete worktops and feature lighting.
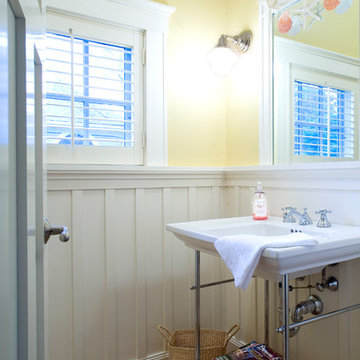
Photography by Eric Scott
Photo of a classic cloakroom in Boston with a console sink.
Photo of a classic cloakroom in Boston with a console sink.
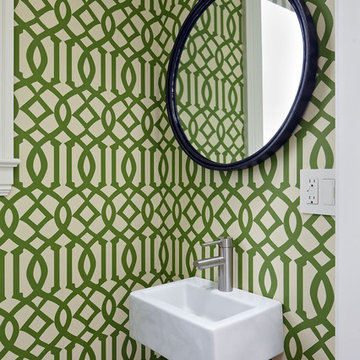
Bruce Damonte
Inspiration for a contemporary cloakroom in San Francisco with a wall-mounted sink and multi-coloured walls.
Inspiration for a contemporary cloakroom in San Francisco with a wall-mounted sink and multi-coloured walls.
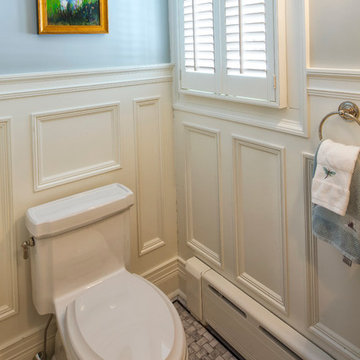
Powder room tucked under stair with wood recessed paneling and honed marble tile floor.
Pete Weigley
Photo of a classic cloakroom in New York with white cabinets, a one-piece toilet, blue walls, marble flooring and a wall-mounted sink.
Photo of a classic cloakroom in New York with white cabinets, a one-piece toilet, blue walls, marble flooring and a wall-mounted sink.
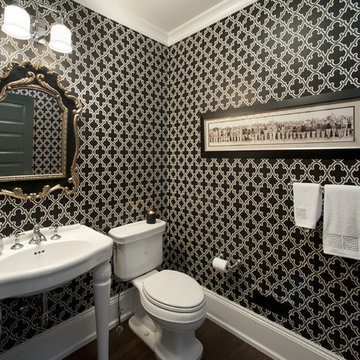
Jay Greene Photography.
Design ideas for a classic cloakroom in Philadelphia with a console sink.
Design ideas for a classic cloakroom in Philadelphia with a console sink.
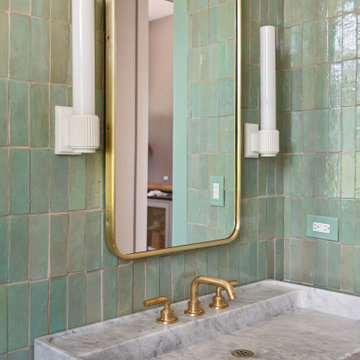
Powder room featuring white oak flooring, bold green handmade zellige tile on all walls, a brass and Carrara marble console sink, brass fixtures and custom white sconces by Urban Electric Company.

This is an example of a small modern cloakroom in Houston with white cabinets, a wall-mounted sink, a floating vanity unit and wallpapered walls.

Photo of a small classic cloakroom in Other with white cabinets, white tiles, ceramic tiles, beige walls, ceramic flooring, multi-coloured floors, a floating vanity unit, a wall mounted toilet and a wall-mounted sink.

Small contemporary cloakroom in London with flat-panel cabinets, blue cabinets, a two-piece toilet, grey tiles, limestone tiles, grey walls, marble flooring, a wall-mounted sink, white floors, white worktops and a floating vanity unit.
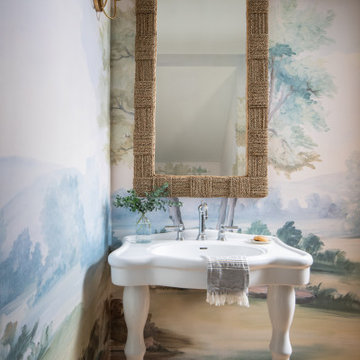
A custom mural wallpaper, classic console sink, and textured mirror create a wow moment in this tiny under-the-stairs powder room.
Design ideas for a small cloakroom in Austin with multi-coloured walls, light hardwood flooring, a console sink, a freestanding vanity unit, wallpapered walls and beige floors.
Design ideas for a small cloakroom in Austin with multi-coloured walls, light hardwood flooring, a console sink, a freestanding vanity unit, wallpapered walls and beige floors.

A neat and aesthetic project for this 83 m2 apartment. Blue is honored in all its nuances and in each room.
First in the main room: the kitchen. The mix of cobalt blue, golden handles and fittings give it a particularly chic and elegant look. These characteristics are underlined by the countertop and the terrazzo table, light and discreet.
In the living room, it becomes more moderate. It is found in furnitures with a petroleum tint. Our customers having objects in pop and varied colors, we worked on a neutral and white wall base to match everything.
In the bedroom, blue energizes the space, which has remained fairly minimal. The denim headboard is enough to decorate the room. The wooden night tables bring a touch of warmth to the whole.
Finally the bathroom, here the blue is minor and manifests itself in its indigo color at the level of the towel rail. It gives way to this XXL shower cubicle and its almost invisible wall, worthy of luxury hotels.

Photo credit: Laurey W. Glenn/Southern Living
Coastal cloakroom in Jacksonville with multi-coloured walls, dark hardwood flooring, a console sink, marble worktops and white worktops.
Coastal cloakroom in Jacksonville with multi-coloured walls, dark hardwood flooring, a console sink, marble worktops and white worktops.
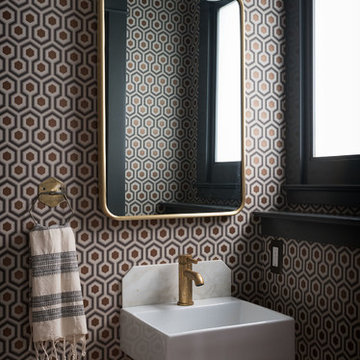
This is an example of a classic cloakroom in Seattle with multi-coloured walls and a wall-mounted sink.

This is an example of a nautical cloakroom in Charleston with a two-piece toilet, blue walls, dark hardwood flooring, a console sink and brown floors.

Letta London has achieved this project by working with interior designer and client in mind.
Brief was to create modern yet striking guest cloakroom and this was for sure achieved.
Client is very happy with the result.
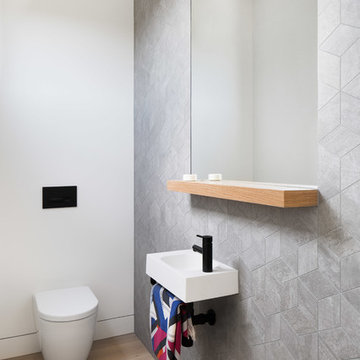
Emily Bartlett Photography
Photo of a contemporary cloakroom in Melbourne with a wall mounted toilet, grey tiles, grey walls, light hardwood flooring, a wall-mounted sink and beige floors.
Photo of a contemporary cloakroom in Melbourne with a wall mounted toilet, grey tiles, grey walls, light hardwood flooring, a wall-mounted sink and beige floors.
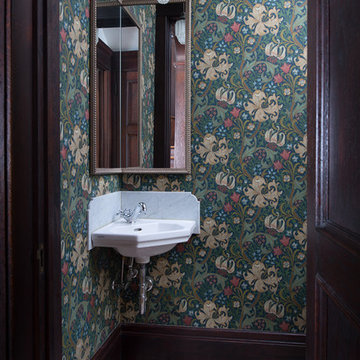
Scott Amundson Photography
This is an example of a classic cloakroom in Minneapolis with green walls, mosaic tile flooring, a wall-mounted sink and white floors.
This is an example of a classic cloakroom in Minneapolis with green walls, mosaic tile flooring, a wall-mounted sink and white floors.

This powder bath just off the garage and mudroom is a main bathroom for the first floor in this house, so it gets a lot of use. the heavy duty sink and full tile wall coverings help create a functional space, and the cabinetry finish is the gorgeous pop in this traditionally styled space.
Powder Bath
Cabinetry: Cabico Elmwood Series, Fenwick door, Alder in Gunstock Fudge
Vanity: custom designed, built by Elmwood with custom designed turned legs from Art for Everyday
Hardware: Emtek Old Town clean cabinet knobs, polished chrome
Sink: Sign of the Crab, The Whitney 42" cast iron farmhouse with left drainboard
Faucet: Sign of the Crab wall mount, 6" swivel spout w/ lever handles in polished chrome
Commode: Toto Connelly 2-piece, elongated bowl
Wall tile: Ann Sacks Savoy collection ceramic tile - 4x8 in Lotus, penny round in Lantern with Lotus inserts (to create floret design)
Floor tile: Antique Floor Golden Sand Cleft quartzite
Towel hook: Restoration Hardware Century Ceramic hook in polished chrome
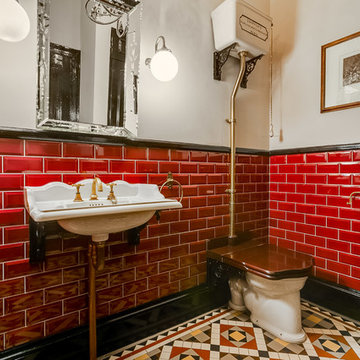
Photo of a medium sized classic cloakroom in London with a one-piece toilet, red tiles, metro tiles, grey walls, mosaic tile flooring, a console sink and multi-coloured floors.
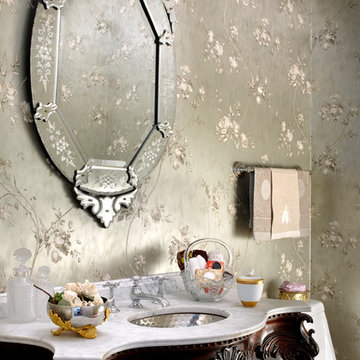
Featured in Sheridan Road Magazine 2011
Inspiration for a classic cloakroom in Chicago with freestanding cabinets, dark wood cabinets, white worktops, a one-piece toilet, multi-coloured walls and a console sink.
Inspiration for a classic cloakroom in Chicago with freestanding cabinets, dark wood cabinets, white worktops, a one-piece toilet, multi-coloured walls and a console sink.
Cloakroom with a Wall-Mounted Sink and a Console Sink Ideas and Designs
4