Cloakroom with a Wall-Mounted Sink and a Console Sink Ideas and Designs
Refine by:
Budget
Sort by:Popular Today
141 - 160 of 5,865 photos
Item 1 of 3
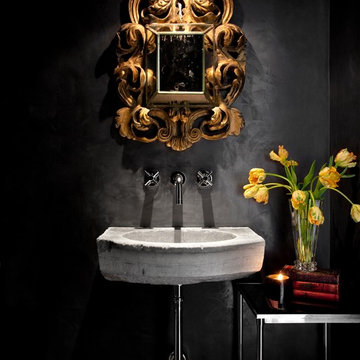
Ryann Ford
Inspiration for a mediterranean cloakroom in Austin with a wall-mounted sink and black walls.
Inspiration for a mediterranean cloakroom in Austin with a wall-mounted sink and black walls.

We wallpapered the downstairs loo of our West Dulwich Family Home and added marble chequerboard flooring and bronze fittings to create drama. Bespoke privacy & Roman blinds help to make the space feel light in the daytime and cosy at night

This jewel of a powder room started with our homeowner's obsession with William Morris "Strawberry Thief" wallpaper. After assessing the Feng Shui, we discovered that this bathroom was in her Wealth area. So, we really went to town! Glam, luxury, and extravagance were the watchwords. We added her grandmother's antique mirror, brass fixtures, a brick floor, and voila! A small but mighty powder room.
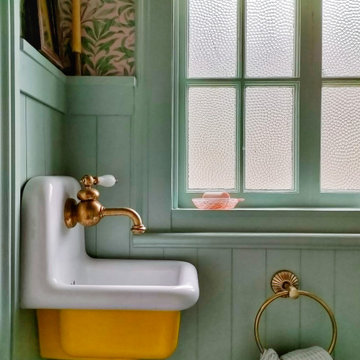
Photo of a large traditional cloakroom in Other with freestanding cabinets, yellow cabinets, a one-piece toilet, marble flooring, a wall-mounted sink and a floating vanity unit.

Perched above High Park, this family home is a crisp and clean breath of fresh air! Lovingly designed by the homeowner to evoke a warm and inviting country feel, the interior of this home required a full renovation from the basement right up to the third floor with rooftop deck. Upon arriving, you are greeted with a generous entry and elegant dining space, complemented by a sitting area, wrapped in a bay window.
Central to the success of this home is a welcoming oak/white kitchen and living space facing the backyard. The windows across the back of the house shower the main floor in daylight, while the use of oak beams adds to the impact. Throughout the house, floor to ceiling millwork serves to keep all spaces open and enhance flow from one room to another.
The use of clever millwork continues on the second floor with the highly functional laundry room and customized closets for the children’s bedrooms. The third floor includes extensive millwork, a wood-clad master bedroom wall and an elegant ensuite. A walk out rooftop deck overlooking the backyard and canopy of trees complements the space. Design elements include the use of white, black, wood and warm metals. Brass accents are used on the interior, while a copper eaves serves to elevate the exterior finishes.

Rénovation de la salle de bain, de son dressing, des wc qui n'avaient jamais été remis au goût du jour depuis la construction.
La salle de bain a entièrement été démolie pour ré installer une baignoire 180x80, une douche de 160x80 et un meuble double vasque de 150cm.

1st Floor Powder Room
Small classic cloakroom in Burlington with a two-piece toilet, blue walls, medium hardwood flooring, a wall-mounted sink, a floating vanity unit and wallpapered walls.
Small classic cloakroom in Burlington with a two-piece toilet, blue walls, medium hardwood flooring, a wall-mounted sink, a floating vanity unit and wallpapered walls.

This bright powder room is right off the mudroom. It has a light oak furniture grade console topped with white Carrera marble. The animal print wallpaper is a fun and sophisticated touch.
Sleek and contemporary, this beautiful home is located in Villanova, PA. Blue, white and gold are the palette of this transitional design. With custom touches and an emphasis on flow and an open floor plan, the renovation included the kitchen, family room, butler’s pantry, mudroom, two powder rooms and floors.
Rudloff Custom Builders has won Best of Houzz for Customer Service in 2014, 2015 2016, 2017 and 2019. We also were voted Best of Design in 2016, 2017, 2018, 2019 which only 2% of professionals receive. Rudloff Custom Builders has been featured on Houzz in their Kitchen of the Week, What to Know About Using Reclaimed Wood in the Kitchen as well as included in their Bathroom WorkBook article. We are a full service, certified remodeling company that covers all of the Philadelphia suburban area. This business, like most others, developed from a friendship of young entrepreneurs who wanted to make a difference in their clients’ lives, one household at a time. This relationship between partners is much more than a friendship. Edward and Stephen Rudloff are brothers who have renovated and built custom homes together paying close attention to detail. They are carpenters by trade and understand concept and execution. Rudloff Custom Builders will provide services for you with the highest level of professionalism, quality, detail, punctuality and craftsmanship, every step of the way along our journey together.
Specializing in residential construction allows us to connect with our clients early in the design phase to ensure that every detail is captured as you imagined. One stop shopping is essentially what you will receive with Rudloff Custom Builders from design of your project to the construction of your dreams, executed by on-site project managers and skilled craftsmen. Our concept: envision our client’s ideas and make them a reality. Our mission: CREATING LIFETIME RELATIONSHIPS BUILT ON TRUST AND INTEGRITY.
Photo Credit: Linda McManus Images
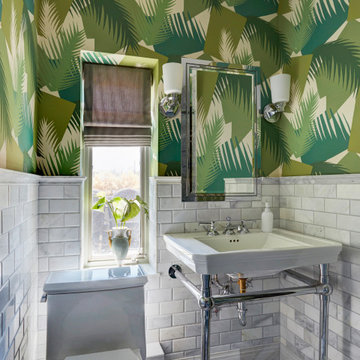
Photo of a traditional cloakroom in Chicago with white tiles, green walls, mosaic tile flooring, a console sink, multi-coloured floors and wallpapered walls.
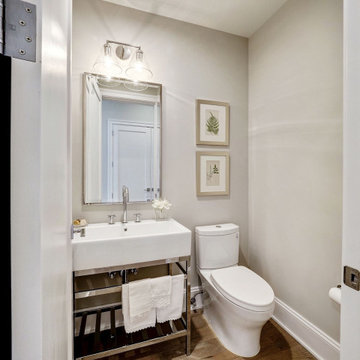
Design ideas for a medium sized traditional cloakroom in DC Metro with a one-piece toilet, grey walls, medium hardwood flooring, a console sink and brown floors.
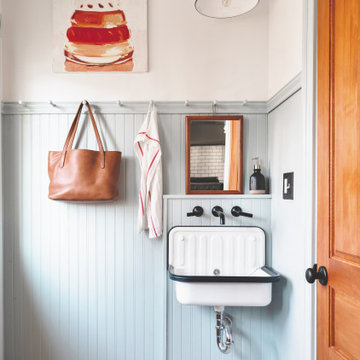
“Our clients wanted a beautiful space that was also highly functional with lots of storage,” Sean from Airy Kitcehns says. “We created a room, just off the kitchen, that houses a stacking washer and dryer and the toilet. Then we added a hand washing sink between the laundry room and back door. I love shaker design which is the inspiration for the painted trim and shaker pegs.”
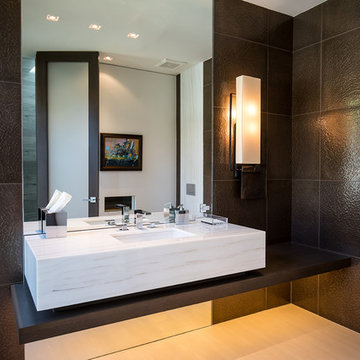
Trousdale Beverly Hills modern home luxury powder room guest bathroom with textured walls. Photo by Jason Speth.
Medium sized modern cloakroom in Los Angeles with brown tiles, brown walls, porcelain flooring, a wall-mounted sink, white floors, white worktops and feature lighting.
Medium sized modern cloakroom in Los Angeles with brown tiles, brown walls, porcelain flooring, a wall-mounted sink, white floors, white worktops and feature lighting.
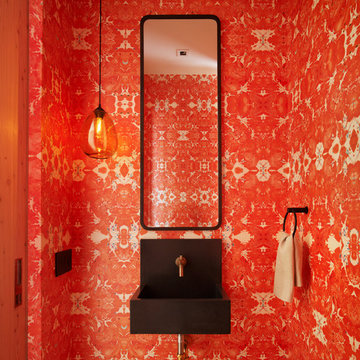
This energizing, abstract design by Timorous Beasties is derived from brain scans on an orange background. The wallpaper injects interest and vitality into the small powder room space.
Residential architecture and interior design by CLB in Jackson, Wyoming.
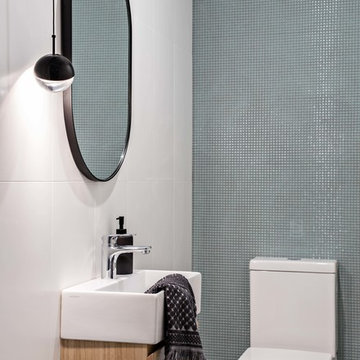
Design ideas for a small contemporary cloakroom in Sydney with a one-piece toilet, green tiles, ceramic tiles, white walls, porcelain flooring, a wall-mounted sink and grey floors.
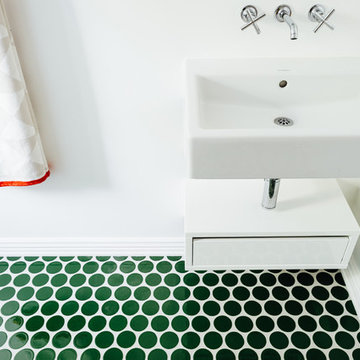
Kerri Fukui
Photo of a small scandi cloakroom in Salt Lake City with white walls, porcelain flooring, a wall-mounted sink and green floors.
Photo of a small scandi cloakroom in Salt Lake City with white walls, porcelain flooring, a wall-mounted sink and green floors.
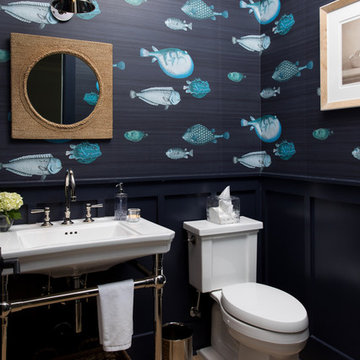
Photo of a nautical cloakroom in New York with a two-piece toilet, multi-coloured walls, light hardwood flooring, a console sink and beige floors.

This is an example of a traditional cloakroom in Paris with a wall mounted toilet, green walls, medium hardwood flooring, a wall-mounted sink, brown floors and a feature wall.

Wallpaper was installed to enhance the existing contemporary interiors. Photo by Nick Glimenakis.
Inspiration for a large contemporary cloakroom in New York with a one-piece toilet, grey tiles, marble tiles, grey walls, marble flooring, a console sink and grey floors.
Inspiration for a large contemporary cloakroom in New York with a one-piece toilet, grey tiles, marble tiles, grey walls, marble flooring, a console sink and grey floors.
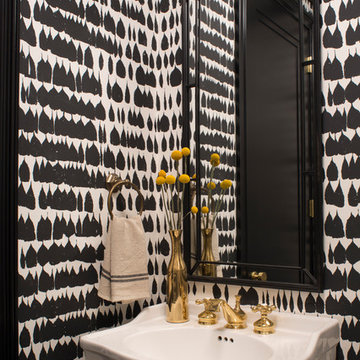
Meghan Bob Photography
Design ideas for a medium sized traditional cloakroom in Los Angeles with multi-coloured walls and a console sink.
Design ideas for a medium sized traditional cloakroom in Los Angeles with multi-coloured walls and a console sink.
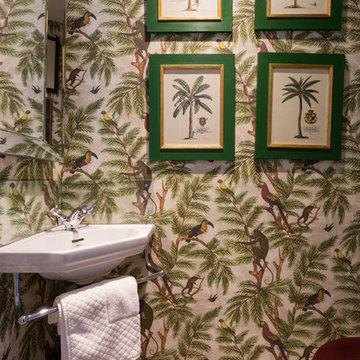
Photo of a small world-inspired cloakroom in London with light hardwood flooring, a wall-mounted sink, beige floors and multi-coloured walls.
Cloakroom with a Wall-Mounted Sink and a Console Sink Ideas and Designs
8