Cloakroom with Dark Wood Cabinets and a Wall Mounted Toilet Ideas and Designs
Refine by:
Budget
Sort by:Popular Today
1 - 20 of 287 photos
Item 1 of 3
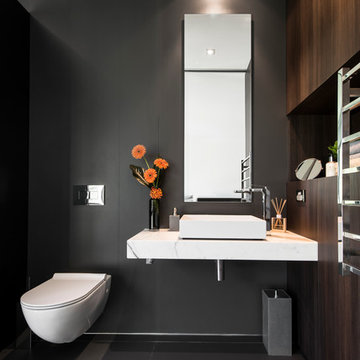
Sleek, contemporary lines greet visitors who use this bathroom.
Styling by Urbane Projects
Photography by Joel Barbitta, D-Max Photography
Design ideas for a medium sized contemporary cloakroom in Perth with a vessel sink, dark wood cabinets, marble worktops, a wall mounted toilet, black walls and ceramic flooring.
Design ideas for a medium sized contemporary cloakroom in Perth with a vessel sink, dark wood cabinets, marble worktops, a wall mounted toilet, black walls and ceramic flooring.

Bel Air - Serene Elegance. This collection was designed with cool tones and spa-like qualities to create a space that is timeless and forever elegant.

Photo of a farmhouse cloakroom in New York with freestanding cabinets, dark wood cabinets, a wall mounted toilet, blue tiles, white walls, light hardwood flooring, a submerged sink and white worktops.

Inspiration for a medium sized contemporary cloakroom in Bordeaux with beaded cabinets, dark wood cabinets, a wall mounted toilet, beige tiles, ceramic tiles, blue walls, a submerged sink, beige floors, white worktops and a floating vanity unit.

Rénovation de la salle de bain, de son dressing, des wc qui n'avaient jamais été remis au goût du jour depuis la construction.
La salle de bain a entièrement été démolie pour ré installer une baignoire 180x80, une douche de 160x80 et un meuble double vasque de 150cm.

Contemporary cloak room with floor to ceiling porcelain tiles
Inspiration for a small contemporary cloakroom in London with a console sink, flat-panel cabinets, dark wood cabinets, a wall mounted toilet, beige tiles, porcelain tiles, grey walls, porcelain flooring and grey floors.
Inspiration for a small contemporary cloakroom in London with a console sink, flat-panel cabinets, dark wood cabinets, a wall mounted toilet, beige tiles, porcelain tiles, grey walls, porcelain flooring and grey floors.
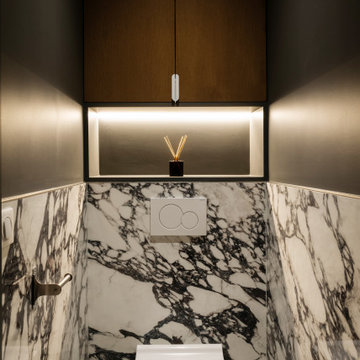
Au sortir de la pandémie, de nombreuses surfaces commerciales se sont retrouvées désaffectées de leurs fonctions et occupants.
C’est ainsi que ce local à usage de bureaux fut acquis par les propriétaires dans le but de le convertir en appartement destiné à la location hôtelière.
Deux mots d’ordre pour cette transformation complète : élégance et raffinement, le tout en intégrant deux chambres et deux salles d’eau dans cet espace de forme carrée, dont seul un mur comportait des fenêtres.
Le travail du plan et de l’optimisation spatiale furent cruciaux dans cette rénovation, où les courbes ont naturellement pris place dans la forme des espaces et des agencements afin de fluidifier les circulations.
Moulures, parquet en Point de Hongrie et pierres naturelles se sont associées à la menuiserie et tapisserie sur mesure afin de créer un écrin fonctionnel et sophistiqué, où les lignes tantôt convexes, tantôt concaves, distribuent un appartement de trois pièces haut de gamme.
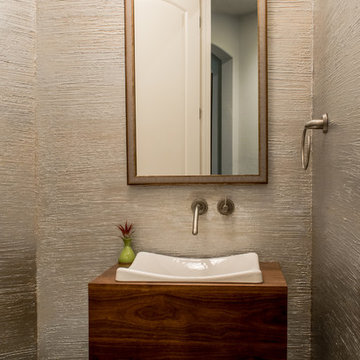
Photography by Jennifer Siu-Rivera
Small contemporary cloakroom in Austin with wooden worktops, porcelain flooring, a wall mounted toilet, a vessel sink, dark wood cabinets and brown worktops.
Small contemporary cloakroom in Austin with wooden worktops, porcelain flooring, a wall mounted toilet, a vessel sink, dark wood cabinets and brown worktops.
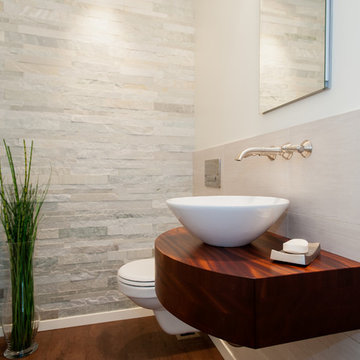
Co-Designer: Trisha Gaffney Interiors / Floating Vanity: Grothouse provided by Collaborative Interiors / Photographer: DC Photography
Small classic cloakroom in Seattle with dark wood cabinets, a wall mounted toilet, stone tiles, white walls, cork flooring, a vessel sink and grey tiles.
Small classic cloakroom in Seattle with dark wood cabinets, a wall mounted toilet, stone tiles, white walls, cork flooring, a vessel sink and grey tiles.
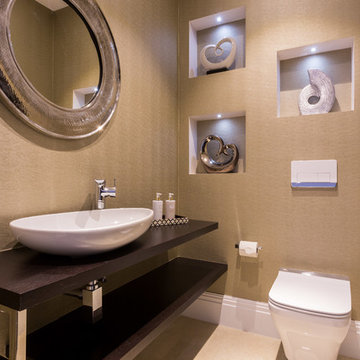
Photo of a medium sized contemporary cloakroom in Hertfordshire with open cabinets, dark wood cabinets, wooden worktops, beige floors, brown worktops, a wall mounted toilet, beige walls and a vessel sink.

Full gut renovation and facade restoration of an historic 1850s wood-frame townhouse. The current owners found the building as a decaying, vacant SRO (single room occupancy) dwelling with approximately 9 rooming units. The building has been converted to a two-family house with an owner’s triplex over a garden-level rental.
Due to the fact that the very little of the existing structure was serviceable and the change of occupancy necessitated major layout changes, nC2 was able to propose an especially creative and unconventional design for the triplex. This design centers around a continuous 2-run stair which connects the main living space on the parlor level to a family room on the second floor and, finally, to a studio space on the third, thus linking all of the public and semi-public spaces with a single architectural element. This scheme is further enhanced through the use of a wood-slat screen wall which functions as a guardrail for the stair as well as a light-filtering element tying all of the floors together, as well its culmination in a 5’ x 25’ skylight.
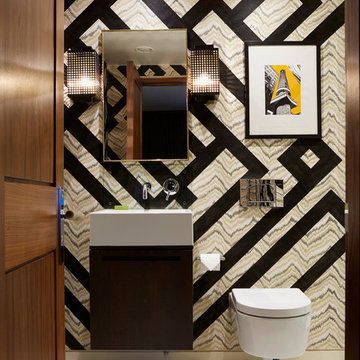
Photo of a contemporary cloakroom in London with flat-panel cabinets, dark wood cabinets, a wall mounted toilet, multi-coloured walls and a wall-mounted sink.
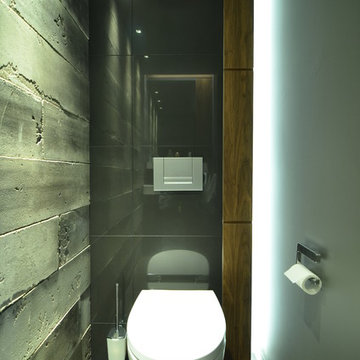
JP
Inspiration for a small urban cloakroom in Montreal with dark wood cabinets, a wall mounted toilet, porcelain tiles, grey walls, porcelain flooring and grey tiles.
Inspiration for a small urban cloakroom in Montreal with dark wood cabinets, a wall mounted toilet, porcelain tiles, grey walls, porcelain flooring and grey tiles.

This West University Master Bathroom remodel was quite the challenge. Our design team rework the walls in the space along with a structural engineer to create a more even flow. In the begging you had to walk through the study off master to get to the wet room. We recreated the space to have a unique modern look. The custom vanity is made from Tree Frog Veneers with countertops featuring a waterfall edge. We suspended overlapping circular mirrors with a tiled modular frame. The tile is from our beloved Porcelanosa right here in Houston. The large wall tiles completely cover the walls from floor to ceiling . The freestanding shower/bathtub combination features a curbless shower floor along with a linear drain. We cut the wood tile down into smaller strips to give it a teak mat affect. The wet room has a wall-mount toilet with washlet. The bathroom also has other favorable features, we turned the small study off the space into a wine / coffee bar with a pull out refrigerator drawer.
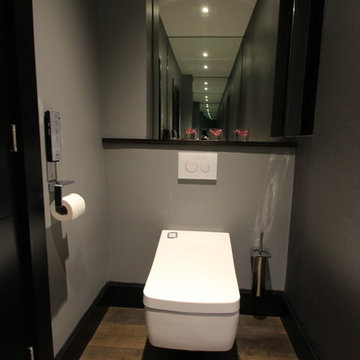
Small modern cloakroom in Kent with flat-panel cabinets, dark wood cabinets, a wall mounted toilet, grey walls and a vessel sink.
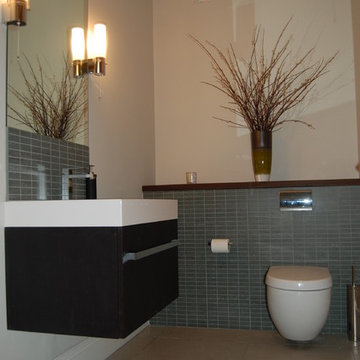
This is an example of a medium sized contemporary cloakroom in London with a wall-mounted sink, freestanding cabinets, dark wood cabinets, engineered stone worktops, a wall mounted toilet, grey tiles, ceramic tiles and grey walls.
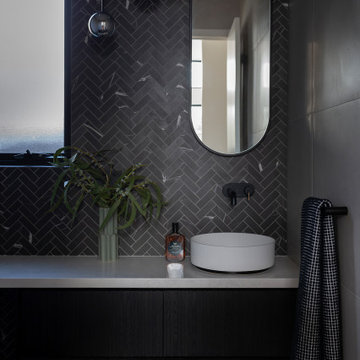
For this knock down rebuild in the Canberra suburb of O'Connor the interior design aesethic was modern and sophisticated. A monochrome palette of black and white herringbone tiles paired with soft grey tiles and black and gold tap wear have been used in this powder room.
Interiors and styling by Studio Black Interiors
Built by ACT Building
Photography by Hcreations
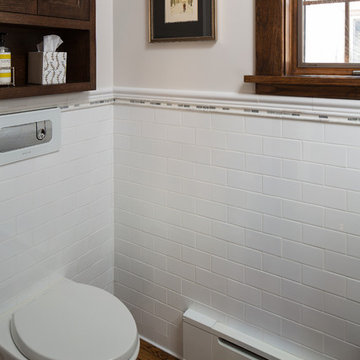
Photo by Troy Thies
Inspiration for a small classic cloakroom in Minneapolis with recessed-panel cabinets, dark wood cabinets, a wall mounted toilet, white tiles, metro tiles, white walls, medium hardwood flooring, a submerged sink and marble worktops.
Inspiration for a small classic cloakroom in Minneapolis with recessed-panel cabinets, dark wood cabinets, a wall mounted toilet, white tiles, metro tiles, white walls, medium hardwood flooring, a submerged sink and marble worktops.
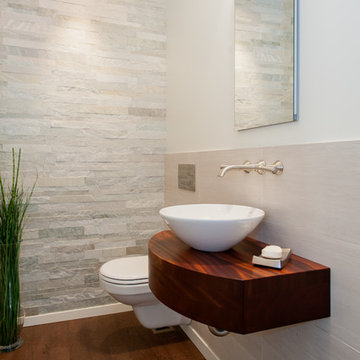
Co-Designer: Trisha Gaffney Interiors / Floating Vanity: Grothouse provided by Collaborative Interiors / Photographer: DC Photography
Small traditional cloakroom in Seattle with dark wood cabinets, a wall mounted toilet, white tiles, stone tiles, white walls, cork flooring and a vessel sink.
Small traditional cloakroom in Seattle with dark wood cabinets, a wall mounted toilet, white tiles, stone tiles, white walls, cork flooring and a vessel sink.
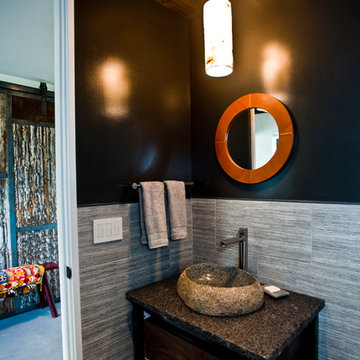
Custom Home Build by Penny Lane Home Builders;
Photography Lynn Donaldson. Architect: Chicago based Cathy Osika
Inspiration for a small contemporary cloakroom in Other with dark wood cabinets, a wall mounted toilet, grey tiles, marble tiles, grey walls, concrete flooring, grey floors, open cabinets, a vessel sink, granite worktops and grey worktops.
Inspiration for a small contemporary cloakroom in Other with dark wood cabinets, a wall mounted toilet, grey tiles, marble tiles, grey walls, concrete flooring, grey floors, open cabinets, a vessel sink, granite worktops and grey worktops.
Cloakroom with Dark Wood Cabinets and a Wall Mounted Toilet Ideas and Designs
1