Cloakroom with All Types of Cabinet Finish and a Feature Wall Ideas and Designs
Refine by:
Budget
Sort by:Popular Today
1 - 20 of 228 photos
Item 1 of 3

Inspiration for a small contemporary cloakroom in London with flat-panel cabinets, white cabinets, a wall mounted toilet, green walls, ceramic flooring, a wall-mounted sink, glass worktops, beige floors, green worktops, a feature wall, a floating vanity unit, all types of ceiling and wallpapered walls.

Well, we chose to go wild in this room which was all designed around the sink that was found in a lea market in Baku, Azerbaijan.
Design ideas for a small bohemian cloakroom in London with green cabinets, a two-piece toilet, white tiles, ceramic tiles, multi-coloured walls, cement flooring, marble worktops, multi-coloured floors, green worktops, a feature wall, a floating vanity unit, a wallpapered ceiling and wallpapered walls.
Design ideas for a small bohemian cloakroom in London with green cabinets, a two-piece toilet, white tiles, ceramic tiles, multi-coloured walls, cement flooring, marble worktops, multi-coloured floors, green worktops, a feature wall, a floating vanity unit, a wallpapered ceiling and wallpapered walls.

Beyond Beige Interior Design | www.beyondbeige.com | Ph: 604-876-3800 | Photography By Provoke Studios | Furniture Purchased From The Living Lab Furniture Co

The powder room has a beautiful sculptural mirror that complements the mercury glass hanging pendant lights. The chevron tiled backsplash adds visual interest while creating a focal wall.

Lisa Romerein
Design ideas for a classic cloakroom in Los Angeles with raised-panel cabinets, white cabinets, white walls, a vessel sink, black worktops and a feature wall.
Design ideas for a classic cloakroom in Los Angeles with raised-panel cabinets, white cabinets, white walls, a vessel sink, black worktops and a feature wall.

Diseño interior de cuarto de baño para invitados en gris y blanco y madera, con ventana con estore de lino. Suelo y pared principal realizado en placas de cerámica, imitación mármol, de Laminam en color Orobico Grigio. Mueble para lavabo realizado por una balda ancha acabado en madera de roble. Grifería de pared. Espejo redondo con marco fino de madera de roble. Interruptores y bases de enchufe Gira Esprit de linóleo y multiplex. Proyecto de decoración en reforma integral de vivienda: Sube Interiorismo, Bilbao.
Fotografía Erlantz Biderbost
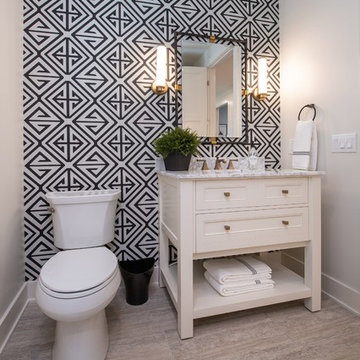
Main Level Guest Bath
Photographer: Casey Spring
Photo of a coastal cloakroom in Grand Rapids with freestanding cabinets, white cabinets, multi-coloured walls, grey floors, white worktops and a feature wall.
Photo of a coastal cloakroom in Grand Rapids with freestanding cabinets, white cabinets, multi-coloured walls, grey floors, white worktops and a feature wall.

The original footprint of this powder room was a tight fit- so we utilized space saving techniques like a wall mounted toilet, an 18" deep vanity and a new pocket door. Blue dot "Dumbo" wallpaper, weathered looking oak vanity and a wall mounted polished chrome faucet brighten this space and will make you want to linger for a bit.
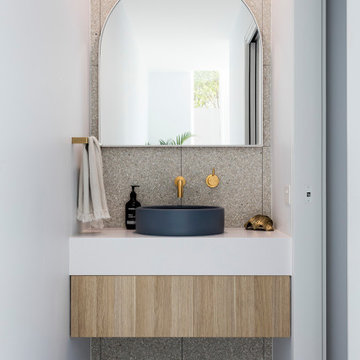
Design ideas for a contemporary cloakroom in Sunshine Coast with flat-panel cabinets, light wood cabinets, grey tiles, white walls, a vessel sink, grey floors, white worktops and a feature wall.

Design ideas for a contemporary cloakroom in Other with flat-panel cabinets, light wood cabinets, a wall mounted toilet, orange walls, concrete flooring, a vessel sink, wooden worktops, grey floors, beige worktops and a feature wall.

Photographe : Fiona RICHARD BERLAND
WC suspendu avec plaque blanche. Tous les murs sont gris anthracite. Le mur face au WC est recouvert avec un pan de papier peint dans des formes géométriques.
Un petit lave-mains suspendu a été positionné avec un siphon chromé apparent. Des étagères servent de rangement dans le renfoncement. L'espace est optimisé dans cet espace.
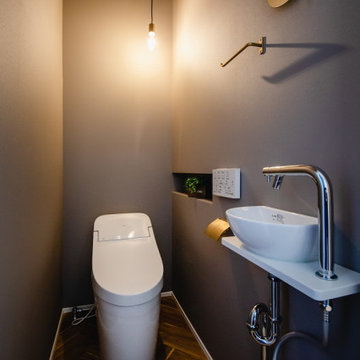
シックな色のクロスとヘリンボーン床で、
モダンで落ち着きのある空間に!
ペンダントライトもポイントです!
Design ideas for a cloakroom in Other with white cabinets, grey walls, brown floors, white worktops, a feature wall and a built in vanity unit.
Design ideas for a cloakroom in Other with white cabinets, grey walls, brown floors, white worktops, a feature wall and a built in vanity unit.
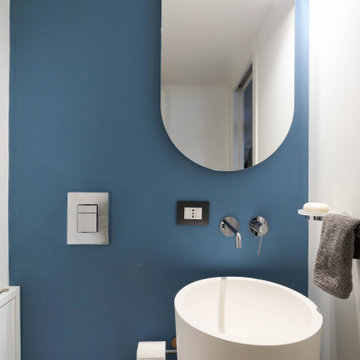
Bagno ospiti, pareti in resina e lavabo a colonna
This is an example of a small modern cloakroom in Catania-Palermo with white cabinets, a one-piece toilet, blue walls, light hardwood flooring, a pedestal sink, a feature wall, a freestanding vanity unit and a drop ceiling.
This is an example of a small modern cloakroom in Catania-Palermo with white cabinets, a one-piece toilet, blue walls, light hardwood flooring, a pedestal sink, a feature wall, a freestanding vanity unit and a drop ceiling.

In this guest cloakroom, luxury and bold design choices speak volumes. The walls are clad in an opulent wallpaper adorned with golden palm motifs set against a deep, matte black background, creating a rich and exotic tapestry. The sleek lines of a contemporary basin cabinet in a contrasting charcoal hue anchor the space, boasting clean, modern functionality. Above, a copper-toned round mirror reflects the intricate details and adds a touch of warmth, complementing the coolness of the dark tones. The herringbone-patterned flooring in dark slate provides a grounding element, its texture and color harmonizing with the room's overall decadence. A built-in bench with a plush cushion offers a practical seating solution, its fabric echoing the room's geometric and sophisticated style. This cloakroom is a statement in confident interior styling, transforming a utilitarian space into a conversation piece.

This custom home is derived from Chinese symbolism. The color red symbolizes luck, happiness and joy in the Chinese culture. The number 8 is the most prosperous number in Chinese culture. A custom 8 branch tree is showcased on an island in the pool and a red wall serves as the background for this piece of art. The home was designed in a L-shape to take advantage of the lake view from all areas of the home. The open floor plan features indoor/outdoor living with a generous lanai, three balconies and sliding glass walls that transform the home into a single indoor/outdoor space.
An ARDA for Custom Home Design goes to
Phil Kean Design Group
Designer: Phil Kean Design Group
From: Winter Park, Florida
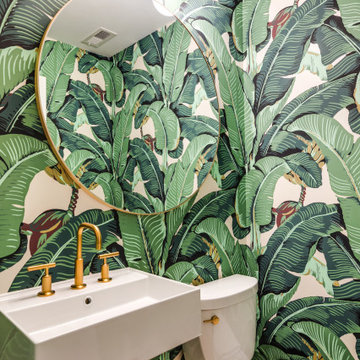
Design ideas for a small midcentury cloakroom in Richmond with white cabinets, a wall-mounted sink, white worktops, a feature wall, a floating vanity unit and wallpapered walls.

A small cloakroom for guests, tucked away in a semi hidden corner of the floor plan, is surprisingly decorated with a bright yellow interior with the colour applied indifferently to walls, ceilings and cabinetry.

Photo of a medium sized rural cloakroom in Denver with shaker cabinets, medium wood cabinets, a one-piece toilet, grey walls, ceramic flooring, a submerged sink, quartz worktops, multi-coloured floors, white worktops, a feature wall, a floating vanity unit and tongue and groove walls.
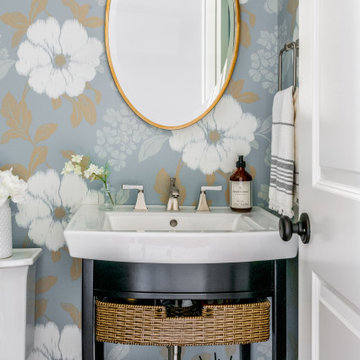
The powder bath in our Willow Way project blends masculine and feminine perfectly. The blue floral wallpaper
Photo of a small traditional cloakroom in New York with black cabinets, a two-piece toilet, blue walls, dark hardwood flooring, a pedestal sink, brown floors, white worktops, a feature wall, a freestanding vanity unit and wallpapered walls.
Photo of a small traditional cloakroom in New York with black cabinets, a two-piece toilet, blue walls, dark hardwood flooring, a pedestal sink, brown floors, white worktops, a feature wall, a freestanding vanity unit and wallpapered walls.

Cloakroom
This is an example of a small modern cloakroom in Cheshire with flat-panel cabinets, light wood cabinets, a wall mounted toilet, beige tiles, ceramic tiles, beige walls, laminate floors, a console sink, laminate worktops, multi-coloured floors, beige worktops, a feature wall and a freestanding vanity unit.
This is an example of a small modern cloakroom in Cheshire with flat-panel cabinets, light wood cabinets, a wall mounted toilet, beige tiles, ceramic tiles, beige walls, laminate floors, a console sink, laminate worktops, multi-coloured floors, beige worktops, a feature wall and a freestanding vanity unit.
Cloakroom with All Types of Cabinet Finish and a Feature Wall Ideas and Designs
1