Cloakroom with All Types of Cabinet Finish and a Feature Wall Ideas and Designs
Refine by:
Budget
Sort by:Popular Today
161 - 180 of 228 photos
Item 1 of 3
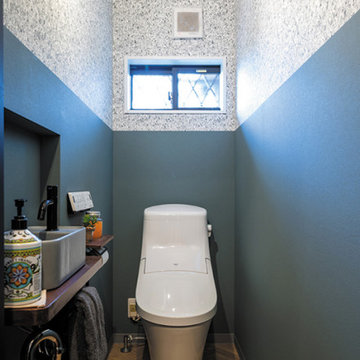
目線の高さで見える色が変わる、2トーンのトイレ空間。
上部の壁紙をよく見ると、賑やかなイラストが描かれており、人の目を楽しませます。
トイレはLIXILのアメージュZA。
強力な洗浄力はそのまま、超節水の仕様です。
汚れが落ちやすく、掃除しやすいアクアセラミック製で、便器の隙間も拭き取れます。
Small urban cloakroom in Other with dark wood cabinets, a one-piece toilet, multi-coloured walls, vinyl flooring, a vessel sink, wooden worktops, brown floors, a feature wall, a built in vanity unit, a wallpapered ceiling and wallpapered walls.
Small urban cloakroom in Other with dark wood cabinets, a one-piece toilet, multi-coloured walls, vinyl flooring, a vessel sink, wooden worktops, brown floors, a feature wall, a built in vanity unit, a wallpapered ceiling and wallpapered walls.
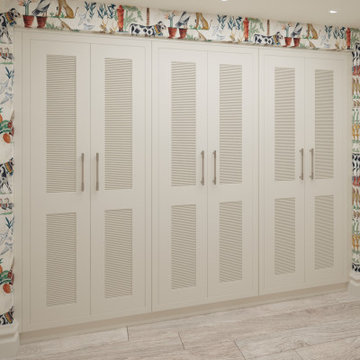
Cloak rooms are a great opportunity to have fun and create a space that will make you and your guests smile. That’s exactly what we did in this w/c by opting for a fun, yet grown-up wallpaper. To compliment the wallpaper we selected wicker-shade wall lights from Porta Romana.
The freestanding cylindrical basin from Lusso Stone is a welcome break from tradition and brings a contemporary feel to the room. Timber effect tiles have been used on the floor for practical reasons but adds a feeling of warmth to the space.
We extended this room by taking surplus space from the adjacent room, allowing us to create a bank of built-in cabinets for coats and shoes as well as a washing machine and tumble dryer. Moving the laundry appliances to this room freed up much needed space in the kitchen.
We needed ventilation for the washing machine and tumble dryer so we added louvred panels to the in-frame, shaker cabinet doors which adds detail and interest to this elevation.
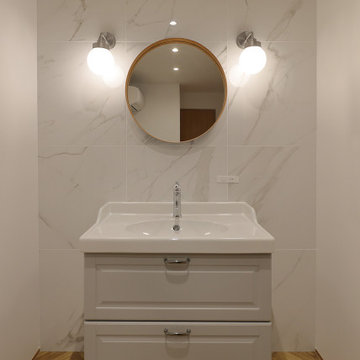
Re・make |Studio tanpopo-gumi|
受継ぐ住まいのリノベーション
Medium sized scandi cloakroom in Other with grey cabinets, porcelain tiles, beige floors, white worktops, a feature wall and a freestanding vanity unit.
Medium sized scandi cloakroom in Other with grey cabinets, porcelain tiles, beige floors, white worktops, a feature wall and a freestanding vanity unit.
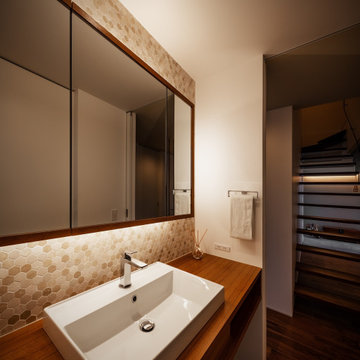
Photo of a medium sized modern cloakroom in Osaka with open cabinets, dark wood cabinets, a one-piece toilet, grey tiles, marble tiles, beige walls, porcelain flooring, a built-in sink, wooden worktops, brown floors, brown worktops, a feature wall, a floating vanity unit and a wallpapered ceiling.
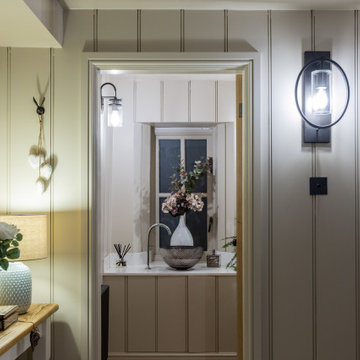
Compact space with hidden storage , full height mirror the length of the room behind wall hung wc
Photo of a small traditional cloakroom in West Midlands with beaded cabinets, beige cabinets, a wall mounted toilet, beige walls, porcelain flooring, a vessel sink, quartz worktops, beige floors, white worktops, a feature wall, a built in vanity unit and panelled walls.
Photo of a small traditional cloakroom in West Midlands with beaded cabinets, beige cabinets, a wall mounted toilet, beige walls, porcelain flooring, a vessel sink, quartz worktops, beige floors, white worktops, a feature wall, a built in vanity unit and panelled walls.
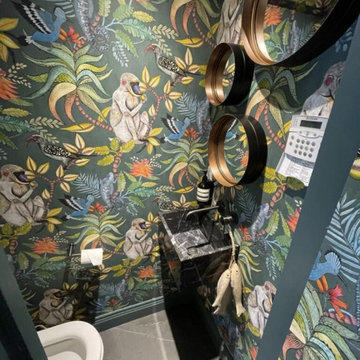
In the cloakroom, a captivating mural unfolds as walls come alive with an enchanting panorama of flowers intertwined with a diverse array of whimsical animals. This artistic masterpiece brings an immersive and playful atmosphere, seamlessly blending the beauty of nature with the charm of the animal kingdom. Each corner reveals a delightful surprise, from colorful butterflies fluttering around blossoms to curious animals peeking out from the foliage. This imaginative mural not only transforms the cloakroom into a visually engaging space but also sparks the imagination, making every visit a delightful journey through a magical realm of flora and fauna.
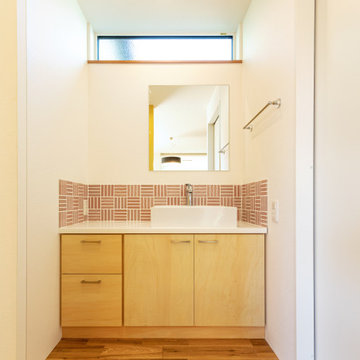
Design ideas for a cloakroom in Other with flat-panel cabinets, light wood cabinets, red tiles, ceramic tiles, white walls, light hardwood flooring, a vessel sink, wooden worktops, white worktops, a feature wall, a built in vanity unit and wallpapered walls.
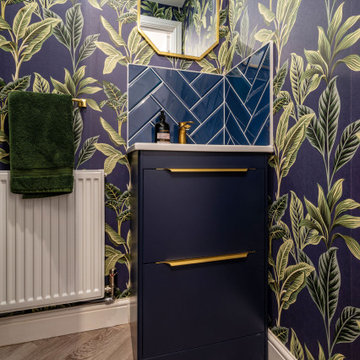
From the main entry to the house you can also now access a good size boot room with fitted storage and a small WC with a toilet and storage vanity. We really made a statement in here with a lovely dramatic wallpaper that works on the overall colour theme for the home.
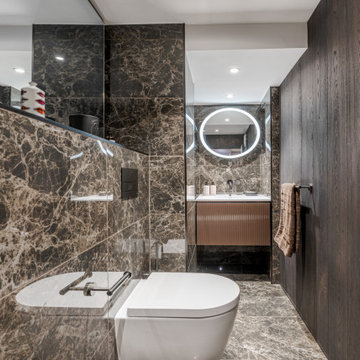
This was previously a small basement shower which was rarely used. The client wanted a smart cloakroom where their guests could use when they entertaining. The rear was initially tanked due to damp issues then. Mirrors were used to give the illusion of more space and to bounce light around what is a dark space.
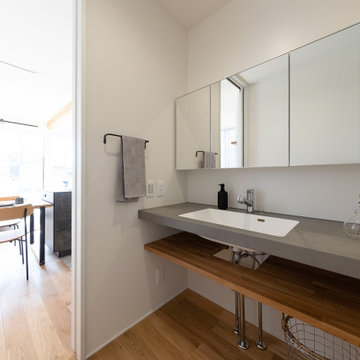
LDKと脱衣所の間に洗面カウンターを設置。左右どちらにも扉を付けることで、プライバシーを守りながらもお客様に使ってもらいやすくしました。
Modern cloakroom in Other with open cabinets, medium wood cabinets, white walls, light hardwood flooring, brown floors, grey worktops, a feature wall, a built in vanity unit, a wallpapered ceiling and wallpapered walls.
Modern cloakroom in Other with open cabinets, medium wood cabinets, white walls, light hardwood flooring, brown floors, grey worktops, a feature wall, a built in vanity unit, a wallpapered ceiling and wallpapered walls.
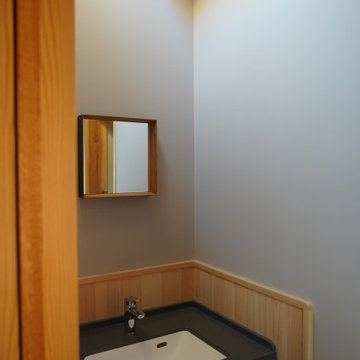
明るい洗面所
Small scandinavian cloakroom in Other with open cabinets, grey cabinets, medium hardwood flooring, an integrated sink, solid surface worktops, beige floors, grey worktops, a feature wall, a built in vanity unit, a wood ceiling and wood walls.
Small scandinavian cloakroom in Other with open cabinets, grey cabinets, medium hardwood flooring, an integrated sink, solid surface worktops, beige floors, grey worktops, a feature wall, a built in vanity unit, a wood ceiling and wood walls.
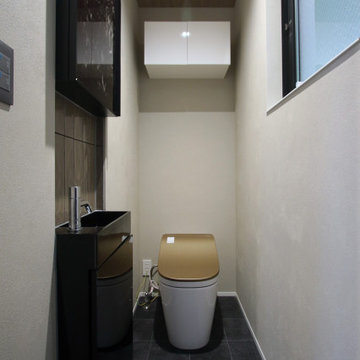
小さいながらもシックに仕上たトイレスペース
Design ideas for a cloakroom in Kyoto with beaded cabinets, black cabinets, a one-piece toilet, green tiles, porcelain tiles, white walls, ceramic flooring, grey floors, black worktops, a feature wall, a freestanding vanity unit, a wood ceiling and wallpapered walls.
Design ideas for a cloakroom in Kyoto with beaded cabinets, black cabinets, a one-piece toilet, green tiles, porcelain tiles, white walls, ceramic flooring, grey floors, black worktops, a feature wall, a freestanding vanity unit, a wood ceiling and wallpapered walls.
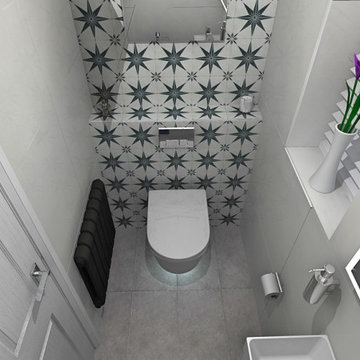
Inspiration for a small contemporary cloakroom in West Midlands with flat-panel cabinets, white cabinets, a wall mounted toilet, white tiles, porcelain tiles, multi-coloured walls, vinyl flooring, grey floors and a feature wall.

A spacious cloakroom has been updated with organic hues, complimentary metro tiling, a slim-lined bespoke cabinet and sink. Organic shaped accessories to complete the scheme.
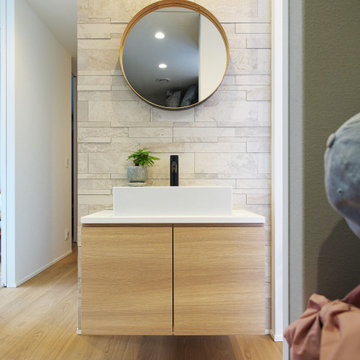
玄関ホールに洗面を設けることで家に帰るとすぐに手を洗う習慣が出来、朝出かける際にも身支度に便利です。収納棚を地面から少し浮かせて設置することで床面の清掃性がアップするだけでなく、すっきりとした印象を与えます。また、木目調の建具はフローリングと色味を合わせることで違和感なく空間に馴染み、背面のタイルが高級感を演出しています。
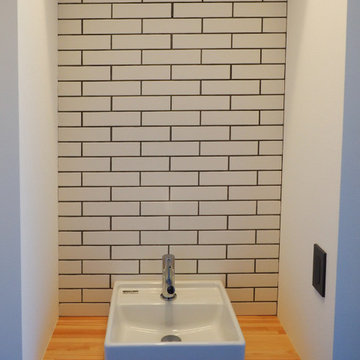
Photo of a small contemporary cloakroom in Other with open cabinets, medium wood cabinets, a built-in sink, wooden worktops, a feature wall and a built in vanity unit.
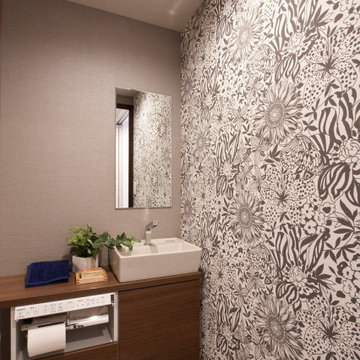
グレー系の壁紙と洗面台のブラウンの木目で、全体的に落ち着きのある空間に仕上がりました。トイレに座って正面に見える印象的なボタニカル柄のクロスが、おしゃれなアクセントを加えてくれています。
Inspiration for a small cloakroom in Tokyo with white cabinets, a one-piece toilet, white tiles, beige floors, brown worktops, a feature wall, a wallpapered ceiling and wallpapered walls.
Inspiration for a small cloakroom in Tokyo with white cabinets, a one-piece toilet, white tiles, beige floors, brown worktops, a feature wall, a wallpapered ceiling and wallpapered walls.

In the cloakroom, a captivating mural unfolds as walls come alive with an enchanting panorama of flowers intertwined with a diverse array of whimsical animals. This artistic masterpiece brings an immersive and playful atmosphere, seamlessly blending the beauty of nature with the charm of the animal kingdom. Each corner reveals a delightful surprise, from colorful butterflies fluttering around blossoms to curious animals peeking out from the foliage. This imaginative mural not only transforms the cloakroom into a visually engaging space but also sparks the imagination, making every visit a delightful journey through a magical realm of flora and fauna.
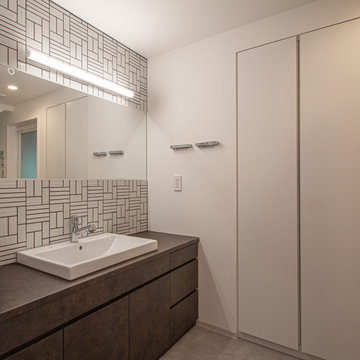
きりっとしたタイルと、濃いブラウン素材感のある製作家具の洗面化粧台の対比が、清潔さと落ち着きのある洗面所です。
Inspiration for a medium sized scandinavian cloakroom in Other with flat-panel cabinets, distressed cabinets, black and white tiles, porcelain tiles, white walls, lino flooring, a built-in sink, marble worktops, beige floors, brown worktops, a feature wall, a built in vanity unit and a wallpapered ceiling.
Inspiration for a medium sized scandinavian cloakroom in Other with flat-panel cabinets, distressed cabinets, black and white tiles, porcelain tiles, white walls, lino flooring, a built-in sink, marble worktops, beige floors, brown worktops, a feature wall, a built in vanity unit and a wallpapered ceiling.
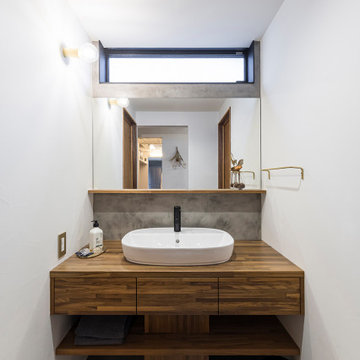
まるでホテルのような洗練されたデザインの造作洗面台。枠のないすっきりしたミラーにモルタル調のアクセントウォールがセンス良くマッチします。カウンターと収納部分は木材を使用し、本物の気が持つ模様を楽しめるデザインです。
Design ideas for a retro cloakroom in Other with beaded cabinets, dark wood cabinets, grey tiles, grey walls, vinyl flooring, a vessel sink, wooden worktops, grey floors, brown worktops, a feature wall, a built in vanity unit, a wallpapered ceiling and wallpapered walls.
Design ideas for a retro cloakroom in Other with beaded cabinets, dark wood cabinets, grey tiles, grey walls, vinyl flooring, a vessel sink, wooden worktops, grey floors, brown worktops, a feature wall, a built in vanity unit, a wallpapered ceiling and wallpapered walls.
Cloakroom with All Types of Cabinet Finish and a Feature Wall Ideas and Designs
9