Cloakroom with All Types of Cabinet Finish and a Feature Wall Ideas and Designs
Refine by:
Budget
Sort by:Popular Today
61 - 80 of 228 photos
Item 1 of 3

Lisa Romerein
Design ideas for a classic cloakroom in Los Angeles with raised-panel cabinets, white cabinets, white walls, a vessel sink, black worktops and a feature wall.
Design ideas for a classic cloakroom in Los Angeles with raised-panel cabinets, white cabinets, white walls, a vessel sink, black worktops and a feature wall.
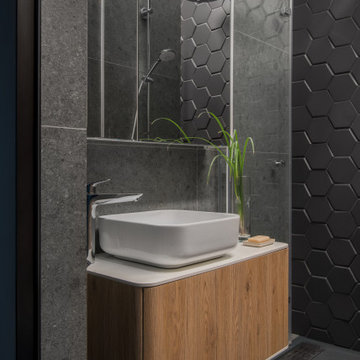
Photo of a medium sized contemporary cloakroom in Moscow with flat-panel cabinets, light wood cabinets, a wall mounted toilet, black tiles, ceramic tiles, grey walls, porcelain flooring, a built-in sink, solid surface worktops, grey floors, white worktops, a feature wall and a floating vanity unit.
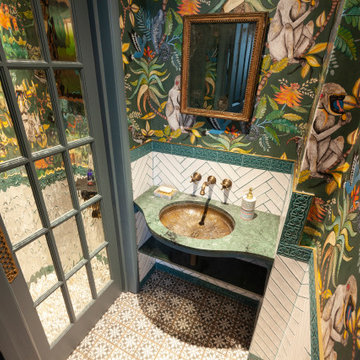
Well, we chose to go wild in this room which was all designed around the sink that was found in a lea market in Baku, Azerbaijan.
Inspiration for a small bohemian cloakroom in London with green cabinets, a two-piece toilet, white tiles, ceramic tiles, multi-coloured walls, cement flooring, marble worktops, multi-coloured floors, green worktops, a feature wall, a floating vanity unit, a wallpapered ceiling and wallpapered walls.
Inspiration for a small bohemian cloakroom in London with green cabinets, a two-piece toilet, white tiles, ceramic tiles, multi-coloured walls, cement flooring, marble worktops, multi-coloured floors, green worktops, a feature wall, a floating vanity unit, a wallpapered ceiling and wallpapered walls.

The original footprint of this powder room was a tight fit- so we utilized space saving techniques like a wall mounted toilet, an 18" deep vanity and a new pocket door. Blue dot "Dumbo" wallpaper, weathered looking oak vanity and a wall mounted polished chrome faucet brighten this space and will make you want to linger for a bit.
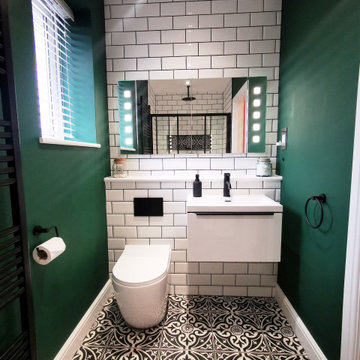
A tasteful blend of tradition and contemporary styling in this ensuite in Bournville.
Ultra-modern black fittings throughout, twin-outlet thermostatic, concealed black shower control and head, feature landscape niche in shower area, low-level stone tray with a twin sliding-door enclosure.
Lovely traditional white bevelled metro tiles married to a rich, deep green wall colour painted onto fresh plaster.
Flush-recessed double mirror cabinet with internal and external lights, power point and sensor switch. A wall-mounted toothbrush charger fitted next to this.
Crisp wall-hung vanity unit with single, large drawer.
Patterned porcelain floor tiles to really set the room off.
Concept to completion. Photo-realistic designs.
Full design, supply & install project. 8 days.
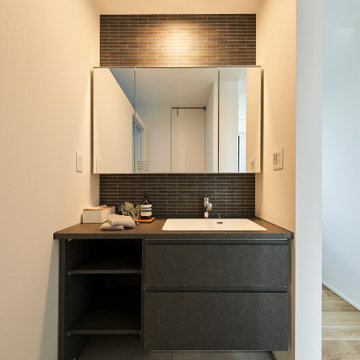
This is an example of a cloakroom in Osaka with grey cabinets, grey walls, grey floors, grey worktops, a feature wall and wallpapered walls.
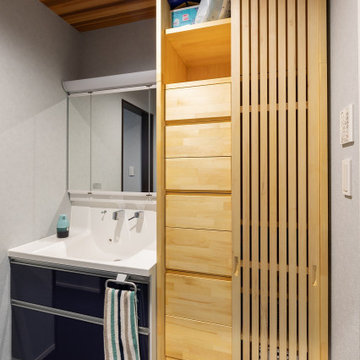
洗面横の棚は造作でピッタリサイズに。無駄なく必需品を納めることができますね。
Inspiration for a cloakroom in Other with black cabinets, black floors, a feature wall, a wallpapered ceiling and wallpapered walls.
Inspiration for a cloakroom in Other with black cabinets, black floors, a feature wall, a wallpapered ceiling and wallpapered walls.
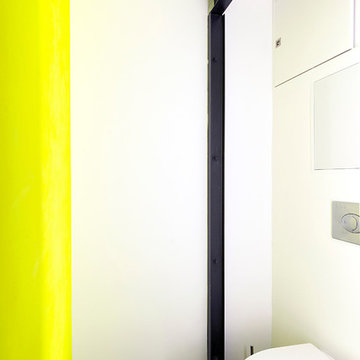
micro sanitaires avec couleurs fluo et sol en béton ciré
Inspiration for a small contemporary cloakroom in Paris with beaded cabinets, white cabinets, a wall mounted toilet, yellow walls, concrete flooring, black floors, a feature wall, a built in vanity unit and a drop ceiling.
Inspiration for a small contemporary cloakroom in Paris with beaded cabinets, white cabinets, a wall mounted toilet, yellow walls, concrete flooring, black floors, a feature wall, a built in vanity unit and a drop ceiling.
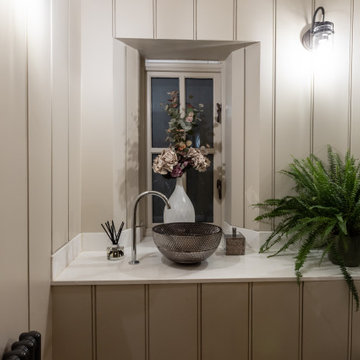
Compact space with hidden storage , full height mirror the length of the room behind wall hung wc
Design ideas for a small classic cloakroom in West Midlands with beaded cabinets, beige cabinets, a wall mounted toilet, beige walls, porcelain flooring, a vessel sink, quartz worktops, beige floors, white worktops, a feature wall, a built in vanity unit and panelled walls.
Design ideas for a small classic cloakroom in West Midlands with beaded cabinets, beige cabinets, a wall mounted toilet, beige walls, porcelain flooring, a vessel sink, quartz worktops, beige floors, white worktops, a feature wall, a built in vanity unit and panelled walls.

Cloakroom design
This is an example of a large modern cloakroom in Other with shaker cabinets, black cabinets, a wall mounted toilet, a built-in sink, quartz worktops, grey floors, beige worktops, a feature wall, a built in vanity unit and wallpapered walls.
This is an example of a large modern cloakroom in Other with shaker cabinets, black cabinets, a wall mounted toilet, a built-in sink, quartz worktops, grey floors, beige worktops, a feature wall, a built in vanity unit and wallpapered walls.
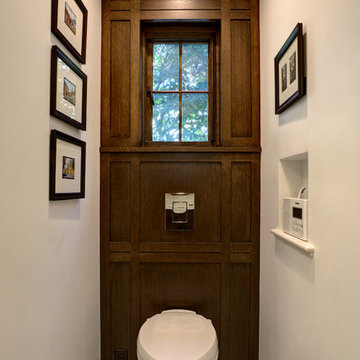
Wall mounted toilet over a dark oak panel with craftsman style design and detailing.
Mitch Shenker Photography
Inspiration for a small traditional cloakroom in San Francisco with shaker cabinets, dark wood cabinets, a wall mounted toilet, white tiles, stone tiles, white walls, marble flooring, a submerged sink, solid surface worktops, white floors, a feature wall and wood walls.
Inspiration for a small traditional cloakroom in San Francisco with shaker cabinets, dark wood cabinets, a wall mounted toilet, white tiles, stone tiles, white walls, marble flooring, a submerged sink, solid surface worktops, white floors, a feature wall and wood walls.
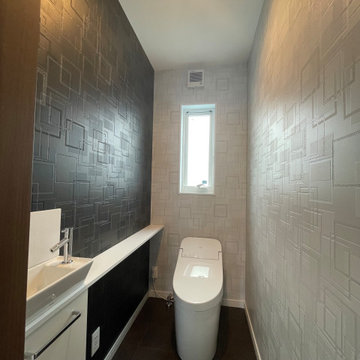
Medium sized cloakroom in Other with beaded cabinets, white cabinets, a one-piece toilet, black walls, vinyl flooring, black floors, a feature wall, a built in vanity unit and a wallpapered ceiling.
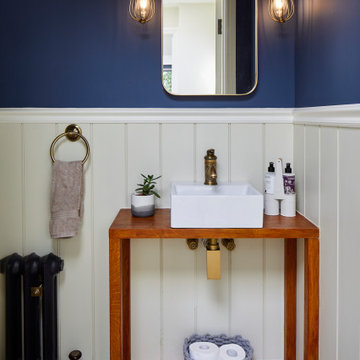
Photo by Chris Snook
Inspiration for a small traditional cloakroom in London with open cabinets, brown cabinets, white tiles, blue walls, travertine flooring, a vessel sink, wooden worktops, beige floors, brown worktops, a feature wall and wainscoting.
Inspiration for a small traditional cloakroom in London with open cabinets, brown cabinets, white tiles, blue walls, travertine flooring, a vessel sink, wooden worktops, beige floors, brown worktops, a feature wall and wainscoting.
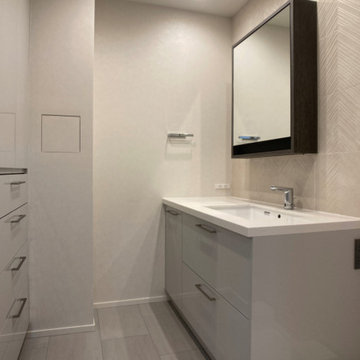
背面の収納と洗面化粧台はオーダーで製作。
Inspiration for a cloakroom in Other with grey cabinets, beige tiles, ceramic tiles, white walls, vinyl flooring, a submerged sink, engineered stone worktops, grey floors, white worktops, a feature wall, a built in vanity unit, a wallpapered ceiling and wallpapered walls.
Inspiration for a cloakroom in Other with grey cabinets, beige tiles, ceramic tiles, white walls, vinyl flooring, a submerged sink, engineered stone worktops, grey floors, white worktops, a feature wall, a built in vanity unit, a wallpapered ceiling and wallpapered walls.
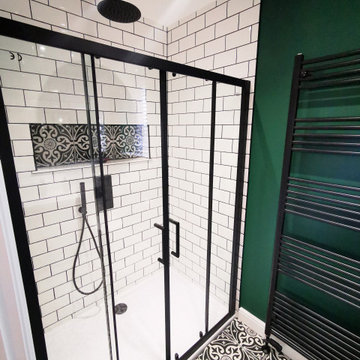
A tasteful blend of tradition and contemporary styling in this ensuite in Bournville.
Ultra-modern black fittings throughout, twin-outlet thermostatic, concealed black shower control and head, feature landscape niche in shower area, low-level stone tray with a twin sliding-door enclosure.
Lovely traditional white bevelled metro tiles married to a rich, deep green wall colour painted onto fresh plaster.
Flush-recessed double mirror cabinet with internal and external lights, power point and sensor switch. A wall-mounted toothbrush charger fitted next to this.
Crisp wall-hung vanity unit with single, large drawer.
Patterned porcelain floor tiles to really set the room off.
Concept to completion. Photo-realistic designs.
Full design, supply & install project. 8 days.
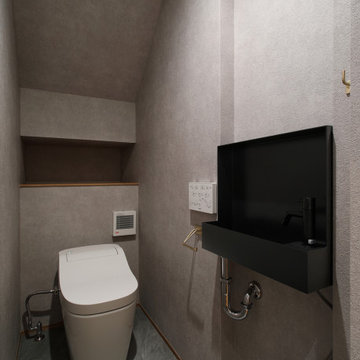
余白の舎 |Studio tanpopo-gumi|
特徴ある鋭角形状の敷地に建つコートハウス
壁の厚みを利用して収納空間や手洗いを設けています。
Photo of a small scandi cloakroom in Other with black cabinets, a one-piece toilet, grey tiles, grey walls, porcelain flooring, a wall-mounted sink, solid surface worktops, grey floors, black worktops, a feature wall, a built in vanity unit, a wallpapered ceiling and wallpapered walls.
Photo of a small scandi cloakroom in Other with black cabinets, a one-piece toilet, grey tiles, grey walls, porcelain flooring, a wall-mounted sink, solid surface worktops, grey floors, black worktops, a feature wall, a built in vanity unit, a wallpapered ceiling and wallpapered walls.
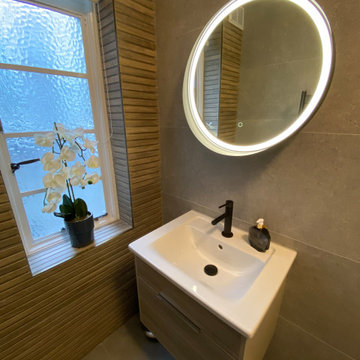
Complete bathroom renovation. We have added textured tiles as feature walls that give that timber effect. Easy clean, modern and stylish
This is an example of a small modern cloakroom in London with flat-panel cabinets, brown cabinets, a one-piece toilet, grey tiles, porcelain tiles, grey walls, porcelain flooring, a built-in sink, grey floors, a feature wall and a floating vanity unit.
This is an example of a small modern cloakroom in London with flat-panel cabinets, brown cabinets, a one-piece toilet, grey tiles, porcelain tiles, grey walls, porcelain flooring, a built-in sink, grey floors, a feature wall and a floating vanity unit.
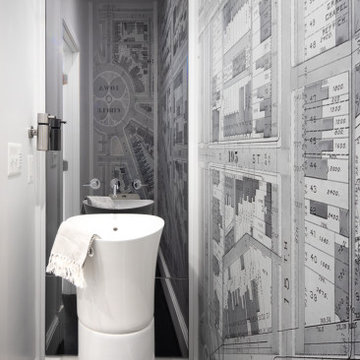
We completely gutted and renovated this DC rowhouse and added a three-story rear addition and a roof deck. On the main floor the new powder room has a freestanding sink and a mirrored back wall behind the vanity.
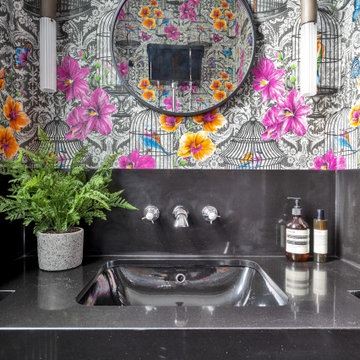
Inspiration for a medium sized contemporary cloakroom in London with grey cabinets, grey tiles, porcelain tiles, multi-coloured walls, ceramic flooring, an integrated sink, concrete worktops, grey floors, grey worktops, a feature wall, a built in vanity unit and wallpapered walls.
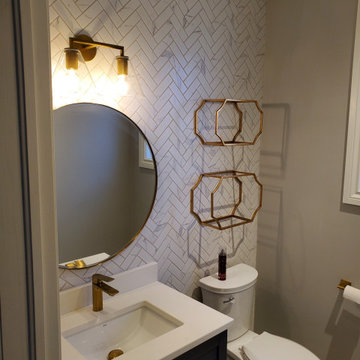
Photo of a medium sized modern cloakroom in Toronto with shaker cabinets, blue cabinets, a two-piece toilet, white tiles, metro tiles, white walls, slate flooring, a submerged sink, quartz worktops, multi-coloured floors, white worktops, a feature wall, a built in vanity unit and a vaulted ceiling.
Cloakroom with All Types of Cabinet Finish and a Feature Wall Ideas and Designs
4