Cloakroom with an Integrated Sink and Grey Floors Ideas and Designs
Refine by:
Budget
Sort by:Popular Today
141 - 160 of 715 photos
Item 1 of 3
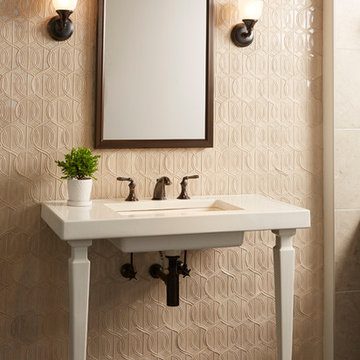
Photo of a medium sized traditional cloakroom in St Louis with beige walls, concrete flooring, an integrated sink, solid surface worktops and grey floors.
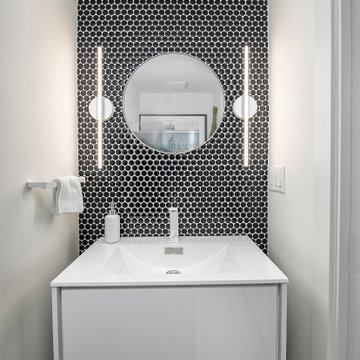
Floating vanity , mosaic backsplash
This is an example of a small modern cloakroom in Vancouver with flat-panel cabinets, white cabinets, a one-piece toilet, blue tiles, cement tiles, white walls, medium hardwood flooring, an integrated sink, solid surface worktops, grey floors, white worktops and a floating vanity unit.
This is an example of a small modern cloakroom in Vancouver with flat-panel cabinets, white cabinets, a one-piece toilet, blue tiles, cement tiles, white walls, medium hardwood flooring, an integrated sink, solid surface worktops, grey floors, white worktops and a floating vanity unit.
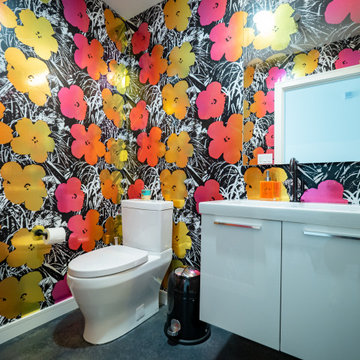
Photo of a medium sized contemporary cloakroom in Austin with flat-panel cabinets, white cabinets, a one-piece toilet, red walls, concrete flooring, an integrated sink, solid surface worktops, grey floors, white worktops, a floating vanity unit and wallpapered walls.
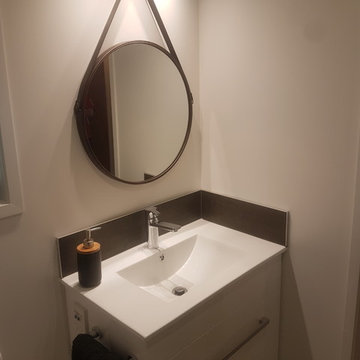
Inspiration for a small modern cloakroom in Hamilton with white cabinets, a one-piece toilet, white tiles, white walls, ceramic flooring, an integrated sink and grey floors.
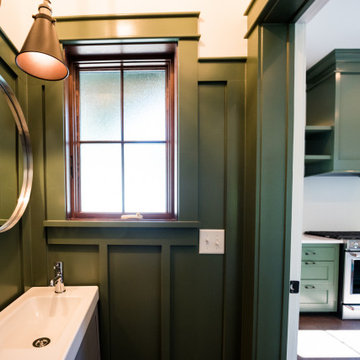
This custom urban infill cedar cottage is thoughtfully designed to allow the owner to take advantage of a prime location, while enjoying beautiful landscaping and minimal maintenance. The home is 1,051 sq ft, with 2 bedrooms and 1.5 bathrooms. This powder room off the kitchen/ great room carries the SW Rosemary color into the wall panels.

Небольшое пространство вмещает в себя умывальник, зеркало и сан.узел и гигиенический душ.
This is an example of a medium sized contemporary cloakroom in Other with flat-panel cabinets, grey cabinets, a wall mounted toilet, grey tiles, porcelain tiles, grey walls, porcelain flooring, an integrated sink, solid surface worktops, white worktops, feature lighting, a floating vanity unit, wainscoting and grey floors.
This is an example of a medium sized contemporary cloakroom in Other with flat-panel cabinets, grey cabinets, a wall mounted toilet, grey tiles, porcelain tiles, grey walls, porcelain flooring, an integrated sink, solid surface worktops, white worktops, feature lighting, a floating vanity unit, wainscoting and grey floors.

This is an example of a medium sized traditional cloakroom in Portland with flat-panel cabinets, light wood cabinets, a two-piece toilet, beige tiles, porcelain tiles, white walls, concrete flooring, an integrated sink, solid surface worktops, grey floors and white worktops.
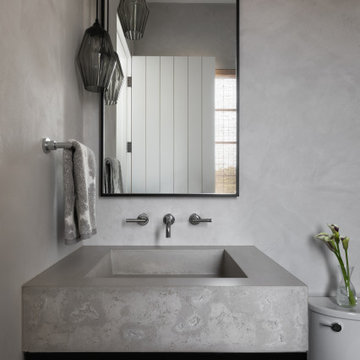
Plaster walls and a pitted concrete sink give this gorgeous powder room warm depth.
Design ideas for a country cloakroom in San Francisco with terracotta flooring, an integrated sink, concrete worktops, grey floors, grey worktops and a freestanding vanity unit.
Design ideas for a country cloakroom in San Francisco with terracotta flooring, an integrated sink, concrete worktops, grey floors, grey worktops and a freestanding vanity unit.
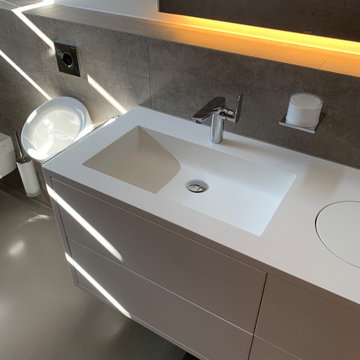
Design ideas for a large contemporary cloakroom in Munich with flat-panel cabinets, white cabinets, a wall mounted toilet, grey tiles, white walls, an integrated sink, solid surface worktops, grey floors and white worktops.
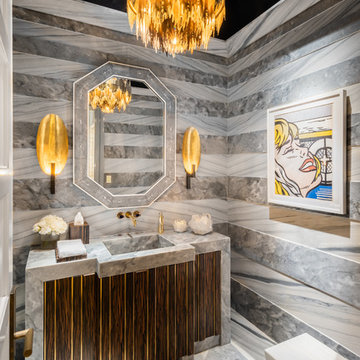
Venjamin Reyes Photography
Inspiration for a mediterranean cloakroom in Miami with dark wood cabinets, marble tiles, marble flooring, an integrated sink, marble worktops, freestanding cabinets, grey tiles, grey walls, grey floors and grey worktops.
Inspiration for a mediterranean cloakroom in Miami with dark wood cabinets, marble tiles, marble flooring, an integrated sink, marble worktops, freestanding cabinets, grey tiles, grey walls, grey floors and grey worktops.
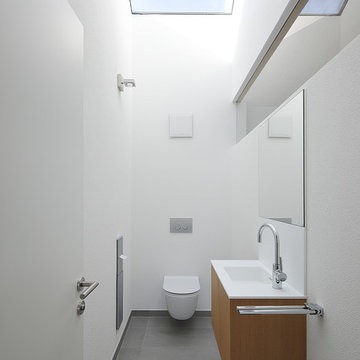
(c) RADON photography / Norman Radon
This is an example of a medium sized modern cloakroom in Munich with flat-panel cabinets, medium wood cabinets, a two-piece toilet, white walls, an integrated sink and grey floors.
This is an example of a medium sized modern cloakroom in Munich with flat-panel cabinets, medium wood cabinets, a two-piece toilet, white walls, an integrated sink and grey floors.
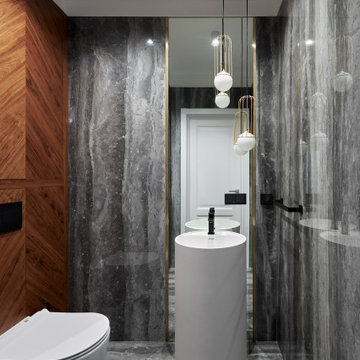
Санузел с отделкой в дереве и сером глянцевом мраморе.
Design ideas for a medium sized contemporary cloakroom in Saint Petersburg with a wall mounted toilet, grey tiles, marble tiles, brown walls, marble flooring, an integrated sink, grey floors, feature lighting, a freestanding vanity unit and wood walls.
Design ideas for a medium sized contemporary cloakroom in Saint Petersburg with a wall mounted toilet, grey tiles, marble tiles, brown walls, marble flooring, an integrated sink, grey floors, feature lighting, a freestanding vanity unit and wood walls.
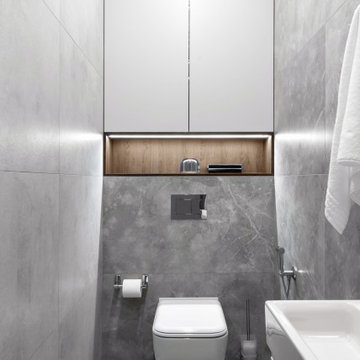
Небольшое пространство вмещает в себя умывальник, зеркало и сан.узел и гигиенический душ.
Medium sized contemporary cloakroom in Other with flat-panel cabinets, grey cabinets, a wall mounted toilet, grey tiles, porcelain tiles, grey walls, porcelain flooring, an integrated sink, solid surface worktops, white worktops, feature lighting, a floating vanity unit, wainscoting and grey floors.
Medium sized contemporary cloakroom in Other with flat-panel cabinets, grey cabinets, a wall mounted toilet, grey tiles, porcelain tiles, grey walls, porcelain flooring, an integrated sink, solid surface worktops, white worktops, feature lighting, a floating vanity unit, wainscoting and grey floors.
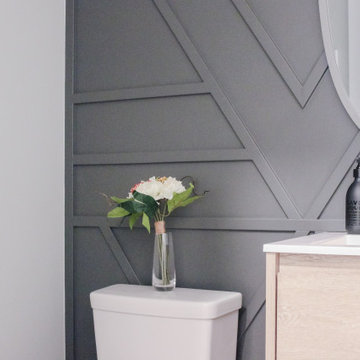
The client had an unfinished basement/laundry area and wanted the space re-organized to include a new powder room on their ground floor.
This is an example of a small modern cloakroom in Vancouver with flat-panel cabinets, light wood cabinets, a one-piece toilet, grey walls, porcelain flooring, an integrated sink, solid surface worktops, grey floors, white worktops and a floating vanity unit.
This is an example of a small modern cloakroom in Vancouver with flat-panel cabinets, light wood cabinets, a one-piece toilet, grey walls, porcelain flooring, an integrated sink, solid surface worktops, grey floors, white worktops and a floating vanity unit.
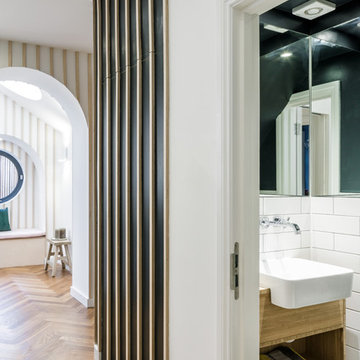
Compact under-stair WC with metro tiles and bespoke bamboo vanity unit.
All photos by Gareth Gardner
Photo of a small classic cloakroom in London with flat-panel cabinets, light wood cabinets, a wall mounted toilet, white tiles, metro tiles, grey walls, ceramic flooring, an integrated sink, wooden worktops and grey floors.
Photo of a small classic cloakroom in London with flat-panel cabinets, light wood cabinets, a wall mounted toilet, white tiles, metro tiles, grey walls, ceramic flooring, an integrated sink, wooden worktops and grey floors.
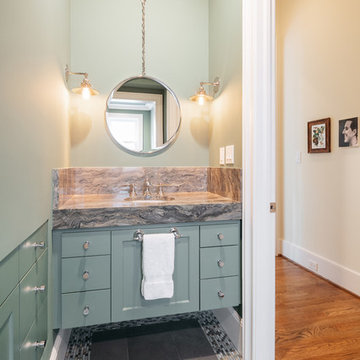
Medium sized classic cloakroom in Houston with flat-panel cabinets, grey cabinets, grey walls, marble flooring, an integrated sink, marble worktops, grey floors, brown worktops and a built in vanity unit.
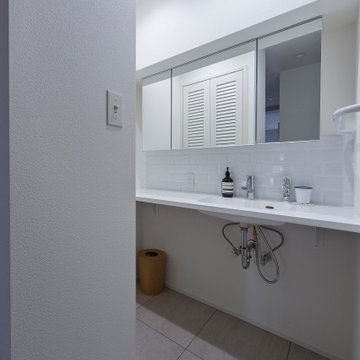
Inspiration for a small retro cloakroom in Kyoto with white cabinets, white tiles, white walls, vinyl flooring, an integrated sink, solid surface worktops, grey floors, white worktops, a built in vanity unit and a wallpapered ceiling.
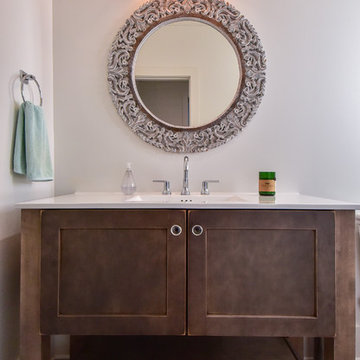
Small country cloakroom in Other with shaker cabinets, dark wood cabinets, a two-piece toilet, white walls, porcelain flooring, an integrated sink, engineered stone worktops, grey floors and white worktops.
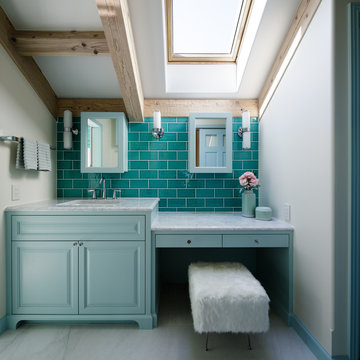
Design ideas for a farmhouse cloakroom in Other with recessed-panel cabinets, blue cabinets, blue tiles, white walls, marble flooring, an integrated sink, grey floors and grey worktops.
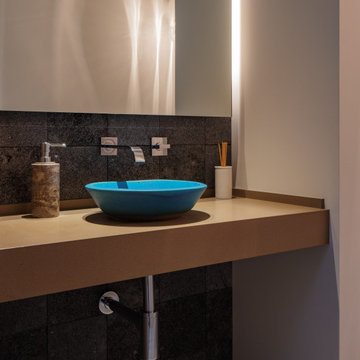
高級VILLA一棟貸しの宿泊施設。
内装のデザイン、家具の調達に加え、
コンセプトデザイン、ロゴデザインなど一から作り上げました。
宿泊施設内で使用する、照明や洗面ボウルなどは沖縄産である事を重要視し、沖縄で手に入るものはなるべく揃えました。
また、様々はバリ島などの高級リゾートホテルに、10年以上通い続けていたことで、国際的なリゾート地のスタンダードをサービス面で表現できるように考えました。
地元の方達の助けもかりながら、成長し続けるリゾートでありたいと思います。
Cloakroom with an Integrated Sink and Grey Floors Ideas and Designs
8