Cloakroom with an Integrated Sink and Grey Floors Ideas and Designs
Refine by:
Budget
Sort by:Popular Today
121 - 140 of 715 photos
Item 1 of 3
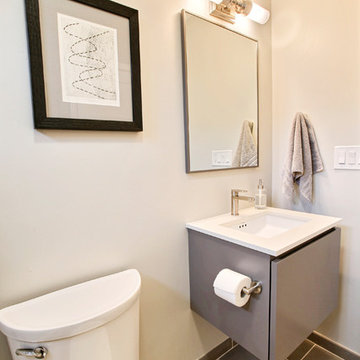
Similar colors, tiles, and fixtures were chosen for both master and guest bathrooms. The vanities are a sleek gray, fixtures brushed pewters, and tiles modern grays. River rock in earth tones accent the shower in the guest bath. Custom framed artwork adds pattern.
Photography by Devi Pride
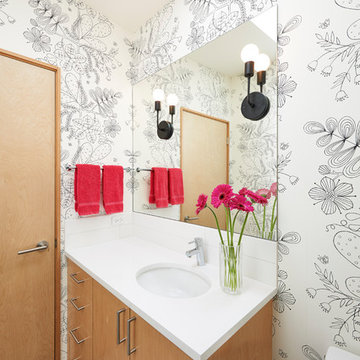
Design ideas for a medium sized retro cloakroom in Seattle with flat-panel cabinets, light wood cabinets, white tiles, white walls, an integrated sink, grey floors and white worktops.
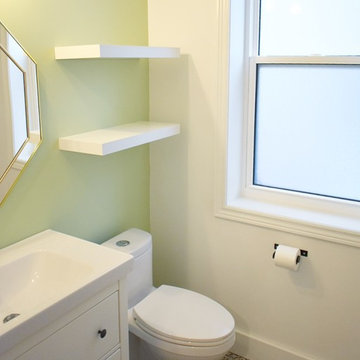
Zen bathroom
Inspiration for a small traditional cloakroom in Vancouver with flat-panel cabinets, white cabinets, a one-piece toilet, green walls, lino flooring, grey floors, white worktops, an integrated sink and engineered stone worktops.
Inspiration for a small traditional cloakroom in Vancouver with flat-panel cabinets, white cabinets, a one-piece toilet, green walls, lino flooring, grey floors, white worktops, an integrated sink and engineered stone worktops.
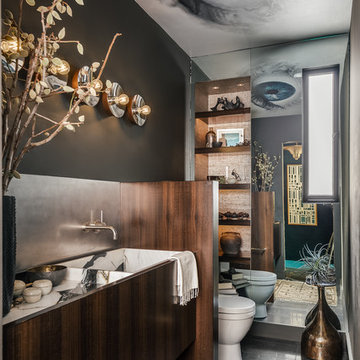
Andromeda-C2901
Designer, Beth Martins
Photo of a contemporary cloakroom in San Francisco with dark wood cabinets, black walls, an integrated sink, grey floors and white worktops.
Photo of a contemporary cloakroom in San Francisco with dark wood cabinets, black walls, an integrated sink, grey floors and white worktops.
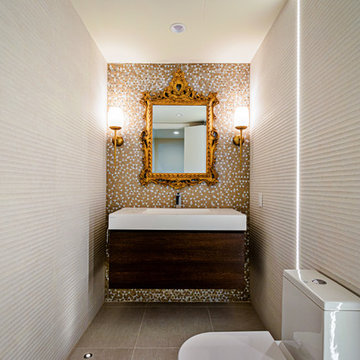
Photo of a medium sized traditional cloakroom in San Diego with dark wood cabinets, a two-piece toilet, multi-coloured tiles, mosaic tiles, porcelain flooring, an integrated sink, solid surface worktops, grey floors and white worktops.
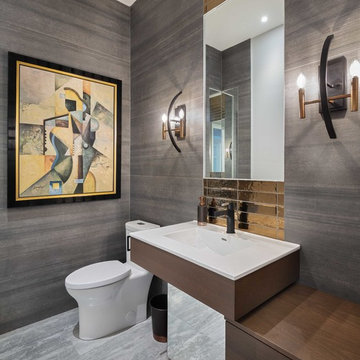
Photographer: Kevin Belanger Photography
Photo of a medium sized contemporary cloakroom in Ottawa with flat-panel cabinets, a one-piece toilet, grey walls, ceramic flooring, grey floors, dark wood cabinets, metal tiles and an integrated sink.
Photo of a medium sized contemporary cloakroom in Ottawa with flat-panel cabinets, a one-piece toilet, grey walls, ceramic flooring, grey floors, dark wood cabinets, metal tiles and an integrated sink.

Design ideas for a medium sized modern cloakroom in Orange County with a one-piece toilet, white walls, an integrated sink, marble worktops, grey floors, open cabinets, multi-coloured tiles and ceramic flooring.
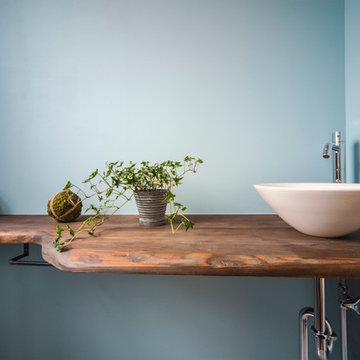
トイレの手洗いスペースもお客様のこだわりで
とってもおしゃれな空間になりました。
Design ideas for a large coastal cloakroom in Other with open cabinets, brown cabinets, blue walls, vinyl flooring, an integrated sink, wooden worktops and grey floors.
Design ideas for a large coastal cloakroom in Other with open cabinets, brown cabinets, blue walls, vinyl flooring, an integrated sink, wooden worktops and grey floors.
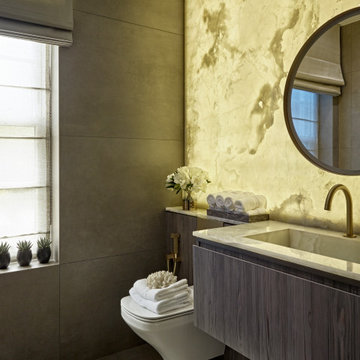
Photo of a contemporary cloakroom in London with flat-panel cabinets, grey cabinets, a wall mounted toilet, grey tiles, grey walls, an integrated sink, grey floors, white worktops and a floating vanity unit.
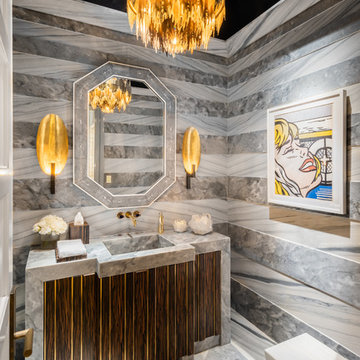
Venjamin Reyes Photography
Inspiration for a mediterranean cloakroom in Miami with dark wood cabinets, marble tiles, marble flooring, an integrated sink, marble worktops, freestanding cabinets, grey tiles, grey walls, grey floors and grey worktops.
Inspiration for a mediterranean cloakroom in Miami with dark wood cabinets, marble tiles, marble flooring, an integrated sink, marble worktops, freestanding cabinets, grey tiles, grey walls, grey floors and grey worktops.

Inspiration for a small classic cloakroom in New York with flat-panel cabinets, white cabinets, a two-piece toilet, yellow tiles, ceramic tiles, white walls, porcelain flooring, an integrated sink, grey floors, a floating vanity unit and wallpapered walls.
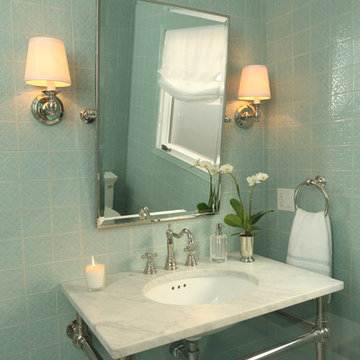
The vanity on chrome legs is simple and open as not to distract from the tile and continues the traditional style of the home.
Design ideas for a medium sized contemporary cloakroom in Los Angeles with blue tiles, ceramic tiles, marble flooring, an integrated sink, marble worktops and grey floors.
Design ideas for a medium sized contemporary cloakroom in Los Angeles with blue tiles, ceramic tiles, marble flooring, an integrated sink, marble worktops and grey floors.
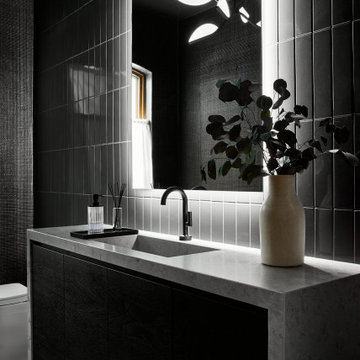
The new custom vanity is a major upgrade from the existing conditions. It’s larger in size and still creates a grounding focal point, but in a much more contemporary way. We opted for black stained wood, flat cabinetry with integrated pulls for the most minimal look. Then we selected a honed limestone countertop that we carried down both sides of the vanity in a waterfall effect. To maintain the most sleek and minimal look, we opted for an integrated sink and a custom cut out for trash.
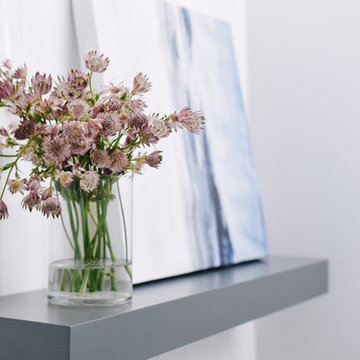
This is an example of a small contemporary cloakroom in Montreal with blue cabinets, a two-piece toilet, white tiles, ceramic tiles, grey walls, flat-panel cabinets, porcelain flooring, an integrated sink, engineered stone worktops, grey floors and white worktops.
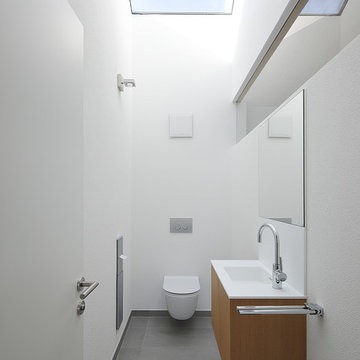
(c) RADON photography / Norman Radon
This is an example of a medium sized modern cloakroom in Munich with flat-panel cabinets, medium wood cabinets, a two-piece toilet, white walls, an integrated sink and grey floors.
This is an example of a medium sized modern cloakroom in Munich with flat-panel cabinets, medium wood cabinets, a two-piece toilet, white walls, an integrated sink and grey floors.
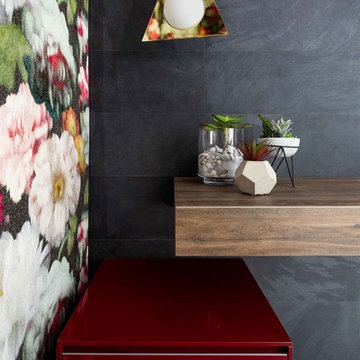
Design ideas for a small contemporary cloakroom in Miami with flat-panel cabinets, red cabinets, black tiles, porcelain tiles, multi-coloured walls, porcelain flooring, an integrated sink, wooden worktops and grey floors.
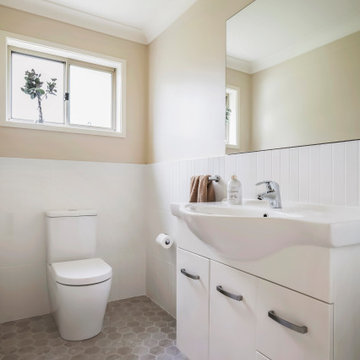
Photo of a small contemporary cloakroom in Sydney with flat-panel cabinets, white cabinets, a one-piece toilet, white tiles, ceramic tiles, beige walls, porcelain flooring, an integrated sink, solid surface worktops, grey floors, white worktops and a freestanding vanity unit.
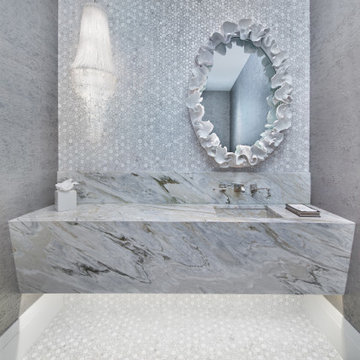
Photo of a mediterranean cloakroom in Miami with grey tiles, mosaic tiles, grey walls, an integrated sink, grey floors and multi-coloured worktops.
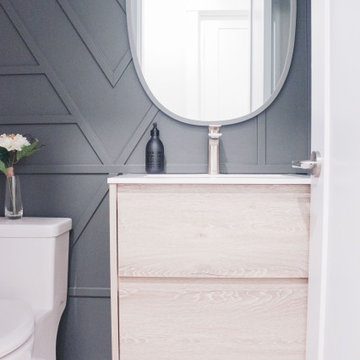
The client had an unfinished basement/laundry area and wanted the space re-organized to include a new powder room on their ground floor.
Design ideas for a small modern cloakroom in Vancouver with flat-panel cabinets, light wood cabinets, a one-piece toilet, grey walls, porcelain flooring, an integrated sink, solid surface worktops, grey floors, white worktops and a floating vanity unit.
Design ideas for a small modern cloakroom in Vancouver with flat-panel cabinets, light wood cabinets, a one-piece toilet, grey walls, porcelain flooring, an integrated sink, solid surface worktops, grey floors, white worktops and a floating vanity unit.
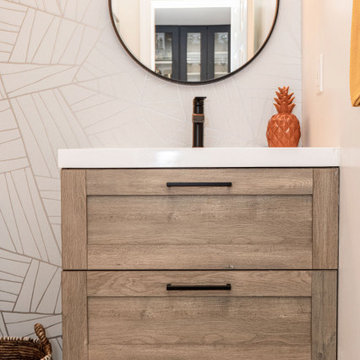
A boring powder room gets a rustic modern upgrade with a floating wood vanity, wallpaper accent wall, new modern floor tile and new accessories.
Inspiration for a small contemporary cloakroom in DC Metro with shaker cabinets, distressed cabinets, a two-piece toilet, grey walls, porcelain flooring, an integrated sink, solid surface worktops, grey floors, white worktops, a floating vanity unit and wallpapered walls.
Inspiration for a small contemporary cloakroom in DC Metro with shaker cabinets, distressed cabinets, a two-piece toilet, grey walls, porcelain flooring, an integrated sink, solid surface worktops, grey floors, white worktops, a floating vanity unit and wallpapered walls.
Cloakroom with an Integrated Sink and Grey Floors Ideas and Designs
7