Cloakroom with an Integrated Sink and Grey Floors Ideas and Designs
Refine by:
Budget
Sort by:Popular Today
61 - 80 of 715 photos
Item 1 of 3

Creative planning allowed us to fit a charming powder room with a harrow wall mount vanity.
This is an example of a small classic cloakroom in Chicago with flat-panel cabinets, dark wood cabinets, a one-piece toilet, white walls, porcelain flooring, an integrated sink, grey floors, white worktops and a floating vanity unit.
This is an example of a small classic cloakroom in Chicago with flat-panel cabinets, dark wood cabinets, a one-piece toilet, white walls, porcelain flooring, an integrated sink, grey floors, white worktops and a floating vanity unit.
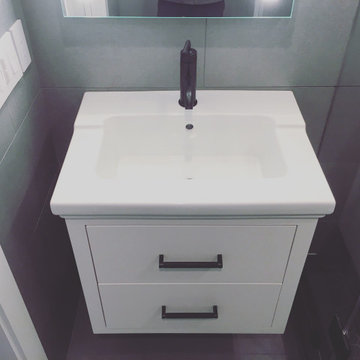
Bringing new life to this 1970’s condo with a clean lined modern mountain aesthetic.
Tearing out the existing walls in this condo left us with a blank slate and the ability to create an open and inviting living environment. Our client wanted a clean easy living vibe to help take them away from their everyday big city living. The new design has three bedrooms, one being a first floor master suite with steam shower, a large mud/gear room and plenty of space to entertain acres guests.
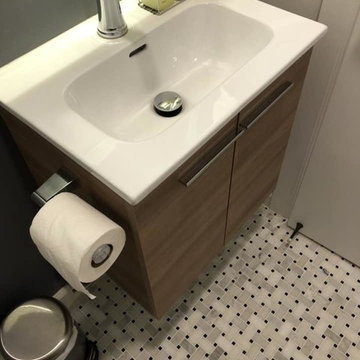
This is an example of a small modern cloakroom in New York with flat-panel cabinets, medium wood cabinets, white walls, marble flooring, an integrated sink, engineered stone worktops, grey floors, white worktops and a wall mounted toilet.
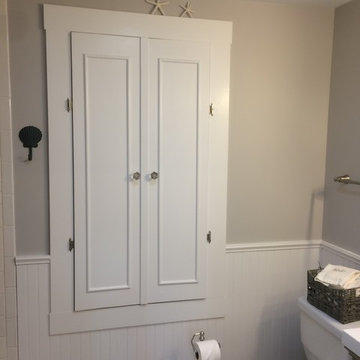
Photo of a small classic cloakroom in Boston with recessed-panel cabinets, grey cabinets, a two-piece toilet, grey walls, porcelain flooring, an integrated sink, solid surface worktops and grey floors.

Above and Beyond is the third residence in a four-home collection in Paradise Valley, Arizona. Originally the site of the abandoned Kachina Elementary School, the infill community, appropriately named Kachina Estates, embraces the remarkable views of Camelback Mountain.
Nestled into an acre sized pie shaped cul-de-sac lot, the lot geometry and front facing view orientation created a remarkable privacy challenge and influenced the forward facing facade and massing. An iconic, stone-clad massing wall element rests within an oversized south-facing fenestration, creating separation and privacy while affording views “above and beyond.”
Above and Beyond has Mid-Century DNA married with a larger sense of mass and scale. The pool pavilion bridges from the main residence to a guest casita which visually completes the need for protection and privacy from street and solar exposure.
The pie-shaped lot which tapered to the south created a challenge to harvest south light. This was one of the largest spatial organization influencers for the design. The design undulates to embrace south sun and organically creates remarkable outdoor living spaces.
This modernist home has a palate of granite and limestone wall cladding, plaster, and a painted metal fascia. The wall cladding seamlessly enters and exits the architecture affording interior and exterior continuity.
Kachina Estates was named an Award of Merit winner at the 2019 Gold Nugget Awards in the category of Best Residential Detached Collection of the Year. The annual awards ceremony was held at the Pacific Coast Builders Conference in San Francisco, CA in May 2019.
Project Details: Above and Beyond
Architecture: Drewett Works
Developer/Builder: Bedbrock Developers
Interior Design: Est Est
Land Planner/Civil Engineer: CVL Consultants
Photography: Dino Tonn and Steven Thompson
Awards:
Gold Nugget Award of Merit - Kachina Estates - Residential Detached Collection of the Year

Inspiration for a small modern cloakroom in San Francisco with flat-panel cabinets, medium wood cabinets, a one-piece toilet, white walls, porcelain flooring, an integrated sink, concrete worktops, grey floors and grey worktops.
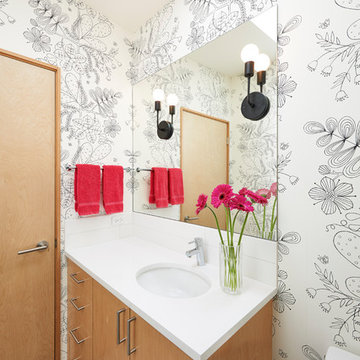
Design ideas for a medium sized retro cloakroom in Seattle with flat-panel cabinets, light wood cabinets, white tiles, white walls, an integrated sink, grey floors and white worktops.
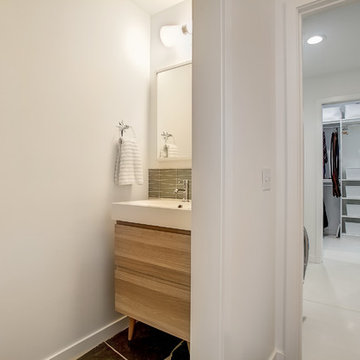
Design ideas for a medium sized midcentury cloakroom in Grand Rapids with flat-panel cabinets, light wood cabinets, white walls, slate flooring, an integrated sink, quartz worktops and grey floors.

This new house is located in a quiet residential neighborhood developed in the 1920’s, that is in transition, with new larger homes replacing the original modest-sized homes. The house is designed to be harmonious with its traditional neighbors, with divided lite windows, and hip roofs. The roofline of the shingled house steps down with the sloping property, keeping the house in scale with the neighborhood. The interior of the great room is oriented around a massive double-sided chimney, and opens to the south to an outdoor stone terrace and gardens. Photo by: Nat Rea Photography

Photo of a large modern cloakroom in Los Angeles with black cabinets, a one-piece toilet, multi-coloured walls, concrete flooring, an integrated sink, marble worktops, grey floors, black worktops, a feature wall, feature lighting, a freestanding vanity unit, panelled walls and wallpapered walls.
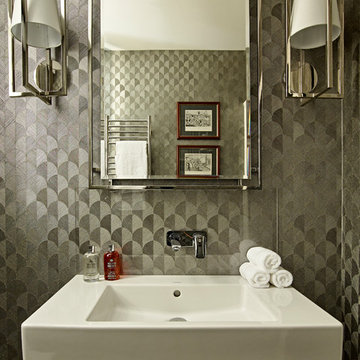
Nick Smith
Inspiration for a contemporary cloakroom in London with flat-panel cabinets, grey cabinets, a wall mounted toilet, cement tiles, grey walls, porcelain flooring, an integrated sink and grey floors.
Inspiration for a contemporary cloakroom in London with flat-panel cabinets, grey cabinets, a wall mounted toilet, cement tiles, grey walls, porcelain flooring, an integrated sink and grey floors.
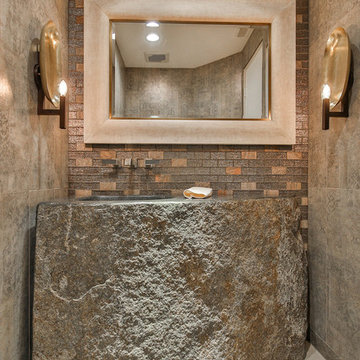
Trent Teigen
Design ideas for a medium sized rustic cloakroom in Other with an integrated sink, grey floors, beige tiles, ceramic tiles, beige walls, cement flooring and limestone worktops.
Design ideas for a medium sized rustic cloakroom in Other with an integrated sink, grey floors, beige tiles, ceramic tiles, beige walls, cement flooring and limestone worktops.

A jewel box.
This is an example of a small contemporary cloakroom with black cabinets, a one-piece toilet, white tiles, glass tiles, grey walls, light hardwood flooring, an integrated sink, marble worktops, grey floors, black worktops, a floating vanity unit, a coffered ceiling and wallpapered walls.
This is an example of a small contemporary cloakroom with black cabinets, a one-piece toilet, white tiles, glass tiles, grey walls, light hardwood flooring, an integrated sink, marble worktops, grey floors, black worktops, a floating vanity unit, a coffered ceiling and wallpapered walls.
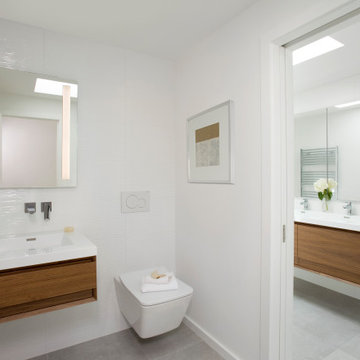
Inspiration for a small modern cloakroom in Boston with flat-panel cabinets, medium wood cabinets, a wall mounted toilet, white tiles, porcelain tiles, white walls, porcelain flooring, an integrated sink, grey floors, white worktops and a floating vanity unit.
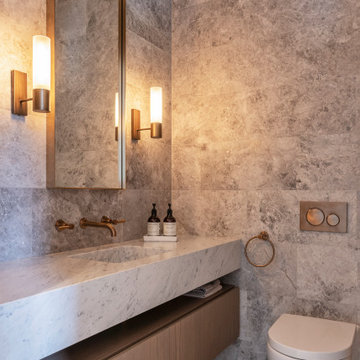
This is an example of a contemporary cloakroom in Sydney with beaded cabinets, medium wood cabinets, a wall mounted toilet, grey tiles, an integrated sink, grey floors and grey worktops.
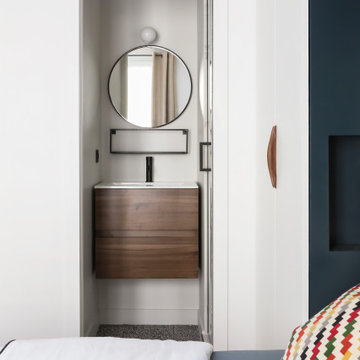
Small contemporary cloakroom in Paris with flat-panel cabinets, medium wood cabinets, white walls, an integrated sink, grey floors and white worktops.
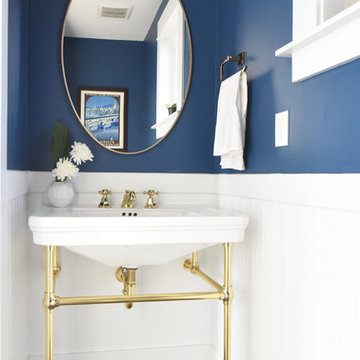
Medium sized classic cloakroom in Other with a one-piece toilet, blue walls, an integrated sink, grey floors and porcelain flooring.
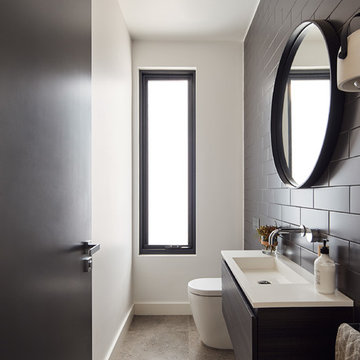
Peter Bennetts
This is an example of a small contemporary cloakroom in Melbourne with recessed-panel cabinets, black cabinets, a one-piece toilet, black tiles, ceramic tiles, white walls, porcelain flooring, an integrated sink, solid surface worktops, grey floors and white worktops.
This is an example of a small contemporary cloakroom in Melbourne with recessed-panel cabinets, black cabinets, a one-piece toilet, black tiles, ceramic tiles, white walls, porcelain flooring, an integrated sink, solid surface worktops, grey floors and white worktops.
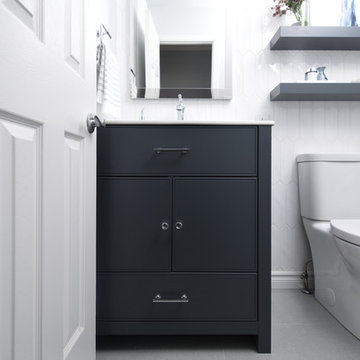
This is an example of a small contemporary cloakroom in Montreal with blue cabinets, a two-piece toilet, white tiles, ceramic tiles, grey walls, porcelain flooring, grey floors, flat-panel cabinets, an integrated sink, engineered stone worktops and white worktops.

Photography by Paul Rollins
Design ideas for a small contemporary cloakroom in San Francisco with flat-panel cabinets, grey cabinets, grey tiles, porcelain tiles, porcelain flooring, an integrated sink, engineered stone worktops, grey floors and grey walls.
Design ideas for a small contemporary cloakroom in San Francisco with flat-panel cabinets, grey cabinets, grey tiles, porcelain tiles, porcelain flooring, an integrated sink, engineered stone worktops, grey floors and grey walls.
Cloakroom with an Integrated Sink and Grey Floors Ideas and Designs
4