Cloakroom with an Integrated Sink and Grey Floors Ideas and Designs
Refine by:
Budget
Sort by:Popular Today
41 - 60 of 715 photos
Item 1 of 3
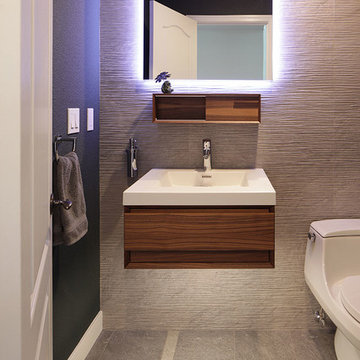
Francis Combes
Small contemporary cloakroom in San Francisco with flat-panel cabinets, dark wood cabinets, a one-piece toilet, grey tiles, porcelain tiles, green walls, porcelain flooring, an integrated sink, solid surface worktops, grey floors and white worktops.
Small contemporary cloakroom in San Francisco with flat-panel cabinets, dark wood cabinets, a one-piece toilet, grey tiles, porcelain tiles, green walls, porcelain flooring, an integrated sink, solid surface worktops, grey floors and white worktops.
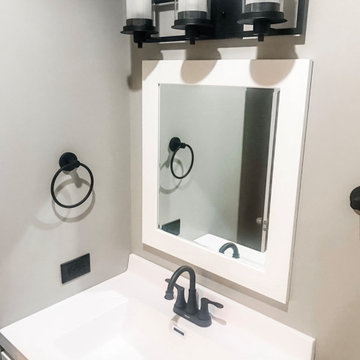
We were able to take the items the homeowners loved like the faucet and turn of the century light fixture and custom design an elegant and timeless space. We created an original backsplash, fireplace surround and flooring using marble and tile.
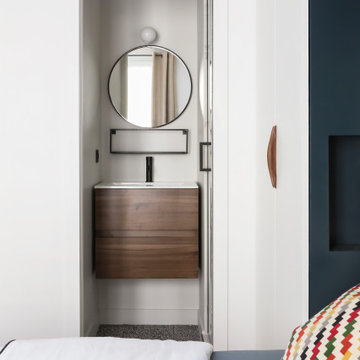
Small contemporary cloakroom in Paris with flat-panel cabinets, medium wood cabinets, white walls, an integrated sink, grey floors and white worktops.

Photo of a large contemporary cloakroom in Dusseldorf with open cabinets, white cabinets, a two-piece toilet, grey tiles, ceramic tiles, white walls, ceramic flooring, an integrated sink, grey floors and a freestanding vanity unit.
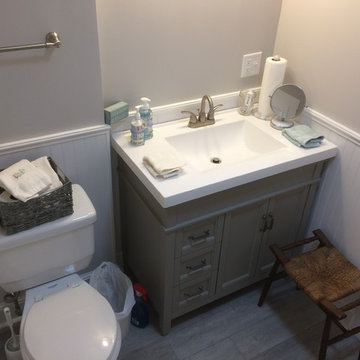
Small traditional cloakroom in Boston with porcelain flooring, an integrated sink, grey floors, recessed-panel cabinets, grey cabinets, a two-piece toilet, grey walls and solid surface worktops.
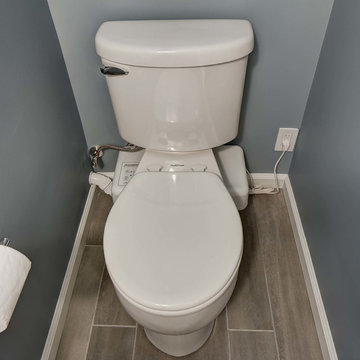
Inspiration for a small classic cloakroom in New York with flat-panel cabinets, white cabinets, a two-piece toilet, white tiles, ceramic tiles, blue walls, porcelain flooring, an integrated sink, grey floors and white worktops.
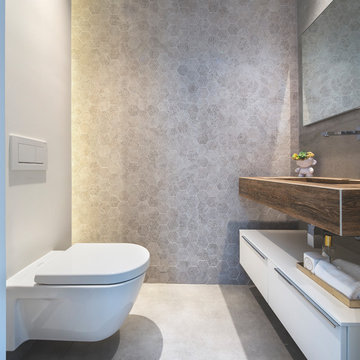
Contemporary cloakroom in Miami with flat-panel cabinets, white cabinets, a wall mounted toilet, grey tiles, mosaic tiles, grey walls, concrete flooring, an integrated sink, grey floors and brown worktops.
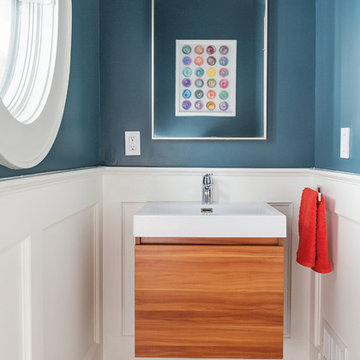
Naki Studios
Design ideas for a small traditional cloakroom in New York with flat-panel cabinets, dark wood cabinets, blue walls, an integrated sink, engineered stone worktops, white worktops and grey floors.
Design ideas for a small traditional cloakroom in New York with flat-panel cabinets, dark wood cabinets, blue walls, an integrated sink, engineered stone worktops, white worktops and grey floors.
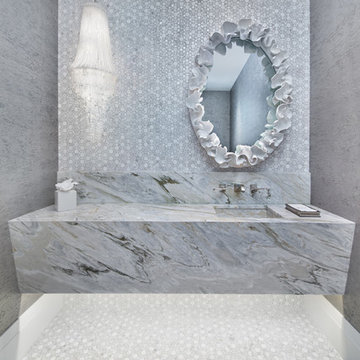
This is an example of a beach style cloakroom in Miami with grey tiles, grey walls, an integrated sink, grey floors and grey worktops.
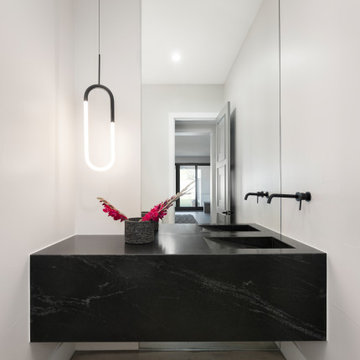
Custom floor-to-ceiling mirror, wall-mounted custom granite vanity, custom side-slope integrated sink.
This is an example of a medium sized contemporary cloakroom in Denver with a one-piece toilet, mirror tiles, grey walls, laminate floors, an integrated sink, granite worktops, grey floors, black worktops and a floating vanity unit.
This is an example of a medium sized contemporary cloakroom in Denver with a one-piece toilet, mirror tiles, grey walls, laminate floors, an integrated sink, granite worktops, grey floors, black worktops and a floating vanity unit.
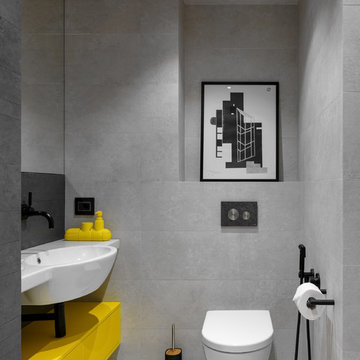
Contemporary cloakroom in Moscow with flat-panel cabinets, yellow cabinets, a wall mounted toilet, grey tiles, an integrated sink, grey floors and white worktops.

Design ideas for a large modern cloakroom in Los Angeles with open cabinets, light wood cabinets, a one-piece toilet, black tiles, grey tiles, porcelain tiles, white walls, porcelain flooring, an integrated sink, marble worktops, grey floors, white worktops, a feature wall, feature lighting and a built in vanity unit.

Design ideas for a traditional cloakroom in Grand Rapids with open cabinets, dark wood cabinets, grey tiles, porcelain tiles, grey walls, porcelain flooring, an integrated sink, wooden worktops, grey floors, brown worktops and a floating vanity unit.

Photography by Paul Rollins
Design ideas for a small contemporary cloakroom in San Francisco with flat-panel cabinets, grey cabinets, grey tiles, porcelain tiles, porcelain flooring, an integrated sink, engineered stone worktops, grey floors and grey walls.
Design ideas for a small contemporary cloakroom in San Francisco with flat-panel cabinets, grey cabinets, grey tiles, porcelain tiles, porcelain flooring, an integrated sink, engineered stone worktops, grey floors and grey walls.

Photo of a large modern cloakroom in Los Angeles with black cabinets, a one-piece toilet, multi-coloured walls, concrete flooring, an integrated sink, marble worktops, grey floors, black worktops, a feature wall, feature lighting, a freestanding vanity unit, panelled walls and wallpapered walls.
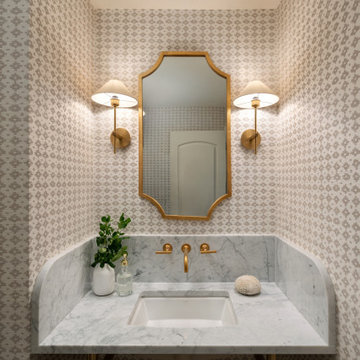
This traditional home in Villanova features Carrera marble and wood accents throughout, giving it a classic European feel. We completely renovated this house, updating the exterior, five bathrooms, kitchen, foyer, and great room. We really enjoyed creating a wine and cellar and building a separate home office, in-law apartment, and pool house.
Rudloff Custom Builders has won Best of Houzz for Customer Service in 2014, 2015 2016, 2017 and 2019. We also were voted Best of Design in 2016, 2017, 2018, 2019 which only 2% of professionals receive. Rudloff Custom Builders has been featured on Houzz in their Kitchen of the Week, What to Know About Using Reclaimed Wood in the Kitchen as well as included in their Bathroom WorkBook article. We are a full service, certified remodeling company that covers all of the Philadelphia suburban area. This business, like most others, developed from a friendship of young entrepreneurs who wanted to make a difference in their clients’ lives, one household at a time. This relationship between partners is much more than a friendship. Edward and Stephen Rudloff are brothers who have renovated and built custom homes together paying close attention to detail. They are carpenters by trade and understand concept and execution. Rudloff Custom Builders will provide services for you with the highest level of professionalism, quality, detail, punctuality and craftsmanship, every step of the way along our journey together.
Specializing in residential construction allows us to connect with our clients early in the design phase to ensure that every detail is captured as you imagined. One stop shopping is essentially what you will receive with Rudloff Custom Builders from design of your project to the construction of your dreams, executed by on-site project managers and skilled craftsmen. Our concept: envision our client’s ideas and make them a reality. Our mission: CREATING LIFETIME RELATIONSHIPS BUILT ON TRUST AND INTEGRITY.
Photo Credit: Jon Friedrich Photography
Design Credit: PS & Daughters

Photo of a small rustic cloakroom in Denver with flat-panel cabinets, medium wood cabinets, a two-piece toilet, beige walls, slate flooring, an integrated sink, solid surface worktops, grey floors, white worktops, a floating vanity unit and wallpapered walls.
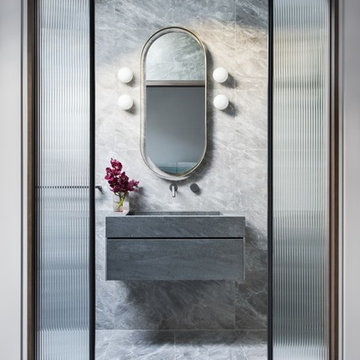
Contemporary cloakroom in Sydney with flat-panel cabinets, grey cabinets, grey tiles, grey walls, an integrated sink, grey floors and grey worktops.

Steve Hall Hedrich Blessing
Inspiration for a modern cloakroom in Denver with flat-panel cabinets, medium wood cabinets, white tiles, limestone flooring, an integrated sink, limestone worktops, grey floors and brown walls.
Inspiration for a modern cloakroom in Denver with flat-panel cabinets, medium wood cabinets, white tiles, limestone flooring, an integrated sink, limestone worktops, grey floors and brown walls.

Mark Gebhardt
This is an example of a medium sized contemporary cloakroom in San Francisco with freestanding cabinets, dark wood cabinets, a two-piece toilet, multi-coloured tiles, mosaic tiles, blue walls, porcelain flooring, an integrated sink, engineered stone worktops, grey floors and white worktops.
This is an example of a medium sized contemporary cloakroom in San Francisco with freestanding cabinets, dark wood cabinets, a two-piece toilet, multi-coloured tiles, mosaic tiles, blue walls, porcelain flooring, an integrated sink, engineered stone worktops, grey floors and white worktops.
Cloakroom with an Integrated Sink and Grey Floors Ideas and Designs
3