Cloakroom with an Integrated Sink and Grey Worktops Ideas and Designs
Refine by:
Budget
Sort by:Popular Today
141 - 160 of 255 photos
Item 1 of 3
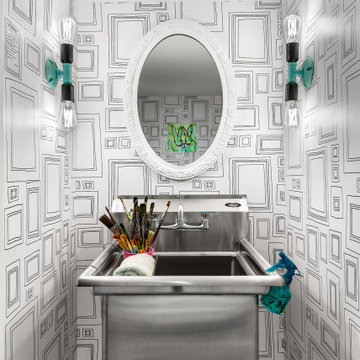
Basement bathroom for the art studio
Small urban cloakroom in Toronto with open cabinets, grey cabinets, a one-piece toilet, white tiles, black walls, porcelain flooring, an integrated sink, grey floors, grey worktops, a freestanding vanity unit and wallpapered walls.
Small urban cloakroom in Toronto with open cabinets, grey cabinets, a one-piece toilet, white tiles, black walls, porcelain flooring, an integrated sink, grey floors, grey worktops, a freestanding vanity unit and wallpapered walls.
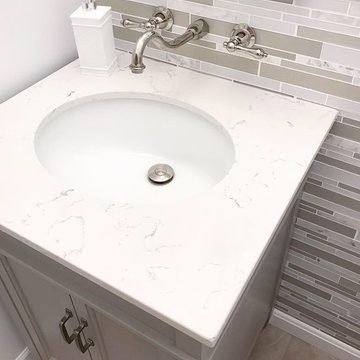
PHOTO CREDIT: INTERIOR DESIGN BY: HOUSE OF JORDYN ©
We can’t say enough about powder rooms, we love them! Even though they are small spaces, it still presents an amazing opportunity to showcase your design style! Our clients requested a modern and sleek customized look. With this in mind, we were able to give them special features like a wall mounted faucet, a mosaic tile accent wall, and a custom vanity. One of the challenges that comes with this design are the additional plumbing features. We even went a step ahead an installed a seamless access wall panel in the room behind the space with access to all the pipes. This way their beautiful accent wall will never be compromised if they ever need to access the pipes.
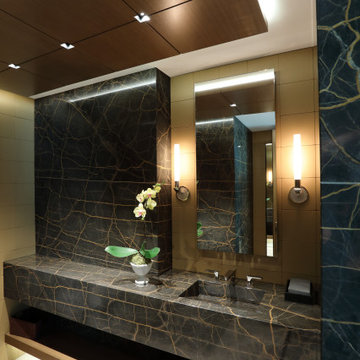
Photo of a large contemporary cloakroom in Vancouver with flat-panel cabinets, grey cabinets, grey tiles, brown walls, an integrated sink, beige floors, grey worktops and a floating vanity unit.
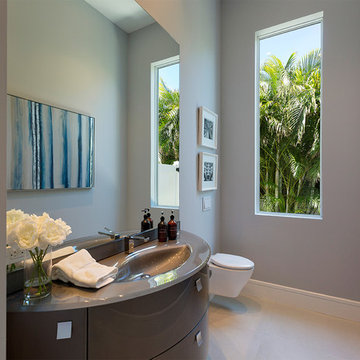
Powder Room
Design ideas for a medium sized modern cloakroom in Other with flat-panel cabinets, brown cabinets, a wall mounted toilet, grey walls, porcelain flooring, an integrated sink, solid surface worktops, grey floors and grey worktops.
Design ideas for a medium sized modern cloakroom in Other with flat-panel cabinets, brown cabinets, a wall mounted toilet, grey walls, porcelain flooring, an integrated sink, solid surface worktops, grey floors and grey worktops.
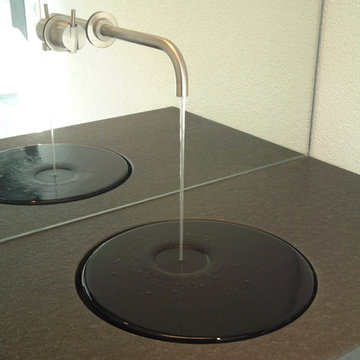
Das Wasser läuft über eine flache Glasplatte, die in einer Natursteinplatte eingebaut ist ab.
Vola-Wandarmaturen edelstahl
This is an example of a small contemporary cloakroom in Munich with white walls, marble flooring, an integrated sink, grey floors and grey worktops.
This is an example of a small contemporary cloakroom in Munich with white walls, marble flooring, an integrated sink, grey floors and grey worktops.
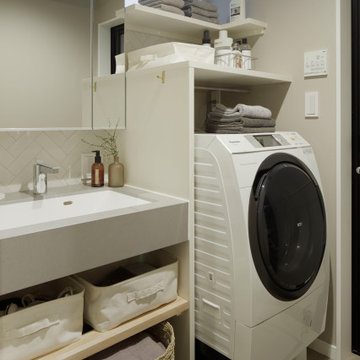
1階洗面室。洗面台と一緒に洗濯機まわりの収納を造作し一体化させ、デザインと機能をまとめました。
Inspiration for a medium sized scandi cloakroom in Tokyo with open cabinets, grey cabinets, grey walls, an integrated sink, beige floors, grey worktops and a wallpapered ceiling.
Inspiration for a medium sized scandi cloakroom in Tokyo with open cabinets, grey cabinets, grey walls, an integrated sink, beige floors, grey worktops and a wallpapered ceiling.
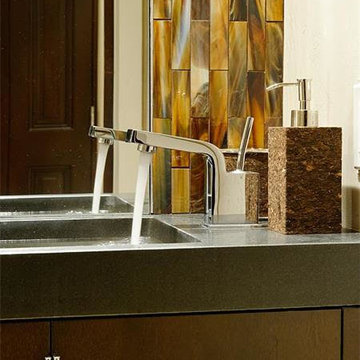
Photo of a small contemporary cloakroom in Denver with flat-panel cabinets, brown cabinets, beige walls, an integrated sink, engineered stone worktops and grey worktops.
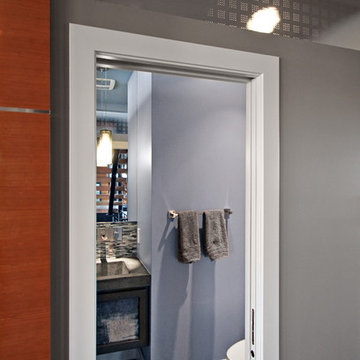
We actually made the bathroom smaller! We gained storage & character! Custom steel floating cabinet with local artist art panel in the vanity door. Concrete sink/countertop. Glass mosaic backsplash.
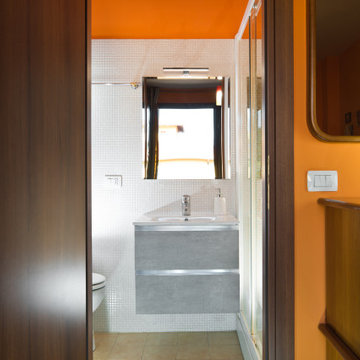
Committente: Arch. Alfredo Merolli RE/MAX Professional Firenze. Ripresa fotografica: impiego obiettivo 28mm su pieno formato; macchina su treppiedi con allineamento ortogonale dell'inquadratura; impiego luce naturale esistente con l'ausilio di luci flash e luci continue 5500°K. Post-produzione: aggiustamenti base immagine; fusione manuale di livelli con differente esposizione per produrre un'immagine ad alto intervallo dinamico ma realistica; rimozione elementi di disturbo. Obiettivo commerciale: realizzazione fotografie di complemento ad annunci su siti web agenzia immobiliare; pubblicità su social network; pubblicità a stampa (principalmente volantini e pieghevoli).
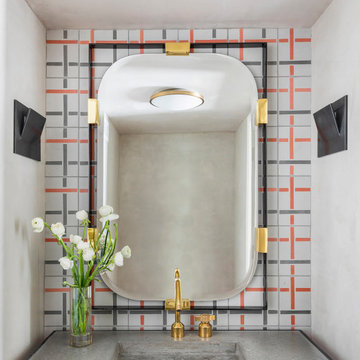
Photo of a small cloakroom in Houston with distressed cabinets, multi-coloured tiles, ceramic tiles, an integrated sink, concrete worktops, grey worktops and a freestanding vanity unit.
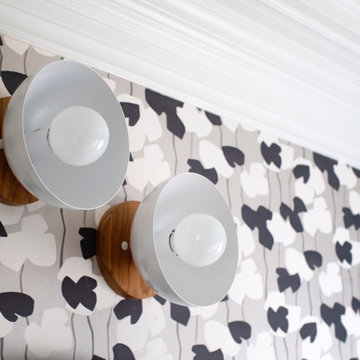
This stunning relaxed beachouse was recently featured in House and Home Magazine in march 2020. We took a dated and spacially scattered layout, and reinvented the house by opening walls, removing posts and beams, and have given this adorable family new functional and cozy rooms that were not previously usable.
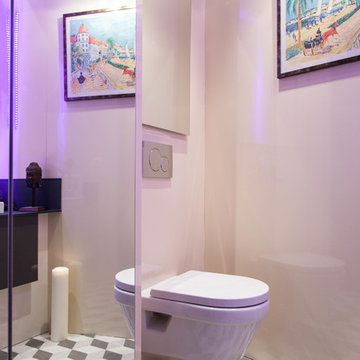
Un espace attenant à la salle d'eau a été réorganisé pour les toilettes avec vasque et armoire de toilette, Placard technique dissimulé, pour recevoir le chauffe-eau. Cabinet de toilette esthétique et fonctionnel.. Crédit photo Ajda Kara

Photo of a small modern cloakroom in Other with flat-panel cabinets, brown cabinets, white walls, ceramic flooring, an integrated sink, solid surface worktops, beige floors, grey worktops and a freestanding vanity unit.
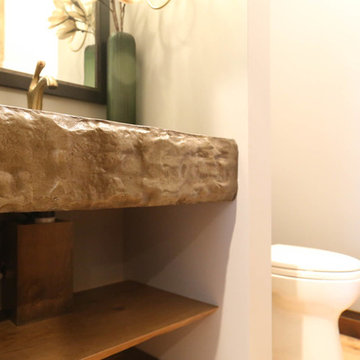
Medium sized traditional cloakroom in Other with open cabinets, a two-piece toilet, grey walls, light hardwood flooring, an integrated sink, concrete worktops, beige floors and grey worktops.
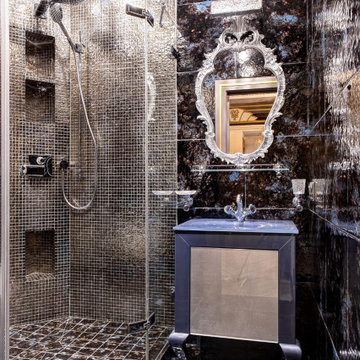
Photo of a small cloakroom in Moscow with a wall mounted toilet, black tiles, porcelain tiles, an integrated sink, glass worktops and grey worktops.
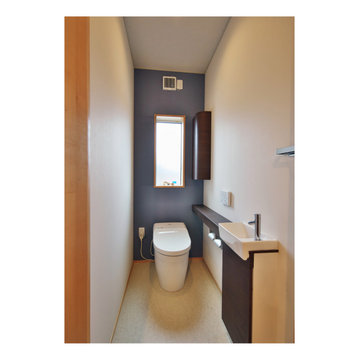
This is an example of a modern cloakroom in Other with glass-front cabinets, grey cabinets, green tiles, mosaic tiles, multi-coloured walls, vinyl flooring, an integrated sink, marble worktops, beige floors, grey worktops, a built in vanity unit, a wallpapered ceiling and wallpapered walls.
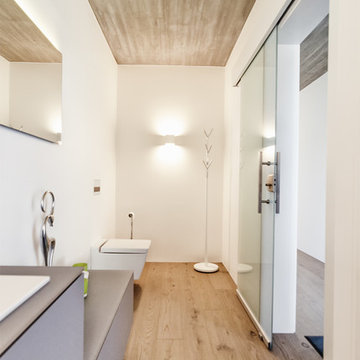
Fotos: Timo Lang
Photo of a large contemporary cloakroom in Other with flat-panel cabinets, grey cabinets, a two-piece toilet, grey walls, light hardwood flooring, an integrated sink and grey worktops.
Photo of a large contemporary cloakroom in Other with flat-panel cabinets, grey cabinets, a two-piece toilet, grey walls, light hardwood flooring, an integrated sink and grey worktops.
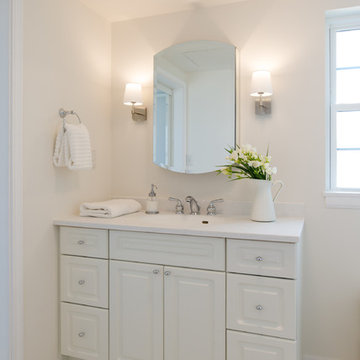
ノースアメリカンの家 千葉県松戸市 / North American style house
Photo of a large traditional cloakroom in Other with raised-panel cabinets, white cabinets, white walls, an integrated sink, solid surface worktops, white floors and grey worktops.
Photo of a large traditional cloakroom in Other with raised-panel cabinets, white cabinets, white walls, an integrated sink, solid surface worktops, white floors and grey worktops.
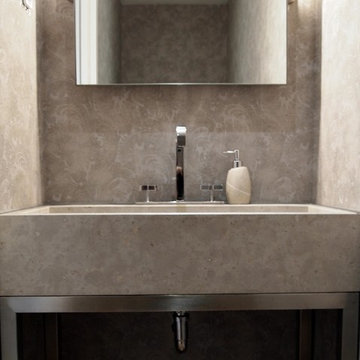
Inspiration for a classic cloakroom in Madrid with grey walls, an integrated sink, grey worktops, medium hardwood flooring and brown floors.
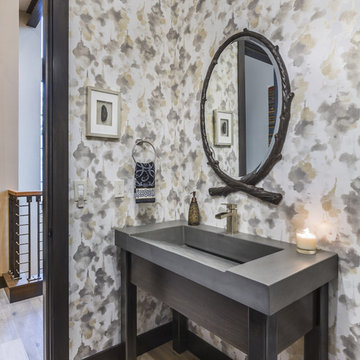
Design ideas for a contemporary cloakroom in Other with brown cabinets, cement flooring, an integrated sink, marble worktops, beige floors, grey worktops and multi-coloured walls.
Cloakroom with an Integrated Sink and Grey Worktops Ideas and Designs
8