Cloakroom with an Integrated Sink and Grey Worktops Ideas and Designs
Refine by:
Budget
Sort by:Popular Today
121 - 140 of 255 photos
Item 1 of 3
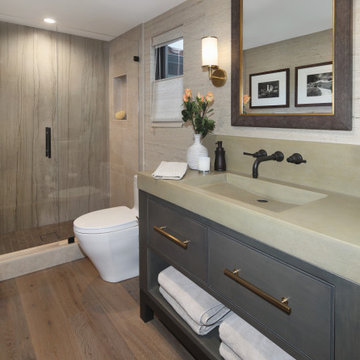
Photo of a traditional cloakroom in Orange County with freestanding cabinets, grey tiles, stone slabs, light hardwood flooring, an integrated sink, concrete worktops and grey worktops.
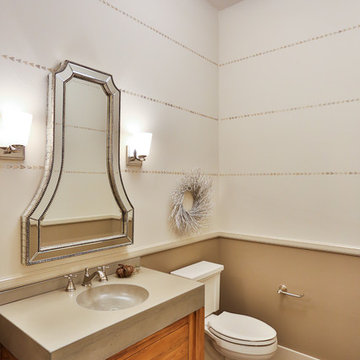
Powder Room in 2018 Tour Home. Features tile floor, hand trowel textured walls, and a concrete sink.
This is an example of a small classic cloakroom in Austin with flat-panel cabinets, medium wood cabinets, a two-piece toilet, beige walls, ceramic flooring, an integrated sink, concrete worktops, grey floors and grey worktops.
This is an example of a small classic cloakroom in Austin with flat-panel cabinets, medium wood cabinets, a two-piece toilet, beige walls, ceramic flooring, an integrated sink, concrete worktops, grey floors and grey worktops.
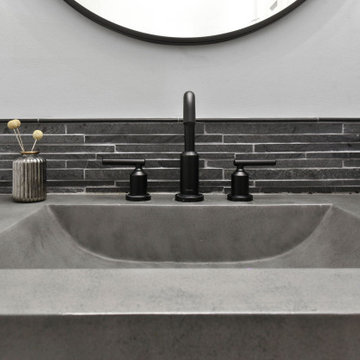
Powder Room
Inspiration for a rural cloakroom in Chicago with limestone tiles, an integrated sink, concrete worktops and grey worktops.
Inspiration for a rural cloakroom in Chicago with limestone tiles, an integrated sink, concrete worktops and grey worktops.
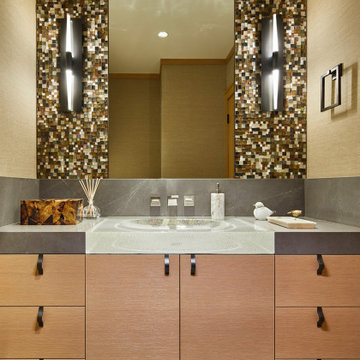
The spare elegance of the powder room has an intriguing sparkle that captivates the eye. // Image : Benjamin Benschneider Photography
Traditional cloakroom in Seattle with flat-panel cabinets, light wood cabinets, multi-coloured tiles, mosaic tiles, beige walls, terracotta flooring, an integrated sink, black floors, grey worktops, a built in vanity unit and wallpapered walls.
Traditional cloakroom in Seattle with flat-panel cabinets, light wood cabinets, multi-coloured tiles, mosaic tiles, beige walls, terracotta flooring, an integrated sink, black floors, grey worktops, a built in vanity unit and wallpapered walls.
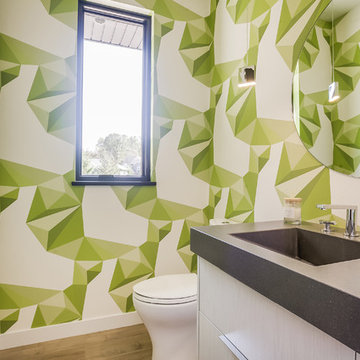
Photos by Kaity
Inspiration for a contemporary cloakroom in Grand Rapids with flat-panel cabinets, white cabinets, green walls, medium hardwood flooring, an integrated sink, brown floors and grey worktops.
Inspiration for a contemporary cloakroom in Grand Rapids with flat-panel cabinets, white cabinets, green walls, medium hardwood flooring, an integrated sink, brown floors and grey worktops.
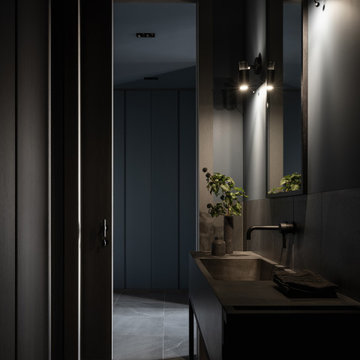
Гостевой санузел
Photo of a medium sized industrial cloakroom in Moscow with grey cabinets, grey tiles, grey walls, an integrated sink, grey floors, grey worktops, feature lighting and a freestanding vanity unit.
Photo of a medium sized industrial cloakroom in Moscow with grey cabinets, grey tiles, grey walls, an integrated sink, grey floors, grey worktops, feature lighting and a freestanding vanity unit.
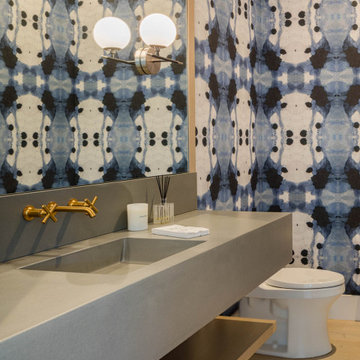
This is an example of a nautical cloakroom in Seattle with open cabinets, grey cabinets, a one-piece toilet, multi-coloured tiles, multi-coloured walls, light hardwood flooring, an integrated sink, grey worktops, a floating vanity unit and wallpapered walls.
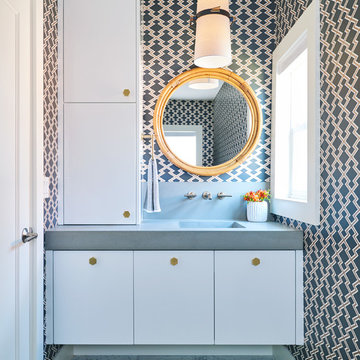
Shawn O'Connor Photography
Inspiration for a contemporary cloakroom in Denver with flat-panel cabinets, white cabinets, multi-coloured walls, an integrated sink, grey floors and grey worktops.
Inspiration for a contemporary cloakroom in Denver with flat-panel cabinets, white cabinets, multi-coloured walls, an integrated sink, grey floors and grey worktops.
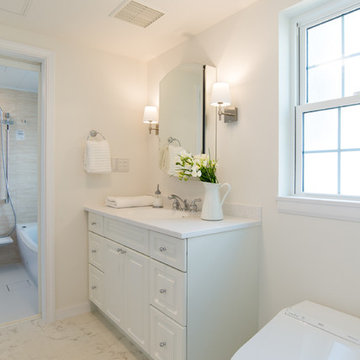
ノースアメリカンの家 千葉県松戸市 / North American style house
Design ideas for a large traditional cloakroom in Other with raised-panel cabinets, white cabinets, a one-piece toilet, beige tiles, limestone tiles, white walls, an integrated sink, solid surface worktops, white floors and grey worktops.
Design ideas for a large traditional cloakroom in Other with raised-panel cabinets, white cabinets, a one-piece toilet, beige tiles, limestone tiles, white walls, an integrated sink, solid surface worktops, white floors and grey worktops.
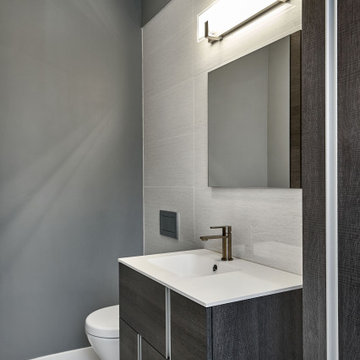
Photo of a small contemporary cloakroom in San Francisco with freestanding cabinets, grey cabinets, a wall mounted toilet, white tiles, porcelain tiles, grey walls, porcelain flooring, an integrated sink, engineered stone worktops, grey floors and grey worktops.
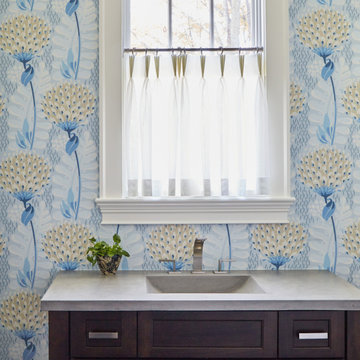
Photo of a medium sized cloakroom in Chicago with recessed-panel cabinets, brown cabinets, a two-piece toilet, blue walls, medium hardwood flooring, an integrated sink, concrete worktops, brown floors, grey worktops, a built in vanity unit and wallpapered walls.
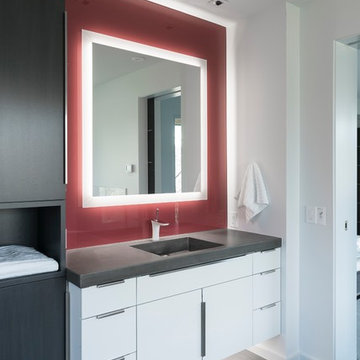
This is an example of a medium sized contemporary cloakroom in Salt Lake City with flat-panel cabinets, white cabinets, red walls, slate flooring, an integrated sink, engineered stone worktops, grey floors and grey worktops.
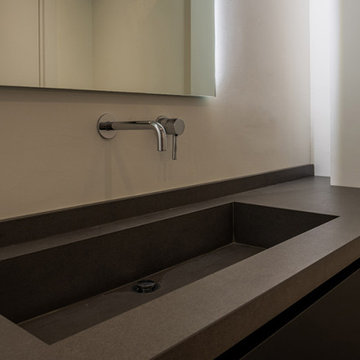
Inspiration for a medium sized contemporary cloakroom in Milan with flat-panel cabinets, grey cabinets, white tiles, porcelain flooring, an integrated sink, tiled worktops, grey floors, grey worktops and a floating vanity unit.
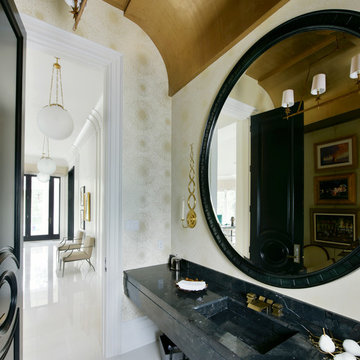
Inspiration for a medium sized classic cloakroom in Toronto with open cabinets, multi-coloured walls, porcelain flooring, an integrated sink, soapstone worktops and grey worktops.
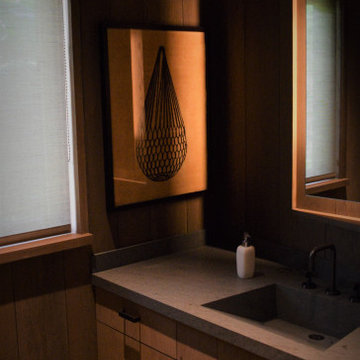
This is an example of a large modern cloakroom in Hawaii with flat-panel cabinets, light wood cabinets, grey tiles, stone slabs, an integrated sink and grey worktops.
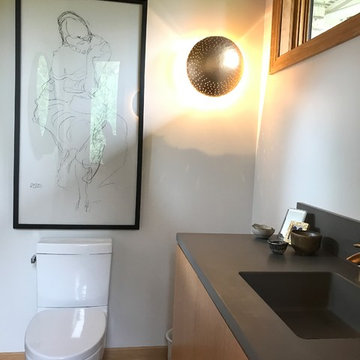
This is an example of a medium sized modern cloakroom in Detroit with flat-panel cabinets, light wood cabinets, a one-piece toilet, white walls, light hardwood flooring, an integrated sink, soapstone worktops and grey worktops.

In this transitional farmhouse in West Chester, PA, we renovated the kitchen and family room, and installed new flooring and custom millwork throughout the entire first floor. This chic tuxedo kitchen has white cabinetry, white quartz counters, a black island, soft gold/honed gold pulls and a French door wall oven. The family room’s built in shelving provides extra storage. The shiplap accent wall creates a focal point around the white Carrera marble surround fireplace. The first floor features 8-in reclaimed white oak flooring (which matches the open shelving in the kitchen!) that ties the main living areas together.
Rudloff Custom Builders has won Best of Houzz for Customer Service in 2014, 2015 2016 and 2017. We also were voted Best of Design in 2016, 2017 and 2018, which only 2% of professionals receive. Rudloff Custom Builders has been featured on Houzz in their Kitchen of the Week, What to Know About Using Reclaimed Wood in the Kitchen as well as included in their Bathroom WorkBook article. We are a full service, certified remodeling company that covers all of the Philadelphia suburban area. This business, like most others, developed from a friendship of young entrepreneurs who wanted to make a difference in their clients’ lives, one household at a time. This relationship between partners is much more than a friendship. Edward and Stephen Rudloff are brothers who have renovated and built custom homes together paying close attention to detail. They are carpenters by trade and understand concept and execution. Rudloff Custom Builders will provide services for you with the highest level of professionalism, quality, detail, punctuality and craftsmanship, every step of the way along our journey together.
Specializing in residential construction allows us to connect with our clients early in the design phase to ensure that every detail is captured as you imagined. One stop shopping is essentially what you will receive with Rudloff Custom Builders from design of your project to the construction of your dreams, executed by on-site project managers and skilled craftsmen. Our concept: envision our client’s ideas and make them a reality. Our mission: CREATING LIFETIME RELATIONSHIPS BUILT ON TRUST AND INTEGRITY.
Photo Credit: JMB Photoworks
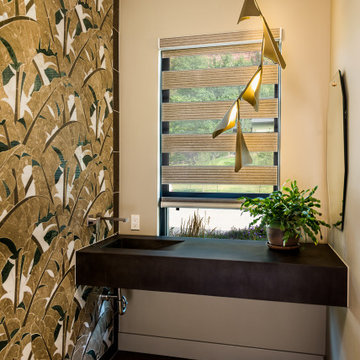
Powder Bath with custom tile mosaic wall. Floating concrete countertop with integral sink.
Inspiration for a small contemporary cloakroom in Other with multi-coloured tiles, mosaic tiles, beige walls, light hardwood flooring, an integrated sink, concrete worktops, beige floors, grey worktops, a floating vanity unit and a vaulted ceiling.
Inspiration for a small contemporary cloakroom in Other with multi-coloured tiles, mosaic tiles, beige walls, light hardwood flooring, an integrated sink, concrete worktops, beige floors, grey worktops, a floating vanity unit and a vaulted ceiling.
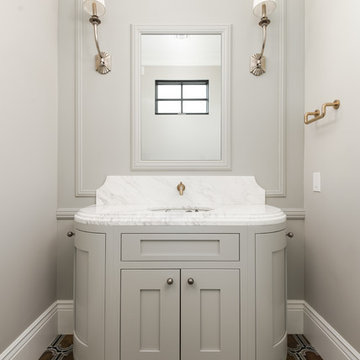
We built a dream home on this 1.4 acre lot in beautiful Paradise Valley. The property boasts breathtaking Mummy Mountain views from the back and Scottsdale Mountain views from the front. There are so few properties that enjoy the spectacular views this home has to offer.
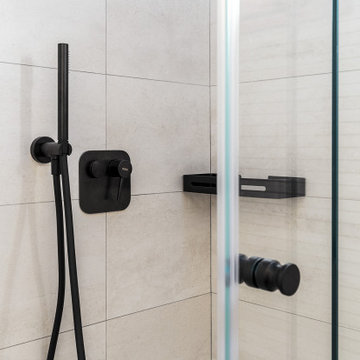
Scelta di rubinetteria nera a contrasto con pavimenti e rivestimenti chiari
Design ideas for a small contemporary cloakroom in Other with beaded cabinets, grey cabinets, a wall mounted toilet, beige tiles, ceramic tiles, beige walls, porcelain flooring, an integrated sink, tiled worktops, beige floors, grey worktops and a floating vanity unit.
Design ideas for a small contemporary cloakroom in Other with beaded cabinets, grey cabinets, a wall mounted toilet, beige tiles, ceramic tiles, beige walls, porcelain flooring, an integrated sink, tiled worktops, beige floors, grey worktops and a floating vanity unit.
Cloakroom with an Integrated Sink and Grey Worktops Ideas and Designs
7