Cloakroom with an Integrated Sink and Grey Worktops Ideas and Designs
Refine by:
Budget
Sort by:Popular Today
41 - 60 of 255 photos
Item 1 of 3
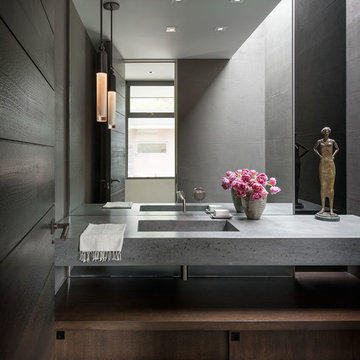
Retro cloakroom in Orange County with flat-panel cabinets, dark wood cabinets, grey walls, dark hardwood flooring, an integrated sink, brown floors and grey worktops.

Shop the Look, See the Photo Tour here: https://www.studio-mcgee.com/studioblog/2016/4/4/modern-mountain-home-tour
Watch the Webisode: https://www.youtube.com/watch?v=JtwvqrNPjhU
Travis J Photography
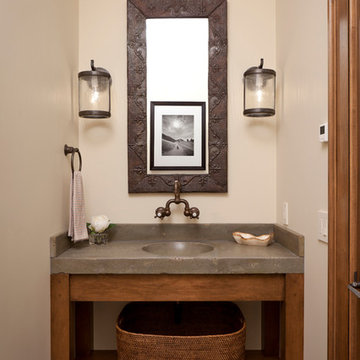
A custom home in Jackson Hole, Wyoming.
Inspiration for a medium sized rustic cloakroom in Other with an integrated sink, concrete worktops, beige walls, grey worktops and feature lighting.
Inspiration for a medium sized rustic cloakroom in Other with an integrated sink, concrete worktops, beige walls, grey worktops and feature lighting.

For this classic San Francisco William Wurster house, we complemented the iconic modernist architecture, urban landscape, and Bay views with contemporary silhouettes and a neutral color palette. We subtly incorporated the wife's love of all things equine and the husband's passion for sports into the interiors. The family enjoys entertaining, and the multi-level home features a gourmet kitchen, wine room, and ample areas for dining and relaxing. An elevator conveniently climbs to the top floor where a serene master suite awaits.

Beyond Beige Interior Design | www.beyondbeige.com | Ph: 604-876-3800 | Photography By Provoke Studios | Furniture Purchased From The Living Lab Furniture Co
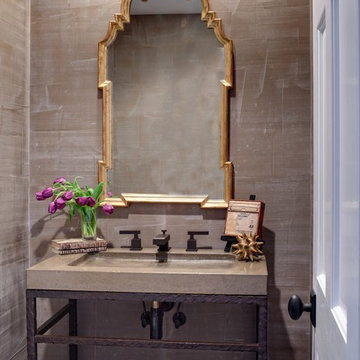
Inspiration for a medium sized contemporary cloakroom in Chicago with an integrated sink, brown cabinets, beige tiles, porcelain tiles, beige walls, engineered stone worktops and grey worktops.

Classic cloakroom in Seattle with open cabinets, grey cabinets, a one-piece toilet, black walls, an integrated sink, black floors, grey worktops, a built in vanity unit and wallpapered walls.

This 2-story home with inviting front porch includes a 3-car garage and mudroom entry complete with convenient built-in lockers. Stylish hardwood flooring in the foyer extends to the dining room, kitchen, and breakfast area. To the front of the home a formal living room is adjacent to the dining room with elegant tray ceiling and craftsman style wainscoting and chair rail. A butler’s pantry off of the dining area leads to the kitchen and breakfast area. The well-appointed kitchen features quartz countertops with tile backsplash, stainless steel appliances, attractive cabinetry and a spacious pantry. The sunny breakfast area provides access to the deck and back yard via sliding glass doors. The great room is open to the breakfast area and kitchen and includes a gas fireplace featuring stone surround and shiplap detail. Also on the 1st floor is a study with coffered ceiling. The 2nd floor boasts a spacious raised rec room and a convenient laundry room in addition to 4 bedrooms and 3 full baths. The owner’s suite with tray ceiling in the bedroom, includes a private bathroom with tray ceiling, quartz vanity tops, a freestanding tub, and a 5’ tile shower.

Martin King Photography
Design ideas for a small coastal cloakroom in Orange County with freestanding cabinets, white cabinets, grey walls, mosaic tile flooring, an integrated sink, marble worktops, multi-coloured floors, multi-coloured tiles and grey worktops.
Design ideas for a small coastal cloakroom in Orange County with freestanding cabinets, white cabinets, grey walls, mosaic tile flooring, an integrated sink, marble worktops, multi-coloured floors, multi-coloured tiles and grey worktops.

Design ideas for a small rustic cloakroom in Other with brown walls, granite worktops, blue floors, an integrated sink and grey worktops.
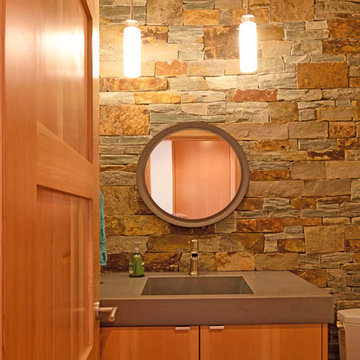
Christian Heeb Photography
Medium sized modern cloakroom in Other with flat-panel cabinets, medium wood cabinets, a one-piece toilet, grey tiles, stone tiles, grey walls, bamboo flooring, an integrated sink, concrete worktops, beige floors and grey worktops.
Medium sized modern cloakroom in Other with flat-panel cabinets, medium wood cabinets, a one-piece toilet, grey tiles, stone tiles, grey walls, bamboo flooring, an integrated sink, concrete worktops, beige floors and grey worktops.

Tile: Walker Zanger 4D Diagonal Deep Blue
Sink: Cement Elegance
Faucet: Brizo
Photo of a medium sized modern cloakroom in Portland with grey cabinets, a wall mounted toilet, blue tiles, ceramic tiles, white walls, medium hardwood flooring, an integrated sink, concrete worktops, brown floors, grey worktops, a floating vanity unit and a wood ceiling.
Photo of a medium sized modern cloakroom in Portland with grey cabinets, a wall mounted toilet, blue tiles, ceramic tiles, white walls, medium hardwood flooring, an integrated sink, concrete worktops, brown floors, grey worktops, a floating vanity unit and a wood ceiling.
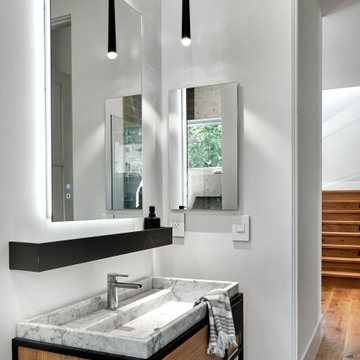
Inspiration for a medium sized contemporary cloakroom in San Francisco with flat-panel cabinets, light wood cabinets, white walls, an integrated sink, marble worktops, grey worktops and a freestanding vanity unit.
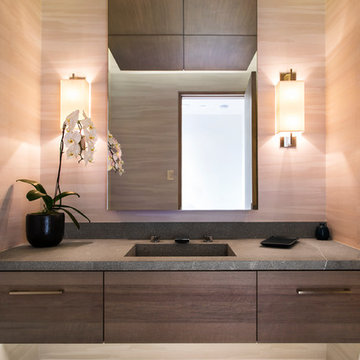
This is an example of a contemporary cloakroom in Orange County with flat-panel cabinets, dark wood cabinets, brown walls, an integrated sink and grey worktops.

Small contemporary cloakroom in New York with flat-panel cabinets, grey cabinets, multi-coloured walls, porcelain flooring, an integrated sink, marble worktops, brown floors and grey worktops.
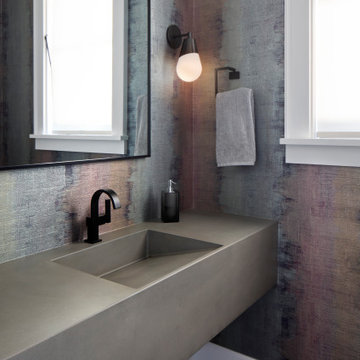
Inspiration for a classic cloakroom in San Francisco with multi-coloured walls, an integrated sink, black floors, grey worktops and wallpapered walls.
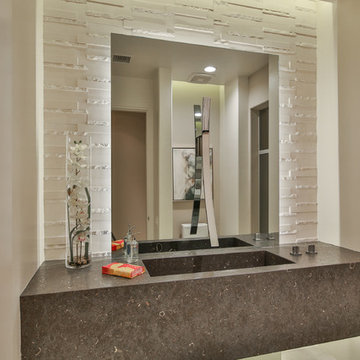
Trent Teigen
Photo of a medium sized contemporary cloakroom in Los Angeles with a one-piece toilet, white tiles, limestone tiles, beige walls, porcelain flooring, an integrated sink, limestone worktops, beige floors and grey worktops.
Photo of a medium sized contemporary cloakroom in Los Angeles with a one-piece toilet, white tiles, limestone tiles, beige walls, porcelain flooring, an integrated sink, limestone worktops, beige floors and grey worktops.

Inspiration for a small traditional cloakroom in Portland with shaker cabinets, white cabinets, a one-piece toilet, blue walls, porcelain flooring, an integrated sink, marble worktops, grey floors, grey worktops, a freestanding vanity unit and wallpapered walls.
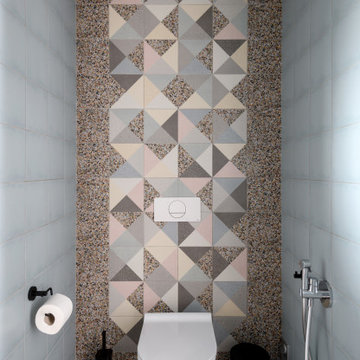
Туалет при спальне
This is an example of a small contemporary cloakroom in Novosibirsk with flat-panel cabinets, medium wood cabinets, a wall mounted toilet, multi-coloured tiles, ceramic tiles, ceramic flooring, an integrated sink, glass worktops, multi-coloured floors, grey worktops and a floating vanity unit.
This is an example of a small contemporary cloakroom in Novosibirsk with flat-panel cabinets, medium wood cabinets, a wall mounted toilet, multi-coloured tiles, ceramic tiles, ceramic flooring, an integrated sink, glass worktops, multi-coloured floors, grey worktops and a floating vanity unit.
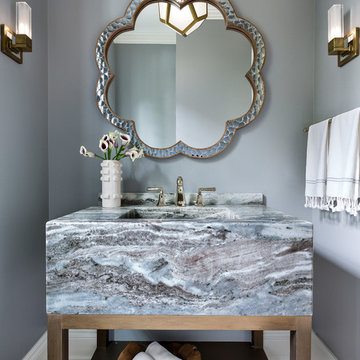
Dayna Flory Interiors
Martin Vecchio Photography
This is an example of a classic cloakroom in Detroit with freestanding cabinets, grey walls, medium hardwood flooring, an integrated sink, brown floors and grey worktops.
This is an example of a classic cloakroom in Detroit with freestanding cabinets, grey walls, medium hardwood flooring, an integrated sink, brown floors and grey worktops.
Cloakroom with an Integrated Sink and Grey Worktops Ideas and Designs
3