Cloakroom with an Integrated Sink and Grey Worktops Ideas and Designs
Refine by:
Budget
Sort by:Popular Today
81 - 100 of 255 photos
Item 1 of 3
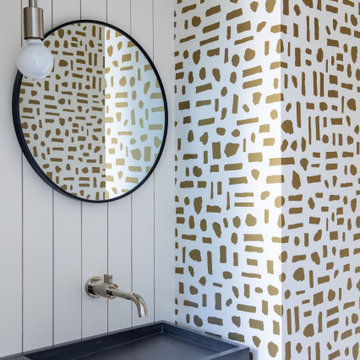
This is an example of a medium sized midcentury cloakroom in San Francisco with flat-panel cabinets, grey cabinets, a one-piece toilet, blue tiles, white walls, porcelain flooring, an integrated sink, concrete worktops, grey floors, grey worktops, a floating vanity unit and wallpapered walls.
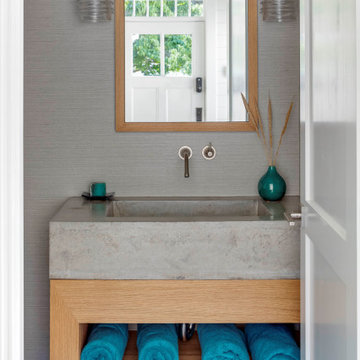
Beach style cloakroom in Boston with porcelain flooring, an integrated sink, concrete worktops, grey worktops and wallpapered walls.
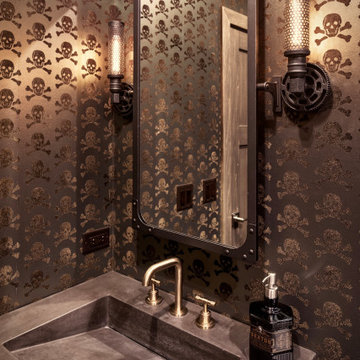
Skull and Crossbones wallpaper
Design ideas for a small rustic cloakroom in Chicago with grey walls, an integrated sink, grey worktops and a built in vanity unit.
Design ideas for a small rustic cloakroom in Chicago with grey walls, an integrated sink, grey worktops and a built in vanity unit.
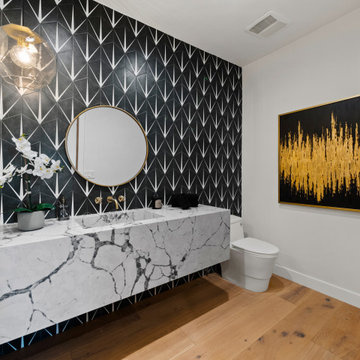
2020 ARY Construction signature complete home remodel in contemporary style
Photo of a contemporary cloakroom in Los Angeles with a one-piece toilet, black and white tiles, white walls, medium hardwood flooring, an integrated sink, brown floors, grey worktops and a floating vanity unit.
Photo of a contemporary cloakroom in Los Angeles with a one-piece toilet, black and white tiles, white walls, medium hardwood flooring, an integrated sink, brown floors, grey worktops and a floating vanity unit.
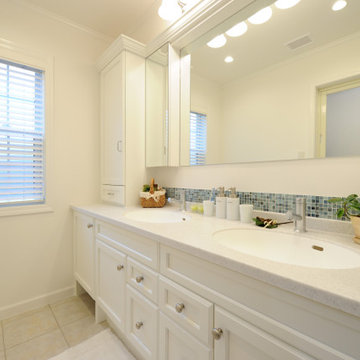
Traditional cloakroom in Other with raised-panel cabinets, white cabinets, blue tiles, glass tiles, white walls, porcelain flooring, an integrated sink, solid surface worktops, beige floors, grey worktops, feature lighting, a built in vanity unit and a wallpapered ceiling.
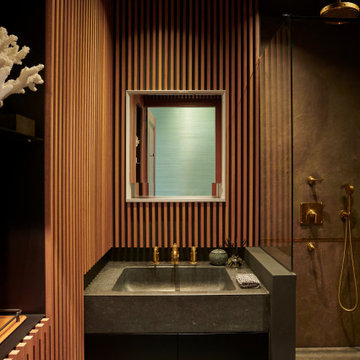
Photo of a medium sized contemporary cloakroom in Amsterdam with black cabinets, grey tiles, brown walls, cement flooring, an integrated sink, concrete worktops, grey floors, grey worktops, a built in vanity unit and panelled walls.
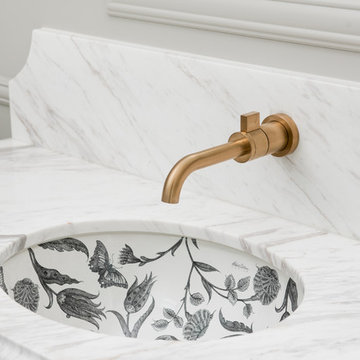
We built a dream home on this 1.4 acre lot in beautiful Paradise Valley. The property boasts breathtaking Mummy Mountain views from the back and Scottsdale Mountain views from the front. There are so few properties that enjoy the spectacular views this home has to offer.
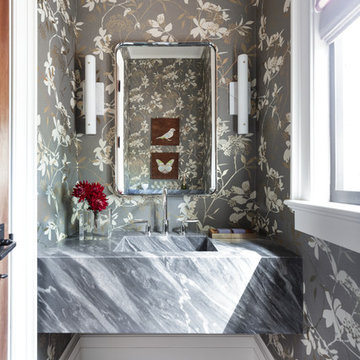
Powder room with marble sink and floral wallpaper
photo: David Duncan Livingston
Small classic cloakroom in San Francisco with dark hardwood flooring, an integrated sink, marble worktops, multi-coloured walls, brown floors and grey worktops.
Small classic cloakroom in San Francisco with dark hardwood flooring, an integrated sink, marble worktops, multi-coloured walls, brown floors and grey worktops.
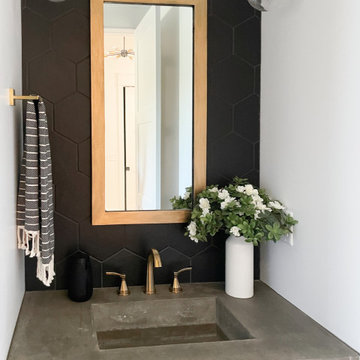
This is an example of a medium sized modern cloakroom in Nashville with grey cabinets, black tiles, ceramic tiles, white walls, light hardwood flooring, an integrated sink, concrete worktops, beige floors, grey worktops and a floating vanity unit.
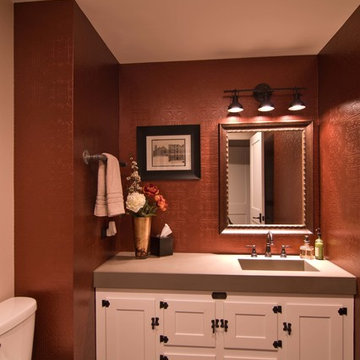
Peter Nilson Photography
This is an example of an industrial cloakroom in Chicago with an integrated sink, flat-panel cabinets, white cabinets, concrete worktops, a two-piece toilet, porcelain flooring and grey worktops.
This is an example of an industrial cloakroom in Chicago with an integrated sink, flat-panel cabinets, white cabinets, concrete worktops, a two-piece toilet, porcelain flooring and grey worktops.
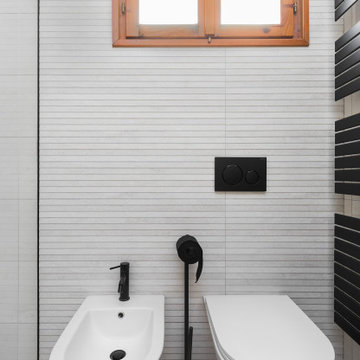
Sanitari sospesi con rubinetteria e placchetta scarico Geberit a contrasto.
Photo of a small contemporary cloakroom in Other with beaded cabinets, grey cabinets, a wall mounted toilet, beige tiles, ceramic tiles, beige walls, porcelain flooring, an integrated sink, tiled worktops, beige floors, grey worktops and a floating vanity unit.
Photo of a small contemporary cloakroom in Other with beaded cabinets, grey cabinets, a wall mounted toilet, beige tiles, ceramic tiles, beige walls, porcelain flooring, an integrated sink, tiled worktops, beige floors, grey worktops and a floating vanity unit.
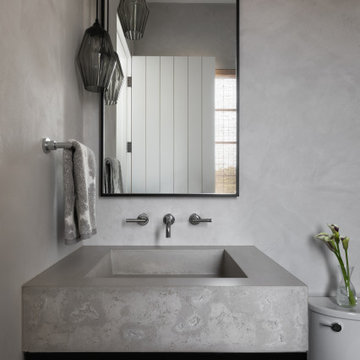
Plaster walls and a pitted concrete sink give this gorgeous powder room warm depth.
Design ideas for a country cloakroom in San Francisco with terracotta flooring, an integrated sink, concrete worktops, grey floors, grey worktops and a freestanding vanity unit.
Design ideas for a country cloakroom in San Francisco with terracotta flooring, an integrated sink, concrete worktops, grey floors, grey worktops and a freestanding vanity unit.
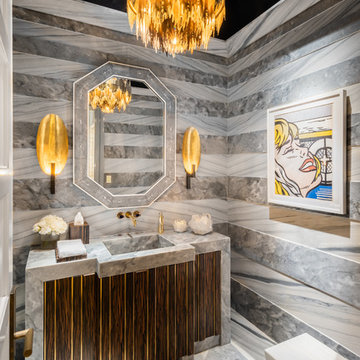
Venjamin Reyes Photography
Inspiration for a mediterranean cloakroom in Miami with dark wood cabinets, marble tiles, marble flooring, an integrated sink, marble worktops, freestanding cabinets, grey tiles, grey walls, grey floors and grey worktops.
Inspiration for a mediterranean cloakroom in Miami with dark wood cabinets, marble tiles, marble flooring, an integrated sink, marble worktops, freestanding cabinets, grey tiles, grey walls, grey floors and grey worktops.
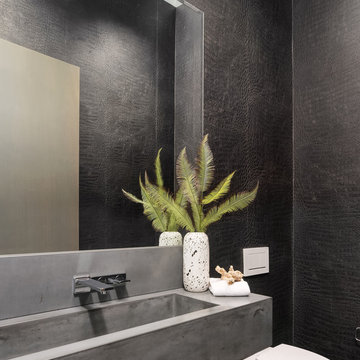
Contemporary bathroom with black textured walls and concrete sink.
This is an example of a medium sized contemporary cloakroom in Seattle with grey tiles, black walls, concrete worktops, a wall mounted toilet, an integrated sink and grey worktops.
This is an example of a medium sized contemporary cloakroom in Seattle with grey tiles, black walls, concrete worktops, a wall mounted toilet, an integrated sink and grey worktops.

We actually made the bathroom smaller! We gained storage & character! Custom steel floating cabinet with local artist art panel in the vanity door. Concrete sink/countertop. Glass mosaic backsplash.

Design ideas for a large rural cloakroom in Toronto with an integrated sink, concrete worktops, multi-coloured floors, grey worktops, tongue and groove walls, flat-panel cabinets, medium wood cabinets, white walls and a freestanding vanity unit.
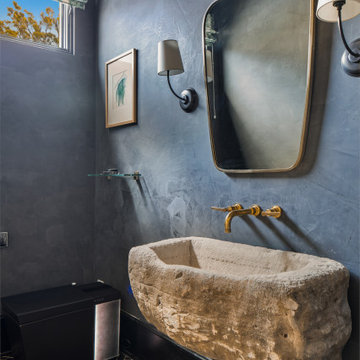
Design ideas for a medium sized mediterranean cloakroom in Los Angeles with a one-piece toilet, black walls, terracotta flooring, an integrated sink, limestone worktops, black floors, grey worktops and a floating vanity unit.
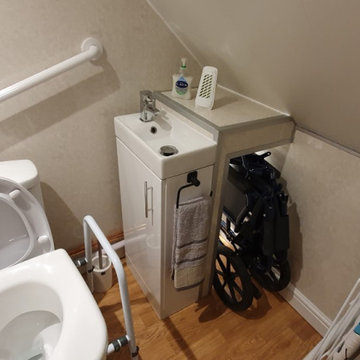
Wheelchair and ironing board storage was a must for the clients as this was an understairs cupboard previously accessed by a narrow hallway.
This is an example of a small classic cloakroom in Sussex with flat-panel cabinets, white cabinets, a one-piece toilet, grey tiles, grey walls, vinyl flooring, an integrated sink, laminate worktops, multi-coloured floors, grey worktops, feature lighting, a freestanding vanity unit and panelled walls.
This is an example of a small classic cloakroom in Sussex with flat-panel cabinets, white cabinets, a one-piece toilet, grey tiles, grey walls, vinyl flooring, an integrated sink, laminate worktops, multi-coloured floors, grey worktops, feature lighting, a freestanding vanity unit and panelled walls.
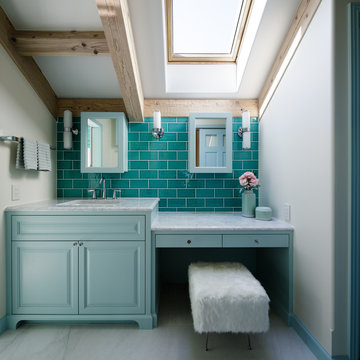
Design ideas for a farmhouse cloakroom in Other with recessed-panel cabinets, blue cabinets, blue tiles, white walls, marble flooring, an integrated sink, grey floors and grey worktops.
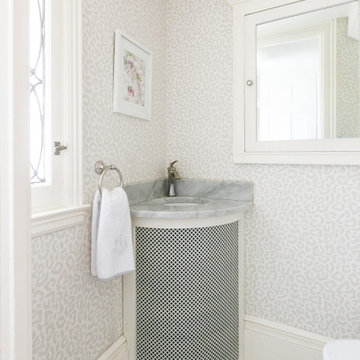
Quaint small powder room with light gray cheetah wallpaper. Hex marble floors and corner sink countertop.
Inspiration for a small classic cloakroom in Baltimore with grey walls, marble flooring, an integrated sink, marble worktops, grey worktops, a built in vanity unit and wallpapered walls.
Inspiration for a small classic cloakroom in Baltimore with grey walls, marble flooring, an integrated sink, marble worktops, grey worktops, a built in vanity unit and wallpapered walls.
Cloakroom with an Integrated Sink and Grey Worktops Ideas and Designs
5