Cloakroom with Beige Walls and Beige Worktops Ideas and Designs
Refine by:
Budget
Sort by:Popular Today
21 - 40 of 456 photos
Item 1 of 3

In this powder room a Waypoint 650F vanity in Cherry Java was installed with an MSI Carrara Mist countertop. The vanity light is Maximum Light International Aurora in oiled rubbed bronzer. A Capital Lighting oval mirror in Mystic finish was installed. Moen Voss collection in polished nickel was installed. Kohler Caxton undermount sink. The flooring is Congoleum Triversa in Warm Gray.

We designed an update to this small guest cloakroom in a period property in Edgbaston. We used a calming colour palette and introduced texture in some of the tiled areas which are highlighted with the placement of lights. A bespoke vanity was created from Caeserstone Quartz to fit the space perfectly and create a streamlined design.
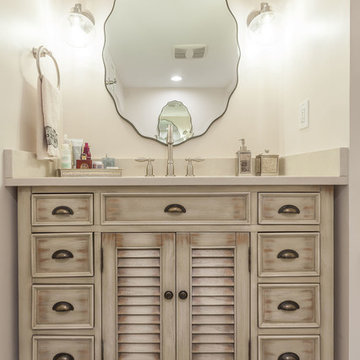
Photographer: Berkay Demirkan
Medium sized traditional cloakroom in DC Metro with freestanding cabinets, beige walls, porcelain flooring, a submerged sink, engineered stone worktops, beige worktops, beige cabinets and beige floors.
Medium sized traditional cloakroom in DC Metro with freestanding cabinets, beige walls, porcelain flooring, a submerged sink, engineered stone worktops, beige worktops, beige cabinets and beige floors.
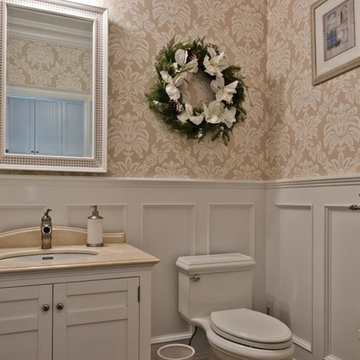
Photo of a medium sized traditional cloakroom in New York with shaker cabinets, white cabinets, beige walls, a submerged sink, engineered stone worktops and beige worktops.
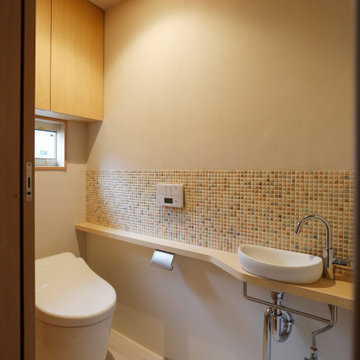
Scandi cloakroom in Kyoto with flat-panel cabinets, a one-piece toilet, orange tiles, porcelain tiles, beige walls, vinyl flooring, a built-in sink, wooden worktops and beige worktops.

Powder Room includes heavy timber barnwood vanity, porcelain wall, and mirror-mounted faucet - Architect: HAUS | Architecture For Modern Lifestyles with Joe Trojanowski Architect PC - General Contractor: Illinois Designers & Builders - Photography: HAUS
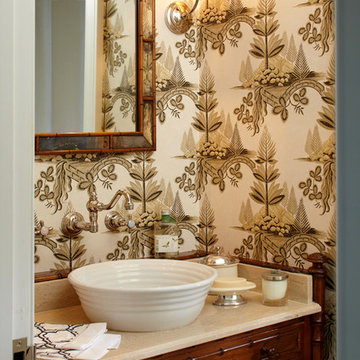
An antique faux bamboo chest is converted into a vanity with a vessel sink with wall mounted faucet. Dramatic Zoffany wallpaper in brown and black make this a very sophisticated guest bath. Photo by Phillip Ennis
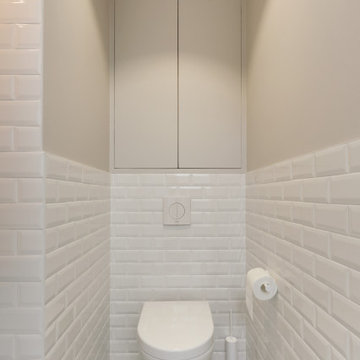
Design ideas for a medium sized contemporary cloakroom in Paris with a wall mounted toilet, white tiles, metro tiles, beige walls, ceramic flooring, a wall-mounted sink, multi-coloured floors and beige worktops.
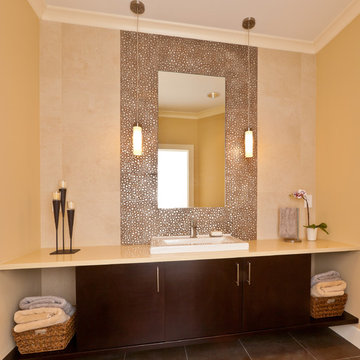
Photographer: Mike Penney
Photo of a contemporary cloakroom in Seattle with a built-in sink, flat-panel cabinets, dark wood cabinets, solid surface worktops, beige walls, brown tiles and beige worktops.
Photo of a contemporary cloakroom in Seattle with a built-in sink, flat-panel cabinets, dark wood cabinets, solid surface worktops, beige walls, brown tiles and beige worktops.
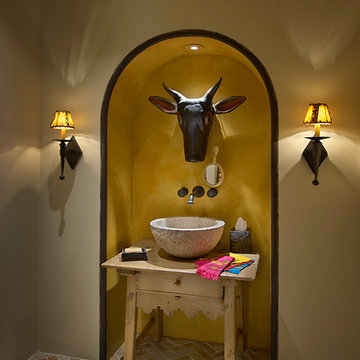
Mark Bosclair
Photo of a small mediterranean cloakroom in Phoenix with wooden worktops, a vessel sink, beige walls, brick flooring, light wood cabinets and beige worktops.
Photo of a small mediterranean cloakroom in Phoenix with wooden worktops, a vessel sink, beige walls, brick flooring, light wood cabinets and beige worktops.
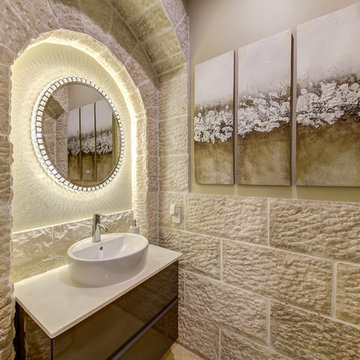
Inspiration for a medium sized mediterranean cloakroom in Las Vegas with flat-panel cabinets, brown cabinets, beige tiles, stone tiles, beige walls, a vessel sink, limestone worktops and beige worktops.

A powder bathroom with an alder vanity, a ceramic rectangular vessel sink, wall mounted faucet, turquoise tile backsplash with unique cracking glaze, and a lighted oval mirror.
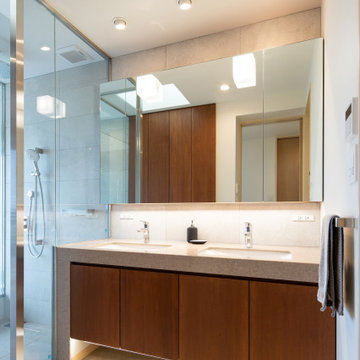
This is an example of a modern cloakroom in Yokohama with flat-panel cabinets, beige cabinets, beige tiles, porcelain tiles, beige walls, porcelain flooring, a submerged sink, engineered stone worktops, beige floors, beige worktops and a built in vanity unit.
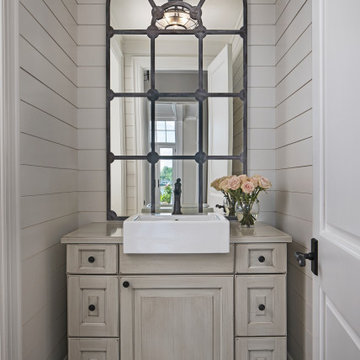
Photo of a small traditional cloakroom in Detroit with freestanding cabinets, beige cabinets, beige walls, a vessel sink, brown floors and beige worktops.
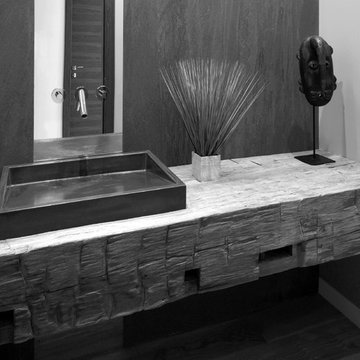
Powder Room includes heavy timber barnwood vanity, porcelain wall, and mirror-mounted faucet - Architect: HAUS | Architecture For Modern Lifestyles with Joe Trojanowski Architect PC - General Contractor: Illinois Designers & Builders - Photography: HAUS
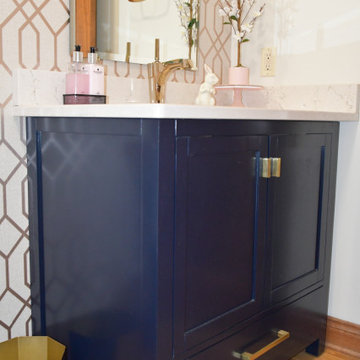
Small modern cloakroom in Milwaukee with flat-panel cabinets, blue cabinets, a two-piece toilet, beige walls, medium hardwood flooring, a submerged sink, engineered stone worktops, brown floors, beige worktops, a freestanding vanity unit and wallpapered walls.

This carefully curated powder room maximizes a narrow space. The clean contemporary lines are elongated by a custom wood vanity and quartz countertop. Black accents from the vessel sink, faucet and fixtures add a touch of sophistication.

Located near the base of Scottsdale landmark Pinnacle Peak, the Desert Prairie is surrounded by distant peaks as well as boulder conservation easements. This 30,710 square foot site was unique in terrain and shape and was in close proximity to adjacent properties. These unique challenges initiated a truly unique piece of architecture.
Planning of this residence was very complex as it weaved among the boulders. The owners were agnostic regarding style, yet wanted a warm palate with clean lines. The arrival point of the design journey was a desert interpretation of a prairie-styled home. The materials meet the surrounding desert with great harmony. Copper, undulating limestone, and Madre Perla quartzite all blend into a low-slung and highly protected home.
Located in Estancia Golf Club, the 5,325 square foot (conditioned) residence has been featured in Luxe Interiors + Design’s September/October 2018 issue. Additionally, the home has received numerous design awards.
Desert Prairie // Project Details
Architecture: Drewett Works
Builder: Argue Custom Homes
Interior Design: Lindsey Schultz Design
Interior Furnishings: Ownby Design
Landscape Architect: Greey|Pickett
Photography: Werner Segarra
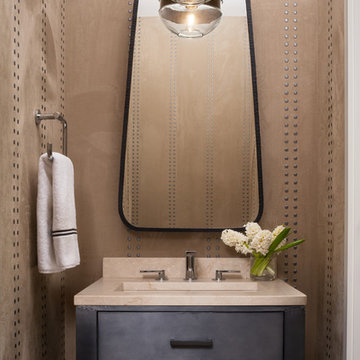
This otherwise small and easily missed water closet was given a life with this faux suede Phillip Jeffries wallcovering. Emily Minton Redfield
This is an example of a small bohemian cloakroom in Denver with flat-panel cabinets, grey cabinets, beige walls, medium hardwood flooring, a built-in sink, solid surface worktops, beige floors and beige worktops.
This is an example of a small bohemian cloakroom in Denver with flat-panel cabinets, grey cabinets, beige walls, medium hardwood flooring, a built-in sink, solid surface worktops, beige floors and beige worktops.
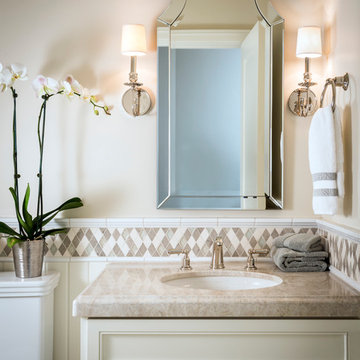
Scott Hargis Photography
Design ideas for a medium sized classic cloakroom in San Francisco with a two-piece toilet, mosaic tiles, a submerged sink, recessed-panel cabinets, beige cabinets, beige walls, beige tiles and beige worktops.
Design ideas for a medium sized classic cloakroom in San Francisco with a two-piece toilet, mosaic tiles, a submerged sink, recessed-panel cabinets, beige cabinets, beige walls, beige tiles and beige worktops.
Cloakroom with Beige Walls and Beige Worktops Ideas and Designs
2