Cloakroom with Beige Walls and Beige Worktops Ideas and Designs
Refine by:
Budget
Sort by:Popular Today
41 - 60 of 456 photos
Item 1 of 3
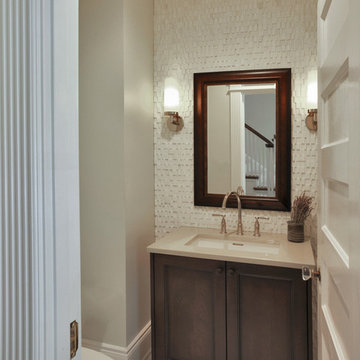
Kenneth M. Wyner Photography Inc.
This is an example of a small classic cloakroom in DC Metro with recessed-panel cabinets, dark wood cabinets, a two-piece toilet, beige walls, a submerged sink, engineered stone worktops, white floors and beige worktops.
This is an example of a small classic cloakroom in DC Metro with recessed-panel cabinets, dark wood cabinets, a two-piece toilet, beige walls, a submerged sink, engineered stone worktops, white floors and beige worktops.
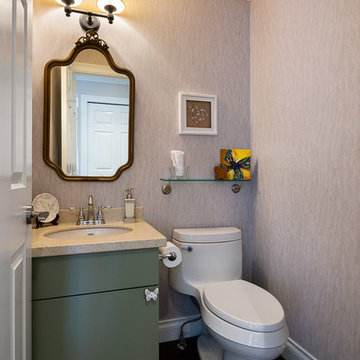
Design ideas for a classic cloakroom in Vancouver with flat-panel cabinets, green cabinets, a one-piece toilet, beige walls, dark hardwood flooring, a submerged sink, engineered stone worktops, brown floors and beige worktops.
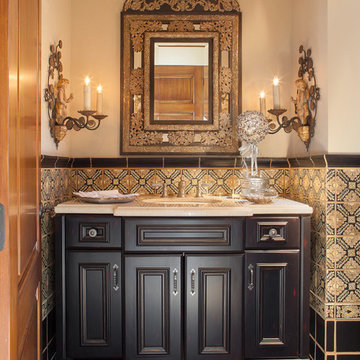
Design ideas for a classic cloakroom in Phoenix with a submerged sink, recessed-panel cabinets, beige walls, medium hardwood flooring, multi-coloured tiles and beige worktops.
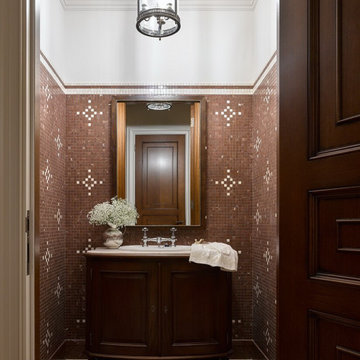
Гостевой санузел.
Photo of a medium sized traditional cloakroom in Moscow with raised-panel cabinets, dark wood cabinets, a two-piece toilet, brown tiles, marble tiles, beige walls, marble flooring, a built-in sink, marble worktops, brown floors, beige worktops and a freestanding vanity unit.
Photo of a medium sized traditional cloakroom in Moscow with raised-panel cabinets, dark wood cabinets, a two-piece toilet, brown tiles, marble tiles, beige walls, marble flooring, a built-in sink, marble worktops, brown floors, beige worktops and a freestanding vanity unit.
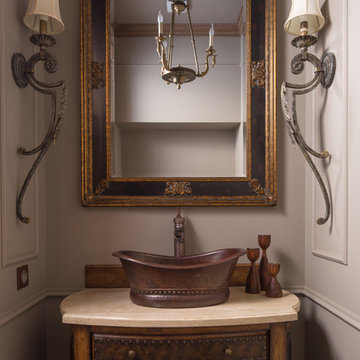
Фотограф: Денис Васильев, Стилист: Дарья Григорьева
Inspiration for a traditional cloakroom in Moscow with brown cabinets, beige walls, a vessel sink and beige worktops.
Inspiration for a traditional cloakroom in Moscow with brown cabinets, beige walls, a vessel sink and beige worktops.
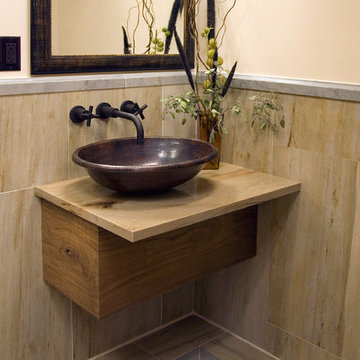
South Bay Quartzite Polished
Photo of a small contemporary cloakroom in Miami with brown tiles, porcelain tiles, beige walls, porcelain flooring, a vessel sink, brown floors and beige worktops.
Photo of a small contemporary cloakroom in Miami with brown tiles, porcelain tiles, beige walls, porcelain flooring, a vessel sink, brown floors and beige worktops.

Classic cloakroom in Calgary with beaded cabinets, white cabinets, beige tiles, travertine tiles, beige walls, medium hardwood flooring, a submerged sink, marble worktops, brown floors, beige worktops, a freestanding vanity unit and panelled walls.
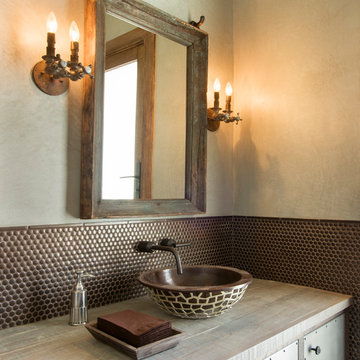
Design ideas for a cloakroom in Phoenix with freestanding cabinets, brown tiles, beige walls, a vessel sink, wooden worktops and beige worktops.

In 2014, we were approached by a couple to achieve a dream space within their existing home. They wanted to expand their existing bar, wine, and cigar storage into a new one-of-a-kind room. Proud of their Italian heritage, they also wanted to bring an “old-world” feel into this project to be reminded of the unique character they experienced in Italian cellars. The dramatic tone of the space revolves around the signature piece of the project; a custom milled stone spiral stair that provides access from the first floor to the entry of the room. This stair tower features stone walls, custom iron handrails and spindles, and dry-laid milled stone treads and riser blocks. Once down the staircase, the entry to the cellar is through a French door assembly. The interior of the room is clad with stone veneer on the walls and a brick barrel vault ceiling. The natural stone and brick color bring in the cellar feel the client was looking for, while the rustic alder beams, flooring, and cabinetry help provide warmth. The entry door sequence is repeated along both walls in the room to provide rhythm in each ceiling barrel vault. These French doors also act as wine and cigar storage. To allow for ample cigar storage, a fully custom walk-in humidor was designed opposite the entry doors. The room is controlled by a fully concealed, state-of-the-art HVAC smoke eater system that allows for cigar enjoyment without any odor.

James Vaughan
Inspiration for a small contemporary cloakroom in Denver with a vessel sink, flat-panel cabinets, grey cabinets, a one-piece toilet, beige tiles, porcelain tiles, beige walls, porcelain flooring, engineered stone worktops, beige floors and beige worktops.
Inspiration for a small contemporary cloakroom in Denver with a vessel sink, flat-panel cabinets, grey cabinets, a one-piece toilet, beige tiles, porcelain tiles, beige walls, porcelain flooring, engineered stone worktops, beige floors and beige worktops.

The guest powder room features dry stack stone tile for texture and dimension.
This is an example of a medium sized contemporary cloakroom in Indianapolis with raised-panel cabinets, brown cabinets, a two-piece toilet, brown tiles, stone tiles, beige walls, medium hardwood flooring, a submerged sink, granite worktops, brown floors, beige worktops and a freestanding vanity unit.
This is an example of a medium sized contemporary cloakroom in Indianapolis with raised-panel cabinets, brown cabinets, a two-piece toilet, brown tiles, stone tiles, beige walls, medium hardwood flooring, a submerged sink, granite worktops, brown floors, beige worktops and a freestanding vanity unit.

Design ideas for a rustic cloakroom in Denver with flat-panel cabinets, beige cabinets, beige walls, a built-in sink and beige worktops.

New construction offers an opportunity to design without existing constraints, and this powder room is an example of drama in a relatively small space. The movement of the stone suits the homes' location, on a lake, and the finish of the wood cabinet adds warmth. We love the underlighting, for a softness when one enters.
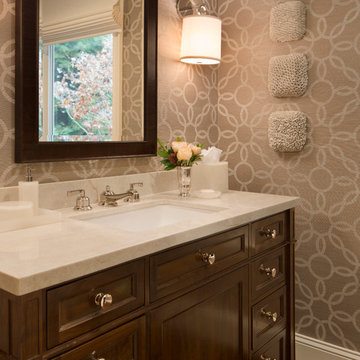
Medium sized traditional cloakroom in San Francisco with a submerged sink, recessed-panel cabinets, dark wood cabinets, beige walls, dark hardwood flooring, marble worktops, brown floors and beige worktops.
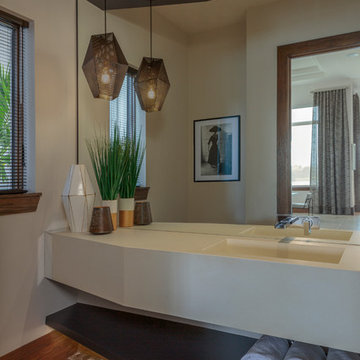
Inspiration for a medium sized modern cloakroom in Miami with grey tiles, beige walls, an integrated sink, brown floors and beige worktops.
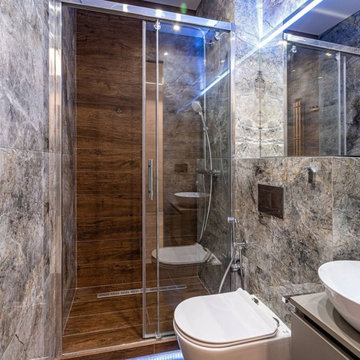
Санузел
This is an example of a small contemporary cloakroom in Moscow with flat-panel cabinets, beige cabinets, a wall mounted toilet, beige tiles, porcelain tiles, beige walls, porcelain flooring, a built-in sink, wooden worktops, blue floors, beige worktops, feature lighting and a floating vanity unit.
This is an example of a small contemporary cloakroom in Moscow with flat-panel cabinets, beige cabinets, a wall mounted toilet, beige tiles, porcelain tiles, beige walls, porcelain flooring, a built-in sink, wooden worktops, blue floors, beige worktops, feature lighting and a floating vanity unit.
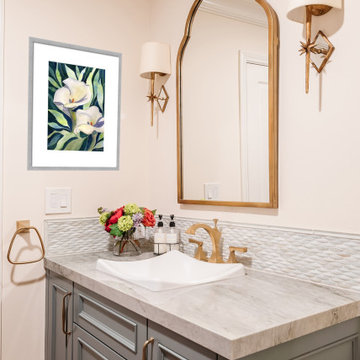
An elegant powder room with subtle grays and gold accents.
Photo of a medium sized classic cloakroom in Los Angeles with beaded cabinets, green cabinets, a one-piece toilet, beige tiles, glass tiles, beige walls, dark hardwood flooring, a vessel sink, engineered stone worktops, brown floors, beige worktops and a built in vanity unit.
Photo of a medium sized classic cloakroom in Los Angeles with beaded cabinets, green cabinets, a one-piece toilet, beige tiles, glass tiles, beige walls, dark hardwood flooring, a vessel sink, engineered stone worktops, brown floors, beige worktops and a built in vanity unit.

This 5 bedrooms, 3.4 baths, 3,359 sq. ft. Contemporary home with stunning floor-to-ceiling glass throughout, wows with abundant natural light. The open concept is built for entertaining, and the counter-to-ceiling kitchen backsplashes provide a multi-textured visual effect that works playfully with the monolithic linear fireplace. The spa-like master bath also intrigues with a 3-dimensional tile and free standing tub. Photos by Etherdox Photography.
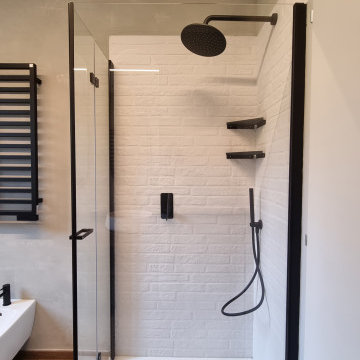
I mattoni hanno sempre un grande fascino, dando un effetto stile loft newyorkese.
Con questa soluzione, ci siamo posti l‘obbiettivo di rendere più accogliente e personale uno spazio che spesso viene un po’ trascurato rispetto ad altri ambienti della casa.
I colori chiari dei mattoncini e delle pareti, accostati al pavimento in gres effetto legno, danno sicuramente una sensazione di maggiore grandezza dell’ambiente.
Il contrasto con accessori neri e mattoncini bianchi, volutamente scelto, per creare dei contrasti che potessero mettere in risalto i dettagli.
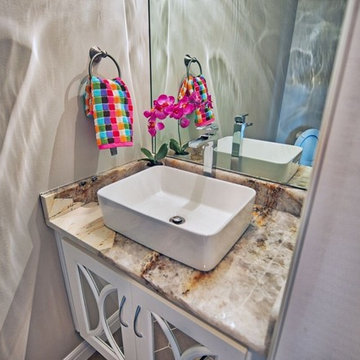
Medium sized classic cloakroom in Kansas City with a two-piece toilet, beige walls, granite worktops, freestanding cabinets, white cabinets, a vessel sink and beige worktops.
Cloakroom with Beige Walls and Beige Worktops Ideas and Designs
3