Cloakroom with Beige Walls and Grey Worktops Ideas and Designs
Refine by:
Budget
Sort by:Popular Today
81 - 100 of 243 photos
Item 1 of 3

Powder room
Large contemporary cloakroom in Other with beige cabinets, marble flooring, open cabinets, beige tiles, beige walls, a vessel sink, marble worktops, grey floors, grey worktops, a built in vanity unit, a drop ceiling and panelled walls.
Large contemporary cloakroom in Other with beige cabinets, marble flooring, open cabinets, beige tiles, beige walls, a vessel sink, marble worktops, grey floors, grey worktops, a built in vanity unit, a drop ceiling and panelled walls.
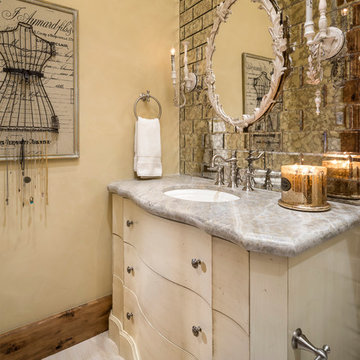
Joshua Caldwell
This is an example of an expansive vintage cloakroom in Salt Lake City with flat-panel cabinets, beige cabinets, grey tiles, mirror tiles, beige walls, a submerged sink, beige floors and grey worktops.
This is an example of an expansive vintage cloakroom in Salt Lake City with flat-panel cabinets, beige cabinets, grey tiles, mirror tiles, beige walls, a submerged sink, beige floors and grey worktops.
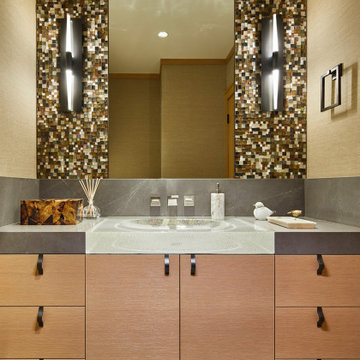
The spare elegance of the powder room has an intriguing sparkle that captivates the eye. // Image : Benjamin Benschneider Photography
Traditional cloakroom in Seattle with flat-panel cabinets, light wood cabinets, multi-coloured tiles, mosaic tiles, beige walls, terracotta flooring, an integrated sink, black floors, grey worktops, a built in vanity unit and wallpapered walls.
Traditional cloakroom in Seattle with flat-panel cabinets, light wood cabinets, multi-coloured tiles, mosaic tiles, beige walls, terracotta flooring, an integrated sink, black floors, grey worktops, a built in vanity unit and wallpapered walls.

Inspiration for a medium sized contemporary cloakroom in Sacramento with flat-panel cabinets, dark wood cabinets, a two-piece toilet, beige tiles, stone tiles, beige walls, light hardwood flooring, a vessel sink, granite worktops and grey worktops.
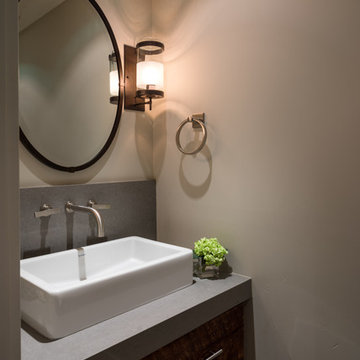
A custom home in Jackson, Wyoming
This is an example of a medium sized contemporary cloakroom in Other with flat-panel cabinets, dark wood cabinets, beige walls, solid surface worktops, a vessel sink and grey worktops.
This is an example of a medium sized contemporary cloakroom in Other with flat-panel cabinets, dark wood cabinets, beige walls, solid surface worktops, a vessel sink and grey worktops.
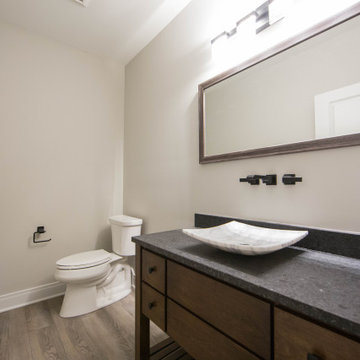
A second powder room featuring a vessel sink and wall mounted faucet.
Design ideas for a small contemporary cloakroom in Indianapolis with flat-panel cabinets, brown cabinets, a two-piece toilet, beige walls, medium hardwood flooring, a vessel sink, quartz worktops, brown floors, grey worktops and a freestanding vanity unit.
Design ideas for a small contemporary cloakroom in Indianapolis with flat-panel cabinets, brown cabinets, a two-piece toilet, beige walls, medium hardwood flooring, a vessel sink, quartz worktops, brown floors, grey worktops and a freestanding vanity unit.
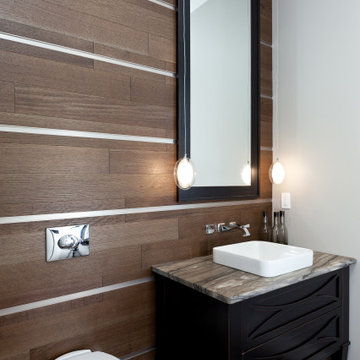
A striking space for guest to use featuring a custom vanity, hardwood used on the wall and a wall hung toilet
Small classic cloakroom in Toronto with shaker cabinets, dark wood cabinets, a wall mounted toilet, beige tiles, beige walls, medium hardwood flooring, a vessel sink, quartz worktops, brown floors, grey worktops, a built in vanity unit and wood walls.
Small classic cloakroom in Toronto with shaker cabinets, dark wood cabinets, a wall mounted toilet, beige tiles, beige walls, medium hardwood flooring, a vessel sink, quartz worktops, brown floors, grey worktops, a built in vanity unit and wood walls.
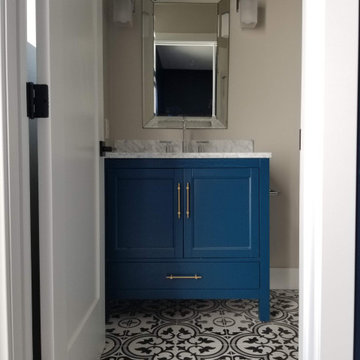
Inspiration for a medium sized contemporary cloakroom in San Diego with recessed-panel cabinets, blue cabinets, beige walls, cement flooring, a submerged sink, marble worktops, multi-coloured floors and grey worktops.
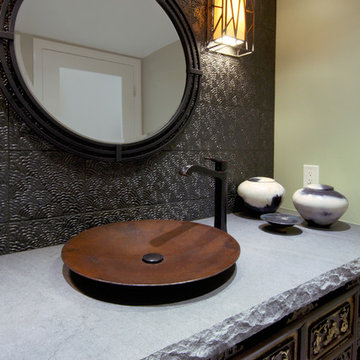
Earthy and zen, this powder room utilizes texture and detail to create a moody escape. The initial inspiration for this space came from an old wood carving that Audrey Sato Design Studio sourced for the custom vanity. The textural tile, lava stone countertop, and copper vessel sink were then selected to complement the carving.
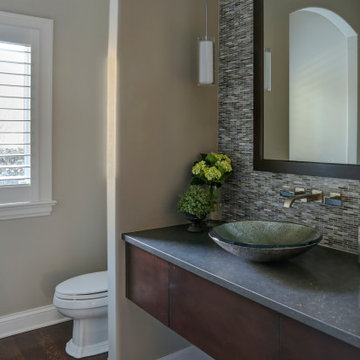
Inspiration for a large classic cloakroom in Chicago with flat-panel cabinets, dark wood cabinets, a two-piece toilet, multi-coloured tiles, glass tiles, beige walls, dark hardwood flooring, a vessel sink, engineered stone worktops, brown floors, grey worktops and a floating vanity unit.
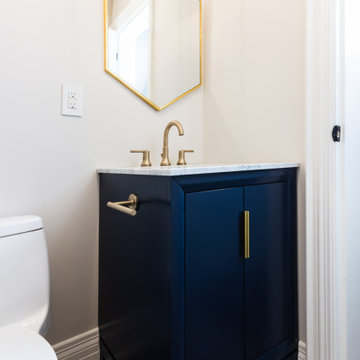
Inspiration for a medium sized traditional cloakroom in Toronto with beaded cabinets, blue cabinets, a one-piece toilet, beige walls, porcelain flooring, a submerged sink, marble worktops, brown floors, grey worktops and a freestanding vanity unit.
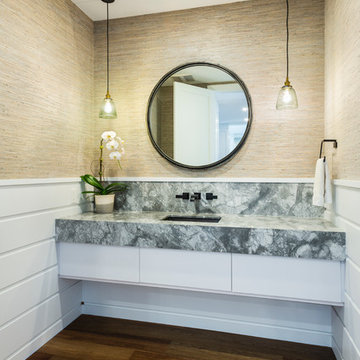
photography: Paul Grdina
Photo of a traditional cloakroom in Vancouver with flat-panel cabinets, white cabinets, beige walls, dark hardwood flooring, a submerged sink, marble worktops, brown floors and grey worktops.
Photo of a traditional cloakroom in Vancouver with flat-panel cabinets, white cabinets, beige walls, dark hardwood flooring, a submerged sink, marble worktops, brown floors and grey worktops.
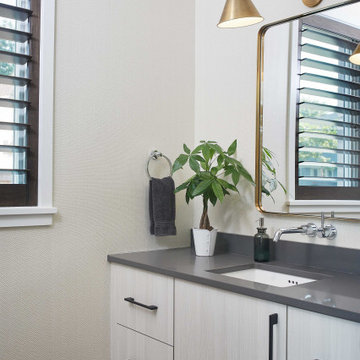
As a conceptual urban infill project, the Wexley is designed for a narrow lot in the center of a city block. The 26’x48’ floor plan is divided into thirds from front to back and from left to right. In plan, the left third is reserved for circulation spaces and is reflected in elevation by a monolithic block wall in three shades of gray. Punching through this block wall, in three distinct parts, are the main levels windows for the stair tower, bathroom, and patio. The right two-thirds of the main level are reserved for the living room, kitchen, and dining room. At 16’ long, front to back, these three rooms align perfectly with the three-part block wall façade. It’s this interplay between plan and elevation that creates cohesion between each façade, no matter where it’s viewed. Given that this project would have neighbors on either side, great care was taken in crafting desirable vistas for the living, dining, and master bedroom. Upstairs, with a view to the street, the master bedroom has a pair of closets and a skillfully planned bathroom complete with soaker tub and separate tiled shower. Main level cabinetry and built-ins serve as dividing elements between rooms and framing elements for views outside.
Architect: Visbeen Architects
Builder: J. Peterson Homes
Photographer: Ashley Avila Photography
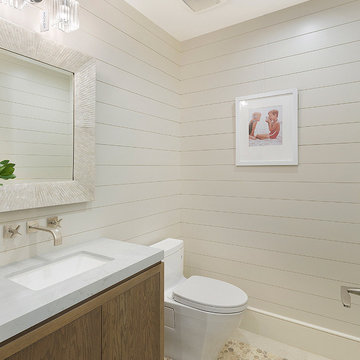
Powder Room
This is an example of a medium sized beach style cloakroom in Miami with flat-panel cabinets, brown cabinets, a one-piece toilet, beige walls, pebble tile flooring, a submerged sink, marble worktops, multi-coloured floors and grey worktops.
This is an example of a medium sized beach style cloakroom in Miami with flat-panel cabinets, brown cabinets, a one-piece toilet, beige walls, pebble tile flooring, a submerged sink, marble worktops, multi-coloured floors and grey worktops.
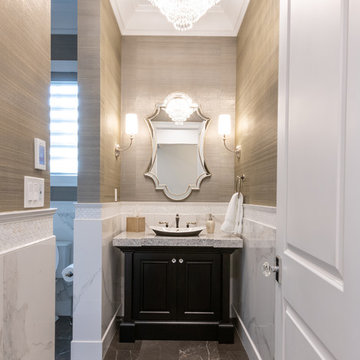
Luxury powder room with dark lacquer vanity, granite countertops, panelled walls and custom chandelier lighting
Design ideas for a classic cloakroom in Edmonton with recessed-panel cabinets, brown cabinets, beige walls, ceramic flooring, a vessel sink, granite worktops, brown floors, grey worktops, a freestanding vanity unit and panelled walls.
Design ideas for a classic cloakroom in Edmonton with recessed-panel cabinets, brown cabinets, beige walls, ceramic flooring, a vessel sink, granite worktops, brown floors, grey worktops, a freestanding vanity unit and panelled walls.
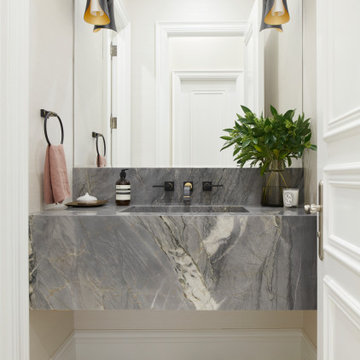
Large contemporary cloakroom in Toronto with grey cabinets, a wall mounted toilet, beige walls, porcelain flooring, an integrated sink, marble worktops, white floors, grey worktops, a built in vanity unit and wallpapered walls.
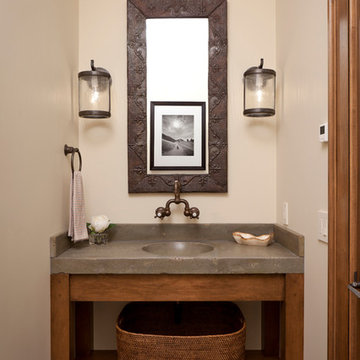
A custom home in Jackson Hole, Wyoming.
Inspiration for a medium sized rustic cloakroom in Other with an integrated sink, concrete worktops, beige walls, grey worktops and feature lighting.
Inspiration for a medium sized rustic cloakroom in Other with an integrated sink, concrete worktops, beige walls, grey worktops and feature lighting.
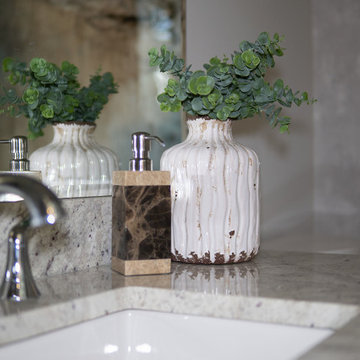
Inspiration for a medium sized contemporary cloakroom in Calgary with shaker cabinets, black cabinets, a one-piece toilet, beige walls, light hardwood flooring, a submerged sink, granite worktops, beige floors and grey worktops.
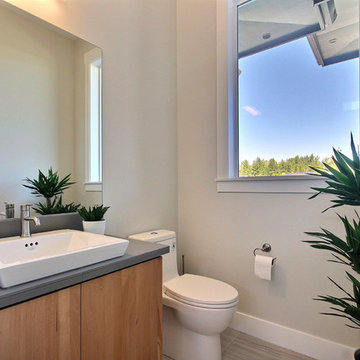
Entry Door by Western Pacific Building Supply
Flooring & Tile by Macadam Floor and Design
Foyer Tile by Emser Tile Tile Product : Motion in Advance
Great Room Hardwood by Wanke Cascade Hardwood Product : Terra Living Natural Durango Kitchen
Backsplash Tile by Florida Tile Backsplash Tile Product : Streamline in Arctic
Slab Countertops by Cosmos Granite & Marble Quartz, Granite & Marble provided by Wall to Wall Countertops Countertop Product : True North Quartz in Blizzard
Great Room Fireplace by Heat & Glo Fireplace Product : Primo 48”
Fireplace Surround by Emser Tile Surround Product : Motion in Advance
Handlesets and Door Hardware by Kwikset
Windows by Milgard Window + Door Window Product : Style Line Series Supplied by TroyCo
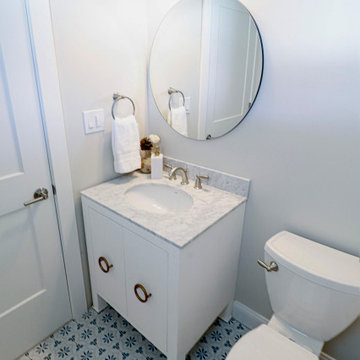
Powder Room
Design ideas for a medium sized nautical cloakroom in Philadelphia with flat-panel cabinets, white cabinets, a two-piece toilet, beige walls, ceramic flooring, a submerged sink, engineered stone worktops, grey worktops and a freestanding vanity unit.
Design ideas for a medium sized nautical cloakroom in Philadelphia with flat-panel cabinets, white cabinets, a two-piece toilet, beige walls, ceramic flooring, a submerged sink, engineered stone worktops, grey worktops and a freestanding vanity unit.
Cloakroom with Beige Walls and Grey Worktops Ideas and Designs
5