Cloakroom with Beige Walls and Grey Worktops Ideas and Designs
Refine by:
Budget
Sort by:Popular Today
161 - 180 of 243 photos
Item 1 of 3
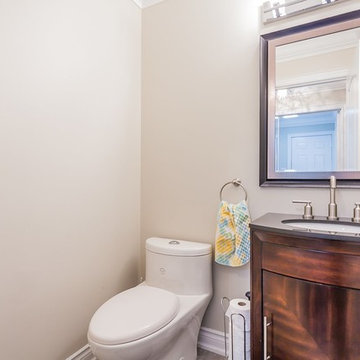
Photo of a small contemporary cloakroom in Toronto with flat-panel cabinets, dark wood cabinets, a one-piece toilet, beige walls, medium hardwood flooring, a submerged sink, solid surface worktops and grey worktops.
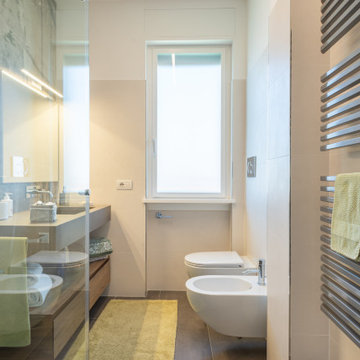
Bagno caratterizzato dalla carta da parati in fibra di vetro
Design ideas for a large modern cloakroom in Rome with flat-panel cabinets, brown cabinets, a wall mounted toilet, beige tiles, porcelain tiles, beige walls, porcelain flooring, a wall-mounted sink, tiled worktops, grey floors, grey worktops and a floating vanity unit.
Design ideas for a large modern cloakroom in Rome with flat-panel cabinets, brown cabinets, a wall mounted toilet, beige tiles, porcelain tiles, beige walls, porcelain flooring, a wall-mounted sink, tiled worktops, grey floors, grey worktops and a floating vanity unit.
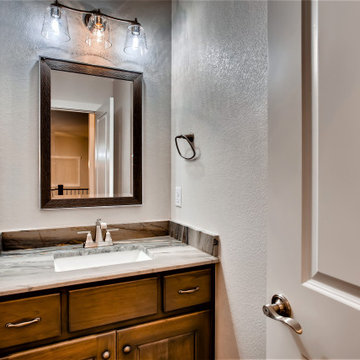
Medium sized classic cloakroom in Denver with raised-panel cabinets, medium wood cabinets, beige walls, a submerged sink, granite worktops, grey worktops and a built in vanity unit.
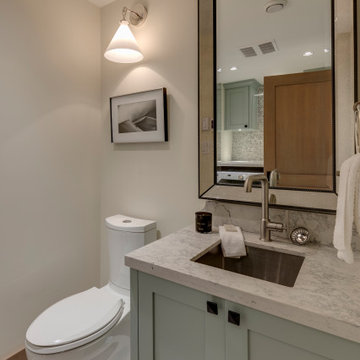
This is an example of a traditional cloakroom in Vancouver with shaker cabinets, grey cabinets, a two-piece toilet, beige walls, a submerged sink, beige floors, grey worktops and a built in vanity unit.
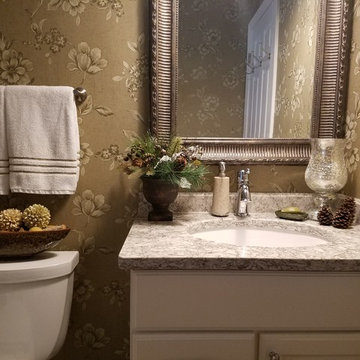
This powder room is designed to transition into the back hallway of home, coordinating with the wallpaper in hallway and the hickory hardwood flooring. Brown and beige floral wallpaper accents the selections of white cabinetry, gray quartz countertop, white under mount sink, chrome faucet and brushed nickel drawer and cabinet pulls. An embellished traditional styled bathroom mirror finishes the room. Decorative items soften the space.
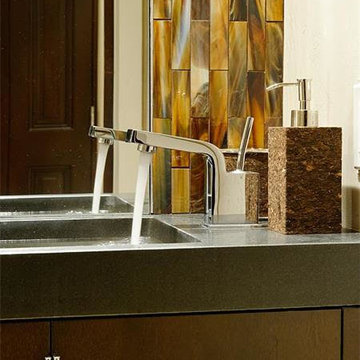
Photo of a small contemporary cloakroom in Denver with flat-panel cabinets, brown cabinets, beige walls, an integrated sink, engineered stone worktops and grey worktops.
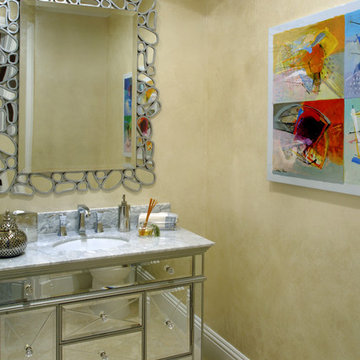
John Stillman, Photographer
Photo of a medium sized classic cloakroom in Miami with flat-panel cabinets, beige walls, marble flooring, a submerged sink, marble worktops and grey worktops.
Photo of a medium sized classic cloakroom in Miami with flat-panel cabinets, beige walls, marble flooring, a submerged sink, marble worktops and grey worktops.
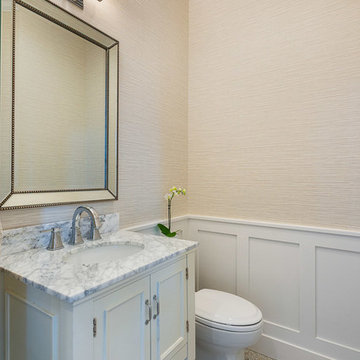
photography: Paul Grdina
Photo of a small classic cloakroom in Other with freestanding cabinets, white cabinets, a two-piece toilet, beige walls, porcelain flooring, a submerged sink, marble worktops, beige floors and grey worktops.
Photo of a small classic cloakroom in Other with freestanding cabinets, white cabinets, a two-piece toilet, beige walls, porcelain flooring, a submerged sink, marble worktops, beige floors and grey worktops.
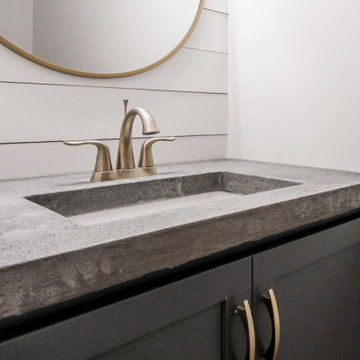
Design ideas for a traditional cloakroom in Louisville with recessed-panel cabinets, blue cabinets, beige walls, a built-in sink, concrete worktops, grey worktops, a built in vanity unit and tongue and groove walls.
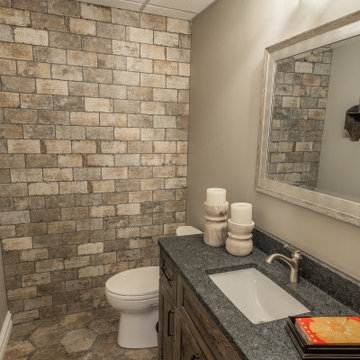
This is an example of a medium sized cloakroom in Detroit with recessed-panel cabinets, medium wood cabinets, beige walls, a submerged sink, multi-coloured floors, grey worktops, a built in vanity unit and brick walls.
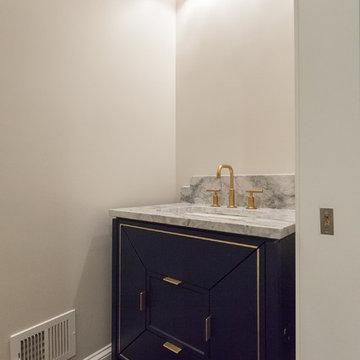
Inspiration for a classic cloakroom in DC Metro with freestanding cabinets, blue cabinets, beige walls, medium hardwood flooring, a submerged sink, brown floors and grey worktops.
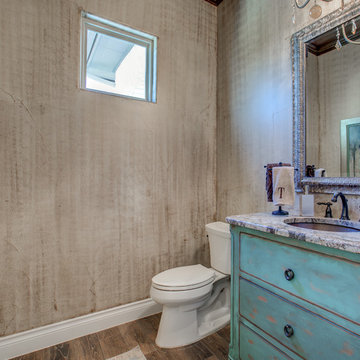
Photo of a medium sized rustic cloakroom in Austin with flat-panel cabinets, blue cabinets, beige walls, medium hardwood flooring, a submerged sink, engineered stone worktops, beige floors and grey worktops.
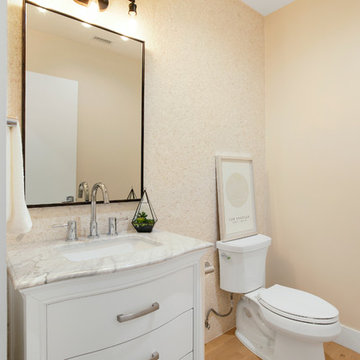
Medium sized nautical cloakroom in Orange County with flat-panel cabinets, white cabinets, a two-piece toilet, beige walls, light hardwood flooring, a submerged sink, granite worktops, brown floors and grey worktops.
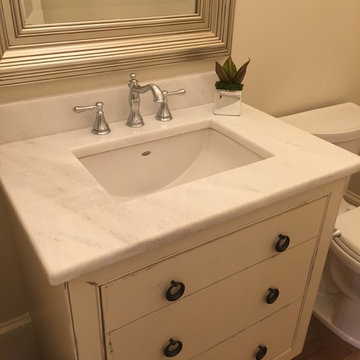
Marble New Super White
Design ideas for a medium sized traditional cloakroom in Other with flat-panel cabinets, distressed cabinets, a two-piece toilet, beige walls, dark hardwood flooring, a submerged sink, marble worktops, brown floors and grey worktops.
Design ideas for a medium sized traditional cloakroom in Other with flat-panel cabinets, distressed cabinets, a two-piece toilet, beige walls, dark hardwood flooring, a submerged sink, marble worktops, brown floors and grey worktops.
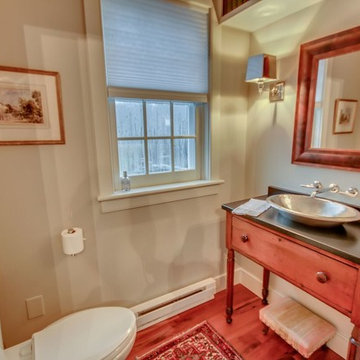
Design ideas for a medium sized cloakroom in Philadelphia with freestanding cabinets, medium wood cabinets, a two-piece toilet, beige walls, medium hardwood flooring, a vessel sink, concrete worktops, brown floors and grey worktops.
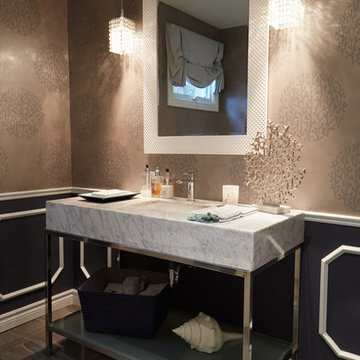
Modern styling mixed with southern accents adds a fresh take on country living.
Inspiration for an eclectic cloakroom in Toronto with open cabinets, a one-piece toilet, beige walls, ceramic flooring, a submerged sink, engineered stone worktops, grey floors and grey worktops.
Inspiration for an eclectic cloakroom in Toronto with open cabinets, a one-piece toilet, beige walls, ceramic flooring, a submerged sink, engineered stone worktops, grey floors and grey worktops.
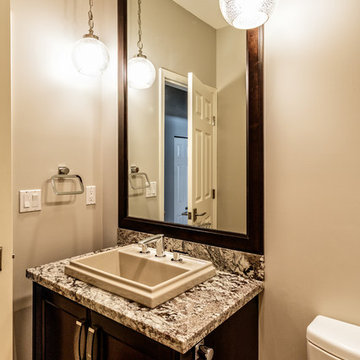
Inspiration for a medium sized classic cloakroom in Vancouver with recessed-panel cabinets, dark wood cabinets, a one-piece toilet, beige walls, dark hardwood flooring, a built-in sink, granite worktops, brown floors and grey worktops.
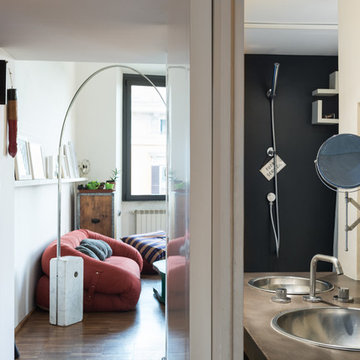
Paolo Fusco © 2018 Houzz
Photo of a contemporary cloakroom in Rome with beige walls, vinyl flooring, a built-in sink, concrete worktops, black floors and grey worktops.
Photo of a contemporary cloakroom in Rome with beige walls, vinyl flooring, a built-in sink, concrete worktops, black floors and grey worktops.
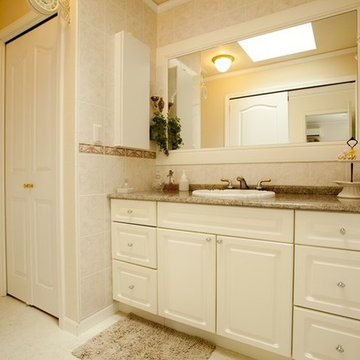
高級感のある白を基調とした家
Inspiration for a large classic cloakroom in Tokyo Suburbs with recessed-panel cabinets, white cabinets, beige tiles, porcelain tiles, beige walls, vinyl flooring, a built-in sink, solid surface worktops, beige floors and grey worktops.
Inspiration for a large classic cloakroom in Tokyo Suburbs with recessed-panel cabinets, white cabinets, beige tiles, porcelain tiles, beige walls, vinyl flooring, a built-in sink, solid surface worktops, beige floors and grey worktops.
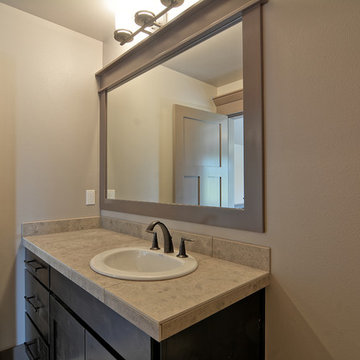
Inspiration for a medium sized traditional cloakroom in Seattle with flat-panel cabinets, dark wood cabinets, a wall mounted toilet, beige tiles, stone tiles, beige walls, a built-in sink, tiled worktops and grey worktops.
Cloakroom with Beige Walls and Grey Worktops Ideas and Designs
9