Cloakroom with Beige Walls and Grey Worktops Ideas and Designs
Refine by:
Budget
Sort by:Popular Today
141 - 160 of 243 photos
Item 1 of 3
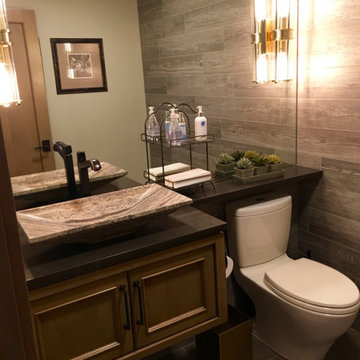
Powder room by Guest reception
Inspiration for a medium sized rustic cloakroom in Seattle with recessed-panel cabinets, light wood cabinets, a two-piece toilet, grey tiles, porcelain tiles, beige walls, porcelain flooring, a vessel sink, engineered stone worktops, brown floors and grey worktops.
Inspiration for a medium sized rustic cloakroom in Seattle with recessed-panel cabinets, light wood cabinets, a two-piece toilet, grey tiles, porcelain tiles, beige walls, porcelain flooring, a vessel sink, engineered stone worktops, brown floors and grey worktops.
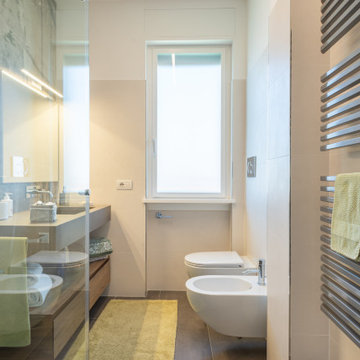
Bagno caratterizzato dalla carta da parati in fibra di vetro
Design ideas for a large modern cloakroom in Rome with flat-panel cabinets, brown cabinets, a wall mounted toilet, beige tiles, porcelain tiles, beige walls, porcelain flooring, a wall-mounted sink, tiled worktops, grey floors, grey worktops and a floating vanity unit.
Design ideas for a large modern cloakroom in Rome with flat-panel cabinets, brown cabinets, a wall mounted toilet, beige tiles, porcelain tiles, beige walls, porcelain flooring, a wall-mounted sink, tiled worktops, grey floors, grey worktops and a floating vanity unit.
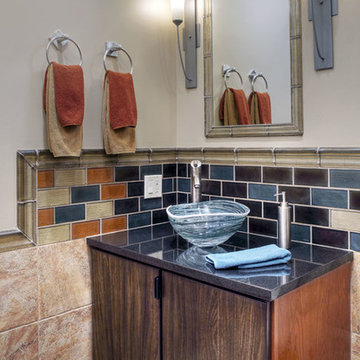
A mosaic of six different colored iridescent, hand-made tiles create a stair-step motif enhancing the powder room bath. A local artist created the blown-glass bowl installed on the granite counter.
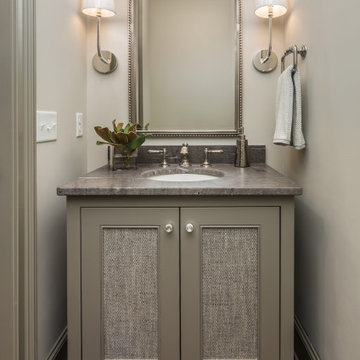
This is an example of a cloakroom in Other with freestanding cabinets, grey cabinets, beige walls, medium hardwood flooring, a submerged sink, granite worktops, brown floors, grey worktops and a freestanding vanity unit.
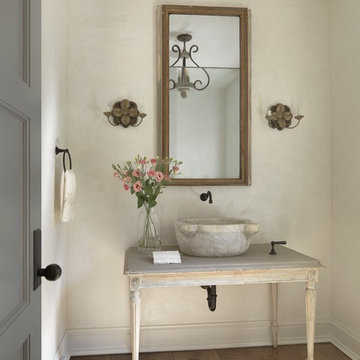
This is an example of a vintage cloakroom in Other with freestanding cabinets, distressed cabinets, beige walls, light hardwood flooring, a vessel sink and grey worktops.
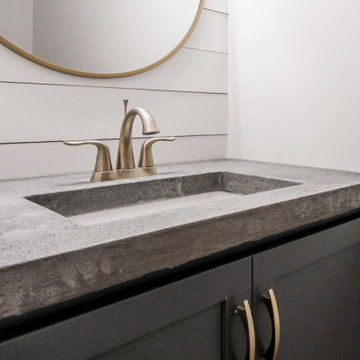
Design ideas for a traditional cloakroom in Louisville with recessed-panel cabinets, blue cabinets, beige walls, a built-in sink, concrete worktops, grey worktops, a built in vanity unit and tongue and groove walls.
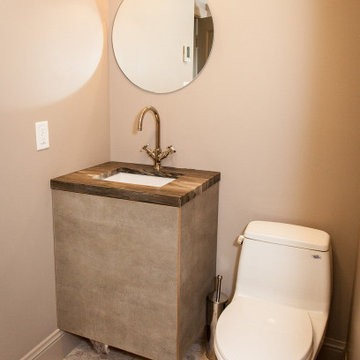
Photo of a small modern cloakroom in Salt Lake City with a one-piece toilet, beige walls, mosaic tile flooring, a submerged sink, solid surface worktops, grey worktops and a floating vanity unit.
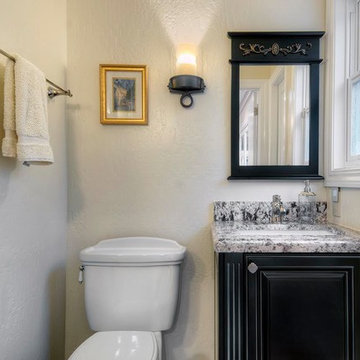
Design ideas for a small traditional cloakroom in San Francisco with raised-panel cabinets, black cabinets, beige walls, a submerged sink, granite worktops and grey worktops.
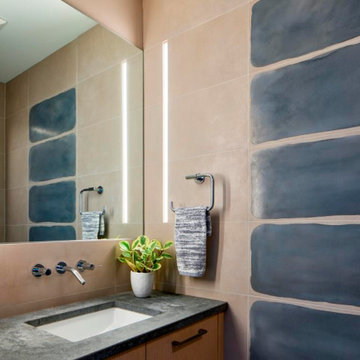
The powder room creates warm blend with the white oak vanity, concrete countertop, and porcelain tiles with a "wash" accent illuminated by a recessed LED strip light.
Photograph: Jeffrey Totaro
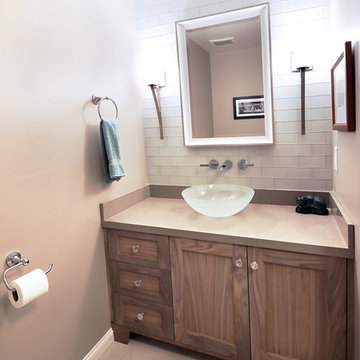
Photo of a contemporary cloakroom in Sacramento with shaker cabinets, medium wood cabinets, a one-piece toilet, white tiles, glass tiles, beige walls, a vessel sink, engineered stone worktops and grey worktops.
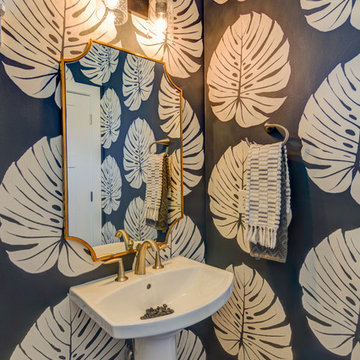
This half bath is a bold statement of personality with textured, nature-inspired wallpaper.
Photo Credit: Tom Graham
Design ideas for a small contemporary cloakroom in Indianapolis with a one-piece toilet, beige walls, vinyl flooring, granite worktops, brown floors, grey worktops and black and white tiles.
Design ideas for a small contemporary cloakroom in Indianapolis with a one-piece toilet, beige walls, vinyl flooring, granite worktops, brown floors, grey worktops and black and white tiles.
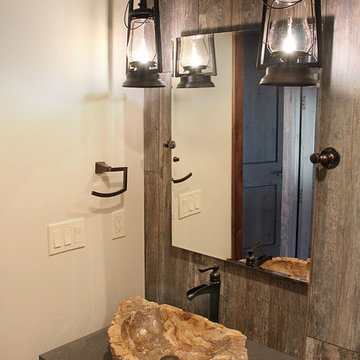
Maureen Pasley
Inspiration for a contemporary cloakroom in Albuquerque with shaker cabinets, dark wood cabinets, brown tiles, stone tiles, beige walls, a vessel sink, engineered stone worktops and grey worktops.
Inspiration for a contemporary cloakroom in Albuquerque with shaker cabinets, dark wood cabinets, brown tiles, stone tiles, beige walls, a vessel sink, engineered stone worktops and grey worktops.
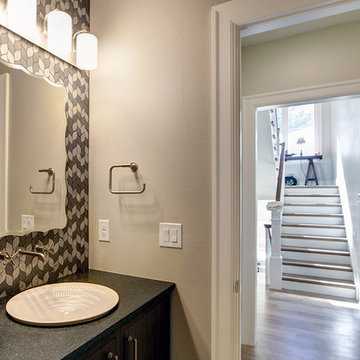
Jenn Cohen
Large traditional cloakroom in Denver with flat-panel cabinets, brown cabinets, a one-piece toilet, grey tiles, ceramic tiles, beige walls, light hardwood flooring, a built-in sink, granite worktops and grey worktops.
Large traditional cloakroom in Denver with flat-panel cabinets, brown cabinets, a one-piece toilet, grey tiles, ceramic tiles, beige walls, light hardwood flooring, a built-in sink, granite worktops and grey worktops.
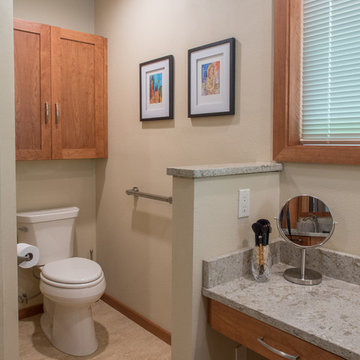
By abbreviating the walls around the water closet, the toilet became more accessible providing ample space for a caregiver to provide assistance.
A Kitchen That Works LLC
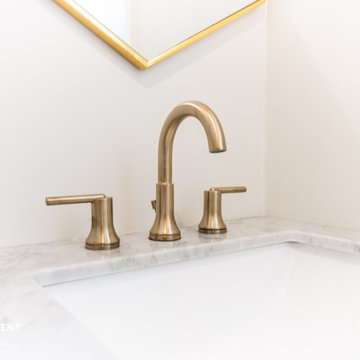
Inspiration for a medium sized traditional cloakroom in Toronto with beaded cabinets, blue cabinets, a one-piece toilet, beige walls, porcelain flooring, a submerged sink, marble worktops, brown floors, grey worktops and a freestanding vanity unit.
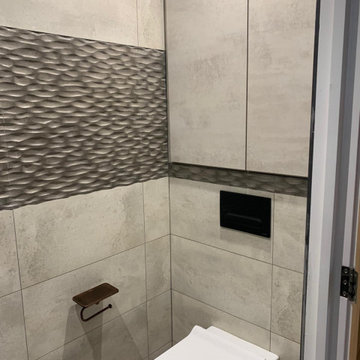
Small industrial cloakroom with a wall mounted toilet, beige tiles, ceramic tiles, beige walls, porcelain flooring, a vessel sink, solid surface worktops, brown floors, grey worktops and a floating vanity unit.
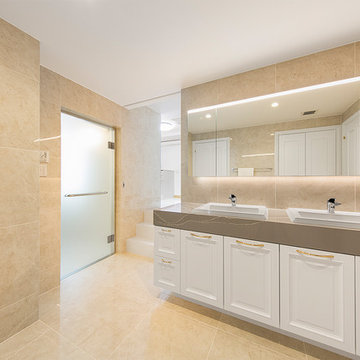
水回りは統一して大理石調の大判タイルを使用したエレガントな雰囲気。
Inspiration for a bohemian cloakroom with white cabinets, a one-piece toilet, beige tiles, beige walls, a built-in sink, beige floors and grey worktops.
Inspiration for a bohemian cloakroom with white cabinets, a one-piece toilet, beige tiles, beige walls, a built-in sink, beige floors and grey worktops.
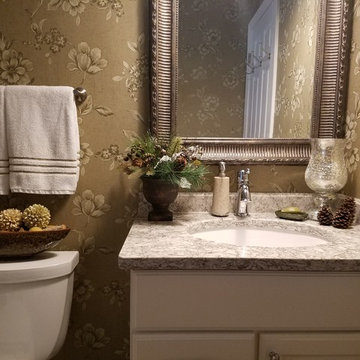
This powder room is designed to transition into the back hallway of home, coordinating with the wallpaper in hallway and the hickory hardwood flooring. Brown and beige floral wallpaper accents the selections of white cabinetry, gray quartz countertop, white under mount sink, chrome faucet and brushed nickel drawer and cabinet pulls. An embellished traditional styled bathroom mirror finishes the room. Decorative items soften the space.
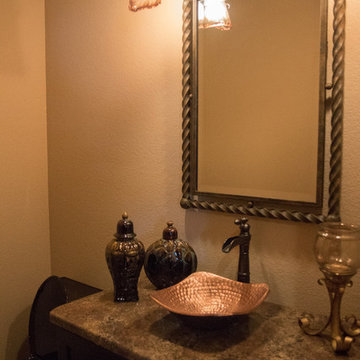
Kyle Halter
Large classic cloakroom in Other with shaker cabinets, black cabinets, a one-piece toilet, multi-coloured tiles, slate tiles, beige walls, medium hardwood flooring, a submerged sink, laminate worktops, multi-coloured floors and grey worktops.
Large classic cloakroom in Other with shaker cabinets, black cabinets, a one-piece toilet, multi-coloured tiles, slate tiles, beige walls, medium hardwood flooring, a submerged sink, laminate worktops, multi-coloured floors and grey worktops.
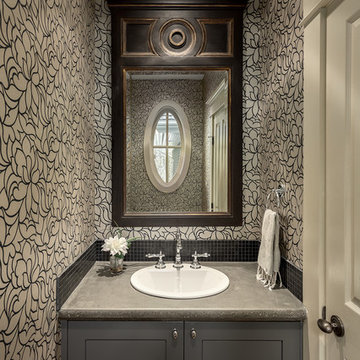
Beyond Beige Interior Design | www.beyondbeige.com | Ph: 604-876-3800 | Photography By Provoke Studios | Furniture Purchased From The Living Lab Furniture Co
Cloakroom with Beige Walls and Grey Worktops Ideas and Designs
8