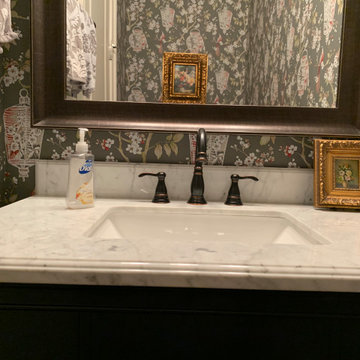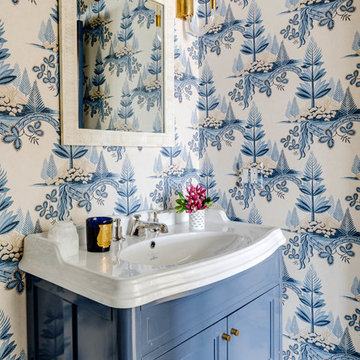Cloakroom with Blue Cabinets and Orange Cabinets Ideas and Designs
Refine by:
Budget
Sort by:Popular Today
1 - 20 of 1,316 photos
Item 1 of 3

Design ideas for a classic cloakroom in London with recessed-panel cabinets, blue cabinets, multi-coloured walls, dark hardwood flooring, a submerged sink, marble worktops, brown floors, grey worktops, a built in vanity unit and wallpapered walls.

We added tongue & groove panelling, wallpaper, a bespoke mirror and painted vanity with marble worktop to the downstairs loo of the Isle of Wight project

A complete remodel of this beautiful home, featuring stunning navy blue cabinets and elegant gold fixtures that perfectly complement the brightness of the marble countertops. The ceramic tile walls add a unique texture to the design, while the porcelain hexagon flooring adds an element of sophistication that perfectly completes the whole look.

Powder Rm of our new-build project in a Chicago Northern suburb.
Design ideas for a small classic cloakroom in Chicago with freestanding cabinets, blue cabinets, a two-piece toilet, grey tiles, porcelain tiles, grey walls, dark hardwood flooring, solid surface worktops, white worktops, a freestanding vanity unit and a submerged sink.
Design ideas for a small classic cloakroom in Chicago with freestanding cabinets, blue cabinets, a two-piece toilet, grey tiles, porcelain tiles, grey walls, dark hardwood flooring, solid surface worktops, white worktops, a freestanding vanity unit and a submerged sink.

This powder room is bold through and through. Painted the same throughout in the same shade of blue, the vanity, walls, paneling, ceiling, and door create a bold and unique room. A classic take on a monotone palette in a small space.

Coastal style powder room remodeling in Alexandria VA with blue vanity, blue wall paper, and hardwood flooring.
Design ideas for a small beach style cloakroom in DC Metro with freestanding cabinets, blue cabinets, a one-piece toilet, blue tiles, multi-coloured walls, medium hardwood flooring, a submerged sink, engineered stone worktops, brown floors, white worktops, a freestanding vanity unit and wallpapered walls.
Design ideas for a small beach style cloakroom in DC Metro with freestanding cabinets, blue cabinets, a one-piece toilet, blue tiles, multi-coloured walls, medium hardwood flooring, a submerged sink, engineered stone worktops, brown floors, white worktops, a freestanding vanity unit and wallpapered walls.

This 4,500 sq ft basement in Long Island is high on luxe, style, and fun. It has a full gym, golf simulator, arcade room, home theater, bar, full bath, storage, and an entry mud area. The palette is tight with a wood tile pattern to define areas and keep the space integrated. We used an open floor plan but still kept each space defined. The golf simulator ceiling is deep blue to simulate the night sky. It works with the room/doors that are integrated into the paneling — on shiplap and blue. We also added lights on the shuffleboard and integrated inset gym mirrors into the shiplap. We integrated ductwork and HVAC into the columns and ceiling, a brass foot rail at the bar, and pop-up chargers and a USB in the theater and the bar. The center arm of the theater seats can be raised for cuddling. LED lights have been added to the stone at the threshold of the arcade, and the games in the arcade are turned on with a light switch.
---
Project designed by Long Island interior design studio Annette Jaffe Interiors. They serve Long Island including the Hamptons, as well as NYC, the tri-state area, and Boca Raton, FL.
For more about Annette Jaffe Interiors, click here:
https://annettejaffeinteriors.com/
To learn more about this project, click here:
https://annettejaffeinteriors.com/basement-entertainment-renovation-long-island/

Photo of a small beach style cloakroom in Grand Rapids with shaker cabinets, blue cabinets, light hardwood flooring, white worktops, a freestanding vanity unit and wallpapered walls.

Elon Pure White Quartzite interlocking Ledgerstone on feature wall. Mini Jasper low-voltage pendants. Custom blue vanity and marble top by Ayr Cabinet Co.

This is an example of a small traditional cloakroom in Seattle with shaker cabinets, blue cabinets, a two-piece toilet, blue tiles, porcelain tiles, blue walls, porcelain flooring, a submerged sink, quartz worktops, white floors, white worktops, a freestanding vanity unit and wainscoting.

Inspiration for a small classic cloakroom in New York with shaker cabinets, orange cabinets, blue walls, a submerged sink, quartz worktops, grey worktops, a freestanding vanity unit and wallpapered walls.

Photo of a traditional cloakroom in Philadelphia with shaker cabinets, blue cabinets, grey walls, dark hardwood flooring, a submerged sink, brown floors, white worktops, a built in vanity unit and wallpapered walls.

Photo of a traditional cloakroom in Boston with flat-panel cabinets, blue cabinets, beige walls, a submerged sink, grey floors, white worktops, a freestanding vanity unit and wallpapered walls.

Replaced small pedestal sink in powder room with a manufactured vanity cabinet in blue with a white marble top. Oil rubbed bronze faucet and white undermount sink,

Small contemporary cloakroom in London with flat-panel cabinets, blue cabinets, a two-piece toilet, grey tiles, limestone tiles, grey walls, marble flooring, a wall-mounted sink, white floors, white worktops and a floating vanity unit.

Medium sized contemporary cloakroom in Denver with shaker cabinets, blue cabinets, blue walls, porcelain flooring, a submerged sink, engineered stone worktops, grey floors and white worktops.

This bathroom had lacked storage with a pedestal sink. The yellow walls and dark tiled floors made the space feel dated and old. We updated the bathroom with light bright light blue paint, rich blue vanity cabinet, and black and white Design Evo flooring. With a smaller mirror, we are able to add in a light above the vanity. This helped the space feel bigger and updated with the fixtures and cabinet.

Greg Premru
This is an example of a nautical cloakroom in Providence with freestanding cabinets, blue cabinets, multi-coloured walls, an integrated sink, multi-coloured floors and white worktops.
This is an example of a nautical cloakroom in Providence with freestanding cabinets, blue cabinets, multi-coloured walls, an integrated sink, multi-coloured floors and white worktops.

You’d never know by looking at this stunning cottage that the project began by raising the entire home six feet above the foundation. The Birchwood field team used their expertise to carefully lift the home in order to pour an entirely new foundation. With the base of the home secure, our craftsmen moved indoors to remodel the home’s kitchen and bathrooms.
The sleek kitchen features gray, custom made inlay cabinetry that brings out the detail in the one of a kind quartz countertop. A glitzy marble tile backsplash completes the contemporary styled kitchen.
Photo credit: Phoenix Photographic

Wow! Pop of modern art in this traditional home! Coral color lacquered sink vanity compliments the home's original Sherle Wagner gilded greek key sink. What a treasure to be able to reuse this treasure of a sink! Lucite and gold play a supporting role to this amazing wallpaper! Powder Room favorite! Photographer Misha Hettie. Wallpaper is 'Arty' from Pierre Frey. Find details and sources for this bath in this feature story linked here: https://www.houzz.com/ideabooks/90312718/list/colorful-confetti-wallpaper-makes-for-a-cheerful-powder-room
Cloakroom with Blue Cabinets and Orange Cabinets Ideas and Designs
1