Cloakroom with Brown Worktops and Red Worktops Ideas and Designs
Refine by:
Budget
Sort by:Popular Today
1 - 20 of 2,791 photos
Item 1 of 3

Photo of a traditional cloakroom in London with recessed-panel cabinets, medium wood cabinets, a two-piece toilet, multi-coloured walls, medium hardwood flooring, a vessel sink, wooden worktops, brown floors, brown worktops, a built in vanity unit, panelled walls and wallpapered walls.

This transitional timber frame home features a wrap-around porch designed to take advantage of its lakeside setting and mountain views. Natural stone, including river rock, granite and Tennessee field stone, is combined with wavy edge siding and a cedar shingle roof to marry the exterior of the home with it surroundings. Casually elegant interiors flow into generous outdoor living spaces that highlight natural materials and create a connection between the indoors and outdoors.
Photography Credit: Rebecca Lehde, Inspiro 8 Studios
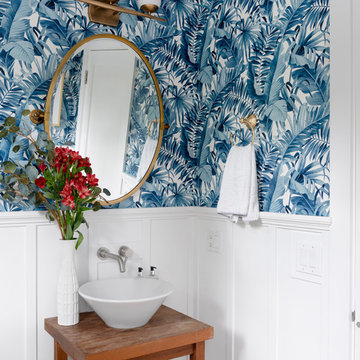
Coastal cloakroom in Providence with freestanding cabinets, medium wood cabinets, blue walls, a vessel sink, wooden worktops and brown worktops.

2018 Artisan Home Tour
Photo: LandMark Photography
Builder: Kroiss Development
Contemporary cloakroom in Minneapolis with open cabinets, dark wood cabinets, multi-coloured walls, dark hardwood flooring, a vessel sink, wooden worktops, brown floors and brown worktops.
Contemporary cloakroom in Minneapolis with open cabinets, dark wood cabinets, multi-coloured walls, dark hardwood flooring, a vessel sink, wooden worktops, brown floors and brown worktops.

Michael Baxter, Baxter Imaging
This is an example of a small mediterranean cloakroom in Phoenix with freestanding cabinets, wooden worktops, blue tiles, orange tiles, terracotta flooring, terracotta tiles, beige walls, a built-in sink, dark wood cabinets and brown worktops.
This is an example of a small mediterranean cloakroom in Phoenix with freestanding cabinets, wooden worktops, blue tiles, orange tiles, terracotta flooring, terracotta tiles, beige walls, a built-in sink, dark wood cabinets and brown worktops.

This award-winning and intimate cottage was rebuilt on the site of a deteriorating outbuilding. Doubling as a custom jewelry studio and guest retreat, the cottage’s timeless design was inspired by old National Parks rough-stone shelters that the owners had fallen in love with. A single living space boasts custom built-ins for jewelry work, a Murphy bed for overnight guests, and a stone fireplace for warmth and relaxation. A cozy loft nestles behind rustic timber trusses above. Expansive sliding glass doors open to an outdoor living terrace overlooking a serene wooded meadow.
Photos by: Emily Minton Redfield

Inspiration for a classic cloakroom with a one-piece toilet, grey walls, medium hardwood flooring, a vessel sink, wooden worktops, brown floors, brown worktops and wallpapered walls.
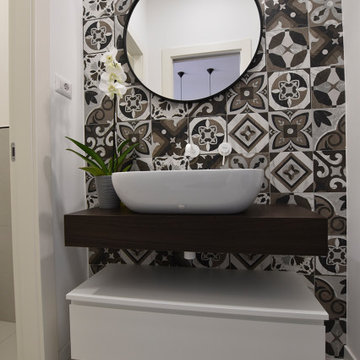
Un bagno tutto giocato sulla combinazione tra bianco e nero. Le cementine che riprendono la texture del legno e del marmo, nell'antibagno creano il fondale sul quale poggia il mobile sospeso del lavabo, nel bagno diventano un tappeto, su cui fluttuano i sanitari sospesi. Il grigio perla viene proposto come pavimento che unisce antibagno e bagno dove diventa anche rivestimento.

A rich grasscloth wallpaper paired with a sleek, Spanish tile perfectly compliments this beautiful, talavera sink.
Small mediterranean cloakroom in San Diego with white tiles, ceramic tiles, blue walls, terracotta flooring, a vessel sink, wooden worktops, brown floors, brown worktops, a floating vanity unit and wallpapered walls.
Small mediterranean cloakroom in San Diego with white tiles, ceramic tiles, blue walls, terracotta flooring, a vessel sink, wooden worktops, brown floors, brown worktops, a floating vanity unit and wallpapered walls.

Inspiration for a large modern cloakroom in Salt Lake City with shaker cabinets, brown cabinets, a two-piece toilet, white tiles, porcelain tiles, grey walls, medium hardwood flooring, a vessel sink, engineered stone worktops, brown floors, brown worktops and a floating vanity unit.

Photo of a medium sized classic cloakroom in Los Angeles with freestanding cabinets, medium wood cabinets, multi-coloured walls, medium hardwood flooring, a built-in sink, wooden worktops, brown floors, brown worktops, a freestanding vanity unit, wainscoting and a dado rail.
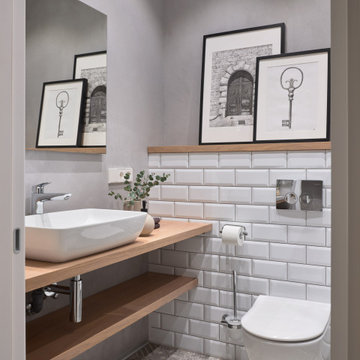
Inspiration for a contemporary cloakroom in Moscow with open cabinets, a wall mounted toilet, white tiles, metro tiles, grey walls, a vessel sink, beige floors and brown worktops.
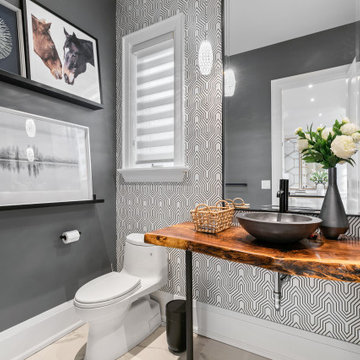
Photo of a classic cloakroom in Toronto with open cabinets, a one-piece toilet, grey walls, a vessel sink, wooden worktops, beige floors and brown worktops.
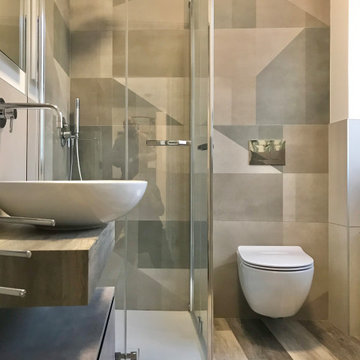
Abbiamo eliminato una piccola vasca rinchiusa in una nicchia per ordinare al meglio lo spazio del bagno e creare un disimpegno dove mettere un ripostiglio, la lavatrice e l'asciugatrice.
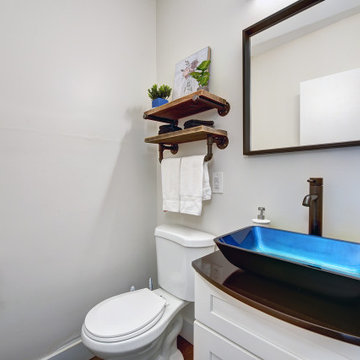
This is an example of a small contemporary cloakroom in Other with shaker cabinets, white cabinets, a two-piece toilet, white walls, a vessel sink and brown worktops.

Design ideas for a rural cloakroom in Phoenix with freestanding cabinets, medium wood cabinets, green walls, a vessel sink, grey floors and brown worktops.

Photo by Emily Kennedy Photo
Inspiration for a small rural cloakroom in Chicago with open cabinets, dark wood cabinets, a two-piece toilet, white walls, light hardwood flooring, a vessel sink, wooden worktops, beige floors and brown worktops.
Inspiration for a small rural cloakroom in Chicago with open cabinets, dark wood cabinets, a two-piece toilet, white walls, light hardwood flooring, a vessel sink, wooden worktops, beige floors and brown worktops.

Proyecto de decoración de reforma integral de vivienda: Sube Interiorismo, Bilbao.
Fotografía Erlantz Biderbost
Photo of a medium sized scandi cloakroom in Bilbao with open cabinets, light wood cabinets, a wall mounted toilet, grey tiles, porcelain tiles, beige walls, porcelain flooring, a vessel sink, wooden worktops, grey floors and brown worktops.
Photo of a medium sized scandi cloakroom in Bilbao with open cabinets, light wood cabinets, a wall mounted toilet, grey tiles, porcelain tiles, beige walls, porcelain flooring, a vessel sink, wooden worktops, grey floors and brown worktops.
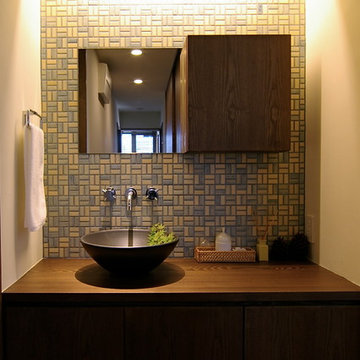
Photo of a retro cloakroom in Yokohama with flat-panel cabinets, medium wood cabinets, white walls, a vessel sink, wooden worktops and brown worktops.
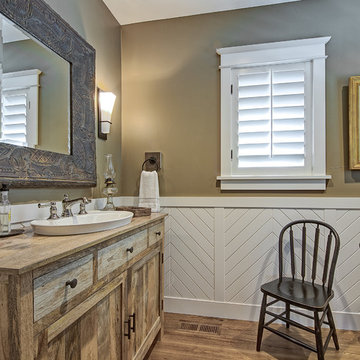
Design ideas for a classic cloakroom in Denver with blue cabinets, brown walls, dark hardwood flooring, a built-in sink, wooden worktops, brown floors and brown worktops.
Cloakroom with Brown Worktops and Red Worktops Ideas and Designs
1