Cloakroom with Brown Worktops and Red Worktops Ideas and Designs
Refine by:
Budget
Sort by:Popular Today
41 - 60 of 2,792 photos
Item 1 of 3

Design ideas for a small rustic cloakroom in Other with open cabinets, black cabinets, beige walls, slate flooring, a vessel sink, wooden worktops, brown floors and brown worktops.
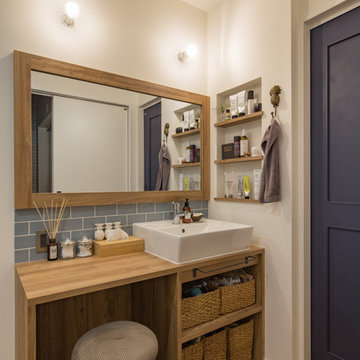
Photo of a nautical cloakroom in Other with open cabinets, medium wood cabinets, white walls, medium hardwood flooring, a vessel sink, wooden worktops, brown floors and brown worktops.
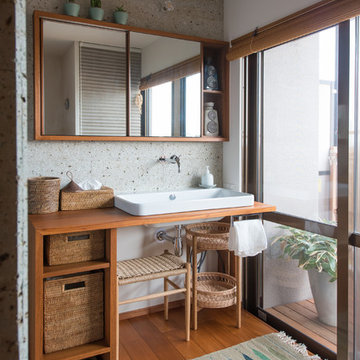
キャットウォークのある家 Photo by Kuroda Sakurako
Inspiration for a scandi cloakroom with brown cabinets, multi-coloured walls, medium hardwood flooring, a vessel sink, wooden worktops, brown floors and brown worktops.
Inspiration for a scandi cloakroom with brown cabinets, multi-coloured walls, medium hardwood flooring, a vessel sink, wooden worktops, brown floors and brown worktops.

das neue Gäste WC ist teils mit Eichenholzdielen verkleidet, die angrenzen Wände und die Decke, einschl. der Tür wurden dunkelgrau lackiert
Photo of a small rustic cloakroom in Hanover with a wall mounted toilet, black walls, terracotta flooring, a vessel sink, wooden worktops, medium wood cabinets, red floors and brown worktops.
Photo of a small rustic cloakroom in Hanover with a wall mounted toilet, black walls, terracotta flooring, a vessel sink, wooden worktops, medium wood cabinets, red floors and brown worktops.
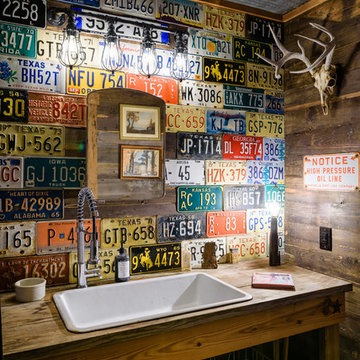
Carlos Barron Photography
Design ideas for a small bohemian cloakroom in Austin with a built-in sink, wooden worktops, open cabinets, medium wood cabinets and brown worktops.
Design ideas for a small bohemian cloakroom in Austin with a built-in sink, wooden worktops, open cabinets, medium wood cabinets and brown worktops.
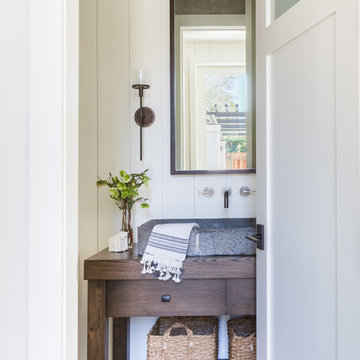
Alyssa Rosenheck
Photo of a modern cloakroom in San Francisco with open cabinets, medium wood cabinets, white walls, dark hardwood flooring, wooden worktops and brown worktops.
Photo of a modern cloakroom in San Francisco with open cabinets, medium wood cabinets, white walls, dark hardwood flooring, wooden worktops and brown worktops.
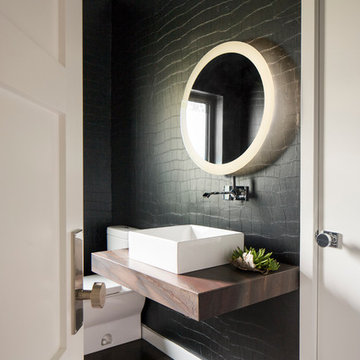
This forever home, perfect for entertaining and designed with a place for everything, is a contemporary residence that exudes warmth, functional style, and lifestyle personalization for a family of five. Our busy lawyer couple, with three close-knit children, had recently purchased a home that was modern on the outside, but dated on the inside. They loved the feel, but knew it needed a major overhaul. Being incredibly busy and having never taken on a renovation of this scale, they knew they needed help to make this space their own. Upon a previous client referral, they called on Pulp to make their dreams a reality. Then ensued a down to the studs renovation, moving walls and some stairs, resulting in dramatic results. Beth and Carolina layered in warmth and style throughout, striking a hard-to-achieve balance of livable and contemporary. The result is a well-lived in and stylish home designed for every member of the family, where memories are made daily.
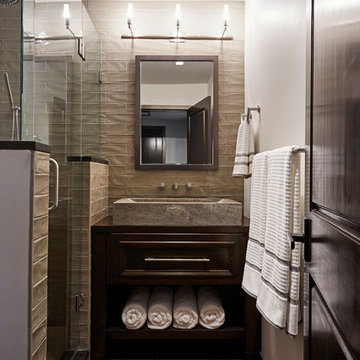
Kip Dawkins
This is an example of a small modern cloakroom in Richmond with freestanding cabinets, dark wood cabinets, a one-piece toilet, metro tiles, white walls, porcelain flooring, a vessel sink, wooden worktops, beige tiles and brown worktops.
This is an example of a small modern cloakroom in Richmond with freestanding cabinets, dark wood cabinets, a one-piece toilet, metro tiles, white walls, porcelain flooring, a vessel sink, wooden worktops, beige tiles and brown worktops.

Photo: Erika Bierman Photography
Photo of a medium sized contemporary cloakroom in San Francisco with a vessel sink, wooden worktops, beige walls, dark hardwood flooring and brown worktops.
Photo of a medium sized contemporary cloakroom in San Francisco with a vessel sink, wooden worktops, beige walls, dark hardwood flooring and brown worktops.

Photography by Eduard Hueber / archphoto
North and south exposures in this 3000 square foot loft in Tribeca allowed us to line the south facing wall with two guest bedrooms and a 900 sf master suite. The trapezoid shaped plan creates an exaggerated perspective as one looks through the main living space space to the kitchen. The ceilings and columns are stripped to bring the industrial space back to its most elemental state. The blackened steel canopy and blackened steel doors were designed to complement the raw wood and wrought iron columns of the stripped space. Salvaged materials such as reclaimed barn wood for the counters and reclaimed marble slabs in the master bathroom were used to enhance the industrial feel of the space.

This is an example of a small contemporary cloakroom in Phoenix with grey walls, a vessel sink, wooden worktops, open cabinets, a one-piece toilet, beige tiles, marble tiles, marble flooring, white floors and brown worktops.
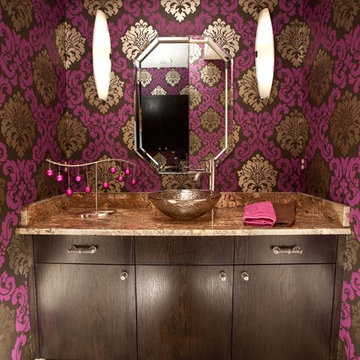
Thomas Grady Photography. Interior Designer Robin Lindley Allied ASID
This is an example of an eclectic cloakroom in Omaha with granite worktops, a vessel sink and brown worktops.
This is an example of an eclectic cloakroom in Omaha with granite worktops, a vessel sink and brown worktops.

Flooring: Dura-Design Cork Cleopatra
Tile: Heath Ceramics Dimensional Crease Graphite
Wall Color: Sherwin Williams Cocoon
Faucet: California Faucets
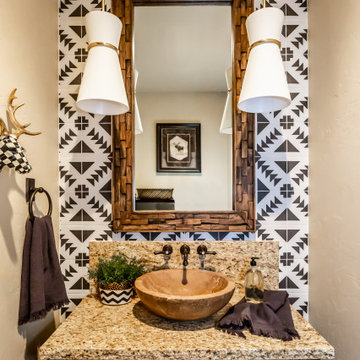
Photo of a rustic cloakroom in Salt Lake City with raised-panel cabinets, dark wood cabinets, black and white tiles, beige walls, a vessel sink, brown worktops and a freestanding vanity unit.

Design ideas for a traditional cloakroom in Grand Rapids with open cabinets, dark wood cabinets, grey tiles, porcelain tiles, grey walls, porcelain flooring, an integrated sink, wooden worktops, grey floors, brown worktops and a floating vanity unit.
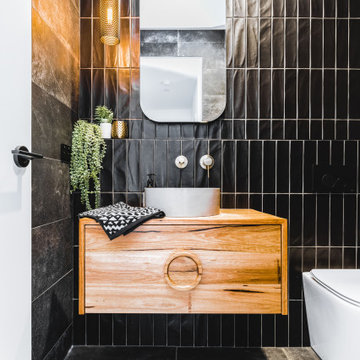
Bold, contemporary black powder room with bronze tapware
Small contemporary cloakroom in Sydney with black tiles, flat-panel cabinets, medium wood cabinets, a one-piece toilet, a vessel sink, wooden worktops, grey floors, brown worktops and a floating vanity unit.
Small contemporary cloakroom in Sydney with black tiles, flat-panel cabinets, medium wood cabinets, a one-piece toilet, a vessel sink, wooden worktops, grey floors, brown worktops and a floating vanity unit.
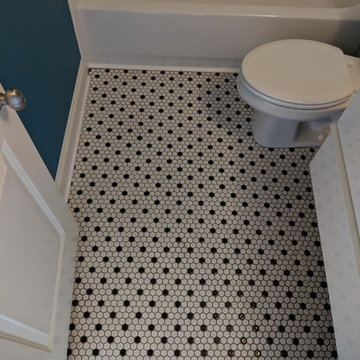
Medium sized midcentury cloakroom in Atlanta with flat-panel cabinets, white cabinets, a two-piece toilet, blue walls, mosaic tile flooring, a vessel sink, wooden worktops, multi-coloured floors and brown worktops.

Photography: Agnieszka Jakubowicz
Design: Mindi Kim
Design ideas for a beach style cloakroom in San Francisco with flat-panel cabinets, medium wood cabinets, green tiles, metro tiles, grey walls, a vessel sink, wooden worktops, grey floors and brown worktops.
Design ideas for a beach style cloakroom in San Francisco with flat-panel cabinets, medium wood cabinets, green tiles, metro tiles, grey walls, a vessel sink, wooden worktops, grey floors and brown worktops.
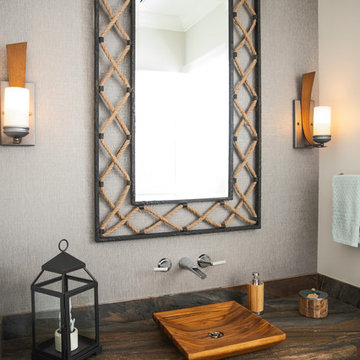
Photo of a coastal cloakroom in Miami with dark wood cabinets, grey walls, a vessel sink and brown worktops.
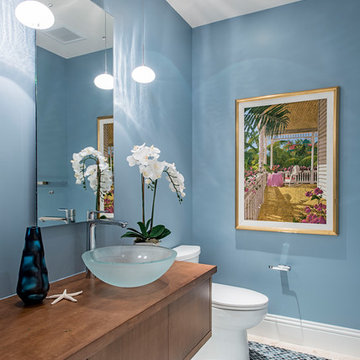
Design ideas for a beach style cloakroom in Albuquerque with flat-panel cabinets, dark wood cabinets, blue walls, mosaic tile flooring, a vessel sink, wooden worktops, blue floors and brown worktops.
Cloakroom with Brown Worktops and Red Worktops Ideas and Designs
3