Cloakroom with Brown Worktops and Red Worktops Ideas and Designs
Refine by:
Budget
Sort by:Popular Today
121 - 140 of 2,800 photos
Item 1 of 3
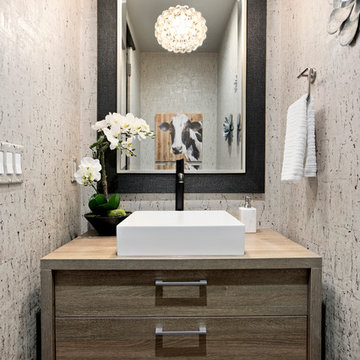
Inspiration for a contemporary cloakroom in Denver with flat-panel cabinets, medium wood cabinets, beige walls, a vessel sink, wooden worktops and brown worktops.
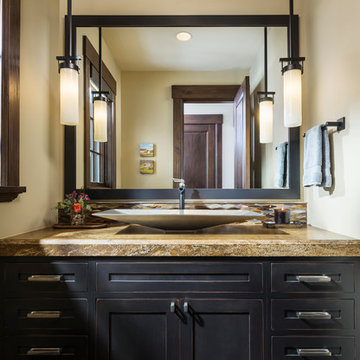
This is an example of a small rustic cloakroom in Salt Lake City with shaker cabinets, black cabinets, beige walls, dark hardwood flooring, a vessel sink, granite worktops, brown floors and brown worktops.
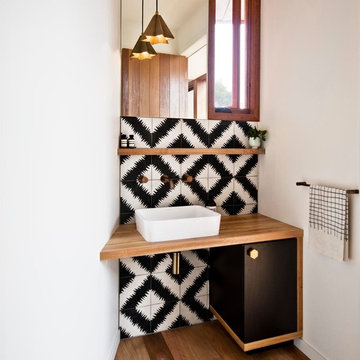
Bluff House Powder room.
Photography: Auhaus Architecture
Photo of a contemporary cloakroom in Melbourne with a vessel sink, black cabinets, wooden worktops, cement tiles, white walls, medium hardwood flooring, black and white tiles and brown worktops.
Photo of a contemporary cloakroom in Melbourne with a vessel sink, black cabinets, wooden worktops, cement tiles, white walls, medium hardwood flooring, black and white tiles and brown worktops.
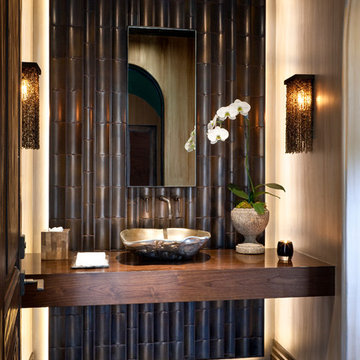
This effortlessly glamorous formal powder room is inspired by nature - the combination of the organically shaped bronze vessel sink, floating walnut slab counter top and bamboo tiles strikes a balance of traditional and modern.
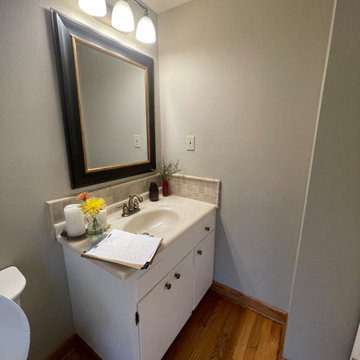
The small main floor powder bath needed a facelift.
Small traditional cloakroom in Portland with medium wood cabinets, a two-piece toilet, orange walls, medium hardwood flooring, an integrated sink, copper worktops, brown floors, brown worktops, a freestanding vanity unit and wallpapered walls.
Small traditional cloakroom in Portland with medium wood cabinets, a two-piece toilet, orange walls, medium hardwood flooring, an integrated sink, copper worktops, brown floors, brown worktops, a freestanding vanity unit and wallpapered walls.
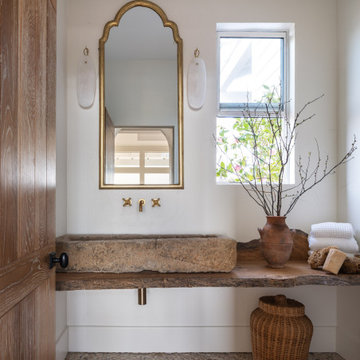
Photo of a cloakroom in Los Angeles with white walls, pebble tile flooring, a vessel sink, wooden worktops, grey floors and brown worktops.
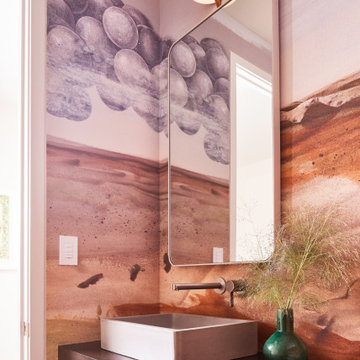
This is an example of a contemporary cloakroom in Dallas with flat-panel cabinets, dark wood cabinets, multi-coloured walls, a vessel sink, wooden worktops, brown worktops, a floating vanity unit and wallpapered walls.

This is an example of a small beach style cloakroom in Chicago with open cabinets, light wood cabinets, a two-piece toilet, grey tiles, stone tiles, grey walls, dark hardwood flooring, a vessel sink, wooden worktops, brown floors, brown worktops, a floating vanity unit and wallpapered walls.
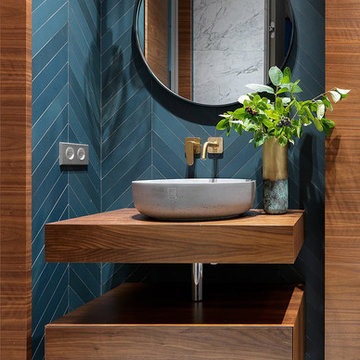
Inspiration for a contemporary cloakroom in Moscow with flat-panel cabinets, medium wood cabinets, marble flooring, a vessel sink, wooden worktops, white floors and brown worktops.
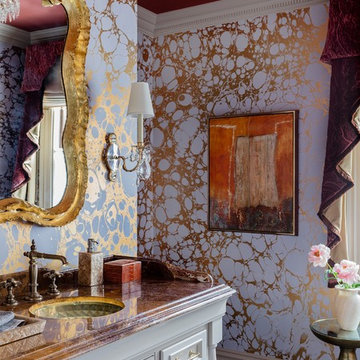
Michael J. Lee
Design ideas for a traditional cloakroom in Boston with flat-panel cabinets, beige cabinets, purple walls, a submerged sink, brown floors and brown worktops.
Design ideas for a traditional cloakroom in Boston with flat-panel cabinets, beige cabinets, purple walls, a submerged sink, brown floors and brown worktops.

This forever home, perfect for entertaining and designed with a place for everything, is a contemporary residence that exudes warmth, functional style, and lifestyle personalization for a family of five. Our busy lawyer couple, with three close-knit children, had recently purchased a home that was modern on the outside, but dated on the inside. They loved the feel, but knew it needed a major overhaul. Being incredibly busy and having never taken on a renovation of this scale, they knew they needed help to make this space their own. Upon a previous client referral, they called on Pulp to make their dreams a reality. Then ensued a down to the studs renovation, moving walls and some stairs, resulting in dramatic results. Beth and Carolina layered in warmth and style throughout, striking a hard-to-achieve balance of livable and contemporary. The result is a well-lived in and stylish home designed for every member of the family, where memories are made daily.
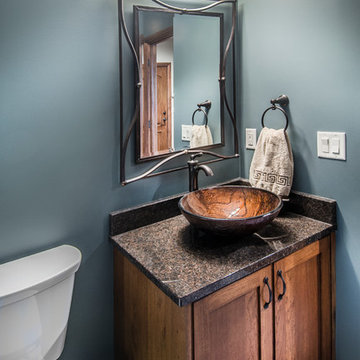
Alan Jackson - Jackson Studios
Inspiration for a medium sized rustic cloakroom in Omaha with shaker cabinets, dark wood cabinets, granite worktops, a two-piece toilet, blue walls, a vessel sink and brown worktops.
Inspiration for a medium sized rustic cloakroom in Omaha with shaker cabinets, dark wood cabinets, granite worktops, a two-piece toilet, blue walls, a vessel sink and brown worktops.
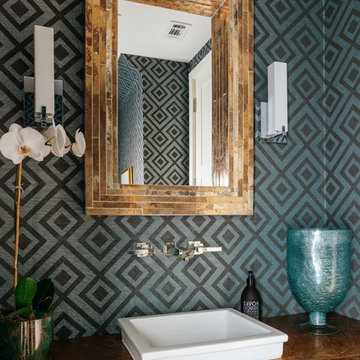
Design ideas for a classic cloakroom in Houston with a vessel sink, wooden worktops, multi-coloured walls and brown worktops.
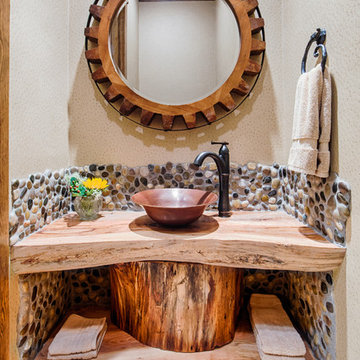
One-of-a-kind bathroom! This western inspired bathroom features reclaimed wood and pebble wall tile. It brings the outside in!!
General Contractor: Wamhoff Design|Build
Interior Design: Erika Barczak | By Design Interiors
Photography: Brad Carr

Michael Baxter, Baxter Imaging
This is an example of a small mediterranean cloakroom in Phoenix with freestanding cabinets, wooden worktops, blue tiles, orange tiles, terracotta flooring, terracotta tiles, beige walls, a built-in sink, dark wood cabinets and brown worktops.
This is an example of a small mediterranean cloakroom in Phoenix with freestanding cabinets, wooden worktops, blue tiles, orange tiles, terracotta flooring, terracotta tiles, beige walls, a built-in sink, dark wood cabinets and brown worktops.

This award-winning and intimate cottage was rebuilt on the site of a deteriorating outbuilding. Doubling as a custom jewelry studio and guest retreat, the cottage’s timeless design was inspired by old National Parks rough-stone shelters that the owners had fallen in love with. A single living space boasts custom built-ins for jewelry work, a Murphy bed for overnight guests, and a stone fireplace for warmth and relaxation. A cozy loft nestles behind rustic timber trusses above. Expansive sliding glass doors open to an outdoor living terrace overlooking a serene wooded meadow.
Photos by: Emily Minton Redfield
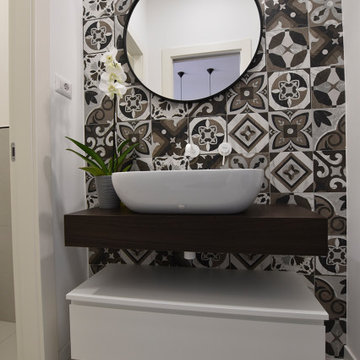
Un bagno tutto giocato sulla combinazione tra bianco e nero. Le cementine che riprendono la texture del legno e del marmo, nell'antibagno creano il fondale sul quale poggia il mobile sospeso del lavabo, nel bagno diventano un tappeto, su cui fluttuano i sanitari sospesi. Il grigio perla viene proposto come pavimento che unisce antibagno e bagno dove diventa anche rivestimento.

Inspiration for a large modern cloakroom in Salt Lake City with shaker cabinets, brown cabinets, a two-piece toilet, white tiles, porcelain tiles, grey walls, medium hardwood flooring, a vessel sink, engineered stone worktops, brown floors, brown worktops and a floating vanity unit.
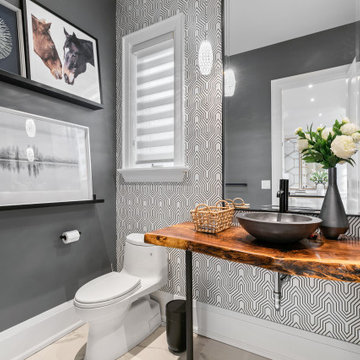
Photo of a classic cloakroom in Toronto with open cabinets, a one-piece toilet, grey walls, a vessel sink, wooden worktops, beige floors and brown worktops.
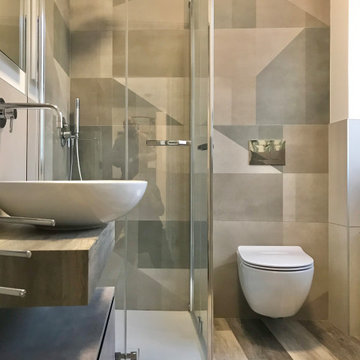
Abbiamo eliminato una piccola vasca rinchiusa in una nicchia per ordinare al meglio lo spazio del bagno e creare un disimpegno dove mettere un ripostiglio, la lavatrice e l'asciugatrice.
Cloakroom with Brown Worktops and Red Worktops Ideas and Designs
7