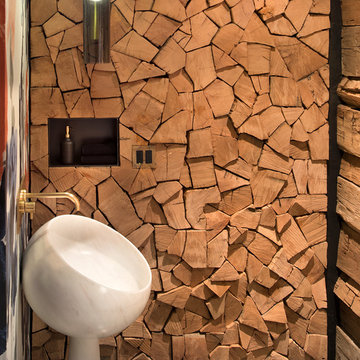Cloakroom with Cork Flooring and Concrete Flooring Ideas and Designs
Refine by:
Budget
Sort by:Popular Today
61 - 80 of 932 photos
Item 1 of 3
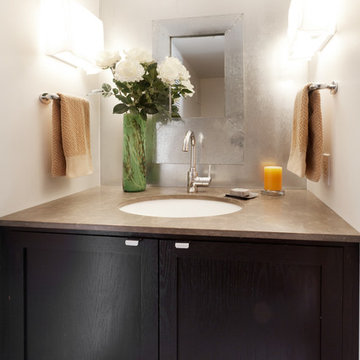
Reflex Imaging
Design ideas for a medium sized contemporary cloakroom in San Francisco with a submerged sink, shaker cabinets, dark wood cabinets, limestone worktops, a one-piece toilet, white walls and concrete flooring.
Design ideas for a medium sized contemporary cloakroom in San Francisco with a submerged sink, shaker cabinets, dark wood cabinets, limestone worktops, a one-piece toilet, white walls and concrete flooring.
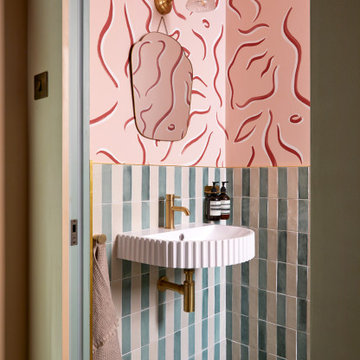
Guest Powder Room
Small modern cloakroom in London with a wall mounted toilet, green tiles, ceramic tiles, pink walls, concrete flooring, a wall-mounted sink and grey floors.
Small modern cloakroom in London with a wall mounted toilet, green tiles, ceramic tiles, pink walls, concrete flooring, a wall-mounted sink and grey floors.
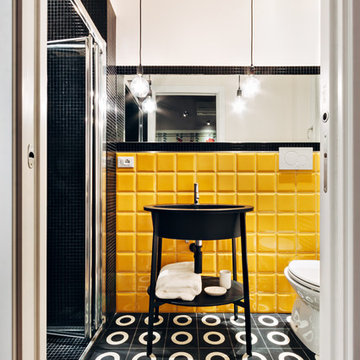
Design ideas for a small contemporary cloakroom in Other with black cabinets, yellow tiles, ceramic tiles, concrete flooring, black floors and open cabinets.

This statement powder room is the only windowless room in the Riverbend residence. The room reads as a tunnel: arched full-length mirrors indefinitely reflect the brass railroad tracks set in the floor, creating a dramatic trompe l’oeil tunnel effect.
Residential architecture and interior design by CLB in Jackson, Wyoming – Bozeman, Montana.
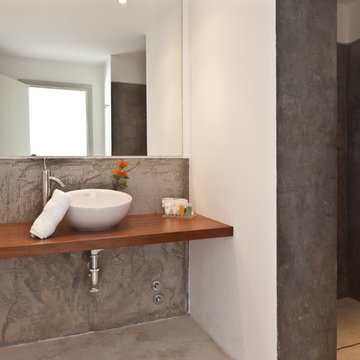
This is an example of a modern cloakroom in Other with white walls, concrete flooring, a vessel sink, wooden worktops and grey floors.
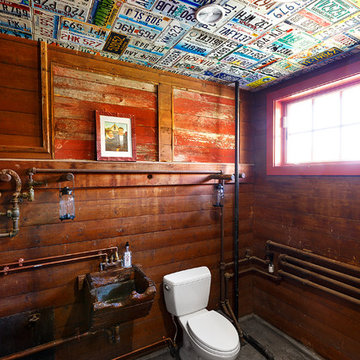
Unique bathroom built into barn, with trough as a sink, and license plates from around the country tiling the ceiling.
Design ideas for a medium sized farmhouse cloakroom in Boston with freestanding cabinets, dark wood cabinets, concrete flooring, a wall-mounted sink and grey floors.
Design ideas for a medium sized farmhouse cloakroom in Boston with freestanding cabinets, dark wood cabinets, concrete flooring, a wall-mounted sink and grey floors.
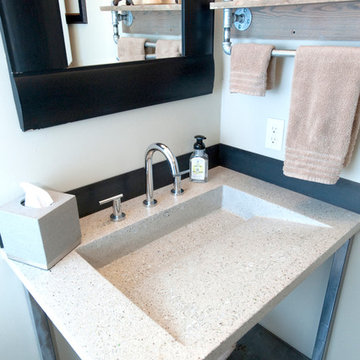
Concrete, integrated sink with recycled glass
Photography Lynn Donaldson
Large urban cloakroom in Other with a one-piece toilet, grey tiles, grey walls, concrete flooring and an integrated sink.
Large urban cloakroom in Other with a one-piece toilet, grey tiles, grey walls, concrete flooring and an integrated sink.
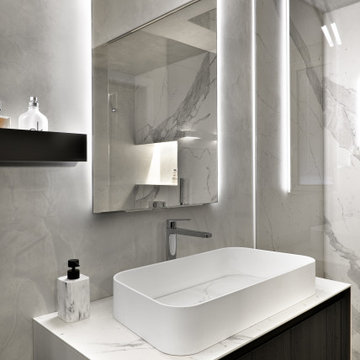
DETTAGLIO DEL MOBILE LAVABO CON SPECCHIO RETROILLUMINATO
Design ideas for a medium sized contemporary cloakroom in Milan with raised-panel cabinets, dark wood cabinets, grey walls, concrete flooring, a vessel sink, solid surface worktops, grey floors, white worktops and a floating vanity unit.
Design ideas for a medium sized contemporary cloakroom in Milan with raised-panel cabinets, dark wood cabinets, grey walls, concrete flooring, a vessel sink, solid surface worktops, grey floors, white worktops and a floating vanity unit.

Idéalement situé en plein cœur du Marais sur la mythique place des Vosges, ce duplex sur cour comportait initialement deux contraintes spatiales : sa faible hauteur sous plafond (2,09m au plus bas) et sa configuration tout en longueur.
Le cahier des charges des propriétaires faisait quant à lui mention de plusieurs demandes à satisfaire : la création de trois chambres et trois salles d’eau indépendantes, un espace de réception avec cuisine ouverte, le tout dans une atmosphère la plus épurée possible. Pari tenu !
Le niveau rez-de-chaussée dessert le volume d’accueil avec une buanderie invisible, une chambre avec dressing & espace de travail, ainsi qu’une salle d’eau. Au premier étage, le palier permet l’accès aux sanitaires invités ainsi qu’une seconde chambre avec cabinet de toilette et rangements intégrés. Après quelques marches, le volume s’ouvre sur la salle à manger, dans laquelle prend place un bar intégrant deux caves à vins et une niche en Corian pour le service. Le salon ensuite, où les assises confortables invitent à la convivialité, s’ouvre sur une cuisine immaculée dont les caissons hauts se font oublier derrière des façades miroirs. Enfin, la suite parentale située à l’extrémité de l’appartement offre une chambre fonctionnelle et minimaliste, avec sanitaires et salle d’eau attenante, le tout entièrement réalisé en béton ciré.
L’ensemble des éléments de mobilier, luminaires, décoration, linge de maison & vaisselle ont été sélectionnés & installés par l’équipe d’Ameo Concept, pour un projet clé en main aux mille nuances de blancs.
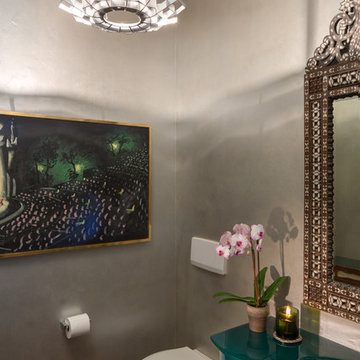
Mike Kelley
Inspiration for a medium sized contemporary cloakroom in Los Angeles with a wall mounted toilet, grey walls, freestanding cabinets, green cabinets, concrete flooring and an integrated sink.
Inspiration for a medium sized contemporary cloakroom in Los Angeles with a wall mounted toilet, grey walls, freestanding cabinets, green cabinets, concrete flooring and an integrated sink.
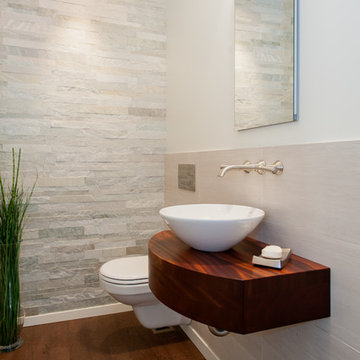
Co-Designer: Trisha Gaffney Interiors / Floating Vanity: Grothouse provided by Collaborative Interiors / Photographer: DC Photography
Small traditional cloakroom in Seattle with dark wood cabinets, a wall mounted toilet, white tiles, stone tiles, white walls, cork flooring and a vessel sink.
Small traditional cloakroom in Seattle with dark wood cabinets, a wall mounted toilet, white tiles, stone tiles, white walls, cork flooring and a vessel sink.
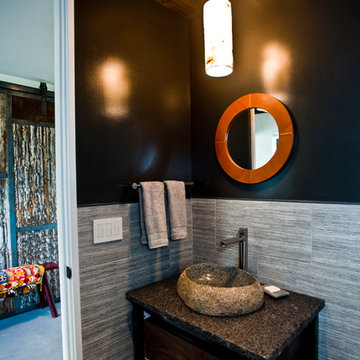
Custom Home Build by Penny Lane Home Builders;
Photography Lynn Donaldson. Architect: Chicago based Cathy Osika
Inspiration for a small contemporary cloakroom in Other with dark wood cabinets, a wall mounted toilet, grey tiles, marble tiles, grey walls, concrete flooring, grey floors, open cabinets, a vessel sink, granite worktops and grey worktops.
Inspiration for a small contemporary cloakroom in Other with dark wood cabinets, a wall mounted toilet, grey tiles, marble tiles, grey walls, concrete flooring, grey floors, open cabinets, a vessel sink, granite worktops and grey worktops.
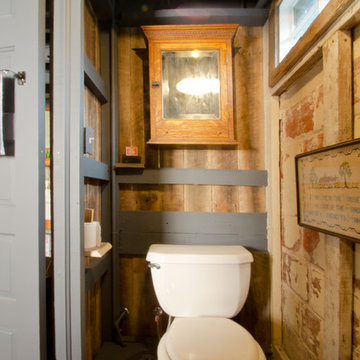
David Merrick
Design ideas for a small eclectic cloakroom in DC Metro with a two-piece toilet, grey walls and concrete flooring.
Design ideas for a small eclectic cloakroom in DC Metro with a two-piece toilet, grey walls and concrete flooring.
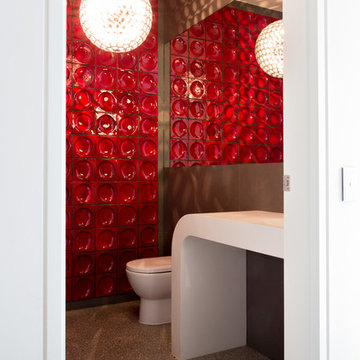
This stunning powderroom features an apaiser vanity, a red tile called Eclipse roja and a beautiful pendant light designed by David Trubridge.
Sarah Wood Photography
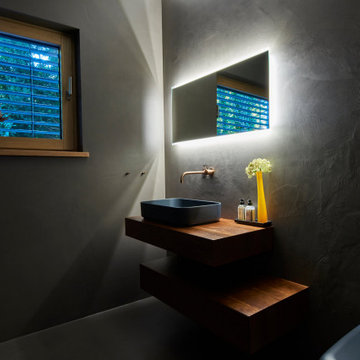
Photo of a large contemporary cloakroom in Munich with open cabinets, a wall mounted toilet, grey walls, a vessel sink, wooden worktops, grey floors, brown worktops, a floating vanity unit and concrete flooring.
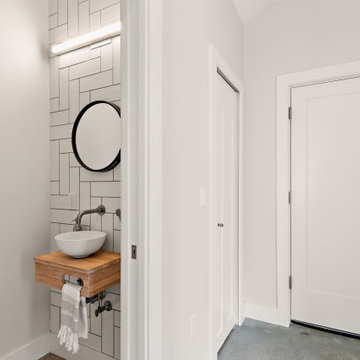
Powder room inside luxury 4 unit townhome built for a real estate investor. View the virtual tour at: https://my.matterport.com/show/?m=8FVXhVbNngD
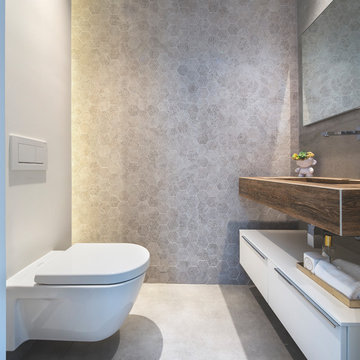
Contemporary cloakroom in Miami with flat-panel cabinets, white cabinets, a wall mounted toilet, grey tiles, mosaic tiles, grey walls, concrete flooring, an integrated sink, grey floors and brown worktops.
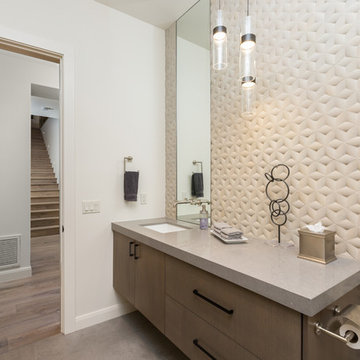
Photo of a large contemporary cloakroom in Phoenix with concrete flooring, grey floors, flat-panel cabinets, brown cabinets, engineered stone worktops and grey worktops.
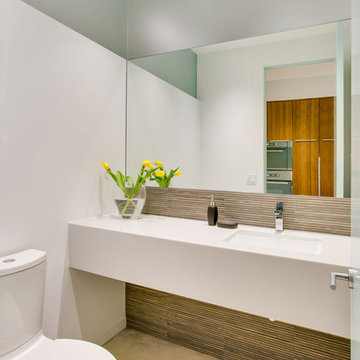
Ryan Gamma Photography
Inspiration for a medium sized modern cloakroom in Tampa with solid surface worktops, a two-piece toilet, concrete flooring, multi-coloured tiles, glass tiles, white walls and a submerged sink.
Inspiration for a medium sized modern cloakroom in Tampa with solid surface worktops, a two-piece toilet, concrete flooring, multi-coloured tiles, glass tiles, white walls and a submerged sink.
Cloakroom with Cork Flooring and Concrete Flooring Ideas and Designs
4
