Cloakroom with Cork Flooring and Porcelain Flooring Ideas and Designs
Refine by:
Budget
Sort by:Popular Today
101 - 120 of 7,338 photos
Item 1 of 3

Design ideas for a small contemporary cloakroom in Miami with a two-piece toilet, grey tiles, porcelain tiles, grey walls, porcelain flooring, a pedestal sink and grey floors.
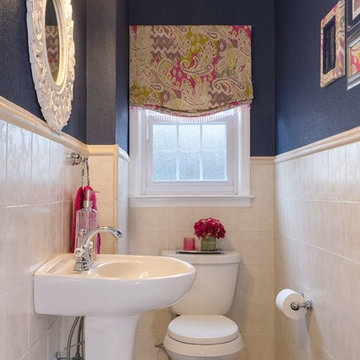
photo by Creepwalk Media
Small traditional cloakroom in New York with a one-piece toilet, beige tiles, porcelain tiles, blue walls, porcelain flooring, a pedestal sink and beige floors.
Small traditional cloakroom in New York with a one-piece toilet, beige tiles, porcelain tiles, blue walls, porcelain flooring, a pedestal sink and beige floors.
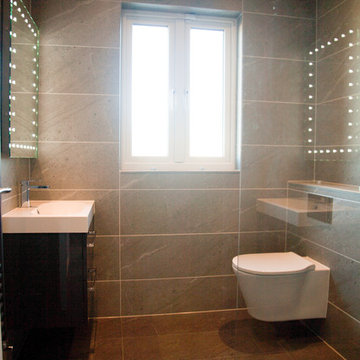
Inspiration for a small contemporary cloakroom in Dublin with a wall mounted toilet, grey tiles, porcelain tiles, grey walls, porcelain flooring and grey floors.

Современный санузел в деревянном доме в стиле минимализм. Akhunov Architects / Дизайн интерьера в Перми и не только.
Small scandi cloakroom in Other with flat-panel cabinets, grey cabinets, a wall mounted toilet, grey tiles, stone slabs, grey walls, porcelain flooring, a wall-mounted sink, granite worktops and grey floors.
Small scandi cloakroom in Other with flat-panel cabinets, grey cabinets, a wall mounted toilet, grey tiles, stone slabs, grey walls, porcelain flooring, a wall-mounted sink, granite worktops and grey floors.
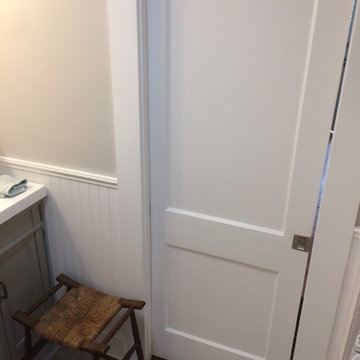
Small traditional cloakroom in Boston with recessed-panel cabinets, grey cabinets, a two-piece toilet, grey walls, porcelain flooring, an integrated sink, solid surface worktops and grey floors.
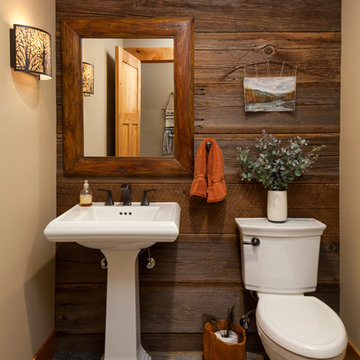
Photography: Christian J Anderson.
Contractor & Finish Carpenter: Poli Dmitruks of PDP Perfection LLC.
Photo of a small country cloakroom in Seattle with a two-piece toilet, beige walls, porcelain flooring, a pedestal sink and grey floors.
Photo of a small country cloakroom in Seattle with a two-piece toilet, beige walls, porcelain flooring, a pedestal sink and grey floors.
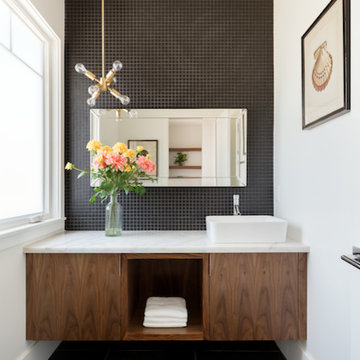
This is an example of a medium sized traditional cloakroom in Los Angeles with flat-panel cabinets, medium wood cabinets, a two-piece toilet, black tiles, mosaic tiles, white walls, porcelain flooring, a vessel sink and marble worktops.

Jame French
Inspiration for a small classic cloakroom in Sussex with grey walls, porcelain flooring, black and white tiles, white tiles, a console sink, a two-piece toilet and multi-coloured floors.
Inspiration for a small classic cloakroom in Sussex with grey walls, porcelain flooring, black and white tiles, white tiles, a console sink, a two-piece toilet and multi-coloured floors.
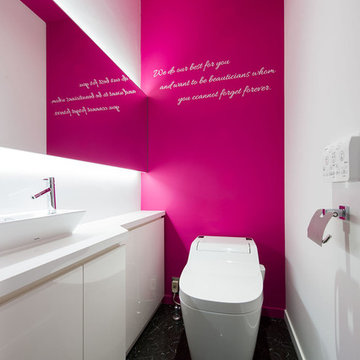
Inspiration for a medium sized contemporary cloakroom in Yokohama with freestanding cabinets, white cabinets, a one-piece toilet, pink walls, porcelain flooring, a vessel sink, laminate worktops, black floors and white worktops.
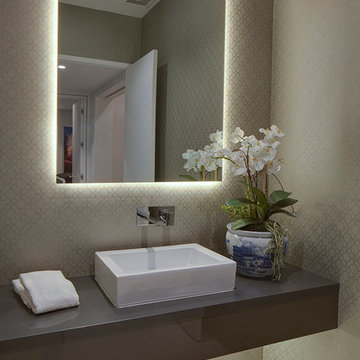
#buildboswell
floating vanity
LED backed mirror on stand-offs
Medium sized contemporary cloakroom in Los Angeles with a vessel sink, beige walls, porcelain flooring and quartz worktops.
Medium sized contemporary cloakroom in Los Angeles with a vessel sink, beige walls, porcelain flooring and quartz worktops.

Contemporary cloak room with floor to ceiling porcelain tiles
Inspiration for a small contemporary cloakroom in London with a console sink, flat-panel cabinets, dark wood cabinets, a wall mounted toilet, beige tiles, porcelain tiles, grey walls, porcelain flooring and grey floors.
Inspiration for a small contemporary cloakroom in London with a console sink, flat-panel cabinets, dark wood cabinets, a wall mounted toilet, beige tiles, porcelain tiles, grey walls, porcelain flooring and grey floors.
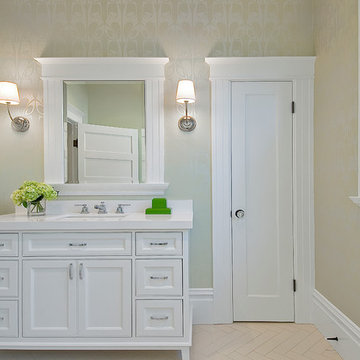
Sharp and bright vanity with flush-inset design.
Design ideas for a medium sized classic cloakroom in San Francisco with beaded cabinets, white cabinets, beige walls, porcelain flooring, a submerged sink, solid surface worktops, beige floors and white worktops.
Design ideas for a medium sized classic cloakroom in San Francisco with beaded cabinets, white cabinets, beige walls, porcelain flooring, a submerged sink, solid surface worktops, beige floors and white worktops.

Inspiration for a medium sized contemporary cloakroom in Other with flat-panel cabinets, medium wood cabinets, a wall mounted toilet, beige tiles, porcelain tiles, beige walls, porcelain flooring, an integrated sink, solid surface worktops, beige floors, white worktops, feature lighting, a floating vanity unit, a wallpapered ceiling and wallpapered walls.
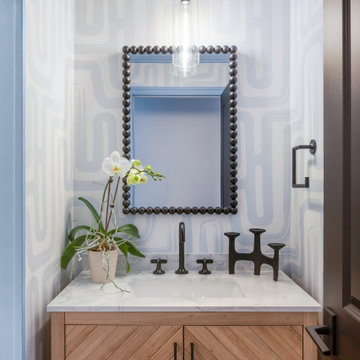
Make a statement in your power room, add color and textures and make your guest feel special. JL Interiors is a LA-based creative/diverse firm that specializes in residential interiors. JL Interiors empowers homeowners to design their dream home that they can be proud of! The design isn’t just about making things beautiful; it’s also about making things work beautifully. Contact us for a free consultation Hello@JLinteriors.design _ 310.390.6849

Our clients relocated to Ann Arbor and struggled to find an open layout home that was fully functional for their family. We worked to create a modern inspired home with convenient features and beautiful finishes.
This 4,500 square foot home includes 6 bedrooms, and 5.5 baths. In addition to that, there is a 2,000 square feet beautifully finished basement. It has a semi-open layout with clean lines to adjacent spaces, and provides optimum entertaining for both adults and kids.
The interior and exterior of the home has a combination of modern and transitional styles with contrasting finishes mixed with warm wood tones and geometric patterns.
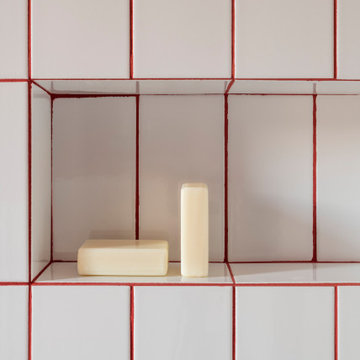
bagno con Piastrelle Vogue 10x20, fuga in rosso;
This is an example of a medium sized contemporary cloakroom in Venice with open cabinets, light wood cabinets, a two-piece toilet, white tiles, ceramic tiles, red walls, porcelain flooring, a wall-mounted sink, wooden worktops, pink floors and a floating vanity unit.
This is an example of a medium sized contemporary cloakroom in Venice with open cabinets, light wood cabinets, a two-piece toilet, white tiles, ceramic tiles, red walls, porcelain flooring, a wall-mounted sink, wooden worktops, pink floors and a floating vanity unit.

Design ideas for a small midcentury cloakroom in San Francisco with white cabinets, blue tiles, blue walls, porcelain flooring, a pedestal sink, grey floors, grey worktops, a freestanding vanity unit and wallpapered walls.

This carefully curated powder room maximizes a narrow space. The clean contemporary lines are elongated by a custom wood vanity and quartz countertop. Black accents from the vessel sink, faucet and fixtures add a touch of sophistication.

Powder Room Vanity
Design ideas for a small contemporary cloakroom in Calgary with flat-panel cabinets, light wood cabinets, white tiles, mosaic tiles, white walls, porcelain flooring, a submerged sink, quartz worktops, grey floors, white worktops and a floating vanity unit.
Design ideas for a small contemporary cloakroom in Calgary with flat-panel cabinets, light wood cabinets, white tiles, mosaic tiles, white walls, porcelain flooring, a submerged sink, quartz worktops, grey floors, white worktops and a floating vanity unit.
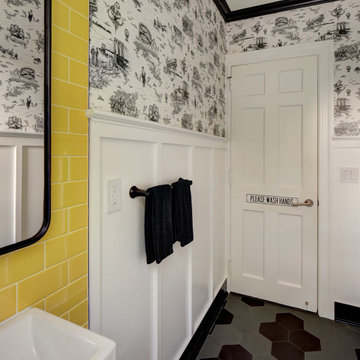
This is an example of a small modern cloakroom in New York with flat-panel cabinets, white cabinets, a two-piece toilet, yellow tiles, ceramic tiles, white walls, porcelain flooring, an integrated sink, grey floors, a floating vanity unit and wallpapered walls.
Cloakroom with Cork Flooring and Porcelain Flooring Ideas and Designs
6