Cloakroom with Dark Hardwood Flooring and a Pedestal Sink Ideas and Designs
Refine by:
Budget
Sort by:Popular Today
41 - 60 of 417 photos
Item 1 of 3
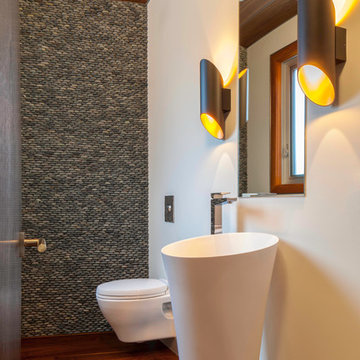
Dietrich Floeter Photography
Design ideas for a contemporary cloakroom in Other with a pedestal sink, a wall mounted toilet, grey tiles, pebble tiles, white walls and dark hardwood flooring.
Design ideas for a contemporary cloakroom in Other with a pedestal sink, a wall mounted toilet, grey tiles, pebble tiles, white walls and dark hardwood flooring.
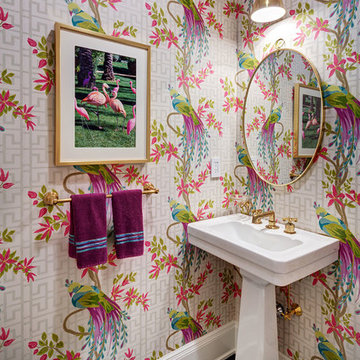
Inspiration for an eclectic cloakroom in New York with multi-coloured walls, dark hardwood flooring, a pedestal sink and brown floors.
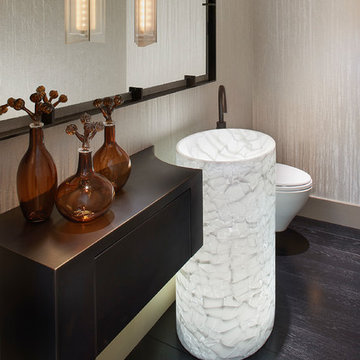
This design of this modern powder room is a play on simple forms and balanced asymmetry. Subtly textured wallcovering provides a sophisticated backdrop for a sculptural freestanding alicrite sink with integral lighting and a custom metal floating counter.
Photos by Peter Medilek
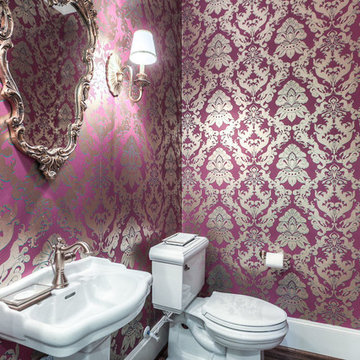
This is an example of a small traditional cloakroom in Houston with a two-piece toilet, pink walls, dark hardwood flooring and a pedestal sink.
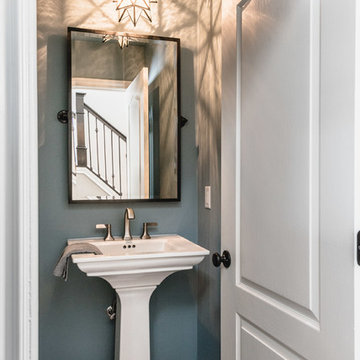
Inspiration for a small country cloakroom in Detroit with blue walls, dark hardwood flooring, a pedestal sink and brown floors.
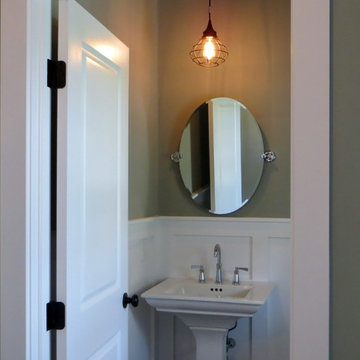
This is an example of a large classic cloakroom in New York with green walls, dark hardwood flooring and a pedestal sink.

Photo of a farmhouse cloakroom in Chicago with a two-piece toilet, grey walls, dark hardwood flooring, a pedestal sink and brown floors.
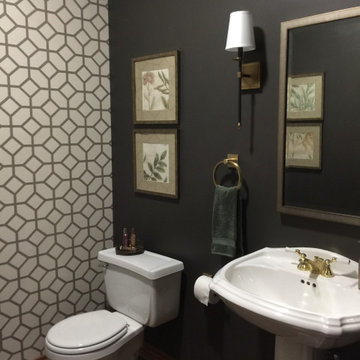
Inspiration for a small traditional cloakroom in Wichita with a two-piece toilet, brown walls, dark hardwood flooring, a pedestal sink, brown floors, a feature wall and wallpapered walls.

A refreshed and calming palette of blue and white is granted an extra touch of class with richly patterend wallpaper, custom sconces and crisp wainscoting.
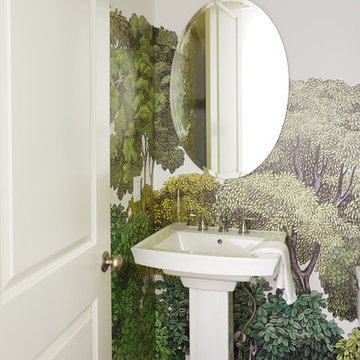
Gieves Anderson Photography
Small midcentury cloakroom in Nashville with dark hardwood flooring, a pedestal sink, brown floors and multi-coloured walls.
Small midcentury cloakroom in Nashville with dark hardwood flooring, a pedestal sink, brown floors and multi-coloured walls.
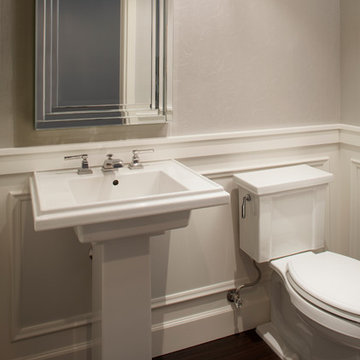
Isabelle Eubanks (www.photosinwonderland.com)
Small contemporary cloakroom in San Francisco with a pedestal sink, a two-piece toilet, grey walls and dark hardwood flooring.
Small contemporary cloakroom in San Francisco with a pedestal sink, a two-piece toilet, grey walls and dark hardwood flooring.

Designed by Cameron Snyder, CKD and Julie Lyons.
Removing the former wall between the kitchen and dining room to create an open floor plan meant the former powder room tucked in a corner needed to be relocated.
Cameron designed a 7' by 6' space framed with curved wall in the middle of the new space to locate the new powder room and it became an instant focal point perfectly located for guests and easily accessible from the kitchen, living and dining room areas.
Both the pedestal lavatory and one piece sanagloss toilet are from TOTO Guinevere collection. Faucet is from the Newport Brass-Bevelle series in Polished Nickel with lever handles.
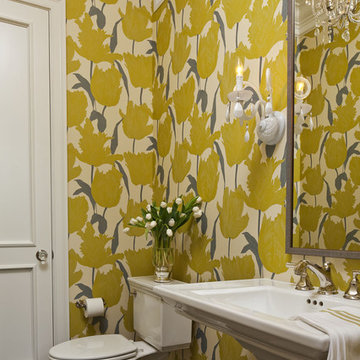
Martha O'Hara Interiors, Interior Selections & Furnishings | Charles Cudd De Novo, Architecture | Troy Thies Photography | Shannon Gale, Photo Styling
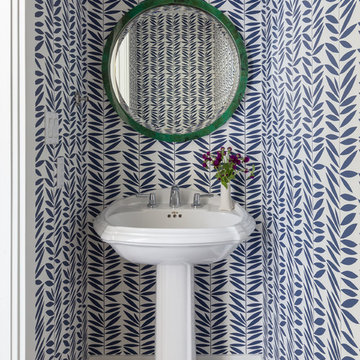
David Duncan Livingston
Small coastal cloakroom in San Francisco with multi-coloured walls, a pedestal sink, brown floors and dark hardwood flooring.
Small coastal cloakroom in San Francisco with multi-coloured walls, a pedestal sink, brown floors and dark hardwood flooring.

This is an example of a large farmhouse cloakroom in New York with shaker cabinets, black cabinets, dark hardwood flooring, brown floors, multi-coloured walls and a pedestal sink.
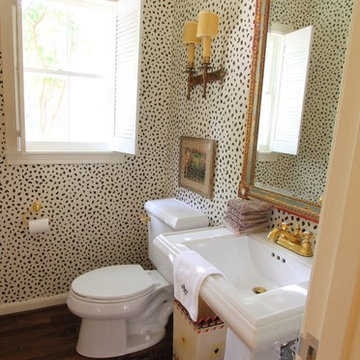
This is an example of a small bohemian cloakroom in Houston with a two-piece toilet, multi-coloured walls, dark hardwood flooring and a pedestal sink.
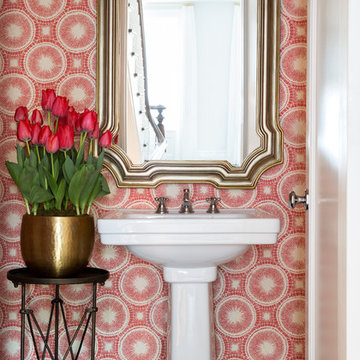
Interior Design, Interior Architecture, Custom Millwork Design, Furniture Design, Art Curation, & Landscape Architecture by Chango & Co.
Photography by Ball & Albanese

This is an example of a small contemporary cloakroom in Denver with a pedestal sink, orange walls, dark hardwood flooring, a two-piece toilet and brown floors.

Small powder bathroom with floral purple wallpaper and an eclectic mirror.
This is an example of a small classic cloakroom in Denver with purple walls, dark hardwood flooring, a pedestal sink, brown floors, a freestanding vanity unit and wallpapered walls.
This is an example of a small classic cloakroom in Denver with purple walls, dark hardwood flooring, a pedestal sink, brown floors, a freestanding vanity unit and wallpapered walls.
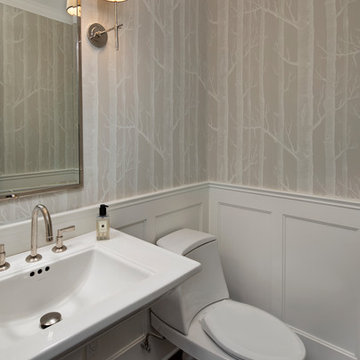
Powder Room with paneling, wallpaper, and pedestal sink. Photo by Bernard Andre
Design ideas for a small traditional cloakroom in San Francisco with a one-piece toilet, beige walls, dark hardwood flooring, a pedestal sink and brown floors.
Design ideas for a small traditional cloakroom in San Francisco with a one-piece toilet, beige walls, dark hardwood flooring, a pedestal sink and brown floors.
Cloakroom with Dark Hardwood Flooring and a Pedestal Sink Ideas and Designs
3