Cloakroom with Dark Hardwood Flooring and Beige Worktops Ideas and Designs
Refine by:
Budget
Sort by:Popular Today
21 - 40 of 83 photos
Item 1 of 3
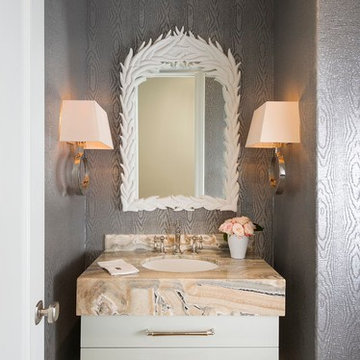
Inspiration for a beach style cloakroom in Dallas with flat-panel cabinets, white cabinets, grey walls, dark hardwood flooring and beige worktops.

Powder Room
Small mediterranean cloakroom in Los Angeles with open cabinets, distressed cabinets, a one-piece toilet, white tiles, mosaic tiles, beige walls, dark hardwood flooring, a submerged sink, limestone worktops, brown floors and beige worktops.
Small mediterranean cloakroom in Los Angeles with open cabinets, distressed cabinets, a one-piece toilet, white tiles, mosaic tiles, beige walls, dark hardwood flooring, a submerged sink, limestone worktops, brown floors and beige worktops.
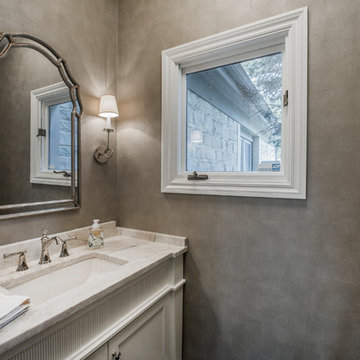
Small traditional cloakroom in Columbus with white cabinets, freestanding cabinets, a two-piece toilet, beige walls, dark hardwood flooring, a submerged sink, marble worktops and beige worktops.
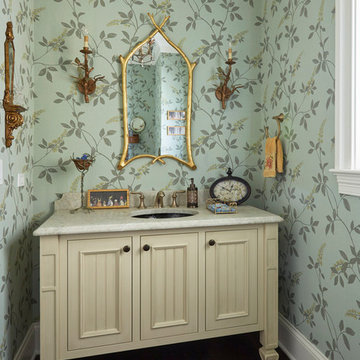
Traditional cloakroom in Chicago with freestanding cabinets, beige cabinets, multi-coloured walls, dark hardwood flooring, a submerged sink and beige worktops.
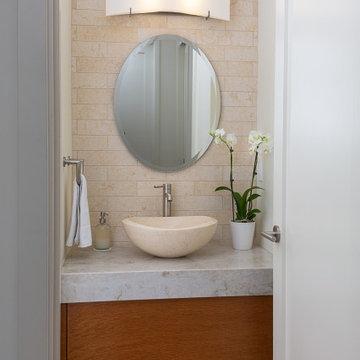
Inspiration for a cloakroom in Los Angeles with flat-panel cabinets, brown cabinets, a one-piece toilet, beige tiles, stone tiles, white walls, dark hardwood flooring, a vessel sink, quartz worktops, brown floors, beige worktops and a floating vanity unit.
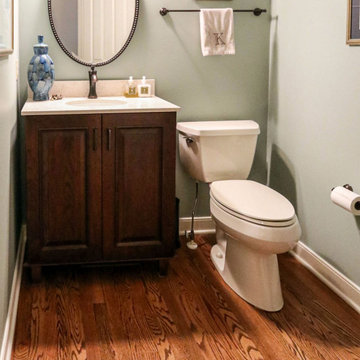
This powder room was updated with a Medallion Cherry Devonshire Vanity with French Roast glaze. The countertop is Venetian Cream quartz with Moen Wynford faucet and Moen Brantford vanity light.

The powder room was intentionally designed at the front of the home, utilizing one of the front elevation’s large 6’ tall windows. Simple as well, we incorporated a custom farmhouse, distressed vanity and topped it with a square shaped vessel sink and modern, square shaped contemporary chrome plumbing fixtures and hardware. Delicate and feminine glass sconces were chosen to flank the heavy walnut trimmed mirror. Simple crystal and beads surrounded the fixture chosen for the ceiling. This room accomplished the perfect blend of old and new, while still incorporating the feminine flavor that was important in a powder room. Designed and built by Terramor Homes in Raleigh, NC.
Photography: M. Eric Honeycutt
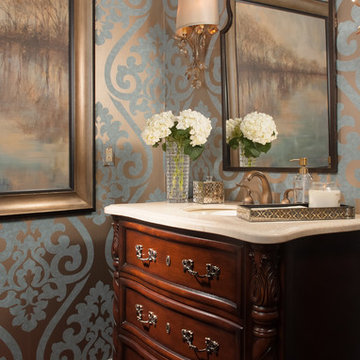
Bathroom designed by Barbara Elliott and Jennifer Ward-Woods, Decorating Den Interiors in Stone Mountain, GA
Traditional cloakroom in Baltimore with a submerged sink, freestanding cabinets, dark wood cabinets, multi-coloured walls, dark hardwood flooring and beige worktops.
Traditional cloakroom in Baltimore with a submerged sink, freestanding cabinets, dark wood cabinets, multi-coloured walls, dark hardwood flooring and beige worktops.
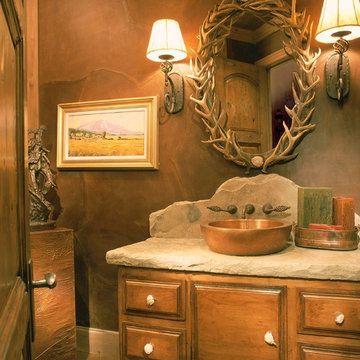
Photo of a medium sized rustic cloakroom in Denver with a vessel sink, medium wood cabinets, dark hardwood flooring, raised-panel cabinets, brown walls and beige worktops.
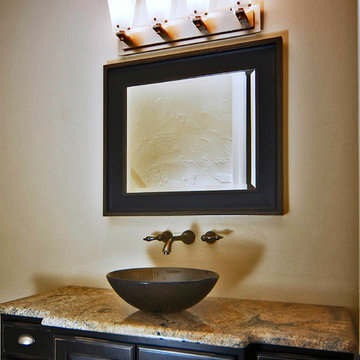
Design ideas for a small mediterranean cloakroom in Denver with raised-panel cabinets, black cabinets, beige walls, dark hardwood flooring, a vessel sink, granite worktops, brown floors and beige worktops.
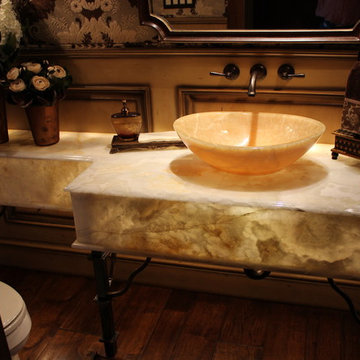
Back lit white onyx vanity top with onyx vessel sink featured in the Summit County Parade of Homes 2012.
Medium sized traditional cloakroom in Denver with a vessel sink, onyx worktops, white tiles, brown walls, dark hardwood flooring and beige worktops.
Medium sized traditional cloakroom in Denver with a vessel sink, onyx worktops, white tiles, brown walls, dark hardwood flooring and beige worktops.
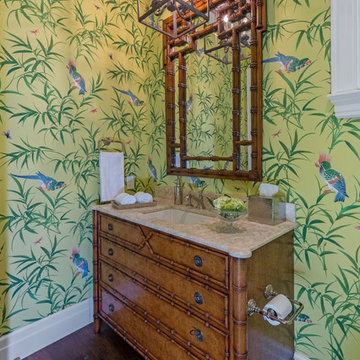
Ron Rosenzweig
Design ideas for a large traditional cloakroom in Other with raised-panel cabinets, turquoise cabinets, a one-piece toilet, yellow walls, dark hardwood flooring, a submerged sink, marble worktops, brown floors and beige worktops.
Design ideas for a large traditional cloakroom in Other with raised-panel cabinets, turquoise cabinets, a one-piece toilet, yellow walls, dark hardwood flooring, a submerged sink, marble worktops, brown floors and beige worktops.
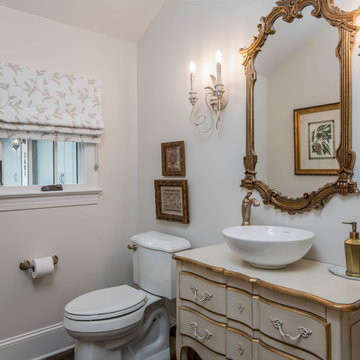
Inspiration for a small cloakroom in Other with a one-piece toilet, white walls, dark hardwood flooring, brown floors and beige worktops.

A complete home remodel, our #AJMBLifeInTheSuburbs project is the perfect Westfield, NJ story of keeping the charm in town. Our homeowners had a vision to blend their updated and current style with the original character that was within their home. Think dark wood millwork, original stained glass windows, and quirky little spaces. The end result is the perfect blend of historical Westfield charm paired with today's modern style.
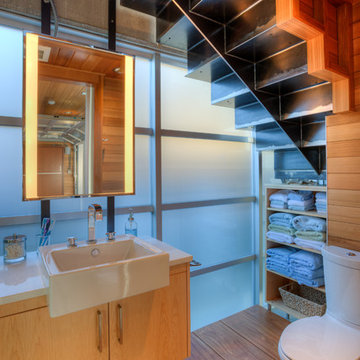
Inspiration for a cloakroom in Seattle with open cabinets, a two-piece toilet, dark hardwood flooring, a vessel sink and beige worktops.
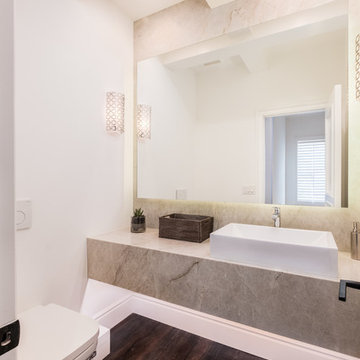
This is an example of a small contemporary cloakroom in Orange County with white walls, dark hardwood flooring, a vessel sink, engineered stone worktops, brown floors and beige worktops.
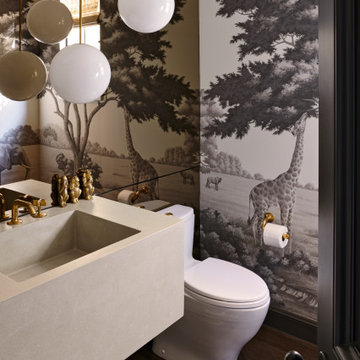
Design ideas for a small mediterranean cloakroom in San Francisco with a one-piece toilet, dark hardwood flooring, an integrated sink, concrete worktops, beige worktops, a floating vanity unit and wallpapered walls.
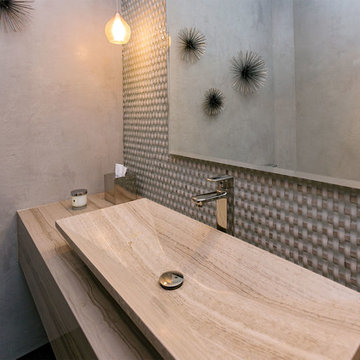
The powder room boasts a stone vessel sink that mimics the stone floating, wall mounted vanity. Basket weaved glass tile cover the vanity wall from floor to ceiling.
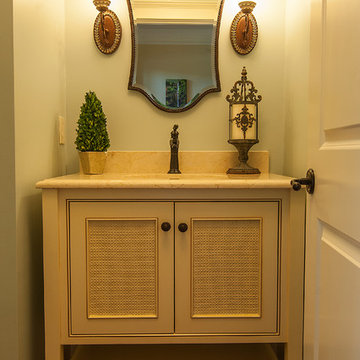
Photo of a small classic cloakroom in Charlotte with freestanding cabinets, beige cabinets, green walls, dark hardwood flooring, a submerged sink, granite worktops and beige worktops.
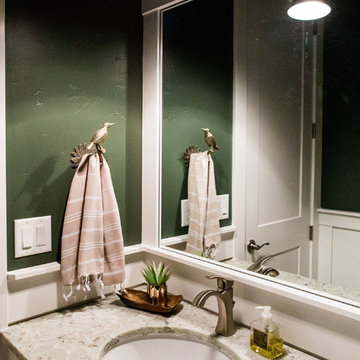
This is an example of a small classic cloakroom in Boise with shaker cabinets, white cabinets, green walls, dark hardwood flooring, a submerged sink, granite worktops, brown floors and beige worktops.
Cloakroom with Dark Hardwood Flooring and Beige Worktops Ideas and Designs
2