Cloakroom with Dark Hardwood Flooring and Beige Worktops Ideas and Designs
Refine by:
Budget
Sort by:Popular Today
41 - 60 of 83 photos
Item 1 of 3
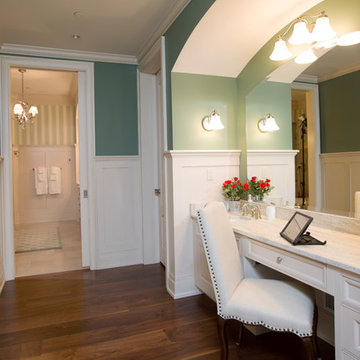
Camp Wobegon is a nostalgic waterfront retreat for a multi-generational family. The home's name pays homage to a radio show the homeowner listened to when he was a child in Minnesota. Throughout the home, there are nods to the sentimental past paired with modern features of today.
The five-story home sits on Round Lake in Charlevoix with a beautiful view of the yacht basin and historic downtown area. Each story of the home is devoted to a theme, such as family, grandkids, and wellness. The different stories boast standout features from an in-home fitness center complete with his and her locker rooms to a movie theater and a grandkids' getaway with murphy beds. The kids' library highlights an upper dome with a hand-painted welcome to the home's visitors.
Throughout Camp Wobegon, the custom finishes are apparent. The entire home features radius drywall, eliminating any harsh corners. Masons carefully crafted two fireplaces for an authentic touch. In the great room, there are hand constructed dark walnut beams that intrigue and awe anyone who enters the space. Birchwood artisans and select Allenboss carpenters built and assembled the grand beams in the home.
Perhaps the most unique room in the home is the exceptional dark walnut study. It exudes craftsmanship through the intricate woodwork. The floor, cabinetry, and ceiling were crafted with care by Birchwood carpenters. When you enter the study, you can smell the rich walnut. The room is a nod to the homeowner's father, who was a carpenter himself.
The custom details don't stop on the interior. As you walk through 26-foot NanoLock doors, you're greeted by an endless pool and a showstopping view of Round Lake. Moving to the front of the home, it's easy to admire the two copper domes that sit atop the roof. Yellow cedar siding and painted cedar railing complement the eye-catching domes.
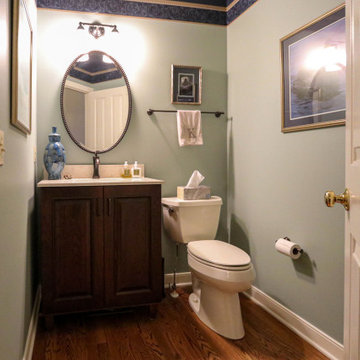
This powder room was updated with a Medallion Cherry Devonshire Vanity with French Roast glaze. The countertop is Venetian Cream quartz with Moen Wynford faucet and Moen Brantford vanity light.
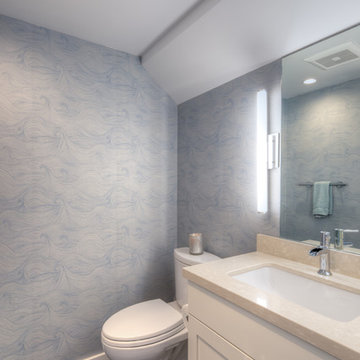
Hawkins and Biggins Photography
Design ideas for a small contemporary cloakroom in Hawaii with shaker cabinets, white cabinets, a one-piece toilet, blue walls, a submerged sink, engineered stone worktops, dark hardwood flooring, brown floors and beige worktops.
Design ideas for a small contemporary cloakroom in Hawaii with shaker cabinets, white cabinets, a one-piece toilet, blue walls, a submerged sink, engineered stone worktops, dark hardwood flooring, brown floors and beige worktops.
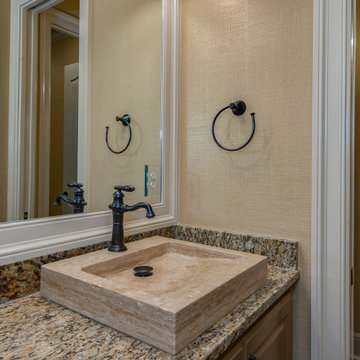
A beautiful home in Miramont Golf Community. Design and the details are numerous in this lovely tuscan style home. Custom designed wrought iron front door is a perfect entrance into this home. Knotty Alder cabinets with lots of details such as glass doors with beadboard behind cabinets.
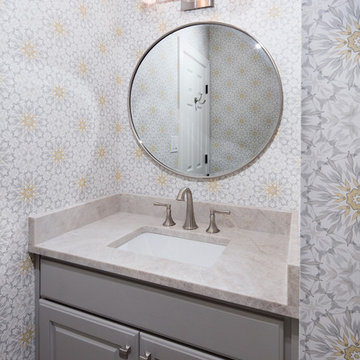
Design ideas for a small classic cloakroom in Austin with raised-panel cabinets, grey cabinets, a one-piece toilet, dark hardwood flooring, a submerged sink, brown floors, beige walls, engineered stone worktops and beige worktops.
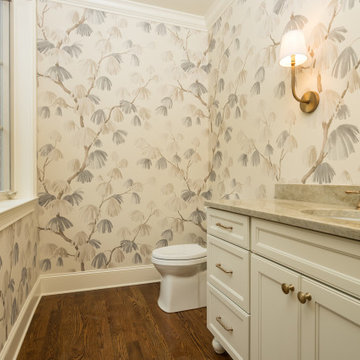
This is an example of a medium sized classic cloakroom in Other with recessed-panel cabinets, white cabinets, a two-piece toilet, multi-coloured walls, dark hardwood flooring, a submerged sink, granite worktops, brown floors and beige worktops.
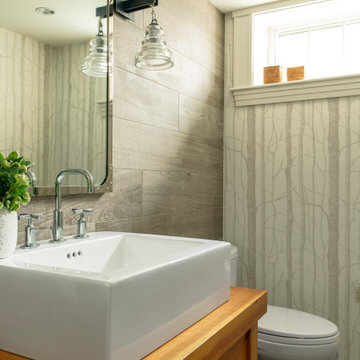
TEAM
Architect: LDa Architecture & Interiors
Interior Design: LDa Architecture & Interiors
Photographer: Sean Litchfield Photography
Photo of a small classic cloakroom in Boston with freestanding cabinets, medium wood cabinets, a one-piece toilet, multi-coloured walls, dark hardwood flooring, a vessel sink, wooden worktops, grey floors and beige worktops.
Photo of a small classic cloakroom in Boston with freestanding cabinets, medium wood cabinets, a one-piece toilet, multi-coloured walls, dark hardwood flooring, a vessel sink, wooden worktops, grey floors and beige worktops.
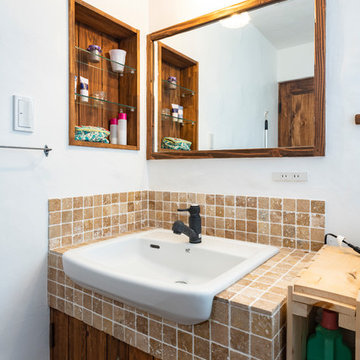
造作洗面台
Inspiration for a small mediterranean cloakroom in Other with brown cabinets, a one-piece toilet, beige tiles, stone tiles, white walls, dark hardwood flooring, a built-in sink, travertine worktops, brown floors and beige worktops.
Inspiration for a small mediterranean cloakroom in Other with brown cabinets, a one-piece toilet, beige tiles, stone tiles, white walls, dark hardwood flooring, a built-in sink, travertine worktops, brown floors and beige worktops.
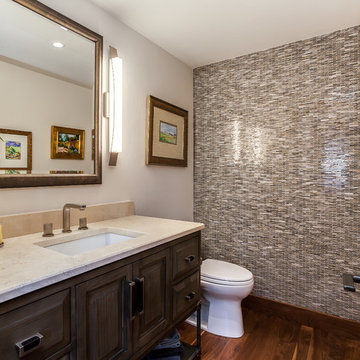
Design ideas for a medium sized classic cloakroom in Denver with freestanding cabinets, dark wood cabinets, a two-piece toilet, beige tiles, brown tiles, grey tiles, multi-coloured tiles, matchstick tiles, beige walls, dark hardwood flooring, a submerged sink, limestone worktops and beige worktops.
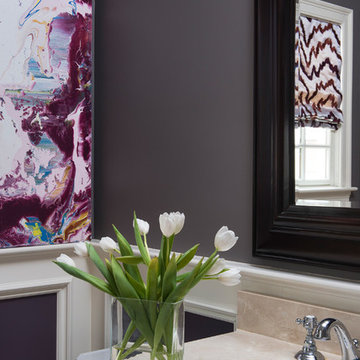
Design ideas for a medium sized traditional cloakroom in Boston with recessed-panel cabinets, dark wood cabinets, a two-piece toilet, grey walls, dark hardwood flooring, a submerged sink, quartz worktops, brown floors and beige worktops.
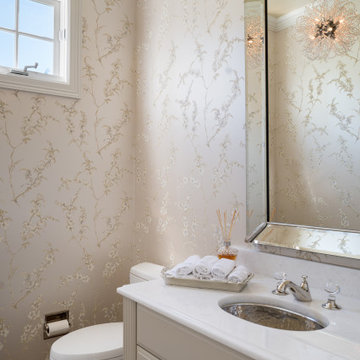
Their remodeled powder room is picture perfect. It features beautiful wallpaper, a crystal chandelier, crystal faucet handles and cabinet knobs. A beautiful chandelier adds whimsy to this space.
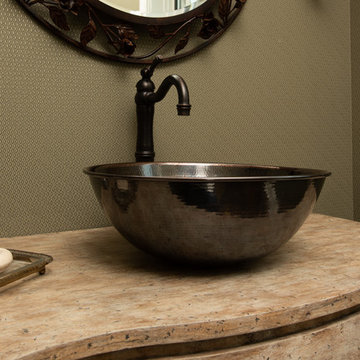
First floor powder room with a vessel sink and vintage cabinetry
Inspiration for a medium sized classic cloakroom in Chicago with beige cabinets, a one-piece toilet, green walls, dark hardwood flooring, a vessel sink, granite worktops, brown floors and beige worktops.
Inspiration for a medium sized classic cloakroom in Chicago with beige cabinets, a one-piece toilet, green walls, dark hardwood flooring, a vessel sink, granite worktops, brown floors and beige worktops.
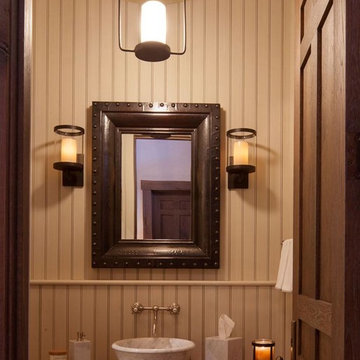
Photo of a small rural cloakroom in Other with open cabinets, medium wood cabinets, beige walls, dark hardwood flooring, a vessel sink, wooden worktops, brown floors and beige worktops.
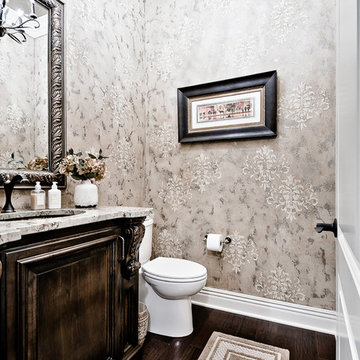
Kathy Hader
Expansive classic cloakroom in Other with raised-panel cabinets, medium wood cabinets, a one-piece toilet, dark hardwood flooring, a submerged sink, granite worktops, brown floors and beige worktops.
Expansive classic cloakroom in Other with raised-panel cabinets, medium wood cabinets, a one-piece toilet, dark hardwood flooring, a submerged sink, granite worktops, brown floors and beige worktops.
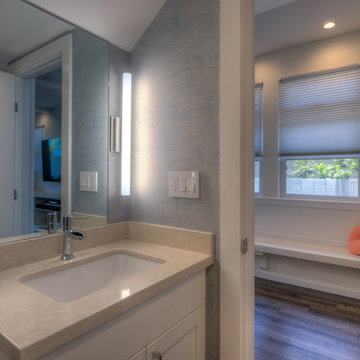
Hawkins and Biggins Photography
This is an example of a small contemporary cloakroom in Hawaii with shaker cabinets, white cabinets, a one-piece toilet, blue tiles, blue walls, a submerged sink, engineered stone worktops, dark hardwood flooring, brown floors and beige worktops.
This is an example of a small contemporary cloakroom in Hawaii with shaker cabinets, white cabinets, a one-piece toilet, blue tiles, blue walls, a submerged sink, engineered stone worktops, dark hardwood flooring, brown floors and beige worktops.
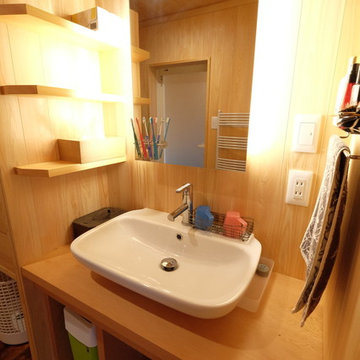
株式会社 五条建設
Design ideas for a small modern cloakroom in Other with light wood cabinets, beige walls, dark hardwood flooring, a vessel sink, wooden worktops, open cabinets, brown floors and beige worktops.
Design ideas for a small modern cloakroom in Other with light wood cabinets, beige walls, dark hardwood flooring, a vessel sink, wooden worktops, open cabinets, brown floors and beige worktops.
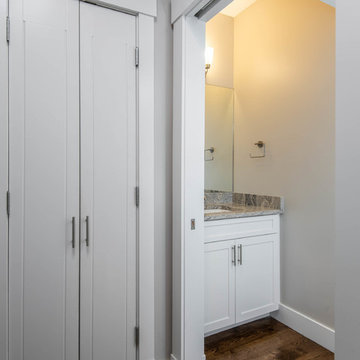
Ryan Theede Photography
Small traditional cloakroom in Other with shaker cabinets, white cabinets, a one-piece toilet, beige walls, dark hardwood flooring, a submerged sink, granite worktops, brown floors and beige worktops.
Small traditional cloakroom in Other with shaker cabinets, white cabinets, a one-piece toilet, beige walls, dark hardwood flooring, a submerged sink, granite worktops, brown floors and beige worktops.
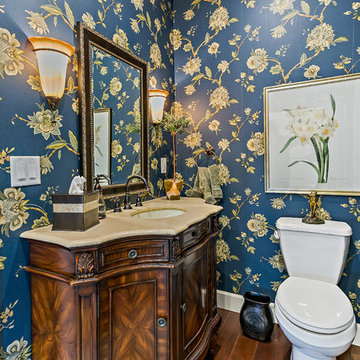
Inspiration for a medium sized traditional cloakroom in Other with freestanding cabinets, medium wood cabinets, a one-piece toilet, white tiles, blue walls, dark hardwood flooring, granite worktops, brown floors and beige worktops.
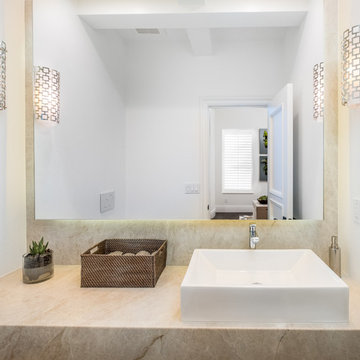
Small contemporary cloakroom in Orange County with white walls, dark hardwood flooring, a vessel sink, engineered stone worktops, brown floors and beige worktops.
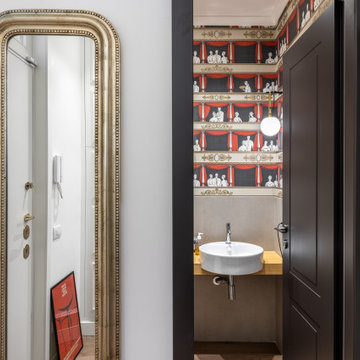
Il più piccolo dei quattro bagni di questo splendido appartamento nel quartiere Trieste, a Roma. Definirlo "bagno di servizio" è riduttivo. La sua bellezza sovrasta la percezione della piccola dimensione.
Cloakroom with Dark Hardwood Flooring and Beige Worktops Ideas and Designs
3