Cloakroom with Dark Wood Cabinets and Granite Worktops Ideas and Designs
Refine by:
Budget
Sort by:Popular Today
81 - 100 of 760 photos
Item 1 of 3
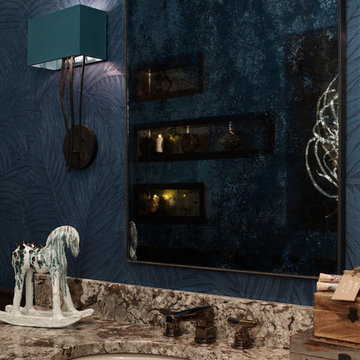
Emily Jenkins Followill - photographer
Small classic cloakroom in Atlanta with a submerged sink, dark wood cabinets, granite worktops, a one-piece toilet and blue walls.
Small classic cloakroom in Atlanta with a submerged sink, dark wood cabinets, granite worktops, a one-piece toilet and blue walls.
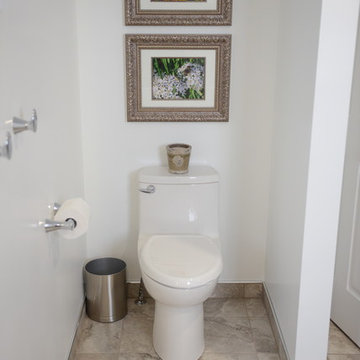
Inspiration for a large traditional cloakroom in Vancouver with raised-panel cabinets, dark wood cabinets, a one-piece toilet, white walls, porcelain flooring, a submerged sink, granite worktops, multi-coloured floors and multi-coloured worktops.
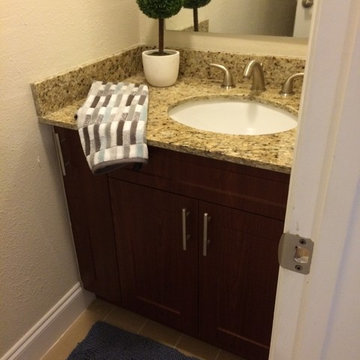
VM Studios Photography
Small traditional cloakroom in Miami with a submerged sink, flat-panel cabinets, dark wood cabinets, granite worktops, a one-piece toilet, beige tiles, ceramic tiles, beige walls, ceramic flooring and beige floors.
Small traditional cloakroom in Miami with a submerged sink, flat-panel cabinets, dark wood cabinets, granite worktops, a one-piece toilet, beige tiles, ceramic tiles, beige walls, ceramic flooring and beige floors.
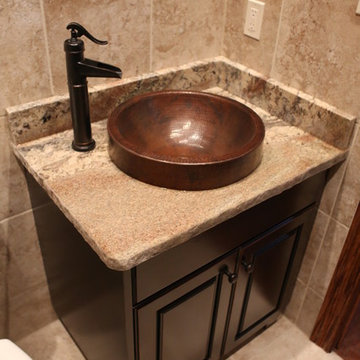
This is an example of a small rustic cloakroom in Chicago with raised-panel cabinets, dark wood cabinets, a one-piece toilet, mosaic tiles, travertine flooring, a vessel sink and granite worktops.
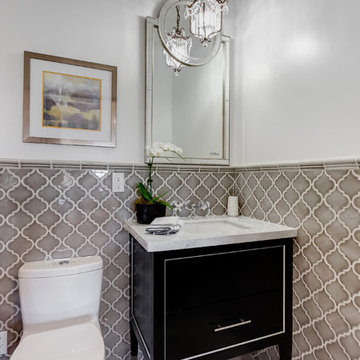
Design ideas for a medium sized mediterranean cloakroom in Los Angeles with flat-panel cabinets, dark wood cabinets, a one-piece toilet, brown tiles, ceramic tiles, white walls, granite worktops and white worktops.
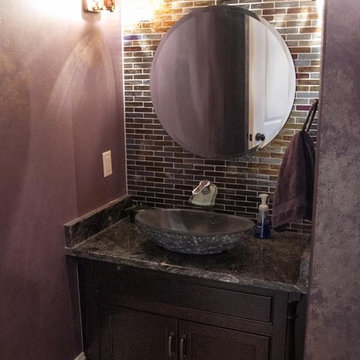
Medium sized cloakroom in Nashville with raised-panel cabinets, dark wood cabinets, granite worktops, brown tiles, glass tiles, purple walls and medium hardwood flooring.
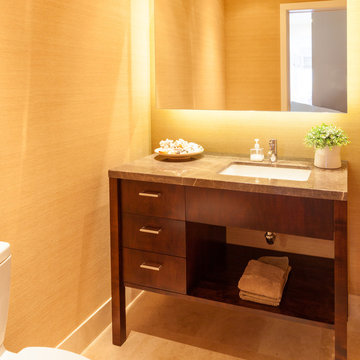
A guest powder room featuring Midland's grain-matched washbasin with granite countertop. Basin drawers and cabinets are recessed slightly, giving it a furniture-quality look. Indirect LED lighting system is hidden behind the vanity mirror. A special mounting system built out from the wall creates the illusion that the mirror is floating. Photo by Rusty Reniers
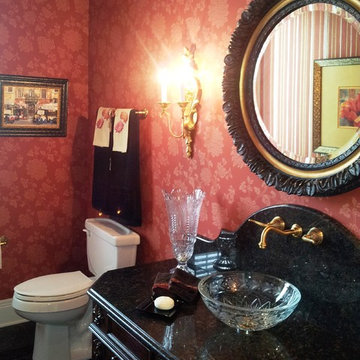
All of the vanities were drawn and designed by Andrea Broxton, ASID to give each room character. Three separate wallcoverings were used in the Powder Room.
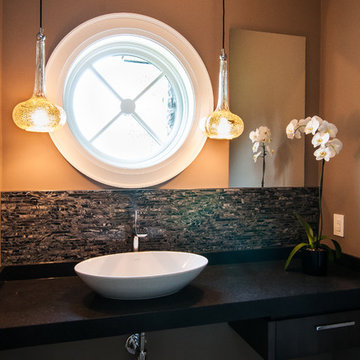
Inspiration for a large contemporary cloakroom in Other with flat-panel cabinets, dark wood cabinets, grey tiles, mosaic tiles, porcelain flooring, a vessel sink, granite worktops and beige walls.

A multi use room - this is not only a powder room but also a laundry. My clients wanted to hide the utilitarian aspect of the room so the washer and dryer are hidden behind cabinet doors.

Dark Green Herringbone Feature wall with sconces
Black Galaxy countertop
Design ideas for a contemporary cloakroom in Dallas with freestanding cabinets, dark wood cabinets, green tiles, ceramic tiles, white walls, porcelain flooring, granite worktops, white floors, black worktops and a floating vanity unit.
Design ideas for a contemporary cloakroom in Dallas with freestanding cabinets, dark wood cabinets, green tiles, ceramic tiles, white walls, porcelain flooring, granite worktops, white floors, black worktops and a floating vanity unit.
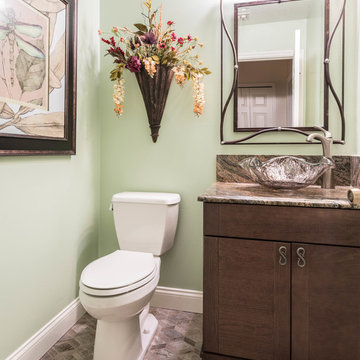
Designer Dawn Johns sought this to be the perfect space to make a striking design statement and have fun with colors, patterns and fixtures. Johns specified Norcraft Cabinetry’s Aero door style in Oak Slate with tapered feet for the single vanity. A Granite remnant with bold and contrasting colors complements the warm color tones throughout the home. The vanity was complete with a unique decorative hardware pull and eye catching vessel sink. For the flooring, the Alava Rhomboid Mosaic Tile in Villa from Florida Tile brings an additional eclectic element into the space. The tile has a rustic reclaimed wood graphic with knots and nail holes and the diamond basket weave pattern conveys a more traditional design aesthetic.
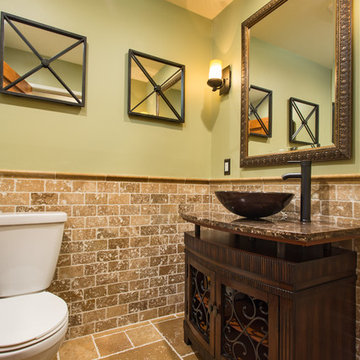
If the exterior of a house is its face the interior is its heart.
The house designed in the hacienda style was missing the matching interior.
We created a wonderful combination of Spanish color scheme and materials with amazing furniture style vanity and oil rubbed bronze fixture.
The floors are made of 4 different sized chiseled edge travertine and the wall tiles are 3"x6" notche travertine subway tiles with a chair rail finish on top.
the final touch to make this powder room feel bigger then it is are the mirrors hanging on the walls creating a fun effect of light bouncing from place to place.
Photography: R / G Photography
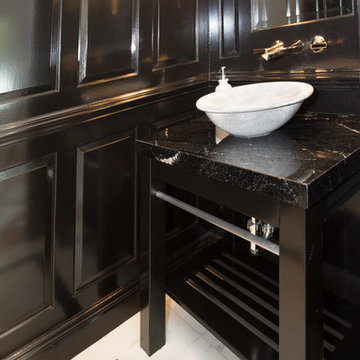
Photography by Jaime Martorano
Design ideas for a small traditional cloakroom in New York with open cabinets, dark wood cabinets, marble flooring, a vessel sink and granite worktops.
Design ideas for a small traditional cloakroom in New York with open cabinets, dark wood cabinets, marble flooring, a vessel sink and granite worktops.
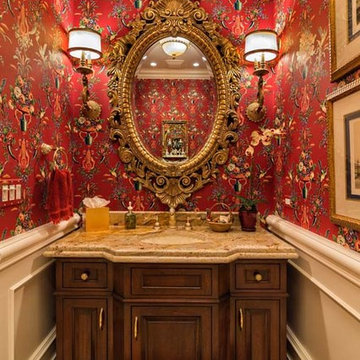
Medium sized traditional cloakroom in Miami with raised-panel cabinets, dark wood cabinets, red walls, a submerged sink and granite worktops.
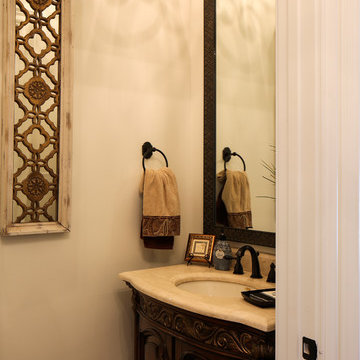
Oivanki Photography
Design ideas for a small classic cloakroom in New Orleans with a submerged sink, freestanding cabinets, dark wood cabinets, granite worktops, a one-piece toilet, beige tiles, ceramic tiles, white walls and ceramic flooring.
Design ideas for a small classic cloakroom in New Orleans with a submerged sink, freestanding cabinets, dark wood cabinets, granite worktops, a one-piece toilet, beige tiles, ceramic tiles, white walls and ceramic flooring.
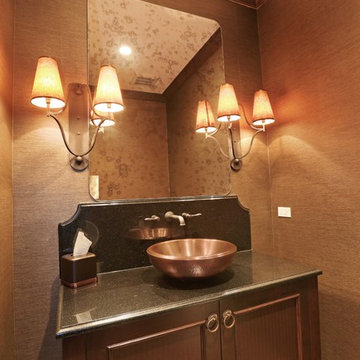
Powder room with dark wood vanity, wall mounted faucets, and a vessel sink
Design ideas for a medium sized classic cloakroom in Chicago with a vessel sink, dark wood cabinets, granite worktops, brown walls, ceramic flooring and beaded cabinets.
Design ideas for a medium sized classic cloakroom in Chicago with a vessel sink, dark wood cabinets, granite worktops, brown walls, ceramic flooring and beaded cabinets.
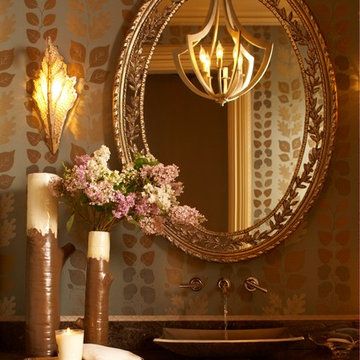
Inspiration for a medium sized traditional cloakroom in New York with freestanding cabinets, dark wood cabinets, multi-coloured walls, a vessel sink, granite worktops and brown worktops.
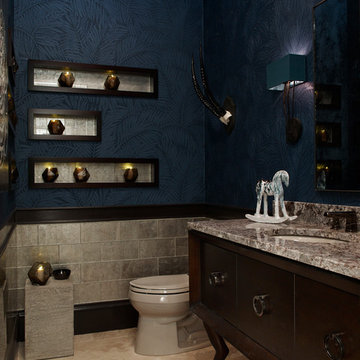
Emily Jenkins Followill - photographer
This is an example of a small classic cloakroom in Atlanta with a submerged sink, dark wood cabinets, granite worktops, a one-piece toilet, multi-coloured tiles, glass tiles, blue walls and limestone flooring.
This is an example of a small classic cloakroom in Atlanta with a submerged sink, dark wood cabinets, granite worktops, a one-piece toilet, multi-coloured tiles, glass tiles, blue walls and limestone flooring.
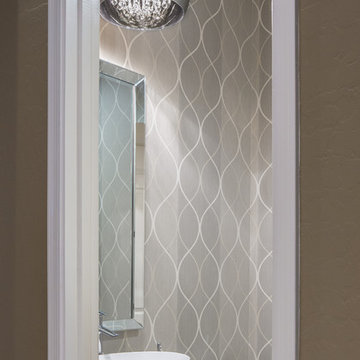
Glamorous, contemporary powder bath, finished with a patterned wallpaper and gorgeous porcelain and glass tile. Vanity stained in a dark wood with a light granite countertop, modern sink, guilder mirror and a stunning crystal chandelier.
Cloakroom with Dark Wood Cabinets and Granite Worktops Ideas and Designs
5