Cloakroom with Dark Wood Cabinets and Granite Worktops Ideas and Designs
Refine by:
Budget
Sort by:Popular Today
141 - 160 of 760 photos
Item 1 of 3
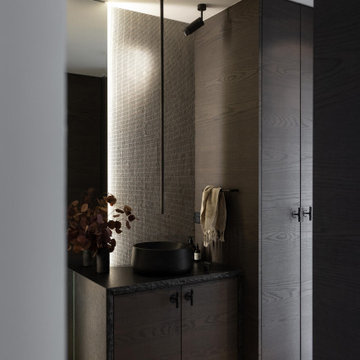
A multi use room - this is not only a powder room but also a laundry. My clients wanted to hide the utilitarian aspect of the room so the washer and dryer are hidden behind cabinet doors.
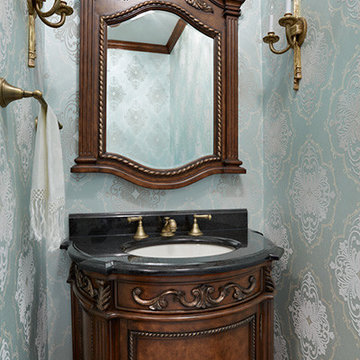
MA Peterson
www.mapeterson.com
A pre-fabricated Ambella cabinet was selected for its space-saving design, storage capacity and simple elegance. It features an attractive stone counter top with a complimentary mirror that maximizes the visual quality of the room. Adding dimension and texture is bold flocked wallpaper, in tones that add subtle contrast to the overall feeling of the room.
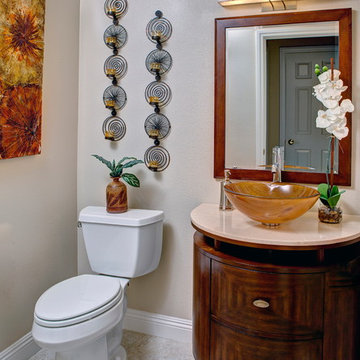
Powder Bathroom with rounded-front vanity and Asian touches.
Photography by Victor Bernard
Classic cloakroom in Las Vegas with a vessel sink, flat-panel cabinets, dark wood cabinets, granite worktops, a two-piece toilet, beige walls and porcelain flooring.
Classic cloakroom in Las Vegas with a vessel sink, flat-panel cabinets, dark wood cabinets, granite worktops, a two-piece toilet, beige walls and porcelain flooring.
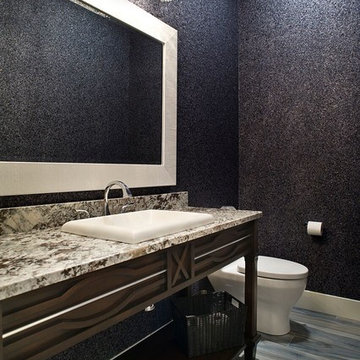
This stunning powder bath is lit with the sparkle of a James Moder crystal chandelier.
Interior Design by Sue Hitt, New Interiors Design. Photography by Cipher Imaging.
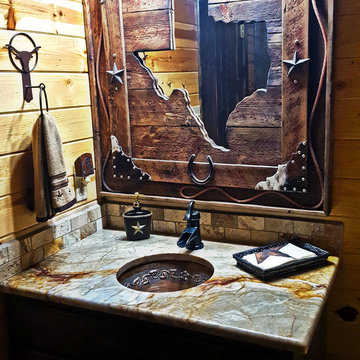
Design ideas for a small rustic cloakroom in Austin with dark wood cabinets, brown walls, a submerged sink and granite worktops.
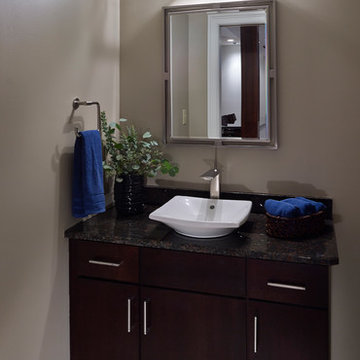
A beautiful powder room with a vessel sink was built as a convenience for family and friends when in the finished basement.
Design ideas for an expansive classic cloakroom in Philadelphia with a vessel sink, dark wood cabinets, granite worktops, beige tiles, beige walls and porcelain flooring.
Design ideas for an expansive classic cloakroom in Philadelphia with a vessel sink, dark wood cabinets, granite worktops, beige tiles, beige walls and porcelain flooring.
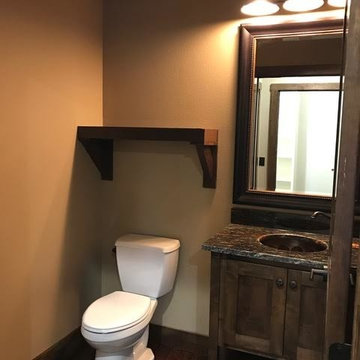
Medium sized rustic cloakroom in New Orleans with shaker cabinets, dark wood cabinets, a two-piece toilet, beige walls, dark hardwood flooring, a submerged sink and granite worktops.
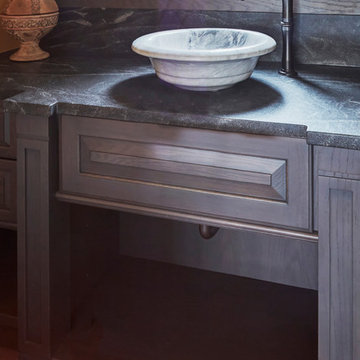
A custom-designed, wall-to-wall vanity was created to look like a piece of high-end, well-crafted furniture. A gray-stained finish bridges the home's French country aesthetic and the family's modern lifestyle needs. Functional drawers above and open shelf keep towels and other items close at hand.
Design Challenges:
While we might naturally place a mirror above the sink, this basin is located under a window. Moving the window would compromise the home's exterior aesthetic, so the window became part of the design. Matching custom framing around the mirrors looks brings the elements together.
Faucet is Brizo Tresa single handle single hole vessel in Venetian Bronze finish.
Photo by Mike Kaskel.
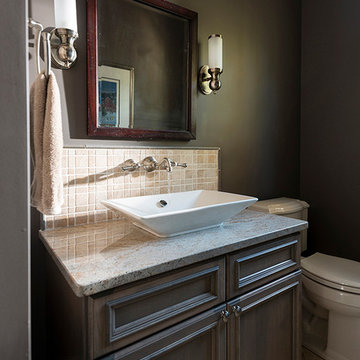
Joeseph St. Pierre
Inspiration for a medium sized classic cloakroom in Boston with dark wood cabinets, beige tiles, a vessel sink and granite worktops.
Inspiration for a medium sized classic cloakroom in Boston with dark wood cabinets, beige tiles, a vessel sink and granite worktops.
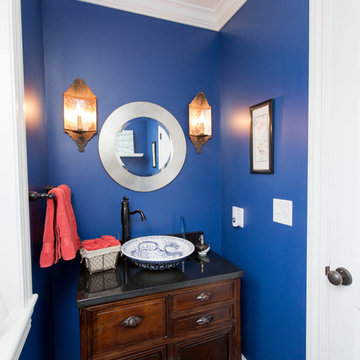
Laura Dempsey Photography
Inspiration for a small eclectic cloakroom in Cleveland with freestanding cabinets, dark wood cabinets, blue walls, a vessel sink, granite worktops, a two-piece toilet, dark hardwood flooring, brown floors and black worktops.
Inspiration for a small eclectic cloakroom in Cleveland with freestanding cabinets, dark wood cabinets, blue walls, a vessel sink, granite worktops, a two-piece toilet, dark hardwood flooring, brown floors and black worktops.
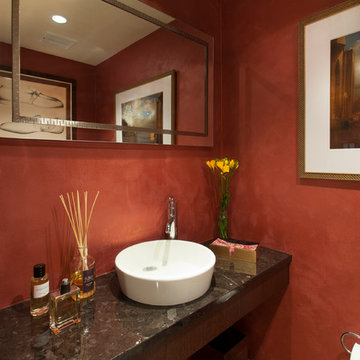
A Philadelphia suburban Main Line bi-level condo is home to a contemporary collection of art and furnishings. The light filled neutral space is warm and inviting and serves as a backdrop to showcase this couple’s growing art collection. Great use of color for accents, custom furniture and an eclectic mix of furnishings add interest and texture to the space. Nestled in the trees, this suburban home feels like it’s in the country while just a short distance to the city.
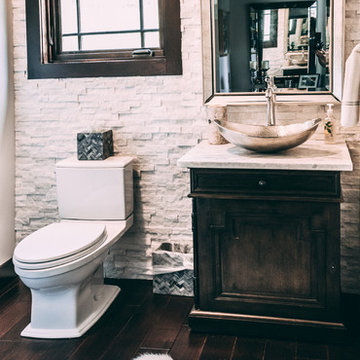
Powder Room
Photo By: Julia McConnell
Inspiration for a rustic cloakroom in New York with recessed-panel cabinets, dark wood cabinets, a two-piece toilet, white tiles, stone tiles, beige walls, laminate floors, a vessel sink, granite worktops, brown floors and white worktops.
Inspiration for a rustic cloakroom in New York with recessed-panel cabinets, dark wood cabinets, a two-piece toilet, white tiles, stone tiles, beige walls, laminate floors, a vessel sink, granite worktops, brown floors and white worktops.
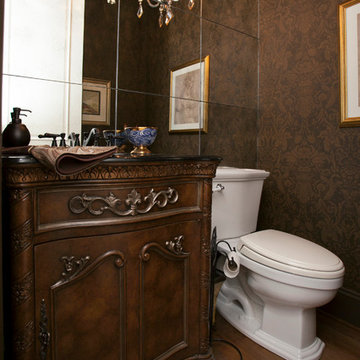
Whitney Lyons Photography
Expansive victorian cloakroom in Portland with a submerged sink, dark wood cabinets, granite worktops, a two-piece toilet, brown walls and medium hardwood flooring.
Expansive victorian cloakroom in Portland with a submerged sink, dark wood cabinets, granite worktops, a two-piece toilet, brown walls and medium hardwood flooring.
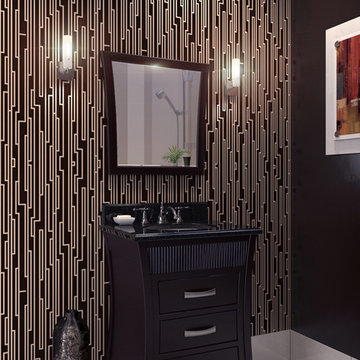
The unique wallpaper in this bathroom helps accentuate the vanity on the focal wall of this powder bath.
Inspiration for a world-inspired cloakroom in Phoenix with freestanding cabinets, dark wood cabinets, granite worktops, grey tiles, porcelain flooring and multi-coloured walls.
Inspiration for a world-inspired cloakroom in Phoenix with freestanding cabinets, dark wood cabinets, granite worktops, grey tiles, porcelain flooring and multi-coloured walls.
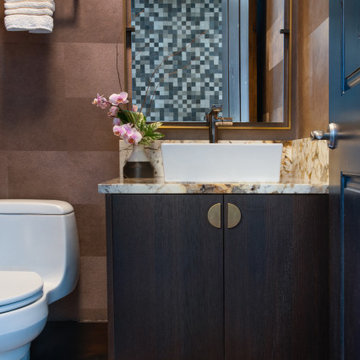
Gorgeously moody - this powder room has faux hide wallcovering, natural stone, and a gorgeous dark oak custom floating cabinet.
This is an example of a small rustic cloakroom in Denver with flat-panel cabinets, dark wood cabinets, a one-piece toilet, brown walls, medium hardwood flooring, a vessel sink, granite worktops, brown floors, white worktops, a floating vanity unit and wallpapered walls.
This is an example of a small rustic cloakroom in Denver with flat-panel cabinets, dark wood cabinets, a one-piece toilet, brown walls, medium hardwood flooring, a vessel sink, granite worktops, brown floors, white worktops, a floating vanity unit and wallpapered walls.
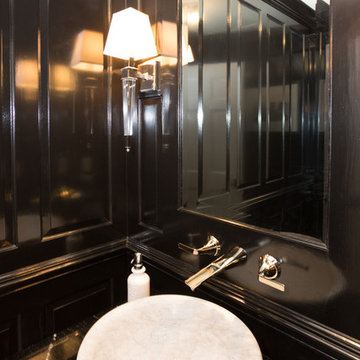
Photography by Jaime Martorano
Inspiration for a small classic cloakroom in New York with open cabinets, dark wood cabinets, black walls, marble flooring, a vessel sink and granite worktops.
Inspiration for a small classic cloakroom in New York with open cabinets, dark wood cabinets, black walls, marble flooring, a vessel sink and granite worktops.
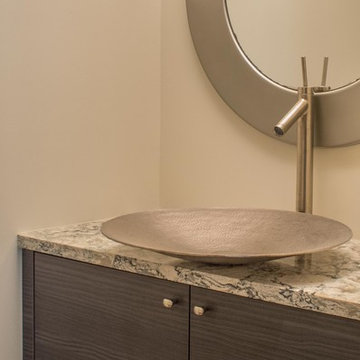
Small contemporary cloakroom in Tampa with flat-panel cabinets, dark wood cabinets, dark hardwood flooring, a vessel sink, granite worktops, a one-piece toilet, white walls and brown floors.
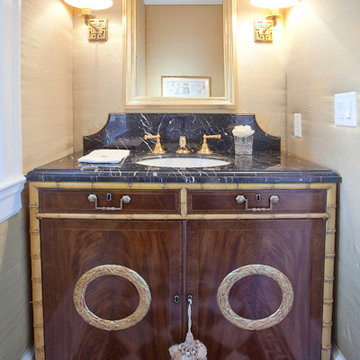
No detail overlooked, one will note, as this beautiful Traditional Colonial was constructed – from perfectly placed custom moldings to quarter sawn white oak flooring. The moment one steps into the foyer the details of this home come to life. The homes light and airy feel stems from floor to ceiling with windows spanning the back of the home with an impressive bank of doors leading to beautifully manicured gardens. From the start this Colonial revival came to life with vision and perfected design planning to create a breath taking Markay Johnson Construction masterpiece.
Builder: Markay Johnson Construction
visit: www.mjconstruction.com
Photographer: Scot Zimmerman
Designer: Hillary W. Taylor Interiors
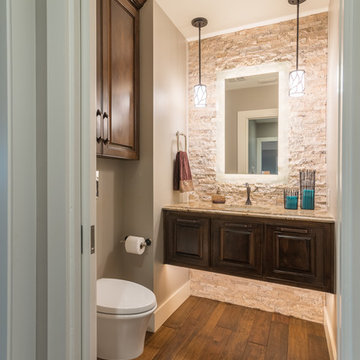
Christopher Davison, AIA
Photo of a small classic cloakroom in Austin with raised-panel cabinets, dark wood cabinets, a wall mounted toilet, beige tiles, stone tiles, grey walls, medium hardwood flooring, a submerged sink and granite worktops.
Photo of a small classic cloakroom in Austin with raised-panel cabinets, dark wood cabinets, a wall mounted toilet, beige tiles, stone tiles, grey walls, medium hardwood flooring, a submerged sink and granite worktops.
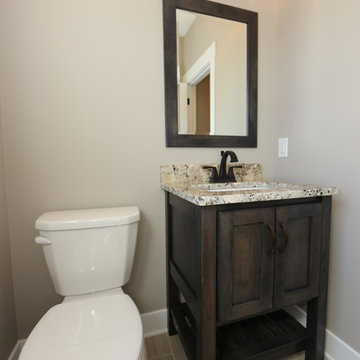
Small classic cloakroom in Chicago with shaker cabinets, dark wood cabinets, a two-piece toilet, grey walls, vinyl flooring, a submerged sink and granite worktops.
Cloakroom with Dark Wood Cabinets and Granite Worktops Ideas and Designs
8