Cloakroom with Dark Wood Cabinets and Grey Worktops Ideas and Designs
Refine by:
Budget
Sort by:Popular Today
201 - 217 of 217 photos
Item 1 of 3
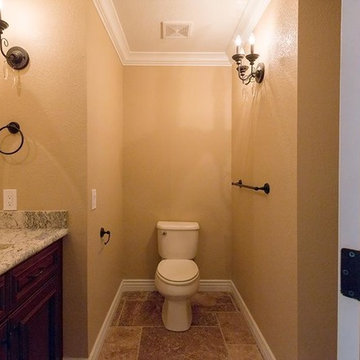
Design ideas for a medium sized victorian cloakroom in Phoenix with raised-panel cabinets, dark wood cabinets, a two-piece toilet, brown walls, travertine flooring, a submerged sink, granite worktops, brown floors and grey worktops.
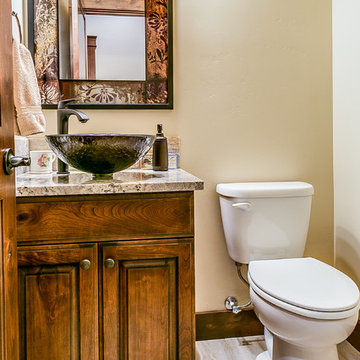
This is an example of a medium sized classic cloakroom in Seattle with raised-panel cabinets, dark wood cabinets, a two-piece toilet, beige walls, porcelain flooring, a vessel sink, granite worktops, grey floors and grey worktops.
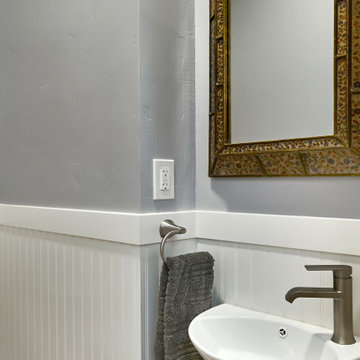
Inspiration for a medium sized traditional cloakroom in San Francisco with freestanding cabinets, dark wood cabinets, beige walls, a submerged sink, marble worktops, grey floors, grey worktops, a built in vanity unit and wainscoting.
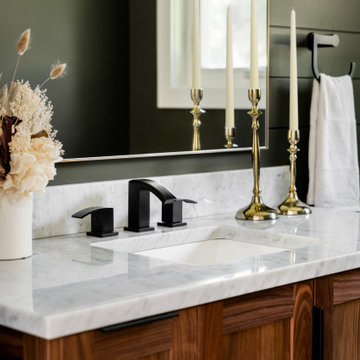
Medium sized country cloakroom in Vancouver with shaker cabinets, dark wood cabinets, a two-piece toilet, green walls, vinyl flooring, a submerged sink, marble worktops, beige floors, grey worktops, a freestanding vanity unit and tongue and groove walls.
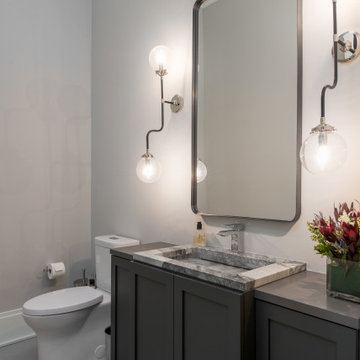
This is an example of a medium sized contemporary cloakroom in Tampa with shaker cabinets, dark wood cabinets, grey worktops and a built in vanity unit.
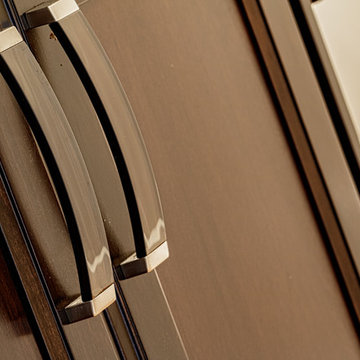
This is an example of a medium sized traditional cloakroom in Vancouver with recessed-panel cabinets, dark wood cabinets, a one-piece toilet, beige walls, dark hardwood flooring, a built-in sink, granite worktops, brown floors and grey worktops.
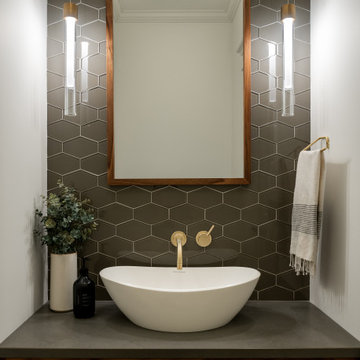
Tucked into the hallway powder room, is a custom built vanity, that takes advantage of every inch.
This is an example of a small contemporary cloakroom in Burlington with dark wood cabinets, a two-piece toilet, green tiles, glass tiles, dark hardwood flooring, a vessel sink, quartz worktops, grey worktops and a built in vanity unit.
This is an example of a small contemporary cloakroom in Burlington with dark wood cabinets, a two-piece toilet, green tiles, glass tiles, dark hardwood flooring, a vessel sink, quartz worktops, grey worktops and a built in vanity unit.
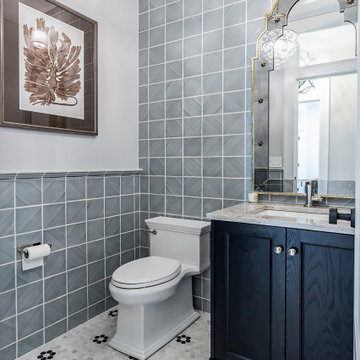
Inspiration for a medium sized nautical cloakroom in New York with shaker cabinets, dark wood cabinets, a one-piece toilet, blue tiles, ceramic tiles, grey walls, porcelain flooring, a submerged sink, marble worktops, multi-coloured floors, grey worktops and a freestanding vanity unit.
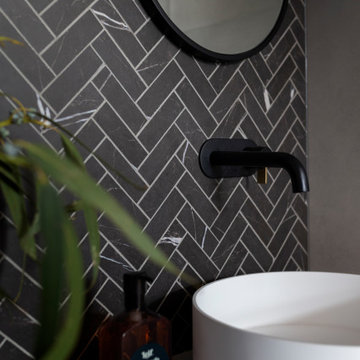
For this knock down rebuild in the Canberra suburb of O'Connor the interior design aesethic was modern and sophisticated. A monochrome palette of black and white herringbone tiles paired with soft grey tiles and black and gold tap wear have been used in this powder room.
Interiors and styling by Studio Black Interiors
Built by ACT Building
Photography by Hcreations
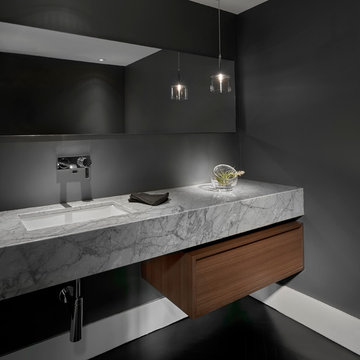
Medium sized contemporary cloakroom in Chicago with flat-panel cabinets, grey walls, dark wood cabinets, a submerged sink and grey worktops.
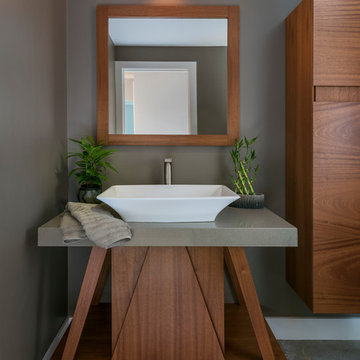
Design ideas for a small world-inspired cloakroom in Boston with flat-panel cabinets, dark wood cabinets, a one-piece toilet, grey walls, slate flooring, a vessel sink, limestone worktops, grey floors and grey worktops.
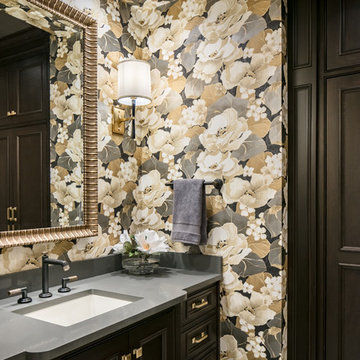
The owners of this beautiful Johnson County home wanted to refresh their main level powder room as well as create a new space for storing outdoor clothes and shoes.
Arlene Ladegaard and the Design Connection, Inc. team assisted with the transformation in this space with two distinct purposes as part of a much larger project on the first floor remodel in their home.
The knockout floral wallpaper in the powder room is the big wow! The homeowners also requested a large floor to ceiling cabinet for the storage area. To enhance the allure of this small space, the design team installed a Java-finish custom vanity with quartz countertops and high-end plumbing fixtures and sconces. Design Connection, Inc. provided; custom-cabinets, wallpaper, plumbing fixtures, a handmade custom mirror from a local company, lighting fixtures, installation of all materials and project management.
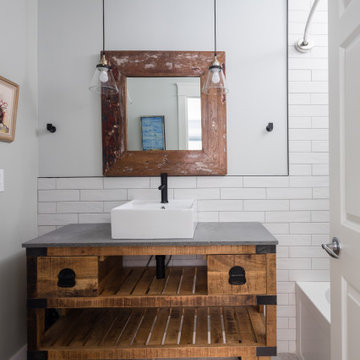
Inspiration for an urban cloakroom in Vancouver with open cabinets, dark wood cabinets, white tiles, porcelain tiles, white walls, ceramic flooring, a vessel sink, concrete worktops, grey floors, grey worktops and a freestanding vanity unit.
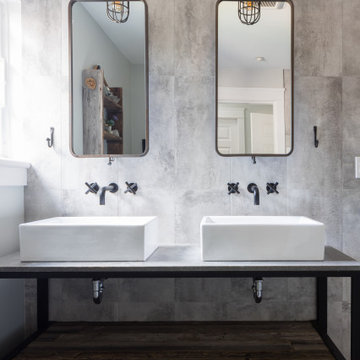
Medium sized industrial cloakroom in Other with grey tiles, open cabinets, dark wood cabinets, cement tiles, grey walls, cement flooring, a vessel sink, concrete worktops, grey floors, grey worktops and a freestanding vanity unit.
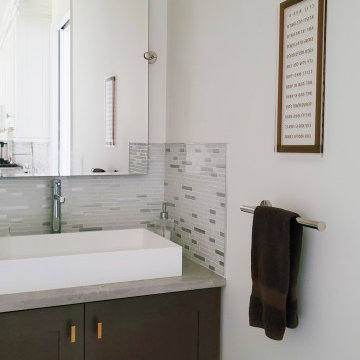
This beautiful living room is the definition of understated elegance. The space is comfortable and inviting, making it the perfect place to relax with your feet up and spend time with family and friends. The existing fireplace was resurfaced with textured large, format concrete-looking tile from Spain. The base was finished with a distressed black tile featuring a metallic sheen. Eight-foot tall sliding doors lead to the back, wrap around deck and allow lots of natural light into the space. The existing sectional and loveseat were incorporated into the new design and work well with the velvet ivory accent chairs. The space has two timeless brass and crystal chandeliers that genuinely elevate the room and draw the eye toward the ten-foot-high tray ceiling with a cove design. The large area rug grounds the seating area in the otherwise large living room. The details in the room have been carefully curated and tie in well with the brass chandeliers.
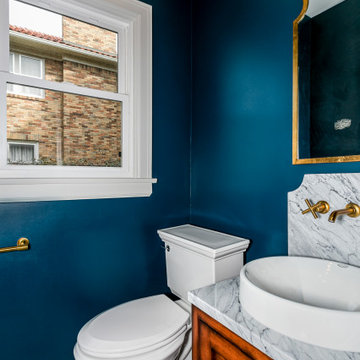
Photo of a medium sized traditional cloakroom in Wichita with raised-panel cabinets, dark wood cabinets, a two-piece toilet, blue walls, marble flooring, a vessel sink, marble worktops, grey floors and grey worktops.
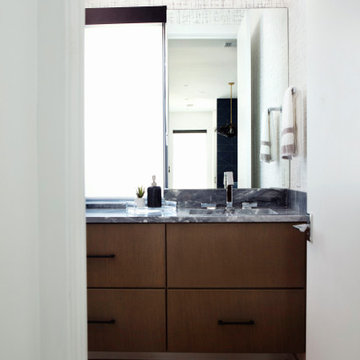
Powder Room
Photo of a medium sized modern cloakroom in Austin with flat-panel cabinets, dark wood cabinets, white walls, medium hardwood flooring, a submerged sink, marble worktops, grey worktops, a built in vanity unit and wallpapered walls.
Photo of a medium sized modern cloakroom in Austin with flat-panel cabinets, dark wood cabinets, white walls, medium hardwood flooring, a submerged sink, marble worktops, grey worktops, a built in vanity unit and wallpapered walls.
Cloakroom with Dark Wood Cabinets and Grey Worktops Ideas and Designs
11