Cloakroom with Dark Wood Cabinets and Grey Worktops Ideas and Designs
Refine by:
Budget
Sort by:Popular Today
141 - 160 of 217 photos
Item 1 of 3
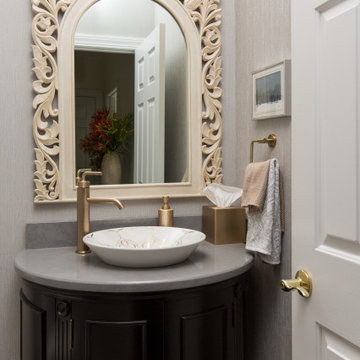
The curved front vanity is topped with a stunning Kohler Caravan® Persia Conical Bell® vessel sink. The ornate arched mirror is reminiscent of the European Baroque period.
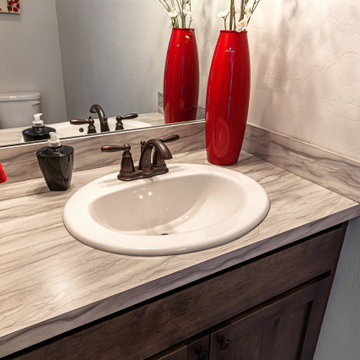
This is an example of a small traditional cloakroom in Other with shaker cabinets, dark wood cabinets, a two-piece toilet, grey walls, laminate floors, a built-in sink, laminate worktops, grey floors and grey worktops.
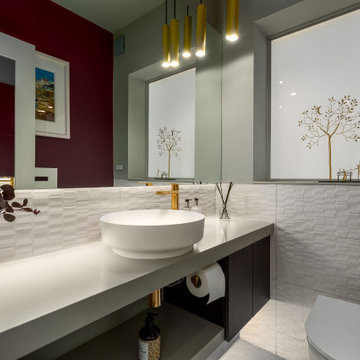
A luxury cloakroom with solid surface sit on bowl, brushed brass brassware, accessories and pendants, 3D feature tiles large mirror and light panel makes this into a fantastic space.
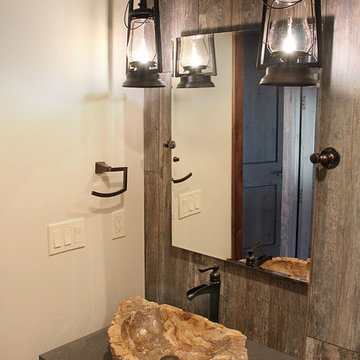
Maureen Pasley
Inspiration for a contemporary cloakroom in Albuquerque with shaker cabinets, dark wood cabinets, brown tiles, stone tiles, beige walls, a vessel sink, engineered stone worktops and grey worktops.
Inspiration for a contemporary cloakroom in Albuquerque with shaker cabinets, dark wood cabinets, brown tiles, stone tiles, beige walls, a vessel sink, engineered stone worktops and grey worktops.
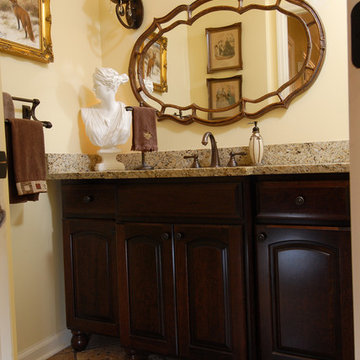
Inspiration for a medium sized classic cloakroom in Columbus with freestanding cabinets, dark wood cabinets, yellow walls, limestone flooring, a submerged sink, granite worktops, multi-coloured floors and grey worktops.
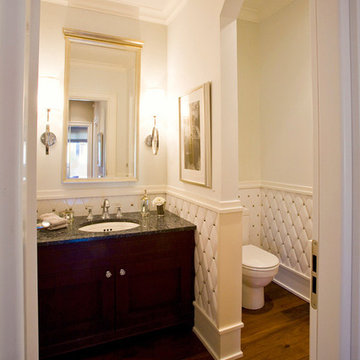
This is an example of a medium sized traditional cloakroom in Moscow with shaker cabinets, dark wood cabinets, a one-piece toilet, white tiles, white walls, medium hardwood flooring, a submerged sink, granite worktops and grey worktops.
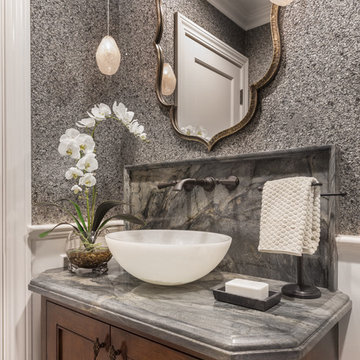
Design ideas for a small traditional cloakroom in San Francisco with recessed-panel cabinets, dark wood cabinets, grey walls, a vessel sink, engineered stone worktops and grey worktops.
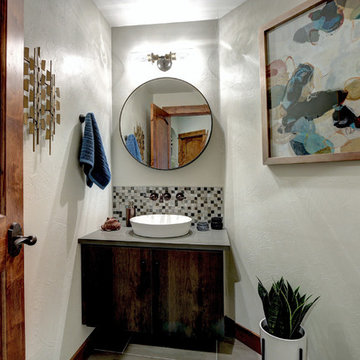
Inspiration for a medium sized modern cloakroom in Denver with flat-panel cabinets, dark wood cabinets, a one-piece toilet, multi-coloured tiles, mosaic tiles, grey walls, cement flooring, a vessel sink, engineered stone worktops, grey floors and grey worktops.
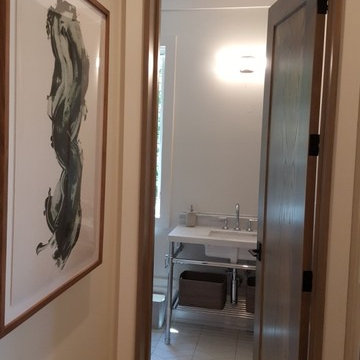
Custom Solid Ash Interior Doors.
Inspiration for a medium sized contemporary cloakroom in Other with shaker cabinets, dark wood cabinets, white walls, porcelain flooring, a submerged sink, granite worktops, grey floors and grey worktops.
Inspiration for a medium sized contemporary cloakroom in Other with shaker cabinets, dark wood cabinets, white walls, porcelain flooring, a submerged sink, granite worktops, grey floors and grey worktops.
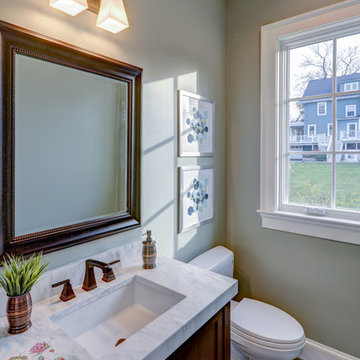
This is an example of a medium sized classic cloakroom in DC Metro with recessed-panel cabinets, dark wood cabinets, a two-piece toilet, grey walls, dark hardwood flooring, a submerged sink, marble worktops, brown floors and grey worktops.
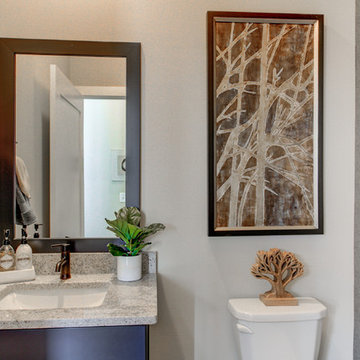
This 2-story home with first-floor owner’s suite includes a 3-car garage and an inviting front porch. A dramatic 2-story ceiling welcomes you into the foyer where hardwood flooring extends throughout the main living areas of the home including the dining room, great room, kitchen, and breakfast area. The foyer is flanked by the study to the right and the formal dining room with stylish coffered ceiling and craftsman style wainscoting to the left. The spacious great room with 2-story ceiling includes a cozy gas fireplace with custom tile surround. Adjacent to the great room is the kitchen and breakfast area. The kitchen is well-appointed with Cambria quartz countertops with tile backsplash, attractive cabinetry and a large pantry. The sunny breakfast area provides access to the patio and backyard. The owner’s suite with includes a private bathroom with 6’ tile shower with a fiberglass base, free standing tub, and an expansive closet. The 2nd floor includes a loft, 2 additional bedrooms and 2 full bathrooms.
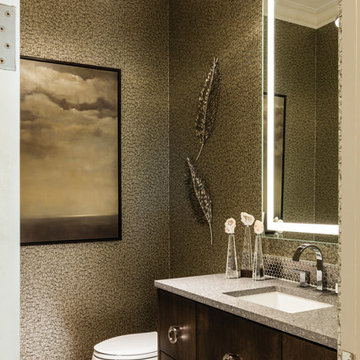
Inspiration for a medium sized contemporary cloakroom in Dallas with flat-panel cabinets, dark wood cabinets, multi-coloured walls, light hardwood flooring, a submerged sink, engineered stone worktops, brown floors and grey worktops.
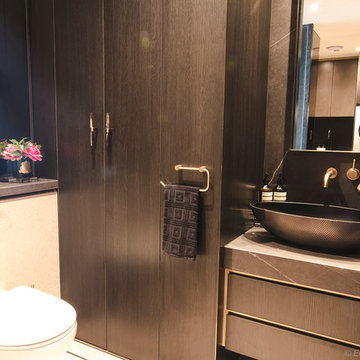
Custom powder room joinery with black wenge ravine finish to doors and panels. Custom handmade brass trim to kickfaces and shadowlines. Custom mirror with LED back lighting. Photo Credit: Edge Design Consultants.
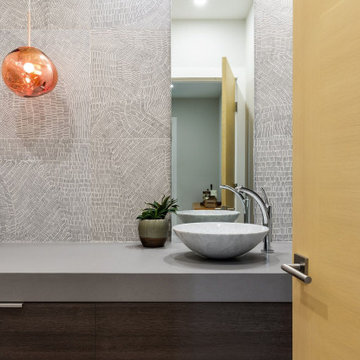
Photo of a medium sized contemporary cloakroom in Vancouver with flat-panel cabinets, dark wood cabinets, grey tiles, engineered stone worktops and grey worktops.
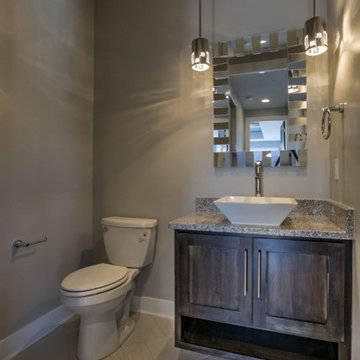
Photo of a classic cloakroom in Omaha with shaker cabinets, dark wood cabinets, a two-piece toilet, grey walls, a vessel sink, granite worktops, beige floors and grey worktops.
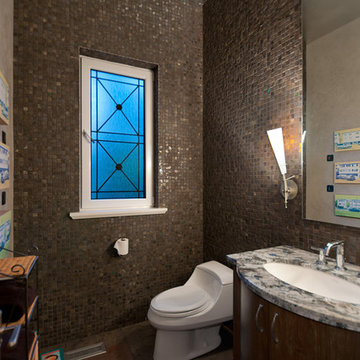
This is an example of a medium sized contemporary cloakroom in Vancouver with flat-panel cabinets, dark wood cabinets, a one-piece toilet, brown tiles, grey tiles, mosaic tiles, brown walls, slate flooring, a submerged sink, granite worktops and grey worktops.
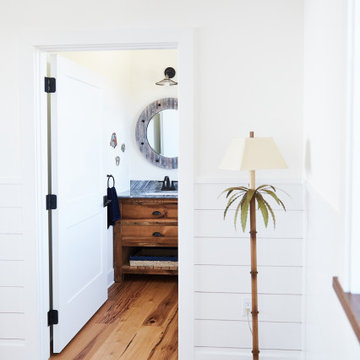
Photo of a medium sized coastal cloakroom in Other with freestanding cabinets, dark wood cabinets, brown walls, medium hardwood flooring, a submerged sink, granite worktops, brown floors and grey worktops.
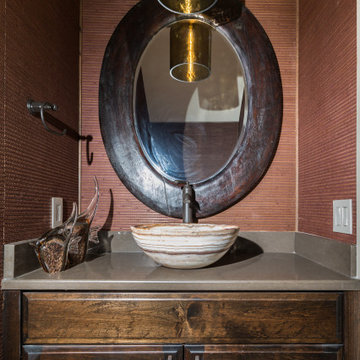
Design ideas for a medium sized classic cloakroom in Austin with recessed-panel cabinets, dark wood cabinets, a vessel sink, concrete worktops and grey worktops.
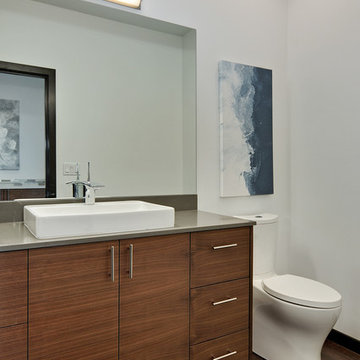
Powder room with modern lighting, custom cabinets, and hardwood floors
Medium sized modern cloakroom in Seattle with flat-panel cabinets, dark wood cabinets, a one-piece toilet, white walls, dark hardwood flooring, a vessel sink, engineered stone worktops, brown floors and grey worktops.
Medium sized modern cloakroom in Seattle with flat-panel cabinets, dark wood cabinets, a one-piece toilet, white walls, dark hardwood flooring, a vessel sink, engineered stone worktops, brown floors and grey worktops.
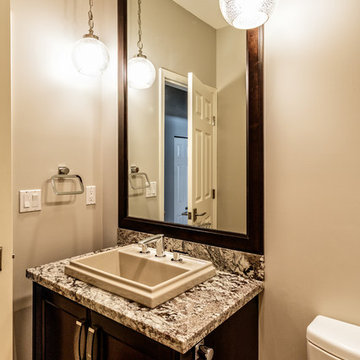
Inspiration for a medium sized classic cloakroom in Vancouver with recessed-panel cabinets, dark wood cabinets, a one-piece toilet, beige walls, dark hardwood flooring, a built-in sink, granite worktops, brown floors and grey worktops.
Cloakroom with Dark Wood Cabinets and Grey Worktops Ideas and Designs
8