Cloakroom with Dark Wood Cabinets and Porcelain Flooring Ideas and Designs
Refine by:
Budget
Sort by:Popular Today
1 - 20 of 729 photos
Item 1 of 3

Photographer: Ryan Gamma
Medium sized modern cloakroom in Tampa with flat-panel cabinets, dark wood cabinets, a two-piece toilet, white tiles, mosaic tiles, white walls, porcelain flooring, a vessel sink, engineered stone worktops, white floors and white worktops.
Medium sized modern cloakroom in Tampa with flat-panel cabinets, dark wood cabinets, a two-piece toilet, white tiles, mosaic tiles, white walls, porcelain flooring, a vessel sink, engineered stone worktops, white floors and white worktops.

This 1966 contemporary home was completely renovated into a beautiful, functional home with an up-to-date floor plan more fitting for the way families live today. Removing all of the existing kitchen walls created the open concept floor plan. Adding an addition to the back of the house extended the family room. The first floor was also reconfigured to add a mudroom/laundry room and the first floor powder room was transformed into a full bath. A true master suite with spa inspired bath and walk-in closet was made possible by reconfiguring the existing space and adding an addition to the front of the house.

Fresh take on farmhouse. The accent brick tile wall makes this powder room pop!
This is an example of a small farmhouse cloakroom in Detroit with shaker cabinets, dark wood cabinets, multi-coloured tiles, porcelain tiles, purple walls, porcelain flooring, a submerged sink, engineered stone worktops, grey floors, grey worktops, a built in vanity unit and a one-piece toilet.
This is an example of a small farmhouse cloakroom in Detroit with shaker cabinets, dark wood cabinets, multi-coloured tiles, porcelain tiles, purple walls, porcelain flooring, a submerged sink, engineered stone worktops, grey floors, grey worktops, a built in vanity unit and a one-piece toilet.

Wall hung vanity in Walnut with Tech Light pendants. Stone wall in ledgestone marble.
Photo of a large modern cloakroom in Seattle with flat-panel cabinets, dark wood cabinets, a two-piece toilet, black and white tiles, stone tiles, beige walls, porcelain flooring, a built-in sink, marble worktops, grey floors and black worktops.
Photo of a large modern cloakroom in Seattle with flat-panel cabinets, dark wood cabinets, a two-piece toilet, black and white tiles, stone tiles, beige walls, porcelain flooring, a built-in sink, marble worktops, grey floors and black worktops.
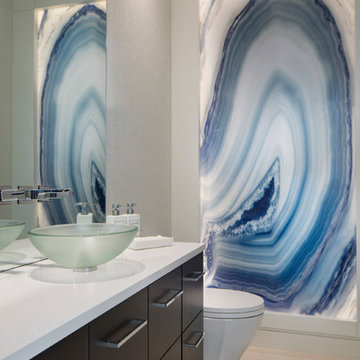
Uneek Image
Inspiration for a large modern cloakroom in Orlando with flat-panel cabinets, dark wood cabinets, a one-piece toilet, porcelain flooring and engineered stone worktops.
Inspiration for a large modern cloakroom in Orlando with flat-panel cabinets, dark wood cabinets, a one-piece toilet, porcelain flooring and engineered stone worktops.
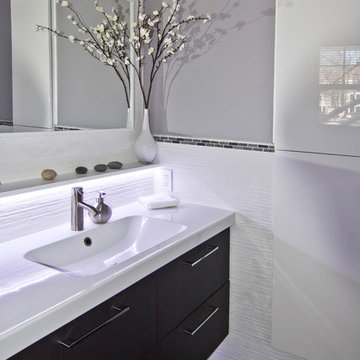
Clever Home Design LLC
Photo of a small modern cloakroom in New York with an integrated sink, flat-panel cabinets, dark wood cabinets, a one-piece toilet, white tiles, ceramic tiles, grey walls and porcelain flooring.
Photo of a small modern cloakroom in New York with an integrated sink, flat-panel cabinets, dark wood cabinets, a one-piece toilet, white tiles, ceramic tiles, grey walls and porcelain flooring.

Modern cabinetry by Wood Mode Custom Cabinets, Frameless construction in Vista Plus door style, Maple wood species with a Matte Eclipse finish, dimensional wall tile Boreal Engineered Marble by Giovanni Barbieri, LED backlit lighting.
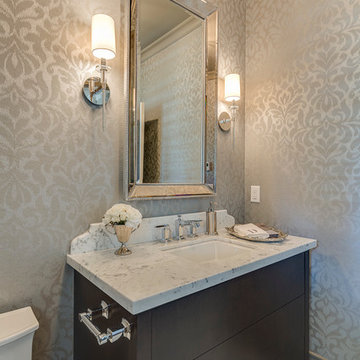
award winning builder, framed mirror, wall sconces, gray floor tile, white countertop, washroom
Photo of a medium sized classic cloakroom in Vancouver with a submerged sink, flat-panel cabinets, dark wood cabinets, granite worktops, white tiles, porcelain flooring, grey walls and white worktops.
Photo of a medium sized classic cloakroom in Vancouver with a submerged sink, flat-panel cabinets, dark wood cabinets, granite worktops, white tiles, porcelain flooring, grey walls and white worktops.
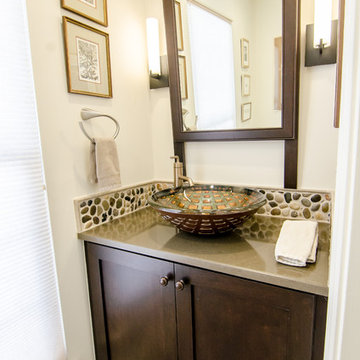
Photo of a small traditional cloakroom in DC Metro with a vessel sink, shaker cabinets, dark wood cabinets, engineered stone worktops, a two-piece toilet, multi-coloured tiles, pebble tiles, porcelain flooring, white walls and white floors.
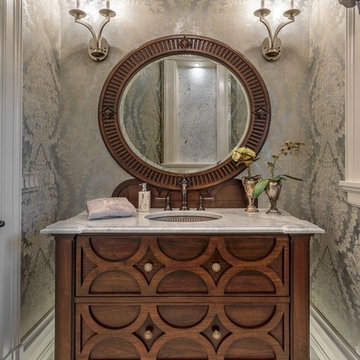
Inspiration for a medium sized contemporary cloakroom in Detroit with freestanding cabinets, dark wood cabinets, grey walls, porcelain flooring, a submerged sink, granite worktops and grey floors.
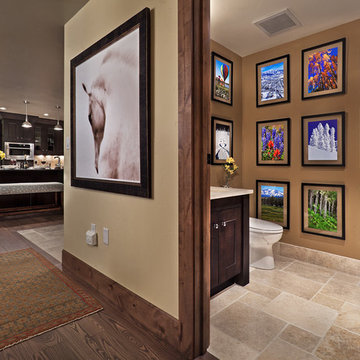
Moving Mountains/Jim Winn
Inspiration for a medium sized contemporary cloakroom in Denver with dark wood cabinets, a two-piece toilet, brown walls, porcelain flooring and recessed-panel cabinets.
Inspiration for a medium sized contemporary cloakroom in Denver with dark wood cabinets, a two-piece toilet, brown walls, porcelain flooring and recessed-panel cabinets.

Contemporary cloak room with floor to ceiling porcelain tiles
Inspiration for a small contemporary cloakroom in London with a console sink, flat-panel cabinets, dark wood cabinets, a wall mounted toilet, beige tiles, porcelain tiles, grey walls, porcelain flooring and grey floors.
Inspiration for a small contemporary cloakroom in London with a console sink, flat-panel cabinets, dark wood cabinets, a wall mounted toilet, beige tiles, porcelain tiles, grey walls, porcelain flooring and grey floors.
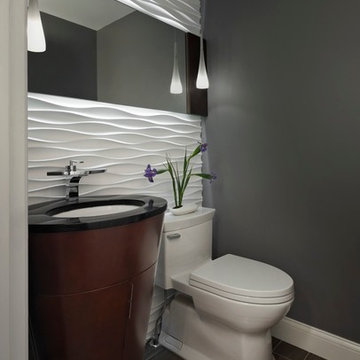
© photo by bethsingerphotographer.com
Inspiration for a small contemporary cloakroom in Detroit with a submerged sink, freestanding cabinets, granite worktops, white tiles, grey tiles, grey walls, porcelain flooring, a one-piece toilet and dark wood cabinets.
Inspiration for a small contemporary cloakroom in Detroit with a submerged sink, freestanding cabinets, granite worktops, white tiles, grey tiles, grey walls, porcelain flooring, a one-piece toilet and dark wood cabinets.

Dark Green Herringbone Feature wall with sconces
Black Galaxy countertop
Design ideas for a contemporary cloakroom in Dallas with freestanding cabinets, dark wood cabinets, green tiles, ceramic tiles, white walls, porcelain flooring, granite worktops, white floors, black worktops and a floating vanity unit.
Design ideas for a contemporary cloakroom in Dallas with freestanding cabinets, dark wood cabinets, green tiles, ceramic tiles, white walls, porcelain flooring, granite worktops, white floors, black worktops and a floating vanity unit.
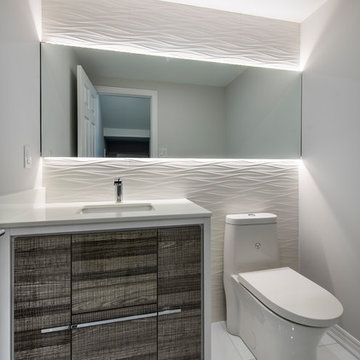
This is an example of a medium sized contemporary cloakroom in Toronto with flat-panel cabinets, dark wood cabinets, a one-piece toilet, grey walls, porcelain flooring, a submerged sink, solid surface worktops, white floors and white worktops.

This powder room is the perfect companion to the kitchen in terms of aesthetic. Pewter green by Sherwin Williams from the kitchen cabinets is here on the walls balanced by a marble with brass accent chevron tile covering the entire vanity wall. Walnut vanity, white quartz countertop, and black and brass hardware and accessories.
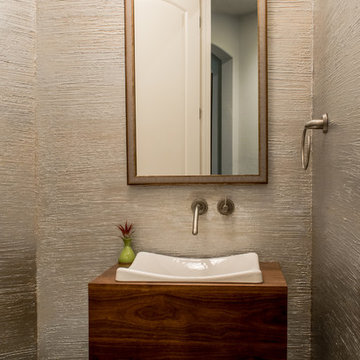
Photography by Jennifer Siu-Rivera
Small contemporary cloakroom in Austin with wooden worktops, porcelain flooring, a wall mounted toilet, a vessel sink, dark wood cabinets and brown worktops.
Small contemporary cloakroom in Austin with wooden worktops, porcelain flooring, a wall mounted toilet, a vessel sink, dark wood cabinets and brown worktops.

Art Deco Inspired Powder Room
Photo of a small classic cloakroom in New York with freestanding cabinets, dark wood cabinets, a two-piece toilet, beige tiles, metro tiles, a submerged sink, onyx worktops, porcelain flooring, multi-coloured walls, a freestanding vanity unit, wallpapered walls, white floors and beige worktops.
Photo of a small classic cloakroom in New York with freestanding cabinets, dark wood cabinets, a two-piece toilet, beige tiles, metro tiles, a submerged sink, onyx worktops, porcelain flooring, multi-coloured walls, a freestanding vanity unit, wallpapered walls, white floors and beige worktops.
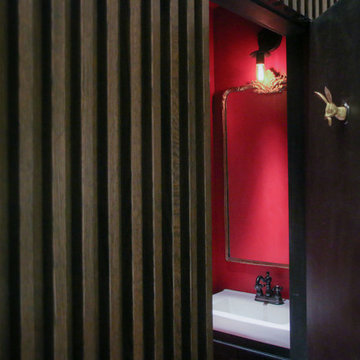
"Speak-easy" style powder room tucked under the interior stairs, at a gut-renovated 2-family townhouse in Park Slope, Brooklyn. Door is part of a custom-made slatted screen that doubles up as railing for the stairs.
© reBUILD Workshop LLC
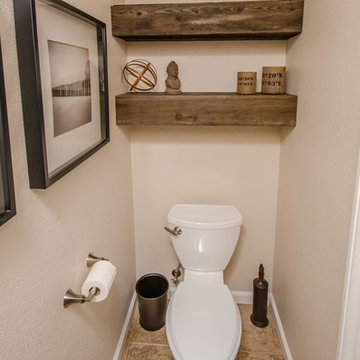
Design ideas for a medium sized traditional cloakroom in San Diego with open cabinets, dark wood cabinets, a two-piece toilet, beige walls, porcelain flooring and beige floors.
Cloakroom with Dark Wood Cabinets and Porcelain Flooring Ideas and Designs
1