Cloakroom with Dark Wood Cabinets and Purple Cabinets Ideas and Designs
Refine by:
Budget
Sort by:Popular Today
81 - 100 of 4,999 photos
Item 1 of 3

Bath | Custom home Studio of LS3P ASSOCIATES LTD. | Photo by Inspiro8 Studio.
This is an example of a small rustic cloakroom in Other with freestanding cabinets, dark wood cabinets, grey tiles, grey walls, medium hardwood flooring, a vessel sink, wooden worktops, cement tiles, brown floors and brown worktops.
This is an example of a small rustic cloakroom in Other with freestanding cabinets, dark wood cabinets, grey tiles, grey walls, medium hardwood flooring, a vessel sink, wooden worktops, cement tiles, brown floors and brown worktops.

Mike Schmidt
Medium sized traditional cloakroom in Seattle with beaded cabinets, dark wood cabinets, grey walls, marble flooring, a vessel sink, wooden worktops, grey floors and brown worktops.
Medium sized traditional cloakroom in Seattle with beaded cabinets, dark wood cabinets, grey walls, marble flooring, a vessel sink, wooden worktops, grey floors and brown worktops.

New construction offers an opportunity to design without existing constraints, and this powder room is an example of drama in a relatively small space. The movement of the stone suits the homes' location, on a lake, and the finish of the wood cabinet adds warmth. We love the underlighting, for a softness when one enters.
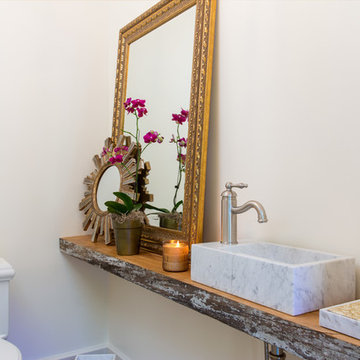
Brendon Pinola
Photo of a small farmhouse cloakroom in Birmingham with open cabinets, dark wood cabinets, a two-piece toilet, grey tiles, white walls, medium hardwood flooring, a vessel sink, wooden worktops, brown floors and brown worktops.
Photo of a small farmhouse cloakroom in Birmingham with open cabinets, dark wood cabinets, a two-piece toilet, grey tiles, white walls, medium hardwood flooring, a vessel sink, wooden worktops, brown floors and brown worktops.
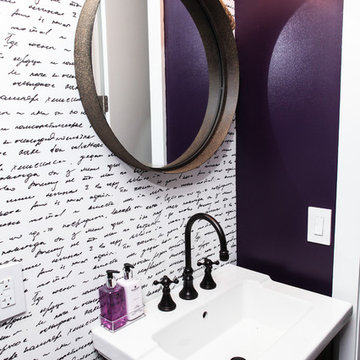
Complete Renovation
This is an example of a small eclectic cloakroom in New York with dark wood cabinets, purple walls and an integrated sink.
This is an example of a small eclectic cloakroom in New York with dark wood cabinets, purple walls and an integrated sink.
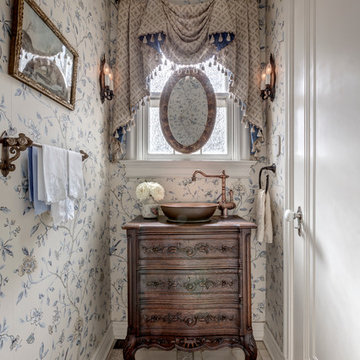
Charles Davis Smith, AIA
Inspiration for a small classic cloakroom in Dallas with a vessel sink, dark wood cabinets and freestanding cabinets.
Inspiration for a small classic cloakroom in Dallas with a vessel sink, dark wood cabinets and freestanding cabinets.
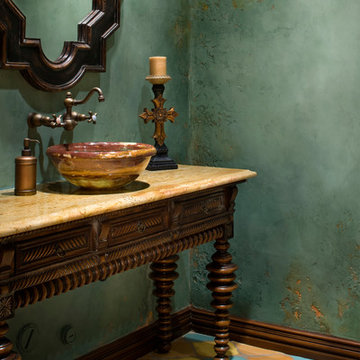
Design ideas for a mediterranean cloakroom in Austin with a vessel sink, freestanding cabinets, dark wood cabinets, green walls and terracotta flooring.

Potomac, Maryland Transitional Powder Room
#JenniferGilmer -
http://www.gilmerkitchens.com/
Photography by Bob Narod

This bathroom features floating cabinets, thick granite countertop, Lori Weitzner wallpaper, art glass, blue pearl granite, Stockett tile, blue granite countertop, and a silver leaf mirror.
Homes located in Scottsdale, Arizona. Designed by Design Directives, LLC. who also serves Phoenix, Paradise Valley, Cave Creek, Carefree, and Sedona.
For more about Design Directives, click here: https://susanherskerasid.com/
To learn more about this project, click here: https://susanherskerasid.com/scottsdale-modern-remodel/

Photo Credit: Matt Edington
Inspiration for a contemporary cloakroom in Seattle with a vessel sink, freestanding cabinets, dark wood cabinets, marble worktops, beige tiles, glass tiles and grey walls.
Inspiration for a contemporary cloakroom in Seattle with a vessel sink, freestanding cabinets, dark wood cabinets, marble worktops, beige tiles, glass tiles and grey walls.

Bernard Andre
Inspiration for a small classic cloakroom in San Francisco with a vessel sink, freestanding cabinets, dark wood cabinets, marble worktops, a two-piece toilet, multi-coloured walls, medium hardwood flooring and stone slabs.
Inspiration for a small classic cloakroom in San Francisco with a vessel sink, freestanding cabinets, dark wood cabinets, marble worktops, a two-piece toilet, multi-coloured walls, medium hardwood flooring and stone slabs.
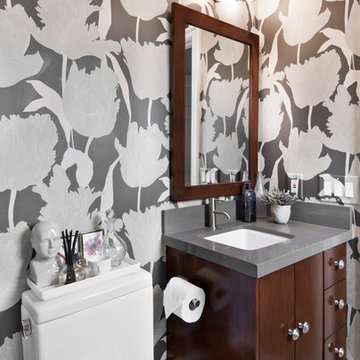
Inspiration for a traditional cloakroom in Los Angeles with a submerged sink, flat-panel cabinets, dark wood cabinets, multi-coloured walls and grey worktops.
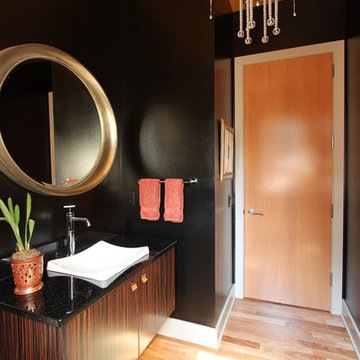
Zebra wood cabinets were used in this powder bathroom to make this room stand out. The flat doors, the linear lines and the hardware all help make this floating vanity more like furniture than like traditional cabinets. The round mirror above offers great visual contrast and the chandelier chosen is a show stopper. Topped with a black quartz countertop and a white vessel sink, this vanity is one that all guest will remember.
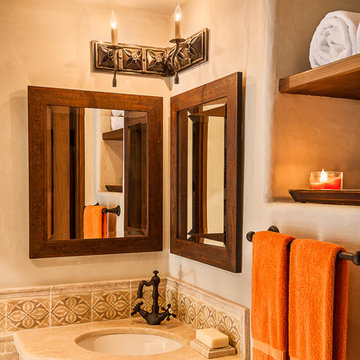
quaint hillside retreat | stunning view property.
infinity edge swimming pool design + waterfall fountain.
hand crafted iron details | classic santa barbara style.
Photography ©Ciro Coelho/ArchitecturalPhoto.com
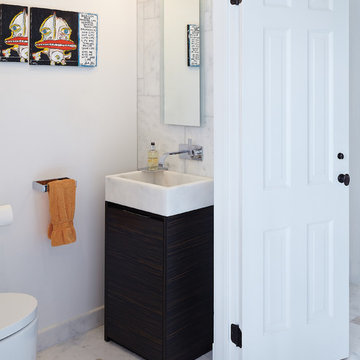
reachin closet in the foyer was converted into a powder room. custom stone sink and vanity was designed by sagart studio, faucet is by dornbracht, and mirror with light by agape
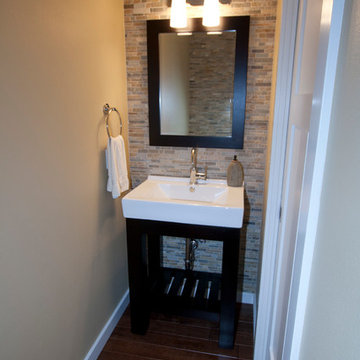
After photo - full height tile on lav wall, also on toilet wall, opposite.
This is an example of a small classic cloakroom in Portland with open cabinets, dark wood cabinets, stone tiles, beige walls and an integrated sink.
This is an example of a small classic cloakroom in Portland with open cabinets, dark wood cabinets, stone tiles, beige walls and an integrated sink.
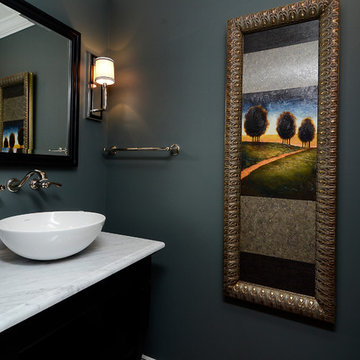
Design ideas for a small contemporary cloakroom in Chicago with dark wood cabinets, grey walls, a vessel sink, marble worktops and white worktops.
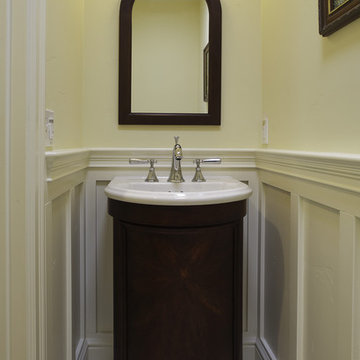
a simple powder room
Photo of a traditional cloakroom in San Francisco with a built-in sink, freestanding cabinets and dark wood cabinets.
Photo of a traditional cloakroom in San Francisco with a built-in sink, freestanding cabinets and dark wood cabinets.

Photo of a small traditional cloakroom in Denver with dark wood cabinets, medium hardwood flooring, a console sink, wooden worktops, brown floors, a built in vanity unit and wallpapered walls.

Cloakroom in Wilmington with open cabinets, dark wood cabinets, blue tiles, a freestanding vanity unit, a wallpapered ceiling and a vessel sink.
Cloakroom with Dark Wood Cabinets and Purple Cabinets Ideas and Designs
5