Cloakroom with Flat-panel Cabinets and Beige Worktops Ideas and Designs
Refine by:
Budget
Sort by:Popular Today
141 - 160 of 451 photos
Item 1 of 3
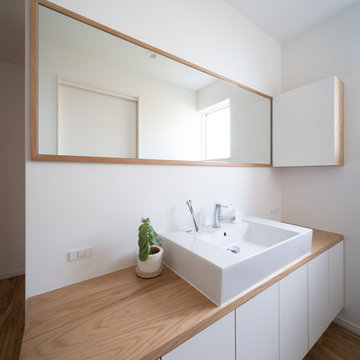
Design ideas for a world-inspired cloakroom in Other with white cabinets, white walls, light hardwood flooring, a console sink, flat-panel cabinets, wooden worktops, brown floors and beige worktops.
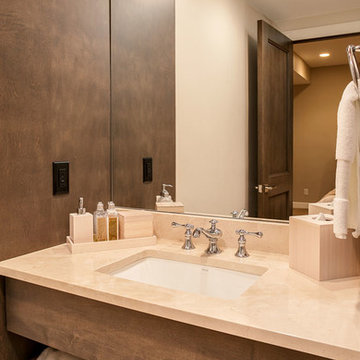
This client wanted to have their kitchen as their centerpiece for their house. As such, I designed this kitchen to have a dark walnut natural wood finish with timeless white kitchen island combined with metal appliances.
The entire home boasts an open, minimalistic, elegant, classy, and functional design, with the living room showcasing a unique vein cut silver travertine stone showcased on the fireplace. Warm colors were used throughout in order to make the home inviting in a family-friendly setting.
Project designed by Denver, Colorado interior designer Margarita Bravo. She serves Denver as well as surrounding areas such as Cherry Hills Village, Englewood, Greenwood Village, and Bow Mar.
For more about MARGARITA BRAVO, click here: https://www.margaritabravo.com/
To learn more about this project, click here: https://www.margaritabravo.com/portfolio/observatory-park/
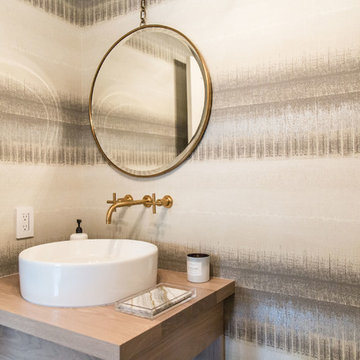
Fun powder room in Purcellville, VA modern farmhouse renovation.
Medium sized rural cloakroom in DC Metro with flat-panel cabinets, light wood cabinets, a two-piece toilet, grey walls, cement flooring, a vessel sink, wooden worktops, black floors and beige worktops.
Medium sized rural cloakroom in DC Metro with flat-panel cabinets, light wood cabinets, a two-piece toilet, grey walls, cement flooring, a vessel sink, wooden worktops, black floors and beige worktops.
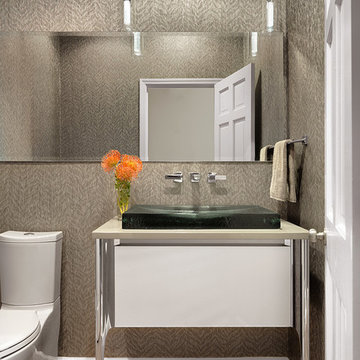
Design ideas for a small contemporary cloakroom in St Louis with flat-panel cabinets, white cabinets, a one-piece toilet, brown walls, medium hardwood flooring, a built-in sink, limestone worktops, brown floors and beige worktops.
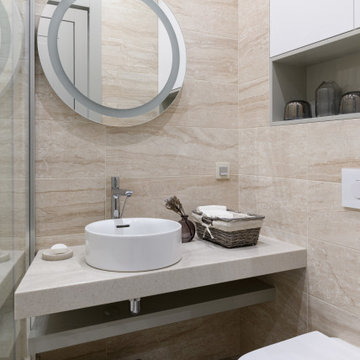
Inspiration for a small contemporary cloakroom in Novosibirsk with flat-panel cabinets, white cabinets, a wall mounted toilet, beige tiles, ceramic tiles, beige walls, porcelain flooring, a built-in sink, solid surface worktops, grey floors, beige worktops and a floating vanity unit.
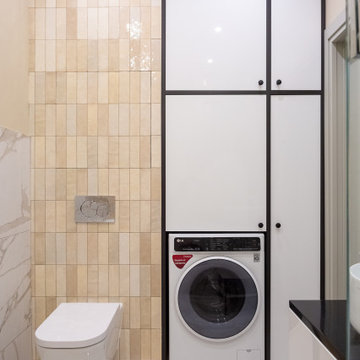
Design ideas for a contemporary cloakroom in Saint Petersburg with flat-panel cabinets, white cabinets, a wall mounted toilet, beige walls and beige worktops.
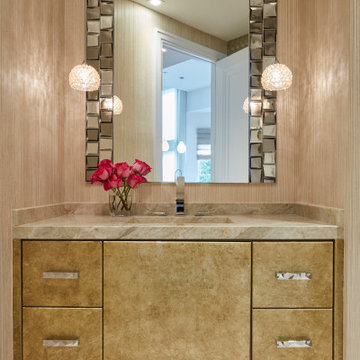
Brantley Photography
Design ideas for a contemporary cloakroom in Miami with flat-panel cabinets, beige walls, beige floors and beige worktops.
Design ideas for a contemporary cloakroom in Miami with flat-panel cabinets, beige walls, beige floors and beige worktops.
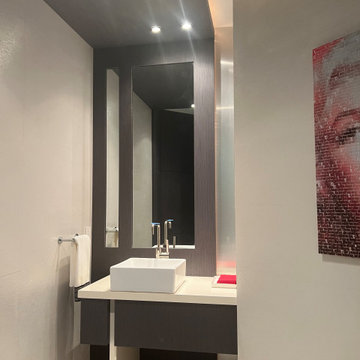
Inspiration for a small modern cloakroom in Miami with flat-panel cabinets, dark wood cabinets, engineered stone worktops and beige worktops.
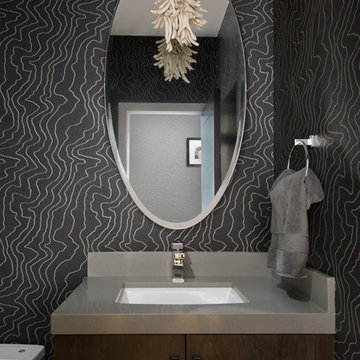
Sophisticated, dramatic, sexy powder room. Gray and metallic wall treatment.
Photo of a small contemporary cloakroom in Las Vegas with flat-panel cabinets, medium wood cabinets, a submerged sink, engineered stone worktops, beige floors and beige worktops.
Photo of a small contemporary cloakroom in Las Vegas with flat-panel cabinets, medium wood cabinets, a submerged sink, engineered stone worktops, beige floors and beige worktops.
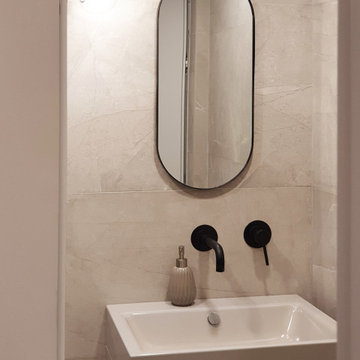
Design ideas for a small modern cloakroom in Milan with flat-panel cabinets, beige cabinets, a two-piece toilet, grey tiles, porcelain tiles, grey walls, porcelain flooring, a vessel sink, stainless steel worktops, grey floors, beige worktops, a floating vanity unit and a drop ceiling.
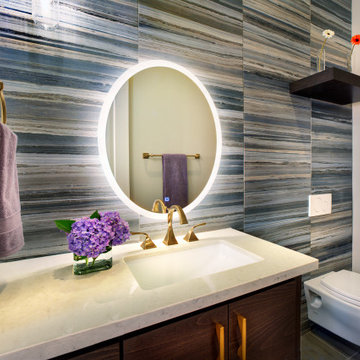
Design ideas for a medium sized traditional cloakroom in Sacramento with flat-panel cabinets, brown cabinets, a wall mounted toilet, blue tiles, porcelain tiles, beige walls, porcelain flooring, a submerged sink, engineered stone worktops, grey floors, beige worktops and a built in vanity unit.
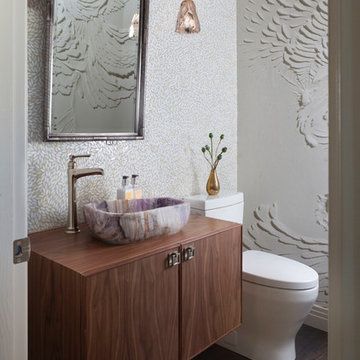
EMR Photography
Design ideas for a medium sized traditional cloakroom in Denver with flat-panel cabinets, medium wood cabinets, a one-piece toilet, multi-coloured tiles, glass tiles, white walls, medium hardwood flooring, a vessel sink, wooden worktops, grey floors and beige worktops.
Design ideas for a medium sized traditional cloakroom in Denver with flat-panel cabinets, medium wood cabinets, a one-piece toilet, multi-coloured tiles, glass tiles, white walls, medium hardwood flooring, a vessel sink, wooden worktops, grey floors and beige worktops.
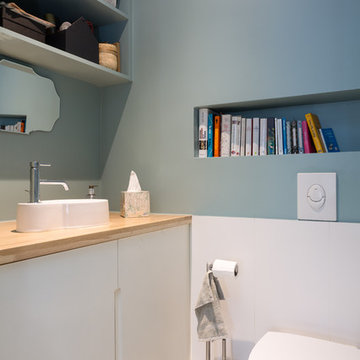
Une maison de ville comme on les aime : généreuse et conviviale. Elle étonne le visiteur par sa force de caractère, vite adoucie par quelques touches de pastel qui ponctuent l’espace. Le parquet a été entièrement restauré et certaines portions de type versaillais ont retrouvé leur éclat d’antan. Des rangements malins se logent ici et là tandis que le carrelage graphique des salles d’eau garantit un réveil revigorant.
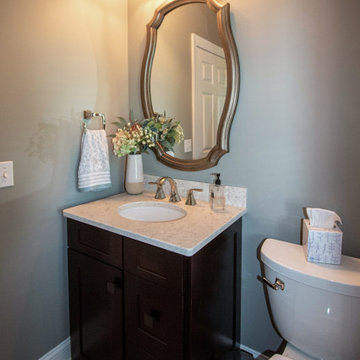
In this powder room a Waypoint 650F vanity in Cherry Java was installed with an MSI Carrara Mist countertop. The vanity light is Maximum Light International Aurora in oiled rubbed bronzer. A Capital Lighting oval mirror in Mystic finish was installed. Moen Voss collection in polished nickel was installed. Kohler Caxton undermount sink. The flooring is Congoleum Triversa in Warm Gray.
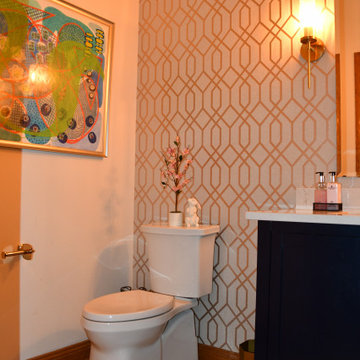
Small modern cloakroom in Milwaukee with flat-panel cabinets, blue cabinets, a two-piece toilet, beige walls, medium hardwood flooring, a submerged sink, engineered stone worktops, brown floors, beige worktops, a freestanding vanity unit and wallpapered walls.
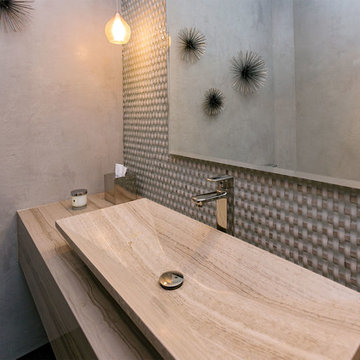
The powder room boasts a stone vessel sink that mimics the stone floating, wall mounted vanity. Basket weaved glass tile cover the vanity wall from floor to ceiling.
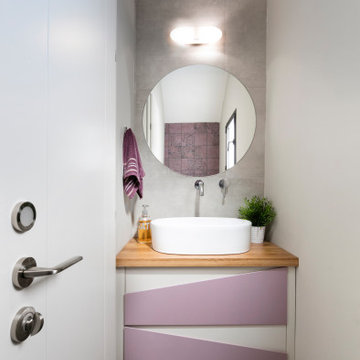
Inspiration for a small contemporary cloakroom in Tel Aviv with flat-panel cabinets, purple cabinets, grey tiles, porcelain tiles, grey walls, porcelain flooring, a vessel sink, wooden worktops, grey floors and beige worktops.
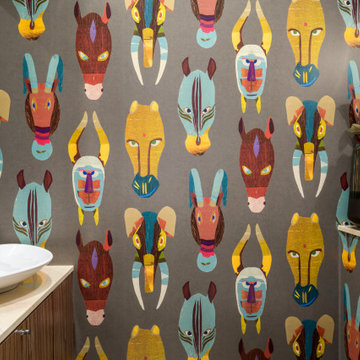
We used a bold and eclectic wallpaper in this small guest toilet. It takes your eye away from the small confines of the space on account of the wow factor
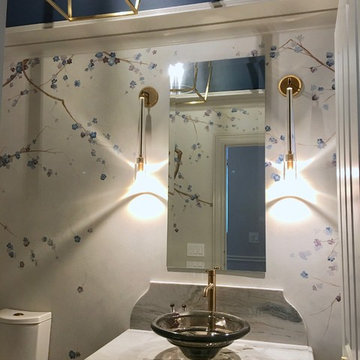
The original space had a low ceiling relative to the abutting hallway so I suspected there was greater height to access. We ended up adding a deep tray ceiling elevating the room. The rich contrast of Benjamin Moore's Van Deusen Blue adds a punch against the relatively neutral walls.
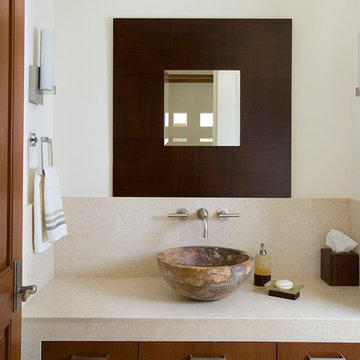
Felix Sanchez
This is an example of a contemporary cloakroom in Houston with a vessel sink, flat-panel cabinets, medium wood cabinets, white walls and beige worktops.
This is an example of a contemporary cloakroom in Houston with a vessel sink, flat-panel cabinets, medium wood cabinets, white walls and beige worktops.
Cloakroom with Flat-panel Cabinets and Beige Worktops Ideas and Designs
8