Cloakroom with Flat-panel Cabinets and Beige Worktops Ideas and Designs
Refine by:
Budget
Sort by:Popular Today
161 - 180 of 451 photos
Item 1 of 3
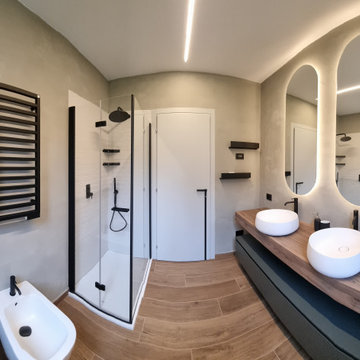
I mattoni hanno sempre un grande fascino, dando un effetto stile loft newyorkese.
Con questa soluzione, ci siamo posti l‘obbiettivo di rendere più accogliente e personale uno spazio che spesso viene un po’ trascurato rispetto ad altri ambienti della casa.
I colori chiari dei mattoncini e delle pareti, accostati al pavimento in gres effetto legno, danno sicuramente una sensazione di maggiore grandezza dell’ambiente.
Il contrasto con accessori neri e mattoncini bianchi, volutamente scelto, per creare dei contrasti che potessero mettere in risalto i dettagli.
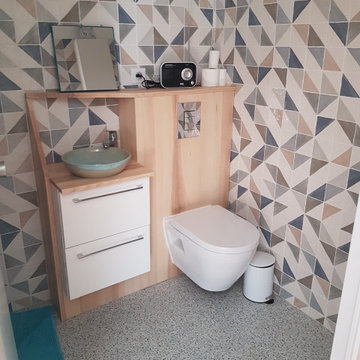
placard supprimé pour enfin respirer dans cet espace, ça a fait toute une différence ! Promis aucun jeu de photo ! Vasque céramique faite artisanalement, émaillage à la main. Meuble bois massif (fêne olivier) sur-mesure. Sol effet granito de plastique recyclé : plus chaud aux pieds, solution hyper lavable pour un espace somme toute bien fréquenté ! Photo du projet fini à faire... avec mirroir, et luminaire et mitigeur design ;) (!)
WC suspendu ultra économe en eau. Habillage bois : plateaux de Frene Olivier massif.
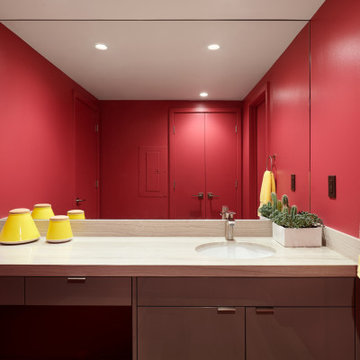
Photo of a large contemporary cloakroom in San Francisco with flat-panel cabinets, brown cabinets, pink walls, marble flooring, a submerged sink, marble worktops, beige floors, beige worktops and a floating vanity unit.
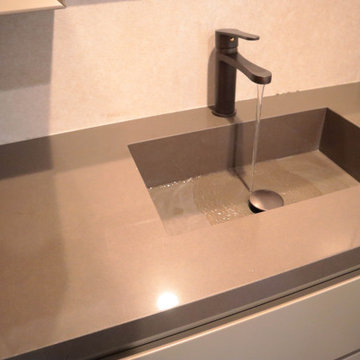
Photo of a small contemporary cloakroom in Los Angeles with flat-panel cabinets, beige cabinets, a one-piece toilet, beige tiles, porcelain tiles, white walls, porcelain flooring, an integrated sink, engineered stone worktops, brown floors, beige worktops and a floating vanity unit.
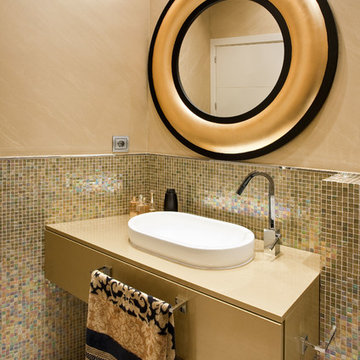
Contemporary cloakroom in Seville with flat-panel cabinets, beige cabinets, multi-coloured tiles, mosaic tiles, beige walls, a vessel sink, grey floors and beige worktops.
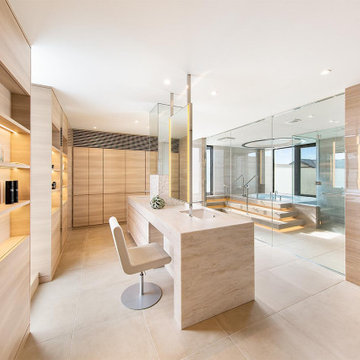
ドレッシングルームとバスルームはガラスで仕切ったホテルライクな空間。ライトアップされたディスプレイラックにはお気に入りのアメニティが並ぶ。
Inspiration for a modern cloakroom with flat-panel cabinets, beige cabinets, beige tiles, beige walls, beige floors, beige worktops and a freestanding vanity unit.
Inspiration for a modern cloakroom with flat-panel cabinets, beige cabinets, beige tiles, beige walls, beige floors, beige worktops and a freestanding vanity unit.
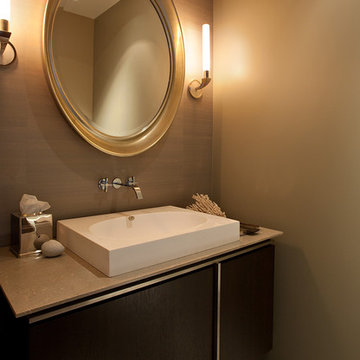
A complete interior remodel of a top floor unit in a stately Pacific Heights building originally constructed in 1925. The remodel included the construction of a new elevated roof deck with a custom spiral staircase and “penthouse” connecting the unit to the outdoor space. The unit has two bedrooms, a den, two baths, a powder room, an updated living and dining area and a new open kitchen. The design highlights the dramatic views to the San Francisco Bay and the Golden Gate Bridge to the north, the views west to the Pacific Ocean and the City to the south. Finishes include custom stained wood paneling and doors throughout, engineered mahogany flooring with matching mahogany spiral stair treads. The roof deck is finished with a lava stone and ipe deck and paneling, frameless glass guardrails, a gas fire pit, irrigated planters, an artificial turf dog park and a solar heated cedar hot tub.
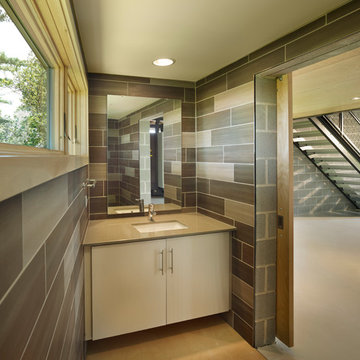
Halkin Photography
This is an example of a small contemporary cloakroom in Philadelphia with a submerged sink, flat-panel cabinets, beige cabinets, solid surface worktops, grey tiles, porcelain tiles, grey walls, plywood flooring and beige worktops.
This is an example of a small contemporary cloakroom in Philadelphia with a submerged sink, flat-panel cabinets, beige cabinets, solid surface worktops, grey tiles, porcelain tiles, grey walls, plywood flooring and beige worktops.
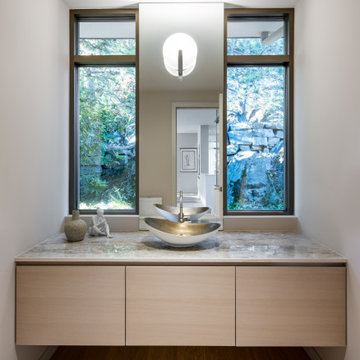
The kitchen wall is reflected (far in the mirror) to show the extend of the horizontal lines through the house. The windows and view are the stars of the show; the elemental interior surfaces reinforce the beautiful stonework outside.
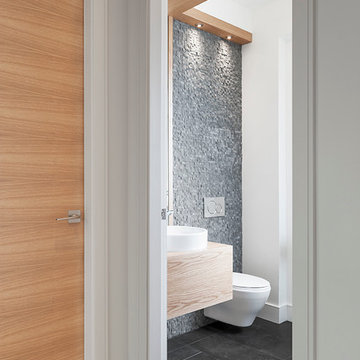
Powder Room in a Contemporary Custom Home. Design by Mari Kushino Design, Construction by Aryze Development, Cabinets by Thomas Phillips Woodworking, Flooring by Island Floor Centre Ltd. & Photography by Jody Beck Photography.
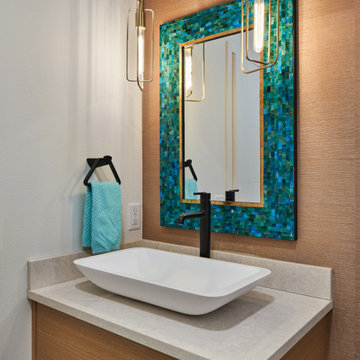
Photo of a medium sized coastal cloakroom in Other with flat-panel cabinets, light wood cabinets, porcelain flooring, a vessel sink, engineered stone worktops, beige floors, beige worktops, a floating vanity unit and wallpapered walls.
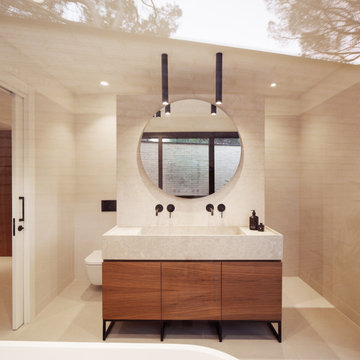
Fotografía: Judith Casas
Photo of a large mediterranean cloakroom in Barcelona with flat-panel cabinets, beige cabinets, beige tiles, limestone tiles, white walls, ceramic flooring, a trough sink, limestone worktops, beige floors, beige worktops and a built in vanity unit.
Photo of a large mediterranean cloakroom in Barcelona with flat-panel cabinets, beige cabinets, beige tiles, limestone tiles, white walls, ceramic flooring, a trough sink, limestone worktops, beige floors, beige worktops and a built in vanity unit.
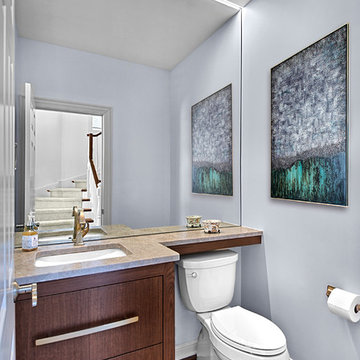
Modern powder room has strip lighting above full height wall mirror. Custom walnut vanity with antique gold horizontal drawer pulls has L-shape counter top extending over toilet.
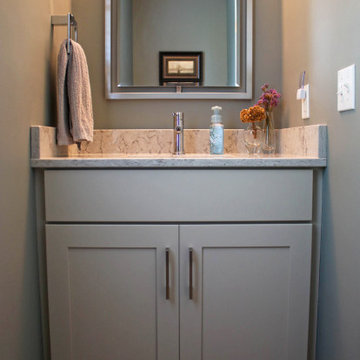
In this powder room, Medallion Maple Caraway Chai Latte flat panel vanity and Eternia Quartz Castlebar countertop.
Small traditional cloakroom in Cleveland with flat-panel cabinets, grey cabinets, a two-piece toilet, engineered stone worktops, beige floors, beige worktops and a freestanding vanity unit.
Small traditional cloakroom in Cleveland with flat-panel cabinets, grey cabinets, a two-piece toilet, engineered stone worktops, beige floors, beige worktops and a freestanding vanity unit.
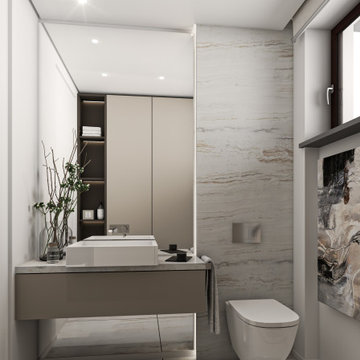
This is an example of a small contemporary cloakroom in Turin with flat-panel cabinets, brown cabinets, a wall mounted toilet, multi-coloured tiles, porcelain tiles, white walls, porcelain flooring, a vessel sink, marble worktops, multi-coloured floors, beige worktops, a floating vanity unit and a drop ceiling.
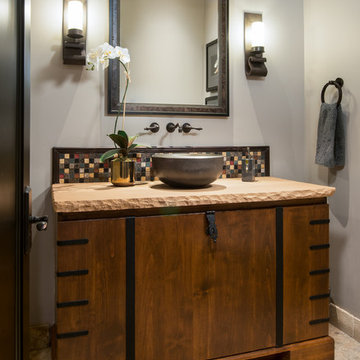
Wiggs Photo LLC
This is an example of a medium sized traditional cloakroom in Phoenix with flat-panel cabinets, dark wood cabinets, multi-coloured tiles, mosaic tiles, grey walls, travertine flooring, a vessel sink, beige floors and beige worktops.
This is an example of a medium sized traditional cloakroom in Phoenix with flat-panel cabinets, dark wood cabinets, multi-coloured tiles, mosaic tiles, grey walls, travertine flooring, a vessel sink, beige floors and beige worktops.
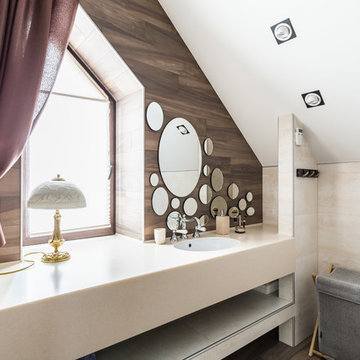
This is an example of a medium sized contemporary cloakroom in Saint Petersburg with flat-panel cabinets, white cabinets, a bidet, beige tiles, ceramic tiles, brown walls, ceramic flooring, a submerged sink, solid surface worktops, brown floors and beige worktops.
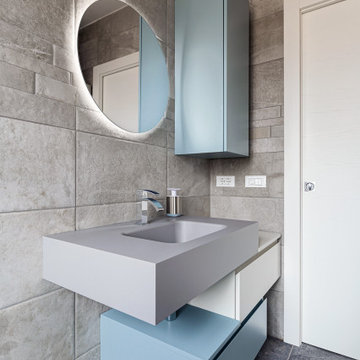
Dettaglio della zona lavabo. Il pensile contenitivo verticale bilancia lo sviluppo orizzontale del mobile ocn lavabo integrato. Lo specchio tondo da 70 cm è retroilluminato
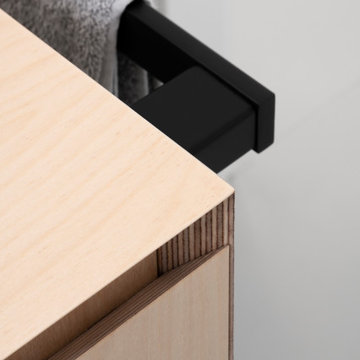
Dettaglio Arredo sospeso del monbile bagno. In particlare la finitura dell'anta del cassetto.
Small contemporary cloakroom in Venice with flat-panel cabinets, white tiles, terracotta tiles, concrete flooring, wooden worktops, grey floors, beige worktops and a floating vanity unit.
Small contemporary cloakroom in Venice with flat-panel cabinets, white tiles, terracotta tiles, concrete flooring, wooden worktops, grey floors, beige worktops and a floating vanity unit.
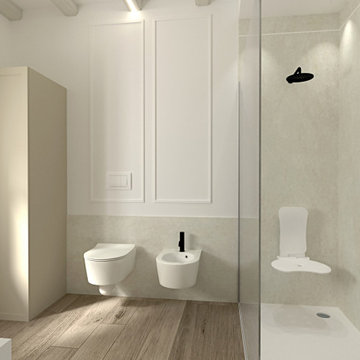
Il continuo del progetto “ classico contemporaneo in sfuature tortora” prosegue con la camera matrimoniale ed il bagno padronale.
Come per la zona cucina e Living è stato adottato uno stile classico contemporaneo, dove i mobili bagni riprendono molto lo stile della cucina, per dare un senso di continuità agli ambienti, ma rendendolo anche funzionale e contenitivo, con caratteristiche tipiche dello stile utilizzato, ma con una ricerca dettagliata dei materiali e colorazioni dei dettagli applicati.
La camera matrimoniale è molto semplice ed essenziale ma con particolari eleganti, come le boiserie che fanno da cornice alla carta da parati nella zona testiera letto.
Gli armadi sono stati incassati, lasciando a vista solo le ante in finitura laccata.
L’armadio a lato letto è stato ricavato dalla chiusura di una scala che collegherebbe la parte superiore della casa.
Anche nella zona notte e bagno, gli spazi sono stati studiati nel minimo dettaglio, per sfruttare e posizionare tutto il necessario per renderla confortevole ad accogliente, senza dover rinunciare a nulla.
Cloakroom with Flat-panel Cabinets and Beige Worktops Ideas and Designs
9