Cloakroom with Flat-panel Cabinets and Freestanding Cabinets Ideas and Designs
Refine by:
Budget
Sort by:Popular Today
61 - 80 of 14,794 photos
Item 1 of 3

360-Vip Photography - Dean Riedel
Schrader & Co - Remodeler
Inspiration for a small classic cloakroom in Minneapolis with flat-panel cabinets, medium wood cabinets, pink walls, slate flooring, a vessel sink, wooden worktops, black floors and brown worktops.
Inspiration for a small classic cloakroom in Minneapolis with flat-panel cabinets, medium wood cabinets, pink walls, slate flooring, a vessel sink, wooden worktops, black floors and brown worktops.

A small space deserves just as much attention as a large space. This powder room is long and narrow. We didn't have the luxury of adding a vanity under the sink which also wouldn't have provided much storage since the plumbing would have taken up most of it. Using our creativity we devised a way to introduce upper storage while adding a counter surface to this small space through custom millwork.
Photographer: Stephani Buchman
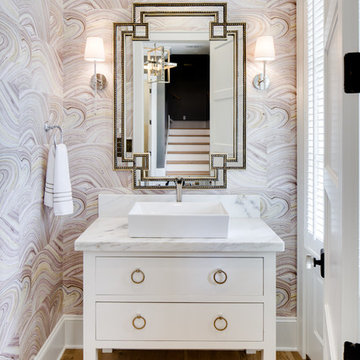
www.farmerpaynearchitects.com
Photo of a classic cloakroom in New Orleans with freestanding cabinets, white cabinets, multi-coloured walls, light hardwood flooring, a vessel sink, beige floors and white worktops.
Photo of a classic cloakroom in New Orleans with freestanding cabinets, white cabinets, multi-coloured walls, light hardwood flooring, a vessel sink, beige floors and white worktops.

Photo by David Duncan Livingston
Photo of a classic cloakroom in San Francisco with flat-panel cabinets, grey cabinets, a wall mounted toilet, grey tiles, porcelain tiles, beige walls, a wall-mounted sink and grey floors.
Photo of a classic cloakroom in San Francisco with flat-panel cabinets, grey cabinets, a wall mounted toilet, grey tiles, porcelain tiles, beige walls, a wall-mounted sink and grey floors.
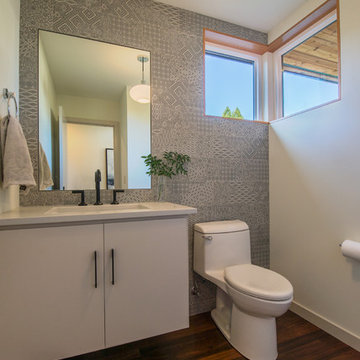
Jesse Smith
Photo of a medium sized midcentury cloakroom in Other with flat-panel cabinets, white cabinets, a one-piece toilet, grey tiles, cement tiles, multi-coloured walls, dark hardwood flooring, a submerged sink, engineered stone worktops, brown floors and white worktops.
Photo of a medium sized midcentury cloakroom in Other with flat-panel cabinets, white cabinets, a one-piece toilet, grey tiles, cement tiles, multi-coloured walls, dark hardwood flooring, a submerged sink, engineered stone worktops, brown floors and white worktops.

Small contemporary cloakroom in Milwaukee with flat-panel cabinets, brown cabinets, a one-piece toilet, blue walls, porcelain flooring, a wall-mounted sink and beige floors.

This powder bath just off the garage and mudroom is a main bathroom for the first floor in this house, so it gets a lot of use. the heavy duty sink and full tile wall coverings help create a functional space, and the cabinetry finish is the gorgeous pop in this traditionally styled space.
Powder Bath
Cabinetry: Cabico Elmwood Series, Fenwick door, Alder in Gunstock Fudge
Vanity: custom designed, built by Elmwood with custom designed turned legs from Art for Everyday
Hardware: Emtek Old Town clean cabinet knobs, polished chrome
Sink: Sign of the Crab, The Whitney 42" cast iron farmhouse with left drainboard
Faucet: Sign of the Crab wall mount, 6" swivel spout w/ lever handles in polished chrome
Commode: Toto Connelly 2-piece, elongated bowl
Wall tile: Ann Sacks Savoy collection ceramic tile - 4x8 in Lotus, penny round in Lantern with Lotus inserts (to create floret design)
Floor tile: Antique Floor Golden Sand Cleft quartzite
Towel hook: Restoration Hardware Century Ceramic hook in polished chrome

Photography by Daniel O'Connor
Photo of a small bohemian cloakroom in Denver with a one-piece toilet, blue walls, porcelain flooring, multi-coloured floors, flat-panel cabinets, grey cabinets and a console sink.
Photo of a small bohemian cloakroom in Denver with a one-piece toilet, blue walls, porcelain flooring, multi-coloured floors, flat-panel cabinets, grey cabinets and a console sink.
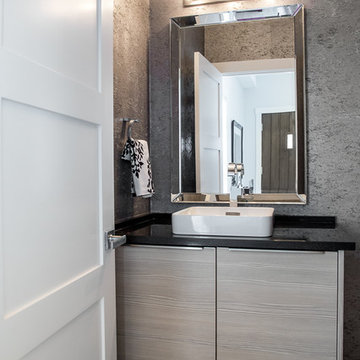
A luxury powder room with beautiful hand painted wallcoverings by Vahallan. Interior Design by Natalie Fuglestveit Interior Design, Calgary + Kelowna Interior Design Firm. Photogprahy: Lindsay Nichols Photography
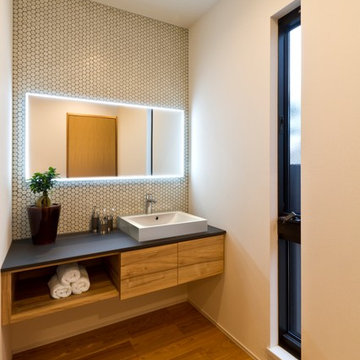
Inspiration for a contemporary cloakroom in Other with flat-panel cabinets, dark wood cabinets, white tiles, white walls, medium hardwood flooring, a vessel sink and brown floors.

Inspiration for a large classic cloakroom in Austin with grey cabinets, a two-piece toilet, grey walls, a submerged sink, marble worktops, freestanding cabinets and medium hardwood flooring.
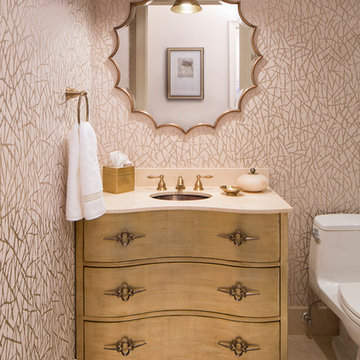
This is an example of a classic cloakroom in Chicago with freestanding cabinets, beige cabinets, a one-piece toilet, beige walls, a submerged sink and beige floors.
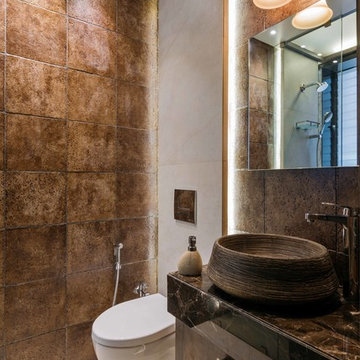
Dheeraj Thakur
Inspiration for a small mediterranean cloakroom in Mumbai with freestanding cabinets, brown cabinets, a wall mounted toilet, brown tiles, brown walls, a vessel sink, white floors and brown worktops.
Inspiration for a small mediterranean cloakroom in Mumbai with freestanding cabinets, brown cabinets, a wall mounted toilet, brown tiles, brown walls, a vessel sink, white floors and brown worktops.
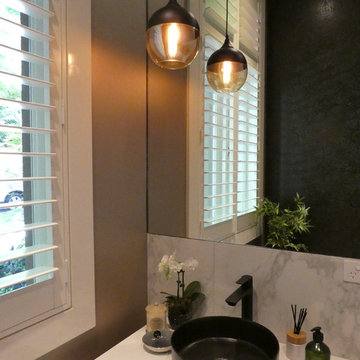
Modern glamourous powder room in renovated 1914 federation home. Luxury look marble tile on floors and splashback with walls clad in metallic gold wallpaper and feature wall in black patterned wallpaper.
Photo: Noni Edmunds

Timeless Palm Springs glamour meets modern in Pulp Design Studios' bathroom design created for the DXV Design Panel 2016. The design is one of four created by an elite group of celebrated designers for DXV's national ad campaign. Faced with the challenge of creating a beautiful space from nothing but an empty stage, Beth and Carolina paired mid-century touches with bursts of colors and organic patterns. The result is glamorous with touches of quirky fun -- the definition of splendid living.
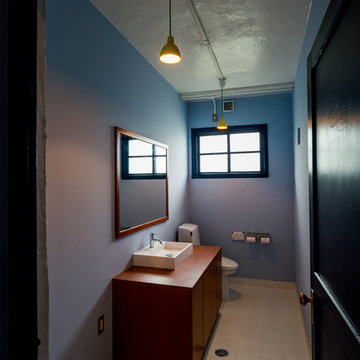
沖縄にある60年代のアメリカ人向け住宅をリフォーム
ブルーを基調にした空間をシンプルにまとめて見ました。
This is an example of a midcentury cloakroom in Other with flat-panel cabinets, medium wood cabinets, a one-piece toilet, a vessel sink, wooden worktops, beige floors, blue walls, brown worktops, porcelain flooring and a built in vanity unit.
This is an example of a midcentury cloakroom in Other with flat-panel cabinets, medium wood cabinets, a one-piece toilet, a vessel sink, wooden worktops, beige floors, blue walls, brown worktops, porcelain flooring and a built in vanity unit.
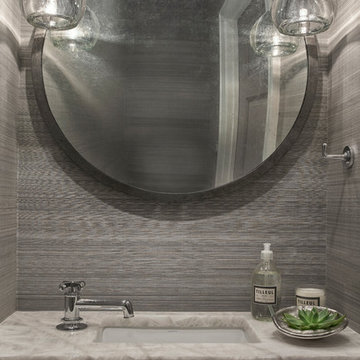
Photo of a small modern cloakroom with flat-panel cabinets, grey cabinets, grey walls, a submerged sink, marble worktops and beige worktops.

Richard Glover Photography
Photo of a medium sized contemporary cloakroom in Kent with flat-panel cabinets, a one-piece toilet, beige tiles, stone slabs, beige walls, marble flooring, a built-in sink and glass worktops.
Photo of a medium sized contemporary cloakroom in Kent with flat-panel cabinets, a one-piece toilet, beige tiles, stone slabs, beige walls, marble flooring, a built-in sink and glass worktops.

Photo of a small modern cloakroom in Seattle with flat-panel cabinets, dark wood cabinets, a one-piece toilet, white tiles, stone tiles, white walls, a vessel sink and quartz worktops.
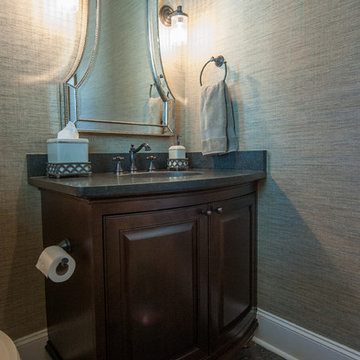
Powder room
www.press1photos.com
Photo of a medium sized rustic cloakroom in Other with dark wood cabinets, grey walls, dark hardwood flooring, a submerged sink, granite worktops, freestanding cabinets and a two-piece toilet.
Photo of a medium sized rustic cloakroom in Other with dark wood cabinets, grey walls, dark hardwood flooring, a submerged sink, granite worktops, freestanding cabinets and a two-piece toilet.
Cloakroom with Flat-panel Cabinets and Freestanding Cabinets Ideas and Designs
4