Cloakroom with Flat-panel Cabinets and Limestone Flooring Ideas and Designs
Refine by:
Budget
Sort by:Popular Today
1 - 20 of 110 photos
Item 1 of 3

This home features two powder bathrooms. This basement level powder bathroom, off of the adjoining gameroom, has a fun modern aesthetic. The navy geometric wallpaper and asymmetrical layout provide an unexpected surprise. Matte black plumbing and lighting fixtures and a geometric cutout on the vanity doors complete the modern look.

Hand painted wall covering by Fromenthal, UK. Brass faucet from Waterworks.
Design ideas for a small contemporary cloakroom in Chicago with flat-panel cabinets, dark wood cabinets, a one-piece toilet, beige tiles, blue walls, limestone flooring, a submerged sink, marble worktops and beige floors.
Design ideas for a small contemporary cloakroom in Chicago with flat-panel cabinets, dark wood cabinets, a one-piece toilet, beige tiles, blue walls, limestone flooring, a submerged sink, marble worktops and beige floors.

This contemporary powder bathroom brings in warmth of the wood from the rest of the house but also acts as a perfectly cut geometric diamond in its design. The floating elongated mirror is off set from the wall with led lighting making it appear hovering over the wood back paneling. The cantilevered vanity cleverly hides drawer storage and provides an open shelf for additional storage. Heavy, layered glass vessel sink seems to effortlessly sit on the cantilevered surface.
Photography: Craig Denis

Jewel-like powder room with blue and bronze tones. Floating cabinet with curved front and exotic stone counter top. Glass mosaic wall reflects light as does the venetian plaster wall finish. Custom doors have arched metal inset.
Interior design by Susan Hersker and Elaine Ryckman
Project designed by Susie Hersker’s Scottsdale interior design firm Design Directives. Design Directives is active in Phoenix, Paradise Valley, Cave Creek, Carefree, Sedona, and beyond.
For more about Design Directives, click here: https://susanherskerasid.com/
To learn more about this project, click here: https://susanherskerasid.com/desert-contemporary/
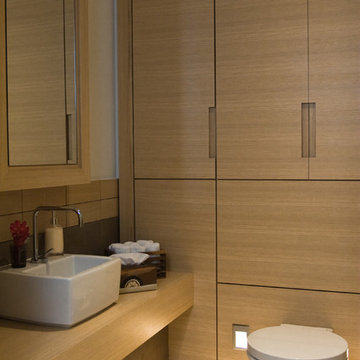
Julien Decharne
This is an example of a medium sized contemporary cloakroom in London with a trough sink, light wood cabinets, wooden worktops, a wall mounted toilet, limestone flooring, flat-panel cabinets, multi-coloured tiles, limestone tiles, white walls and white floors.
This is an example of a medium sized contemporary cloakroom in London with a trough sink, light wood cabinets, wooden worktops, a wall mounted toilet, limestone flooring, flat-panel cabinets, multi-coloured tiles, limestone tiles, white walls and white floors.
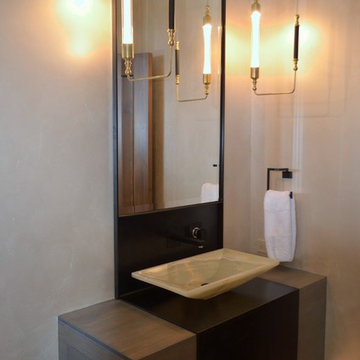
Wall hung Red Ash cabinet with steel mount and splash. Onyx vessel sink by Stone Forest. Counter weight lights by Hubbarton Forge, Toto Neorest toilet.
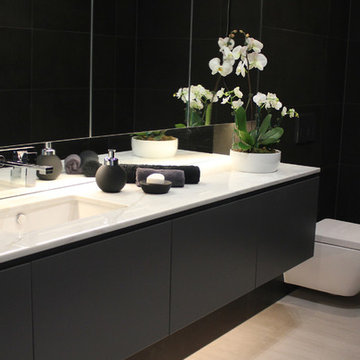
Photo of a medium sized modern cloakroom in Sydney with flat-panel cabinets, a wall mounted toilet, grey walls, limestone flooring, a submerged sink, black cabinets and black tiles.

Perched high above the Islington Golf course, on a quiet cul-de-sac, this contemporary residential home is all about bringing the outdoor surroundings in. In keeping with the French style, a metal and slate mansard roofline dominates the façade, while inside, an open concept main floor split across three elevations, is punctuated by reclaimed rough hewn fir beams and a herringbone dark walnut floor. The elegant kitchen includes Calacatta marble countertops, Wolf range, SubZero glass paned refrigerator, open walnut shelving, blue/black cabinetry with hand forged bronze hardware and a larder with a SubZero freezer, wine fridge and even a dog bed. The emphasis on wood detailing continues with Pella fir windows framing a full view of the canopy of trees that hang over the golf course and back of the house. This project included a full reimagining of the backyard landscaping and features the use of Thermory decking and a refurbished in-ground pool surrounded by dark Eramosa limestone. Design elements include the use of three species of wood, warm metals, various marbles, bespoke lighting fixtures and Canadian art as a focal point within each space. The main walnut waterfall staircase features a custom hand forged metal railing with tuning fork spindles. The end result is a nod to the elegance of French Country, mixed with the modern day requirements of a family of four and two dogs!
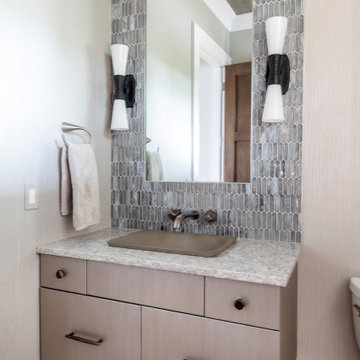
Design ideas for a medium sized modern cloakroom in Milwaukee with flat-panel cabinets, brown cabinets, beige walls, limestone flooring, a vessel sink, engineered stone worktops, beige floors, white worktops, a floating vanity unit and wallpapered walls.

Steve Hall Hedrich Blessing
Inspiration for a modern cloakroom in Denver with flat-panel cabinets, medium wood cabinets, white tiles, limestone flooring, an integrated sink, limestone worktops, grey floors and brown walls.
Inspiration for a modern cloakroom in Denver with flat-panel cabinets, medium wood cabinets, white tiles, limestone flooring, an integrated sink, limestone worktops, grey floors and brown walls.

Small traditional cloakroom in Austin with flat-panel cabinets, a one-piece toilet, beige walls, limestone flooring, beige floors, white worktops, a floating vanity unit, a vaulted ceiling, a wallpapered ceiling, wallpapered walls, dark wood cabinets and a console sink.
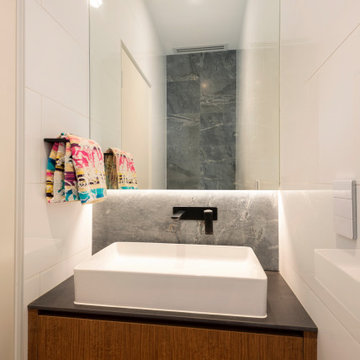
Guest powder room. Stone flagstone finish to floor and wall behind toilet. Wall hung toilet. Black push button flush and wall mounted taps. Backlit floating mirror shaving cabinet. White wall tiles. Stone splashback. Stone wall tile finish behind toilet

This is an example of a small modern cloakroom in Boston with a wall-mounted sink, flat-panel cabinets, dark wood cabinets, a one-piece toilet, grey tiles, stone tiles, grey walls and limestone flooring.

Contemporary powder room
Photographer: Nolasco Studios
Design ideas for a medium sized contemporary cloakroom in Los Angeles with flat-panel cabinets, dark wood cabinets, beige tiles, beige walls, limestone flooring, a vessel sink, wooden worktops, beige floors and brown worktops.
Design ideas for a medium sized contemporary cloakroom in Los Angeles with flat-panel cabinets, dark wood cabinets, beige tiles, beige walls, limestone flooring, a vessel sink, wooden worktops, beige floors and brown worktops.

Bespoke design guest lavatory.
This is an example of a small contemporary cloakroom in London with flat-panel cabinets, light wood cabinets, a wall mounted toilet, green tiles, stone tiles, white walls, limestone flooring, a built-in sink, limestone worktops, green floors and green worktops.
This is an example of a small contemporary cloakroom in London with flat-panel cabinets, light wood cabinets, a wall mounted toilet, green tiles, stone tiles, white walls, limestone flooring, a built-in sink, limestone worktops, green floors and green worktops.
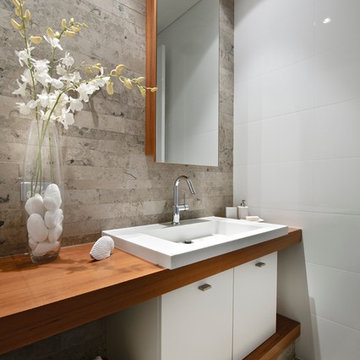
Design ideas for a small contemporary cloakroom in Perth with a built-in sink, flat-panel cabinets, white cabinets, wooden worktops, white walls, limestone flooring, limestone tiles and brown worktops.
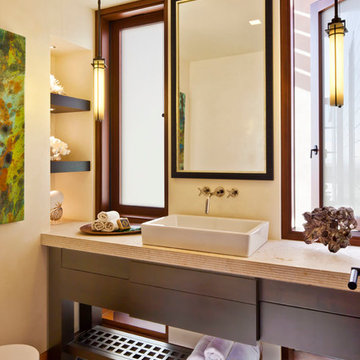
Grey Crawford Photography
Photo of a contemporary cloakroom in Los Angeles with a vessel sink, dark wood cabinets, limestone worktops, beige tiles, beige walls, limestone flooring and flat-panel cabinets.
Photo of a contemporary cloakroom in Los Angeles with a vessel sink, dark wood cabinets, limestone worktops, beige tiles, beige walls, limestone flooring and flat-panel cabinets.
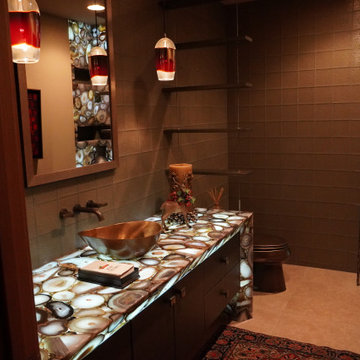
Powder Room with custom finishes. Leather wrapped cabinetry. Agate waterfall. Limestone Floors with glass tile walls. Nothing not to love in this powder room!
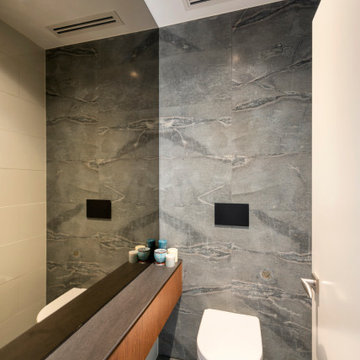
Ensuite powder room. Stone flagstone finish to floor and wall behind toilet. Wall hung toilet. Black push button flush. Smoked mirror wall behind floating vanity/storage drawers.
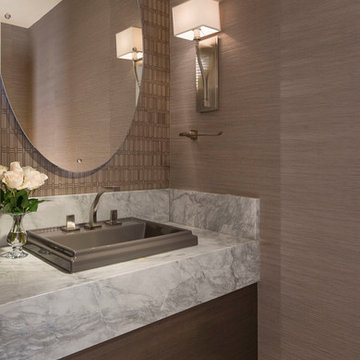
A transitional powder room with modern lines in a home designed by AVID Associates in University Park, Dallas, Texas. The back wall is clad in mosaic tile, while the adjacent walls are covering in a rich grasscloth.
Dan Piassick
Cloakroom with Flat-panel Cabinets and Limestone Flooring Ideas and Designs
1