Cloakroom with Flat-panel Cabinets and Limestone Flooring Ideas and Designs
Refine by:
Budget
Sort by:Popular Today
81 - 100 of 110 photos
Item 1 of 3
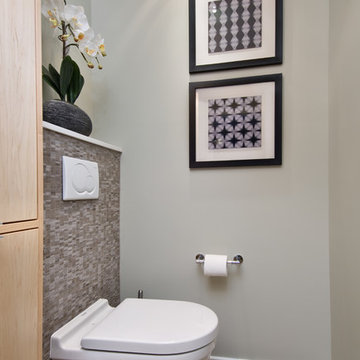
Becca Wallace Photography
Modern cloakroom in Ottawa with a vessel sink, flat-panel cabinets, light wood cabinets, engineered stone worktops, a wall mounted toilet, beige tiles, stone slabs, beige walls and limestone flooring.
Modern cloakroom in Ottawa with a vessel sink, flat-panel cabinets, light wood cabinets, engineered stone worktops, a wall mounted toilet, beige tiles, stone slabs, beige walls and limestone flooring.
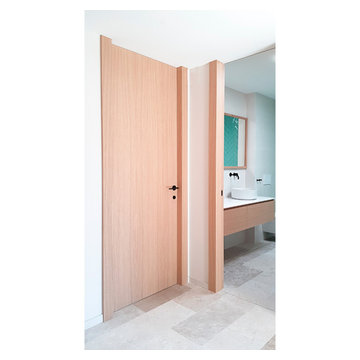
Photo of a modern cloakroom in Madrid with flat-panel cabinets, white cabinets, blue tiles, white walls, limestone flooring, a vessel sink, marble worktops and white worktops.
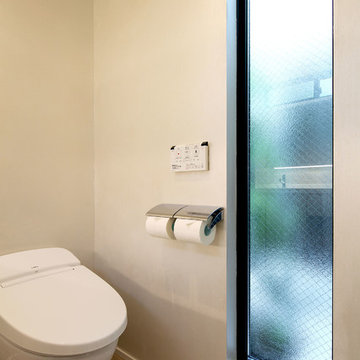
坪庭に面した水廻り。明るく一体感があります。窓種・形状は繋がりながら見えないよう配慮。
Photo:WAY inc. Tadao Kato
This is an example of a small modern cloakroom in Tokyo with beige walls, flat-panel cabinets, white cabinets, limestone flooring, a submerged sink, solid surface worktops, beige floors and white worktops.
This is an example of a small modern cloakroom in Tokyo with beige walls, flat-panel cabinets, white cabinets, limestone flooring, a submerged sink, solid surface worktops, beige floors and white worktops.
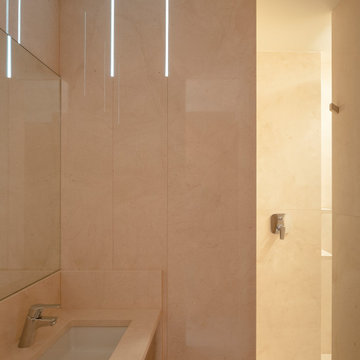
En un edificio a las afueras del ensanche de Valencia, se plantea este pequeño proyecto donde los materiales naturales -tales como la piedra o la madera- y su cuidada puesta en obra son los puntos centrales de la intervención. El nuevo núcleo de la vivienda se compone del baño principal y un nuevo aseo de respeto, y su construcción se lleva a cabo mediante procesos constructivos desarrollados a medida para acomodarse a las circunstancias particulares de la obra. Así por ejemplo, la mayor parte del perímetro que conforma el núcleo se construye con piezas de piedra autoportantes, ancladas a suelo y techo y entre sí, de 3 cm de espesor, que actúan como particiones y no como revestimientos.
La piedra es al mismo tiempo estructura y acabado, y su superficie sedosa, de gran carácter, actúa como telón de fondo de las actividades que se realizan en la casa. El despiece de la piedra permite también la introducción de tiras de vidrio de 1 cm de espesor intercaladas, de tal modo que permitan la entrada y salida de luz en el propio núcleo central.
Las persianas de aluminio microperforado y las luminarias realizadas a medida, terminan de modular la luz que baña las superficies de piedra.
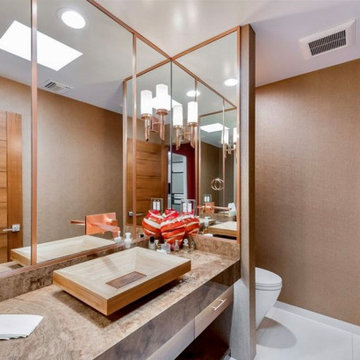
The powder room successfully blends a variety of luscious finishes which convey a sophisticated contemporary ambiance to this room. The solid bamboo vessel sits onto a counter made of chocolate onyx. The customer vanity is veneered with bamboo while the walls are covered in a shimmery grasscloth material. Touches of copper complement our design scheme.
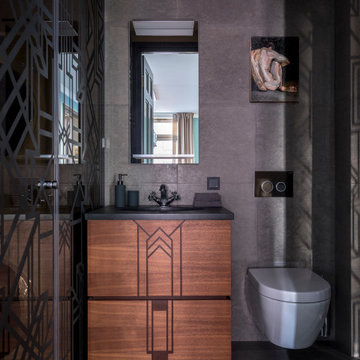
тумба с маркетри (инкрустацией шпона разных пород дерева) в гостевом сан узле - оммаж Catherine Martin была сделана столярной компанией Stemari (Таллинн Эстония). Известняк редкого серо-зеленого цвета на стенах и на полу. Стекло с пескоструйным рисунком производства Papa Carlo
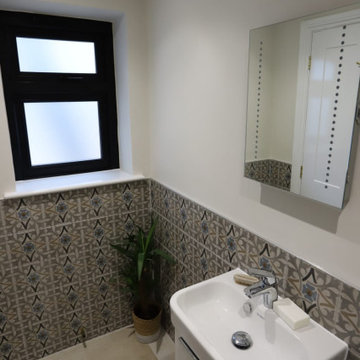
Inspiration for a small farmhouse cloakroom in Surrey with flat-panel cabinets, white cabinets, a one-piece toilet, beige walls, limestone flooring and a wall-mounted sink.
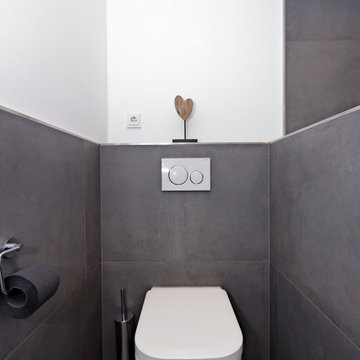
Inspiration for a medium sized contemporary cloakroom in Munich with flat-panel cabinets, white cabinets, a two-piece toilet, grey tiles, stone tiles, white walls, limestone flooring, a vessel sink, wooden worktops, grey floors and beige worktops.
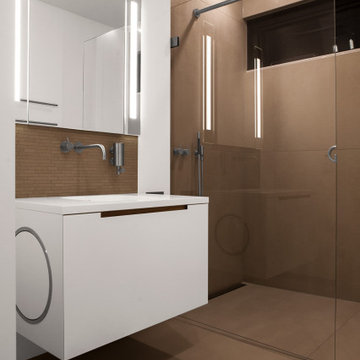
Gästebad mit Waschtisch aus Mineralwerkstoff
Modern cloakroom in Munich with flat-panel cabinets, white cabinets, limestone flooring, an integrated sink, solid surface worktops, white worktops and a floating vanity unit.
Modern cloakroom in Munich with flat-panel cabinets, white cabinets, limestone flooring, an integrated sink, solid surface worktops, white worktops and a floating vanity unit.
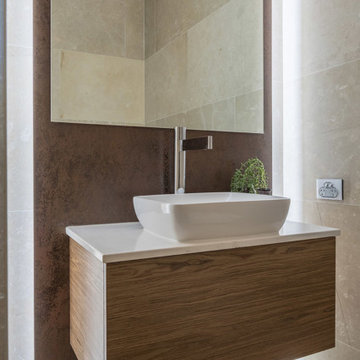
Photos by Michael Conroy, Silverstone Photography
Design ideas for a medium sized contemporary cloakroom in Perth with flat-panel cabinets, medium wood cabinets, beige tiles, stone tiles, limestone flooring, a vessel sink and engineered stone worktops.
Design ideas for a medium sized contemporary cloakroom in Perth with flat-panel cabinets, medium wood cabinets, beige tiles, stone tiles, limestone flooring, a vessel sink and engineered stone worktops.
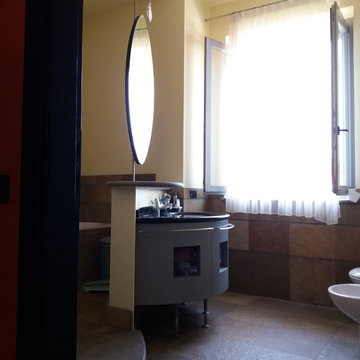
Mobile per lavabo da incasso su disegno. Lo specchio fissato su asta in acciaio ruota di 360° . Mobile per lavabo a due ante laterali, cassettone centrale, inserimento di fori quadrati nelle ante (fori chiusi con rete metallica elettrosaldata zincata).
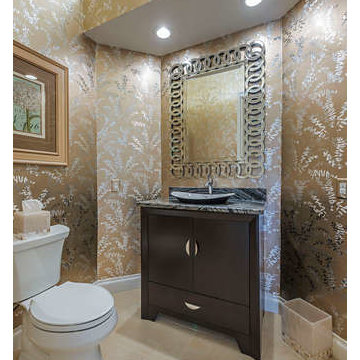
This is an example of a medium sized traditional cloakroom in Miami with flat-panel cabinets, brown cabinets, a two-piece toilet, multi-coloured walls, limestone flooring, a vessel sink and granite worktops.
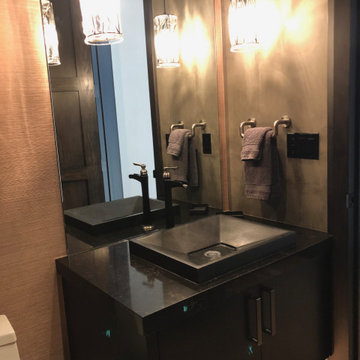
This is an example of a medium sized modern cloakroom in Salt Lake City with flat-panel cabinets, black cabinets, brown walls, limestone flooring, a vessel sink, quartz worktops, beige floors, black worktops, a floating vanity unit and wallpapered walls.
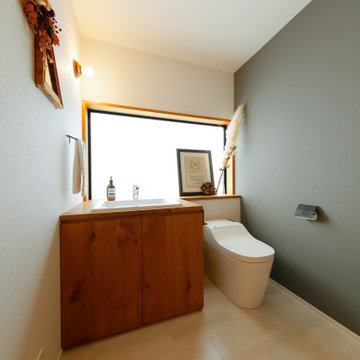
Small rustic cloakroom in Other with flat-panel cabinets, medium wood cabinets, a one-piece toilet, green walls, limestone flooring, a built-in sink, wooden worktops, brown worktops, a built in vanity unit, a wallpapered ceiling and beige floors.
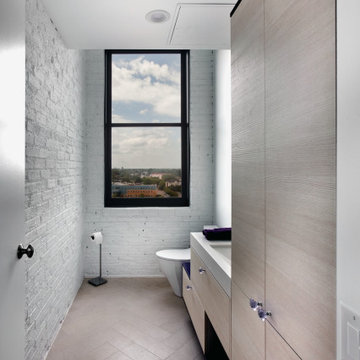
Design ideas for a medium sized contemporary cloakroom in Minneapolis with flat-panel cabinets, light wood cabinets, a two-piece toilet, white walls, limestone flooring, an integrated sink, solid surface worktops, white worktops and a floating vanity unit.

This bathroom features floating cabinets, thick granite countertop, Lori Weitzner wallpaper, art glass, blue pearl granite, Stockett tile, blue granite countertop, and a silver leaf mirror.
Homes located in Scottsdale, Arizona. Designed by Design Directives, LLC. who also serves Phoenix, Paradise Valley, Cave Creek, Carefree, and Sedona.
For more about Design Directives, click here: https://susanherskerasid.com/
To learn more about this project, click here: https://susanherskerasid.com/scottsdale-modern-remodel/

Perched high above the Islington Golf course, on a quiet cul-de-sac, this contemporary residential home is all about bringing the outdoor surroundings in. In keeping with the French style, a metal and slate mansard roofline dominates the façade, while inside, an open concept main floor split across three elevations, is punctuated by reclaimed rough hewn fir beams and a herringbone dark walnut floor. The elegant kitchen includes Calacatta marble countertops, Wolf range, SubZero glass paned refrigerator, open walnut shelving, blue/black cabinetry with hand forged bronze hardware and a larder with a SubZero freezer, wine fridge and even a dog bed. The emphasis on wood detailing continues with Pella fir windows framing a full view of the canopy of trees that hang over the golf course and back of the house. This project included a full reimagining of the backyard landscaping and features the use of Thermory decking and a refurbished in-ground pool surrounded by dark Eramosa limestone. Design elements include the use of three species of wood, warm metals, various marbles, bespoke lighting fixtures and Canadian art as a focal point within each space. The main walnut waterfall staircase features a custom hand forged metal railing with tuning fork spindles. The end result is a nod to the elegance of French Country, mixed with the modern day requirements of a family of four and two dogs!
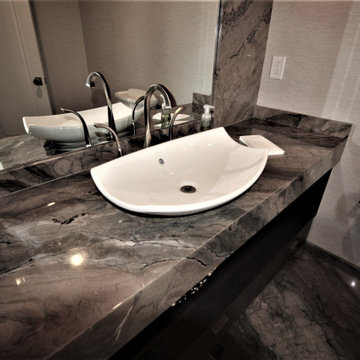
Design ideas for a small contemporary cloakroom in Los Angeles with flat-panel cabinets, dark wood cabinets, a one-piece toilet, beige walls, limestone flooring, a vessel sink, limestone worktops, multi-coloured floors, multi-coloured worktops and a built in vanity unit.
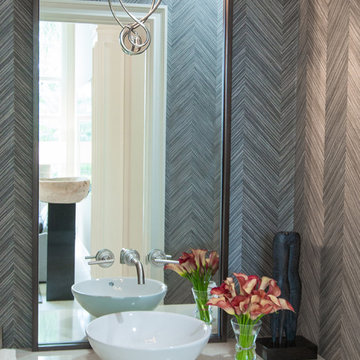
Wall hung vanity in Powder room with wood veneer wall covering
Large classic cloakroom in Tampa with flat-panel cabinets, brown cabinets, a one-piece toilet, grey walls, limestone flooring, a vessel sink, quartz worktops and beige floors.
Large classic cloakroom in Tampa with flat-panel cabinets, brown cabinets, a one-piece toilet, grey walls, limestone flooring, a vessel sink, quartz worktops and beige floors.
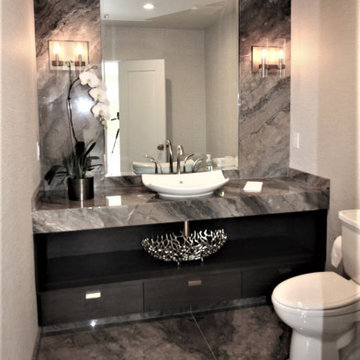
Photo of a small contemporary cloakroom in Los Angeles with flat-panel cabinets, dark wood cabinets, a one-piece toilet, beige walls, limestone flooring, a vessel sink, limestone worktops, multi-coloured floors, multi-coloured worktops and a built in vanity unit.
Cloakroom with Flat-panel Cabinets and Limestone Flooring Ideas and Designs
5