Cloakroom with Freestanding Cabinets and a Pedestal Sink Ideas and Designs
Refine by:
Budget
Sort by:Popular Today
21 - 40 of 96 photos
Item 1 of 3
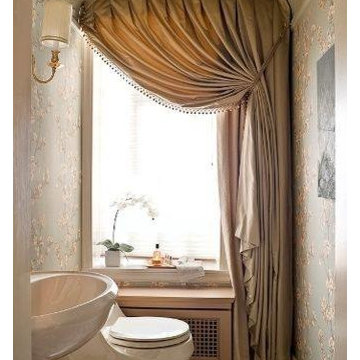
This is an example of a small traditional cloakroom in Other with freestanding cabinets, beige cabinets, a one-piece toilet, multi-coloured walls, slate flooring, a pedestal sink, solid surface worktops, grey floors and white worktops.
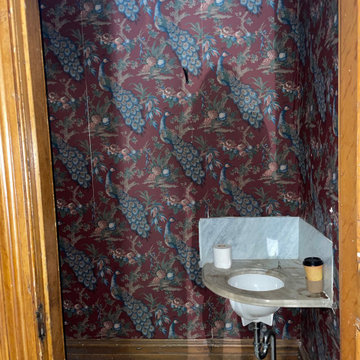
Victorian bathroom with red peacock wallpaper
Design ideas for a small victorian cloakroom in New York with freestanding cabinets, dark wood cabinets, a two-piece toilet, red walls, ceramic flooring, a pedestal sink, beige floors, a freestanding vanity unit, a wallpapered ceiling and wallpapered walls.
Design ideas for a small victorian cloakroom in New York with freestanding cabinets, dark wood cabinets, a two-piece toilet, red walls, ceramic flooring, a pedestal sink, beige floors, a freestanding vanity unit, a wallpapered ceiling and wallpapered walls.
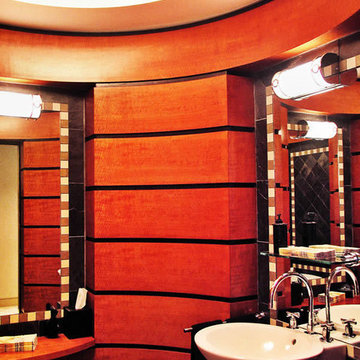
A perfectly circular powder room with sleek sycamore and ebony paneled walls. 4 niches contain the necessities. When the panelled entry door is closed, it blends seamlessly into the woodwork.
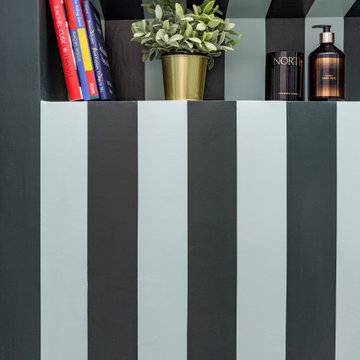
A cloakroom was created under the butterfly roof of this house. Painted stripes on the wall continue and meet on the floor as a checkered floor.
Photo of a small eclectic cloakroom in London with freestanding cabinets, green cabinets, a one-piece toilet, green walls, plywood flooring, a pedestal sink and green floors.
Photo of a small eclectic cloakroom in London with freestanding cabinets, green cabinets, a one-piece toilet, green walls, plywood flooring, a pedestal sink and green floors.
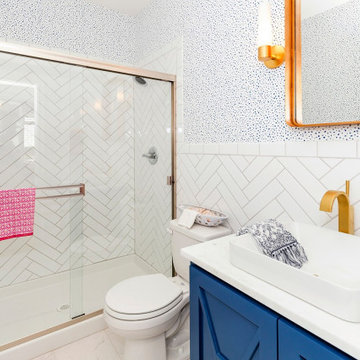
Photo of a medium sized traditional cloakroom in Kansas City with freestanding cabinets, blue cabinets, a one-piece toilet, multi-coloured tiles, ceramic tiles, blue walls, ceramic flooring, a pedestal sink, granite worktops, grey floors and grey worktops.
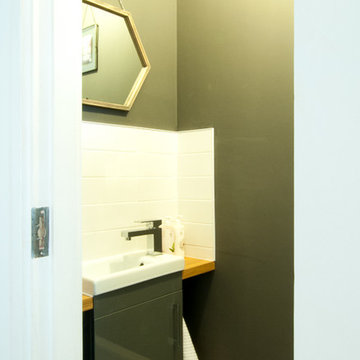
Inspiration for a small contemporary cloakroom in Other with freestanding cabinets, grey cabinets, a one-piece toilet, white tiles, ceramic tiles, vinyl flooring, a pedestal sink, wooden worktops, white floors and brown worktops.
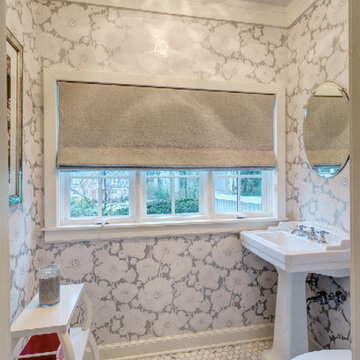
Erik Freeland
Photo of a small classic cloakroom in New York with freestanding cabinets, white cabinets, a two-piece toilet, white tiles, mosaic tiles, white walls, mosaic tile flooring and a pedestal sink.
Photo of a small classic cloakroom in New York with freestanding cabinets, white cabinets, a two-piece toilet, white tiles, mosaic tiles, white walls, mosaic tile flooring and a pedestal sink.

Organic Contemporary Powder Room
Inspiration for a medium sized classic cloakroom in Atlanta with freestanding cabinets, medium wood cabinets, a one-piece toilet, grey tiles, porcelain tiles, grey walls, porcelain flooring, a pedestal sink, wooden worktops, beige floors and brown worktops.
Inspiration for a medium sized classic cloakroom in Atlanta with freestanding cabinets, medium wood cabinets, a one-piece toilet, grey tiles, porcelain tiles, grey walls, porcelain flooring, a pedestal sink, wooden worktops, beige floors and brown worktops.
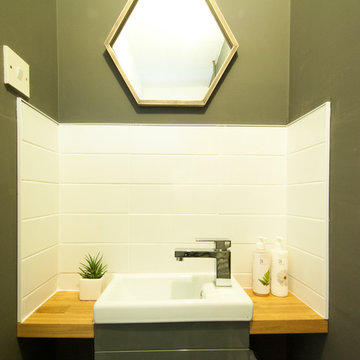
This is an example of a small contemporary cloakroom in Other with freestanding cabinets, grey cabinets, a one-piece toilet, white tiles, ceramic tiles, vinyl flooring, a pedestal sink, wooden worktops, white floors and brown worktops.
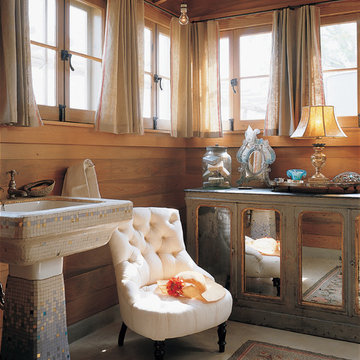
Photo by Peter Vitale
Photo of a farmhouse cloakroom in Austin with a pedestal sink and freestanding cabinets.
Photo of a farmhouse cloakroom in Austin with a pedestal sink and freestanding cabinets.
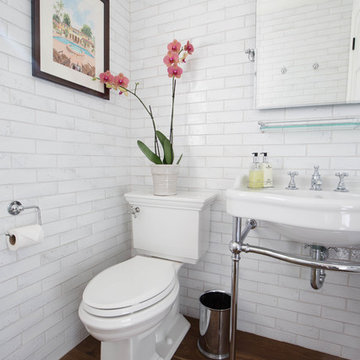
Waterworks Grove Brickworks provides a casually complex surface with it's organic and slightly rustic inherent texture.
Cabochon Surfaces & Fixtures
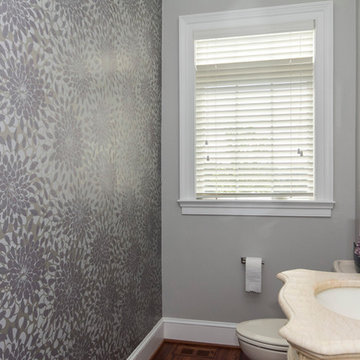
Powder Room with fun wallpaper accent wall
Photos by Jack Benesch
Design ideas for a medium sized traditional cloakroom in Baltimore with freestanding cabinets, medium wood cabinets, a two-piece toilet, grey walls, medium hardwood flooring, a pedestal sink and marble worktops.
Design ideas for a medium sized traditional cloakroom in Baltimore with freestanding cabinets, medium wood cabinets, a two-piece toilet, grey walls, medium hardwood flooring, a pedestal sink and marble worktops.
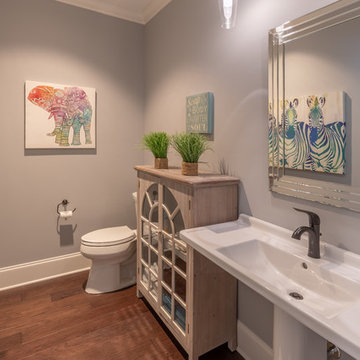
Design ideas for a medium sized classic cloakroom in Raleigh with freestanding cabinets, light wood cabinets, a two-piece toilet, grey walls, dark hardwood flooring, a pedestal sink and brown floors.
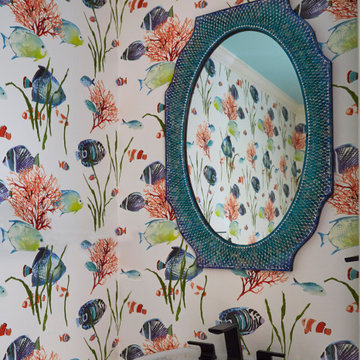
Inspiration for a small contemporary cloakroom with freestanding cabinets, yellow cabinets, a one-piece toilet, multi-coloured walls, marble flooring, a pedestal sink, white floors, a freestanding vanity unit and wallpapered walls.
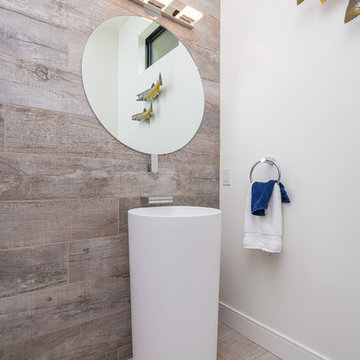
Architect's personal House
Inspiration for a small contemporary cloakroom in San Francisco with freestanding cabinets, white cabinets, a one-piece toilet, brown tiles, porcelain tiles, white walls, porcelain flooring, a pedestal sink, solid surface worktops, grey floors and white worktops.
Inspiration for a small contemporary cloakroom in San Francisco with freestanding cabinets, white cabinets, a one-piece toilet, brown tiles, porcelain tiles, white walls, porcelain flooring, a pedestal sink, solid surface worktops, grey floors and white worktops.
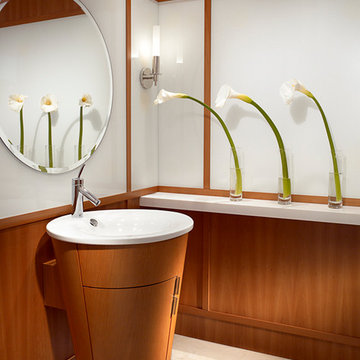
The sleek contemporary dynamic Powder Room becomes eye-candy the moment you step inside. The wood and glass walls play warm and cool as the perfect backdrop to this powder room.
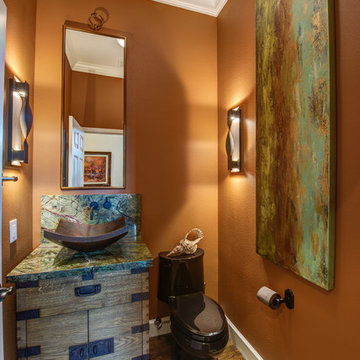
Treve Johnson Photography
Design ideas for a small traditional cloakroom in San Francisco with freestanding cabinets, distressed cabinets, a one-piece toilet, orange tiles, orange walls, dark hardwood flooring, a pedestal sink, granite worktops, brown floors and stone slabs.
Design ideas for a small traditional cloakroom in San Francisco with freestanding cabinets, distressed cabinets, a one-piece toilet, orange tiles, orange walls, dark hardwood flooring, a pedestal sink, granite worktops, brown floors and stone slabs.
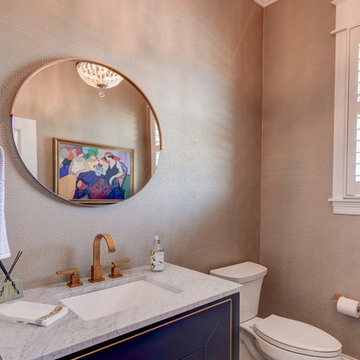
Refresh in this art-nouveau inspired powder bath. Gold accents mixing with the navy sink add an extra layer of luxury.
Medium sized bohemian cloakroom in Indianapolis with freestanding cabinets, blue cabinets, a two-piece toilet, beige walls, vinyl flooring, a pedestal sink, granite worktops, brown floors and white worktops.
Medium sized bohemian cloakroom in Indianapolis with freestanding cabinets, blue cabinets, a two-piece toilet, beige walls, vinyl flooring, a pedestal sink, granite worktops, brown floors and white worktops.
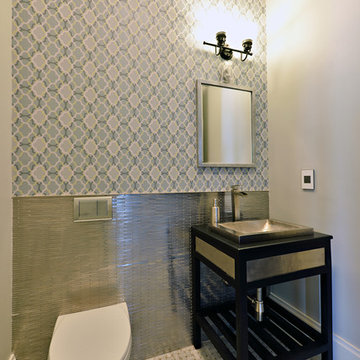
The remodel of this home included changes to almost every interior space as well as some exterior portions of the home. We worked closely with the homeowner to totally transform the home from a dated traditional look to a more contemporary, open design. This involved the removal of interior walls and adding lots of glass to maximize natural light and views to the exterior. The entry door was emphasized to be more visible from the street. The kitchen was completely redesigned with taller cabinets and more neutral tones for a brighter look. The lofted "Club Room" is a major feature of the home, accommodating a billiards table, movie projector and full wet bar. All of the bathrooms in the home were remodeled as well. Updates also included adding a covered lanai, outdoor kitchen, and living area to the back of the home.
Photo taken by Alex Andreakos of Design Styles Architecture
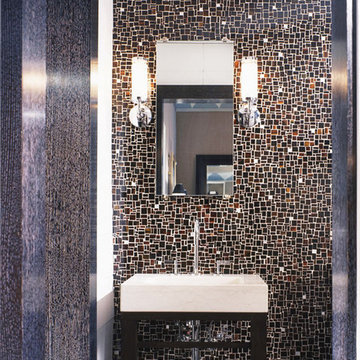
An Art Deco His and Her's Master Bath is highlighted by cusstom designed tortoise shell, mirror, and black glass mosaics by Ann Sacks. Brown wood and limestone sinks mirror each other at the inverse ends of the bath with a mediating shower in between.
Cloakroom with Freestanding Cabinets and a Pedestal Sink Ideas and Designs
2