Cloakroom with Freestanding Cabinets and a Pedestal Sink Ideas and Designs
Refine by:
Budget
Sort by:Popular Today
41 - 60 of 96 photos
Item 1 of 3
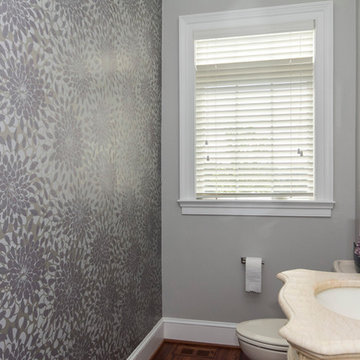
Powder Room with fun wallpaper accent wall
Photos by Jack Benesch
Design ideas for a medium sized traditional cloakroom in Baltimore with freestanding cabinets, medium wood cabinets, a two-piece toilet, grey walls, medium hardwood flooring, a pedestal sink and marble worktops.
Design ideas for a medium sized traditional cloakroom in Baltimore with freestanding cabinets, medium wood cabinets, a two-piece toilet, grey walls, medium hardwood flooring, a pedestal sink and marble worktops.
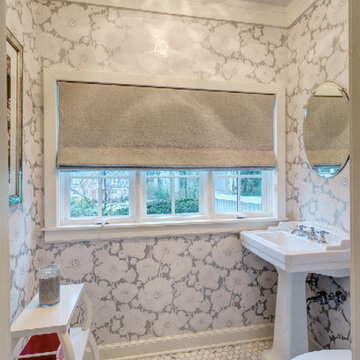
Erik Freeland
Photo of a small classic cloakroom in New York with freestanding cabinets, white cabinets, a two-piece toilet, white tiles, mosaic tiles, white walls, mosaic tile flooring and a pedestal sink.
Photo of a small classic cloakroom in New York with freestanding cabinets, white cabinets, a two-piece toilet, white tiles, mosaic tiles, white walls, mosaic tile flooring and a pedestal sink.
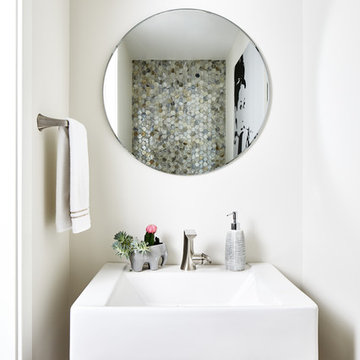
Inspiration for a medium sized contemporary cloakroom in DC Metro with freestanding cabinets, a two-piece toilet, multi-coloured tiles, mosaic tiles, white walls and a pedestal sink.
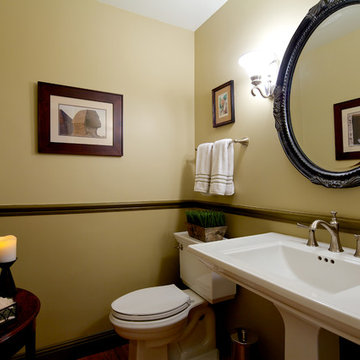
Brent Haywood Photography
Inspiration for a classic cloakroom in San Diego with a pedestal sink, freestanding cabinets and multi-coloured walls.
Inspiration for a classic cloakroom in San Diego with a pedestal sink, freestanding cabinets and multi-coloured walls.
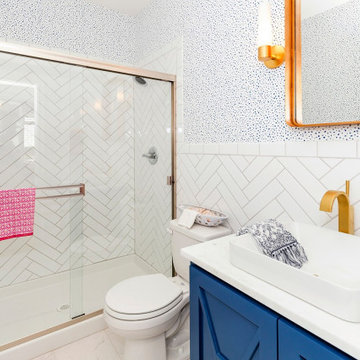
Photo of a medium sized traditional cloakroom in Kansas City with freestanding cabinets, blue cabinets, a one-piece toilet, multi-coloured tiles, ceramic tiles, blue walls, ceramic flooring, a pedestal sink, granite worktops, grey floors and grey worktops.
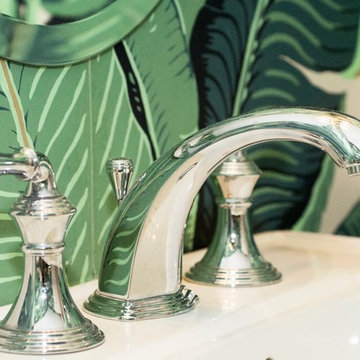
Inspiration for a small classic cloakroom in Philadelphia with freestanding cabinets, a two-piece toilet, multi-coloured walls, dark hardwood flooring, a pedestal sink, solid surface worktops, brown floors and white worktops.
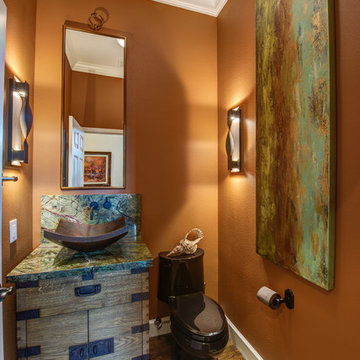
Treve Johnson Photography
Design ideas for a small traditional cloakroom in San Francisco with freestanding cabinets, distressed cabinets, a one-piece toilet, orange tiles, orange walls, dark hardwood flooring, a pedestal sink, granite worktops, brown floors and stone slabs.
Design ideas for a small traditional cloakroom in San Francisco with freestanding cabinets, distressed cabinets, a one-piece toilet, orange tiles, orange walls, dark hardwood flooring, a pedestal sink, granite worktops, brown floors and stone slabs.
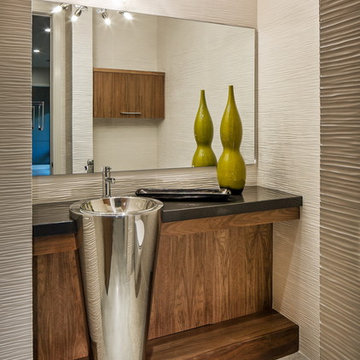
This is an example of a medium sized classic cloakroom in Omaha with freestanding cabinets, medium wood cabinets, beige tiles, beige walls, concrete flooring, a pedestal sink and quartz worktops.
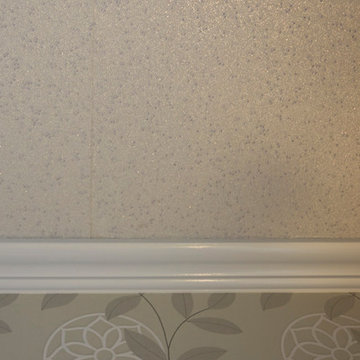
This is an example of a small traditional cloakroom in Chicago with freestanding cabinets, dark wood cabinets, grey walls, light hardwood flooring, a pedestal sink, beige floors and solid surface worktops.
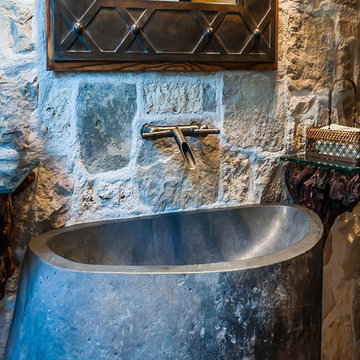
A gorgeous rustic bathroom showcases a carved stone pedestal sink, wall mount trough style faucet, and an exposed stone wall in this Southwestern Style home in San Diego, CA County.
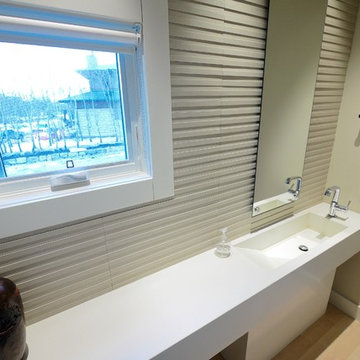
A Custom concrete pedestal sink makes the most of a tight space
This is an example of a modern cloakroom in Calgary with a pedestal sink, freestanding cabinets, white cabinets, a one-piece toilet, beige tiles, porcelain tiles, beige walls and light hardwood flooring.
This is an example of a modern cloakroom in Calgary with a pedestal sink, freestanding cabinets, white cabinets, a one-piece toilet, beige tiles, porcelain tiles, beige walls and light hardwood flooring.
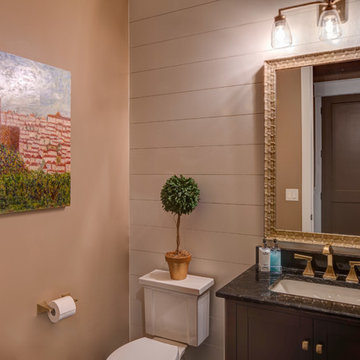
This warm-toned powder bath feels like something straight out of Tuscany.
Design ideas for a medium sized classic cloakroom in Indianapolis with freestanding cabinets, dark wood cabinets, a two-piece toilet, orange walls, dark hardwood flooring, a pedestal sink, granite worktops, brown floors and black worktops.
Design ideas for a medium sized classic cloakroom in Indianapolis with freestanding cabinets, dark wood cabinets, a two-piece toilet, orange walls, dark hardwood flooring, a pedestal sink, granite worktops, brown floors and black worktops.
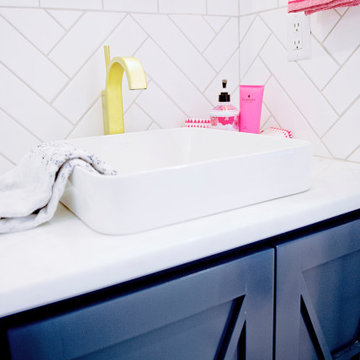
Photo of a medium sized traditional cloakroom in Kansas City with freestanding cabinets, blue cabinets, a one-piece toilet, multi-coloured tiles, ceramic tiles, blue walls, ceramic flooring, a pedestal sink, granite worktops, grey floors and grey worktops.
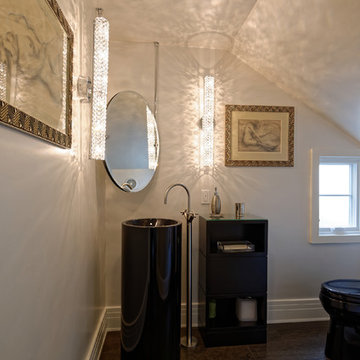
Jim Fuhrmann Photography | Complete remodel and expansion of an existing Greenwich estate to provide for a lifestyle of comforts, security and the latest amenities of a lower Fairfield County estate.
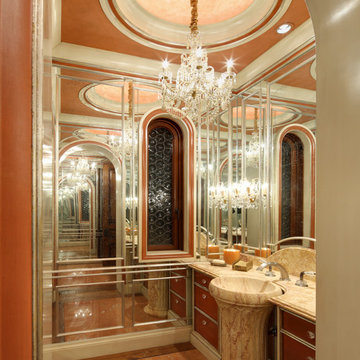
Expansive classic cloakroom in Los Angeles with freestanding cabinets, dark wood cabinets, beige tiles, pink walls, marble flooring, a pedestal sink and marble worktops.
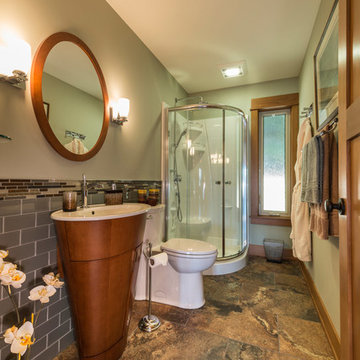
The Made to Last team kept much of the existing footprint and original feel of the cabin while implementing the new elements these clients wanted. To expand the outdoor space, they installed a composite wrap-around deck with picture frame installation, built to last a lifetime. Inside, no opportunity was lost to add additional storage space, including a pantry and hidden shelving throughout.
Finally, by adding a two-story addition on the back of the existing A-frame, they were able to create a better kitchen layout, a welcoming entranceway with a proper porch, and larger windows to provide plenty of natural light and views of the ocean and rugged Thetis Island scenery. There is a guest room and bathroom towards the back of the A-frame. The master suite of this home is located in the upper loft and includes an ensuite and additional upstairs living space.
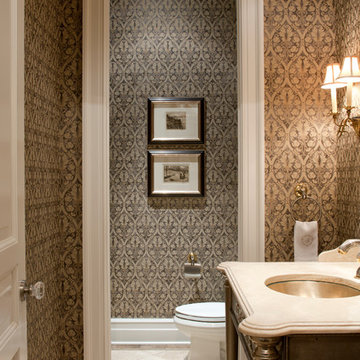
Inspiration for a medium sized classic cloakroom in Chicago with freestanding cabinets, a two-piece toilet, ceramic flooring, a pedestal sink and limestone worktops.
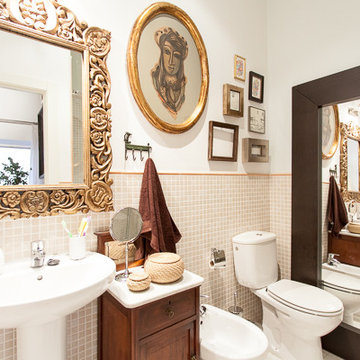
This is an example of a medium sized traditional cloakroom in Seville with freestanding cabinets, medium wood cabinets, a two-piece toilet and a pedestal sink.
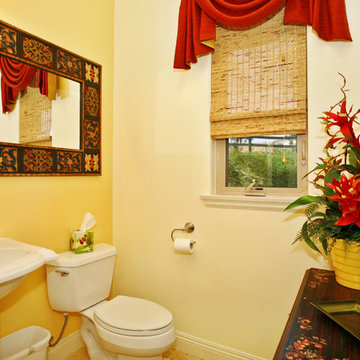
Preview First Photography
Inspiration for a medium sized traditional cloakroom in San Diego with a pedestal sink, freestanding cabinets, wooden worktops, a two-piece toilet and yellow walls.
Inspiration for a medium sized traditional cloakroom in San Diego with a pedestal sink, freestanding cabinets, wooden worktops, a two-piece toilet and yellow walls.
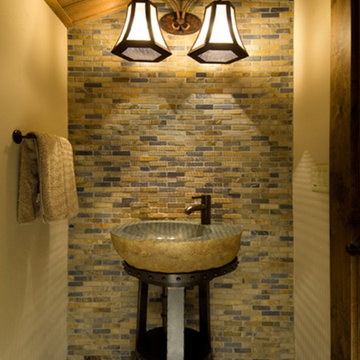
The beautiful tile wraps from the floor up the wall, creating the perfect backdrop to the one of a kind sink.
Photographer: Vance Fox
This is an example of a small classic cloakroom in Other with a pedestal sink, freestanding cabinets, multi-coloured tiles, beige walls, stone tiles and multi-coloured floors.
This is an example of a small classic cloakroom in Other with a pedestal sink, freestanding cabinets, multi-coloured tiles, beige walls, stone tiles and multi-coloured floors.
Cloakroom with Freestanding Cabinets and a Pedestal Sink Ideas and Designs
3