Cloakroom with Freestanding Cabinets and a Wall-Mounted Sink Ideas and Designs
Refine by:
Budget
Sort by:Popular Today
1 - 20 of 70 photos
Item 1 of 3

This is an example of a large classic cloakroom in Other with freestanding cabinets, yellow cabinets, a one-piece toilet, marble flooring, a wall-mounted sink and a floating vanity unit.
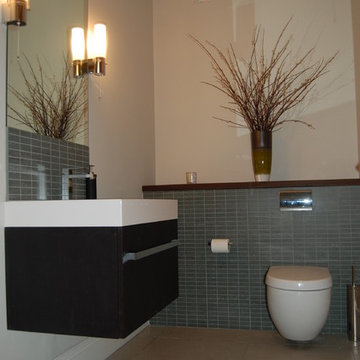
This is an example of a medium sized contemporary cloakroom in London with a wall-mounted sink, freestanding cabinets, dark wood cabinets, engineered stone worktops, a wall mounted toilet, grey tiles, ceramic tiles and grey walls.
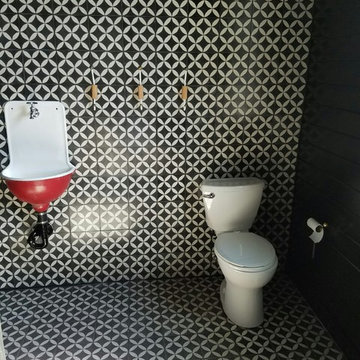
Bathroom in our Circulos Pattern Cement Tile.
"Circulos" pattern Encaustic Cement Tile from Riad Tile. All our handmade Encaustic Cement Tile is only $9sqft. Contact us for questions or to place an order. www.RiadTile.com
RiadTile@gmail.com
805-234-4546 call/text

belvedere Marble, and crocodile wallpaper
Expansive shabby-chic style cloakroom in New York with freestanding cabinets, black cabinets, a wall mounted toilet, black tiles, marble tiles, beige walls, marble flooring, a wall-mounted sink, quartz worktops, black floors, black worktops and a floating vanity unit.
Expansive shabby-chic style cloakroom in New York with freestanding cabinets, black cabinets, a wall mounted toilet, black tiles, marble tiles, beige walls, marble flooring, a wall-mounted sink, quartz worktops, black floors, black worktops and a floating vanity unit.
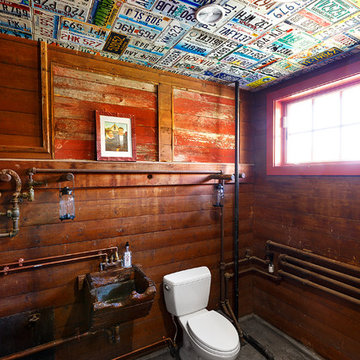
Unique bathroom built into barn, with trough as a sink, and license plates from around the country tiling the ceiling.
Design ideas for a medium sized farmhouse cloakroom in Boston with freestanding cabinets, dark wood cabinets, concrete flooring, a wall-mounted sink and grey floors.
Design ideas for a medium sized farmhouse cloakroom in Boston with freestanding cabinets, dark wood cabinets, concrete flooring, a wall-mounted sink and grey floors.

ダメージ感のある床材と木目調の腰壁。色味の異なる木目を効果的に使い分け、ユダ木工の若草色のドアが良いアクセントに。
Small coastal cloakroom in Other with freestanding cabinets, white cabinets, blue walls, vinyl flooring, brown floors, a one-piece toilet, a wall-mounted sink, solid surface worktops, white worktops, a dado rail, a freestanding vanity unit, a wallpapered ceiling and wallpapered walls.
Small coastal cloakroom in Other with freestanding cabinets, white cabinets, blue walls, vinyl flooring, brown floors, a one-piece toilet, a wall-mounted sink, solid surface worktops, white worktops, a dado rail, a freestanding vanity unit, a wallpapered ceiling and wallpapered walls.

Cloakroom with the 'wow' factor!
This is an example of a bohemian cloakroom in Cambridgeshire with freestanding cabinets, dark wood cabinets, blue walls, laminate floors, a wall-mounted sink, wooden worktops, a two-piece toilet, grey tiles, grey floors and brown worktops.
This is an example of a bohemian cloakroom in Cambridgeshire with freestanding cabinets, dark wood cabinets, blue walls, laminate floors, a wall-mounted sink, wooden worktops, a two-piece toilet, grey tiles, grey floors and brown worktops.
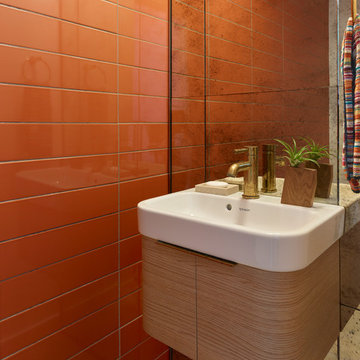
This full re-do of a tiny powder room uses vivid red-orange wall tile and antique mirror to create a rather glam, 70's vibe. Hexagonal stone floor tiles in a beach-sand tone add to the coastal effect. PDA was excited to see how well our favorite Missoni towel pattern went with the colors and materials here!
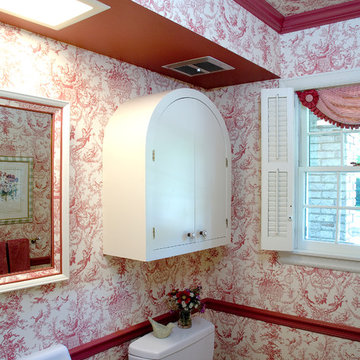
This is an example of a medium sized traditional cloakroom with freestanding cabinets, white cabinets, a two-piece toilet, pink walls, a wall-mounted sink, solid surface worktops and white worktops.
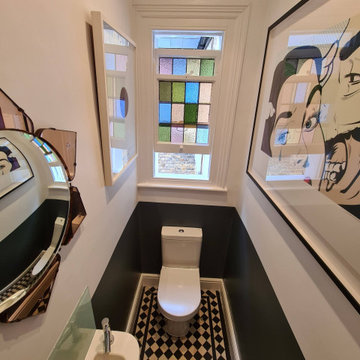
Full decorating work to the cloakroom walls, ceiling, and woodwork & bathroom ceiling, and windows. Using the best possible durable and antifungal paint, dustless sanding system, and color match.
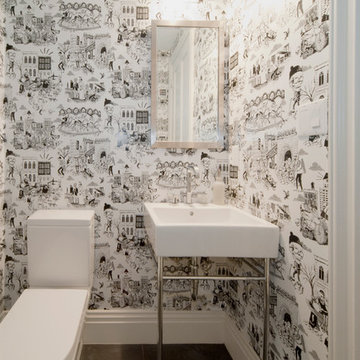
Small traditional cloakroom in New York with freestanding cabinets, a one-piece toilet, white walls, dark hardwood flooring, a wall-mounted sink and brown floors.
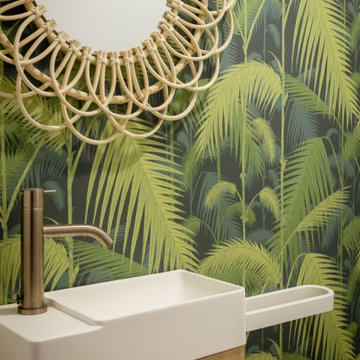
Toque tropical en el aseo.
Photo of a small contemporary cloakroom in Valencia with freestanding cabinets, white cabinets, a one-piece toilet, white walls, medium hardwood flooring, a wall-mounted sink, a floating vanity unit and wallpapered walls.
Photo of a small contemporary cloakroom in Valencia with freestanding cabinets, white cabinets, a one-piece toilet, white walls, medium hardwood flooring, a wall-mounted sink, a floating vanity unit and wallpapered walls.

This is an example of a small traditional cloakroom in Boston with freestanding cabinets, blue cabinets, a two-piece toilet, white tiles, metro tiles, blue walls, medium hardwood flooring, a wall-mounted sink, a freestanding vanity unit and wallpapered walls.
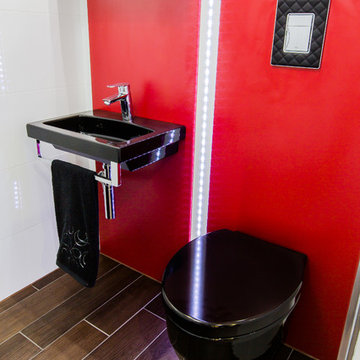
This is an example of a small modern cloakroom in Essex with freestanding cabinets, a one-piece toilet, white tiles, ceramic tiles, red walls, porcelain flooring, a wall-mounted sink and brown floors.
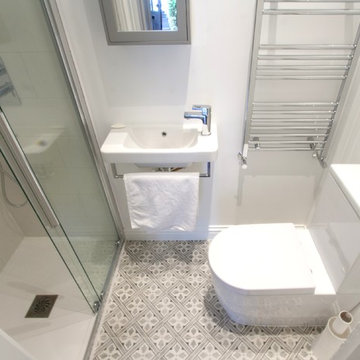
Inspiration for a small contemporary cloakroom in London with freestanding cabinets, white cabinets, a two-piece toilet, white tiles, porcelain tiles, white walls, porcelain flooring, a wall-mounted sink and multi-coloured floors.
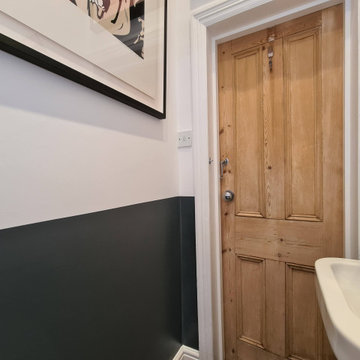
Full decorating work to the cloakroom walls, ceiling, and woodwork & bathroom ceiling, and windows. Using the best possible durable and antifungal paint, dustless sanding system, and color match.
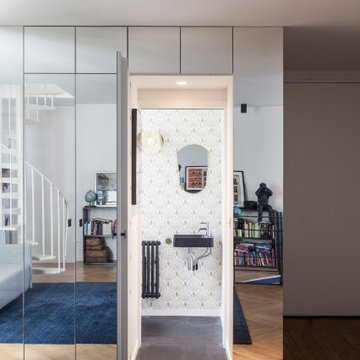
Medium sized contemporary cloakroom in Paris with freestanding cabinets, a wall mounted toilet, beige tiles, painted wood flooring, a wall-mounted sink and black floors.
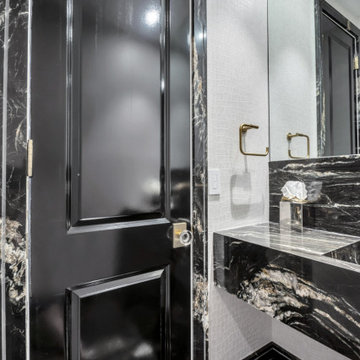
belvedere Marble, and crocodile wallpaper
Inspiration for an expansive shabby-chic style cloakroom in New York with freestanding cabinets, black cabinets, a wall mounted toilet, black tiles, marble tiles, beige walls, marble flooring, a wall-mounted sink, quartz worktops, black floors, black worktops and a floating vanity unit.
Inspiration for an expansive shabby-chic style cloakroom in New York with freestanding cabinets, black cabinets, a wall mounted toilet, black tiles, marble tiles, beige walls, marble flooring, a wall-mounted sink, quartz worktops, black floors, black worktops and a floating vanity unit.
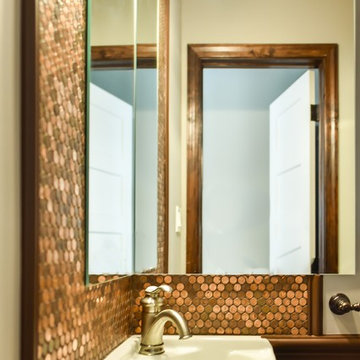
We managed to fit in a small powder room on the first floor. It's entrance is located in a small hallway formed by the powder room and also leading to the basement door.
While small, it's quite elegant with penny tile creating a centerpiece. The only size sink we could fit was a tiny corner sink -- but it's more than adequate.
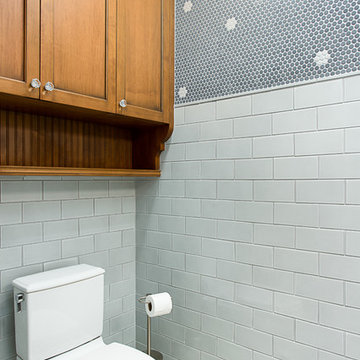
This powder bath just off the garage and mudroom is a main bathroom for the first floor in this house, so it gets a lot of use. the heavy duty sink and full tile wall coverings help create a functional space, and the cabinetry finish is the gorgeous pop in this traditionally styled space.
Powder Bath
Cabinetry: Cabico Elmwood Series, Fenwick door, Alder in Gunstock Fudge
Vanity: custom designed, built by Elmwood with custom designed turned legs from Art for Everyday
Hardware: Emtek Old Town clean cabinet knobs, polished chrome
Sink: Sign of the Crab, The Whitney 42" cast iron farmhouse with left drainboard
Faucet: Sign of the Crab wall mount, 6" swivel spout w/ lever handles in polished chrome
Commode: Toto Connelly 2-piece, elongated bowl
Wall tile: Ann Sacks Savoy collection ceramic tile - 4x8 in Lotus, penny round in Lantern with Lotus inserts (to create floret design)
Floor tile: Antique Floor Golden Sand Cleft quartzite
Towel hook: Restoration Hardware Century Ceramic hook in polished chrome
Cloakroom with Freestanding Cabinets and a Wall-Mounted Sink Ideas and Designs
1