Cloakroom with Freestanding Cabinets and Beige Floors Ideas and Designs
Refine by:
Budget
Sort by:Popular Today
41 - 60 of 434 photos
Item 1 of 3

This home is in a rural area. The client was wanting a home reminiscent of those built by the auto barons of Detroit decades before. The home focuses on a nature area enhanced and expanded as part of this property development. The water feature, with its surrounding woodland and wetland areas, supports wild life species and was a significant part of the focus for our design. We orientated all primary living areas to allow for sight lines to the water feature. This included developing an underground pool room where its only windows looked over the water while the room itself was depressed below grade, ensuring that it would not block the views from other areas of the home. The underground room for the pool was constructed of cast-in-place architectural grade concrete arches intended to become the decorative finish inside the room. An elevated exterior patio sits as an entertaining area above this room while the rear yard lawn conceals the remainder of its imposing size. A skylight through the grass is the only hint at what lies below.
Great care was taken to locate the home on a small open space on the property overlooking the natural area and anticipated water feature. We nestled the home into the clearing between existing trees and along the edge of a natural slope which enhanced the design potential and functional options needed for the home. The style of the home not only fits the requirements of an owner with a desire for a very traditional mid-western estate house, but also its location amongst other rural estate lots. The development is in an area dotted with large homes amongst small orchards, small farms, and rolling woodlands. Materials for this home are a mixture of clay brick and limestone for the exterior walls. Both materials are readily available and sourced from the local area. We used locally sourced northern oak wood for the interior trim. The black cherry trees that were removed were utilized as hardwood flooring for the home we designed next door.
Mechanical systems were carefully designed to obtain a high level of efficiency. The pool room has a separate, and rather unique, heating system. The heat recovered as part of the dehumidification and cooling process is re-directed to maintain the water temperature in the pool. This process allows what would have been wasted heat energy to be re-captured and utilized. We carefully designed this system as a negative pressure room to control both humidity and ensure that odors from the pool would not be detectable in the house. The underground character of the pool room also allowed it to be highly insulated and sealed for high energy efficiency. The disadvantage was a sacrifice on natural day lighting around the entire room. A commercial skylight, with reflective coatings, was added through the lawn-covered roof. The skylight added a lot of natural daylight and was a natural chase to recover warm humid air and supply new cooled and dehumidified air back into the enclosed space below. Landscaping was restored with primarily native plant and tree materials, which required little long term maintenance. The dedicated nature area is thriving with more wildlife than originally on site when the property was undeveloped. It is rare to be on site and to not see numerous wild turkey, white tail deer, waterfowl and small animals native to the area. This home provides a good example of how the needs of a luxury estate style home can nestle comfortably into an existing environment and ensure that the natural setting is not only maintained but protected for future generations.
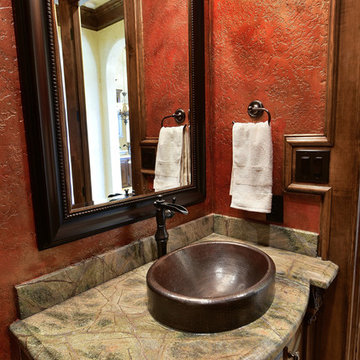
Medium sized mediterranean cloakroom in Houston with freestanding cabinets, brown cabinets, a one-piece toilet, red walls, travertine flooring, a built-in sink, granite worktops and beige floors.

Design ideas for a country cloakroom in Omaha with freestanding cabinets, dark wood cabinets, a two-piece toilet, black tiles, white walls, light hardwood flooring, a vessel sink, wooden worktops, beige floors and brown worktops.

Please visit my website directly by copying and pasting this link directly into your browser: http://www.berensinteriors.com/ to learn more about this project and how we may work together!
This alluring powder bathroom is like a tiny gem with the handpainted wallpaper. Robert Naik Photography.
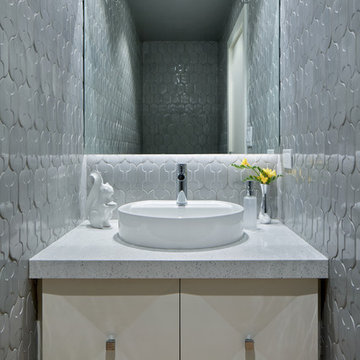
Custom, art deco, industrial age inspired relief tile on all four powder room walls, floor to ceiling. Custom floting vanity with beveled doors.
Design ideas for a small retro cloakroom in San Diego with freestanding cabinets, white cabinets, a wall mounted toilet, grey tiles, ceramic tiles, grey walls, light hardwood flooring, a vessel sink, engineered stone worktops and beige floors.
Design ideas for a small retro cloakroom in San Diego with freestanding cabinets, white cabinets, a wall mounted toilet, grey tiles, ceramic tiles, grey walls, light hardwood flooring, a vessel sink, engineered stone worktops and beige floors.
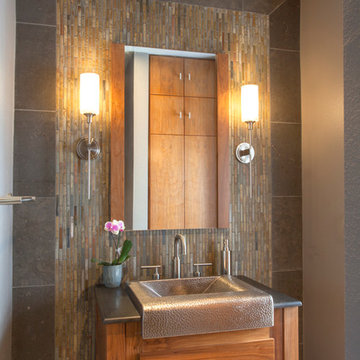
Gail Owens
Design ideas for a medium sized rustic cloakroom in San Diego with freestanding cabinets, medium wood cabinets, grey tiles, grey walls, limestone flooring, slate tiles, a trough sink, marble worktops and beige floors.
Design ideas for a medium sized rustic cloakroom in San Diego with freestanding cabinets, medium wood cabinets, grey tiles, grey walls, limestone flooring, slate tiles, a trough sink, marble worktops and beige floors.
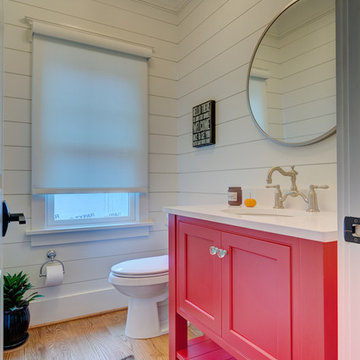
This is an example of a medium sized rural cloakroom in Other with freestanding cabinets, white walls, medium hardwood flooring, quartz worktops, red cabinets, beige floors, a submerged sink and white worktops.

A small powder room gets a punch of classic style. A furniture vanity and matching marble top gives the space a vintage feel, while the lighting and mirror gives the space a contemporary feel.

Needham Spec House. Powder room: Emerald green vanity with brass hardware. Crown molding. Trim color Benjamin Moore Chantilly Lace. Wall color provided by BUYER. Photography by Sheryl Kalis. Construction by Veatch Property Development.

Inspiration for a traditional cloakroom in Calgary with freestanding cabinets, brown cabinets, a wall mounted toilet, green walls, medium hardwood flooring, a submerged sink, quartz worktops, beige floors, black worktops, a freestanding vanity unit and exposed beams.
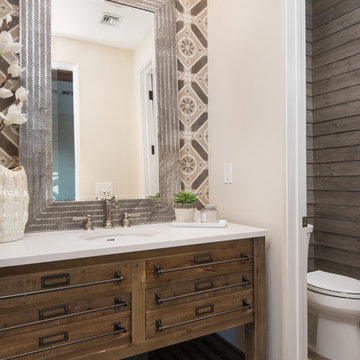
Photo of a mediterranean cloakroom in Phoenix with freestanding cabinets, medium wood cabinets, a two-piece toilet, slate flooring, a submerged sink, beige floors, beige walls and white worktops.
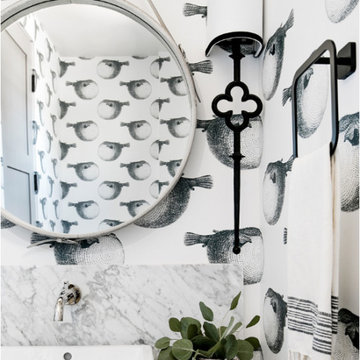
Builder: JENKINS construction
Photography: Mol Goodman
Architect: William Guidero
This is an example of a small nautical cloakroom in Orange County with freestanding cabinets, white cabinets, multi-coloured walls, light hardwood flooring, a vessel sink, marble worktops, beige floors and grey worktops.
This is an example of a small nautical cloakroom in Orange County with freestanding cabinets, white cabinets, multi-coloured walls, light hardwood flooring, a vessel sink, marble worktops, beige floors and grey worktops.
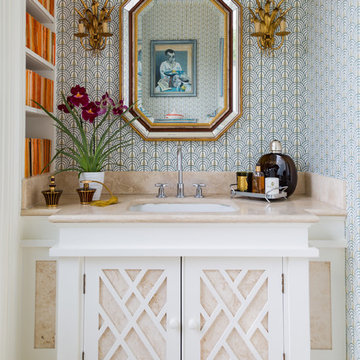
Classic cloakroom in Kent with freestanding cabinets, white cabinets, multi-coloured walls, a submerged sink, beige floors and beige worktops.
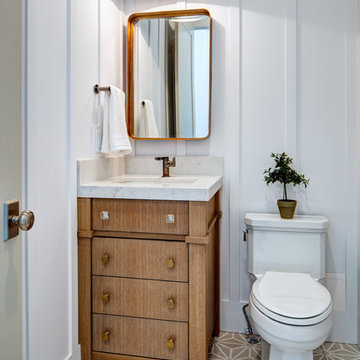
Small coastal cloakroom in Salt Lake City with freestanding cabinets, a one-piece toilet, a submerged sink, marble worktops, medium wood cabinets, white walls, beige floors and white worktops.

Inspiration for a medium sized mediterranean cloakroom in Phoenix with blue cabinets, wainscoting, wallpapered walls, freestanding cabinets, a two-piece toilet, multi-coloured walls, a submerged sink, beige floors, white worktops and a built in vanity unit.
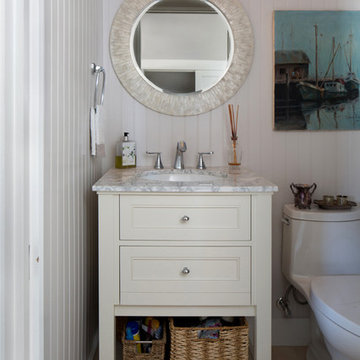
Photography by Caryn B. Davis
Located in the Cornfield Point area of Old Saybrook along Long Island Sound, this project brought a classic, yet forgotten beach house back to life. Through a little detective work and some creative ingenuity, we restored and enhanced the exterior to it’s former glory and transformed the interior to a highly efficient and functional home all the while uplifting its quaint cottage charm. On the exterior, we recreated a wonderful, airy front porch with cozy bench seats that look out to the water. The white cedar shingle siding is pre-bleached with a subtle flair at the bottom and a delicate break at mid-elevation. The asphalt shingles are not only beautifully matched with the siding, but offer superior reflective qualities to dissipate the heat of the summer sun. On the interior, we joined the front seasonal porch with the family room to form a larger, open living and dining space with paneled walls and ceilings anchored by the original round stone fireplace. In the rear, we carefully crafted a galley kitchen and laundry space with an adjacent first floor master suite. The diminutive house and property posed multiple practical and regulatory challenges which were overcome by a strong team effort, due diligence, and a commitment to the process.
John R. Schroeder, AIA is a professional design firm specializing in architecture, interiors, and planning. We have over 30 years experience with projects of all types, sizes, and levels of complexity. Because we love what we do, we approach our work with enthusiasm and dedication. We are committed to the highest level of design and service on each and every project. We engage our clients in positive and rewarding collaborations. We strive to exceed expectations through our attention to detail, our understanding of the “big picture”, and our ability to effectively manage a team of design professionals, industry representatives, and building contractors. We carefully analyze budgets and project objectives to assist clients with wise fund allocation.
We continually monitor and research advances in technology, materials, and construction methods, both sustainable and otherwise, to provide a responsible, well-suited, and cost effective product. Our design solutions are highly functional using both innovative and traditional approaches. Our aesthetic style is flexible and open, blending cues from client desires, building function, site context, and material properties, making each project unique, personalized, and enduring.
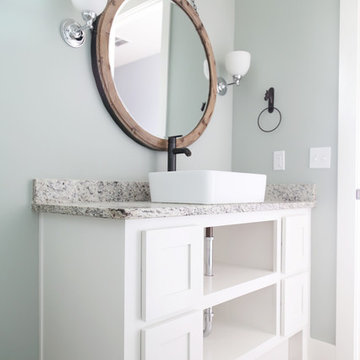
Sarah Baker Photos
Inspiration for a medium sized farmhouse cloakroom in Other with freestanding cabinets, white cabinets, blue walls, ceramic flooring, a vessel sink, granite worktops, beige floors, a two-piece toilet and grey worktops.
Inspiration for a medium sized farmhouse cloakroom in Other with freestanding cabinets, white cabinets, blue walls, ceramic flooring, a vessel sink, granite worktops, beige floors, a two-piece toilet and grey worktops.
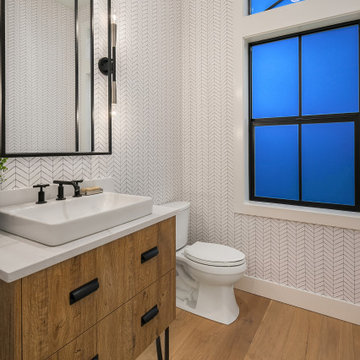
Photo of a medium sized country cloakroom in Seattle with freestanding cabinets, medium wood cabinets, a two-piece toilet, white tiles, medium hardwood flooring, a vessel sink, beige floors and white worktops.
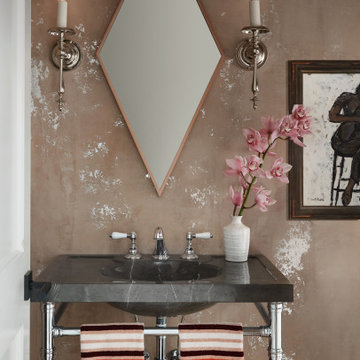
Silver Leaf Plaster Walls in this Old World meets New World Powder Room
Medium sized traditional cloakroom in Chicago with freestanding cabinets, a one-piece toilet, pink walls, light hardwood flooring, an integrated sink, marble worktops, beige floors and brown worktops.
Medium sized traditional cloakroom in Chicago with freestanding cabinets, a one-piece toilet, pink walls, light hardwood flooring, an integrated sink, marble worktops, beige floors and brown worktops.
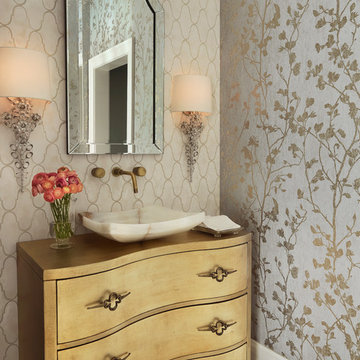
Alise O'Brien Photography
Photo of a classic cloakroom in St Louis with freestanding cabinets, grey walls, a vessel sink and beige floors.
Photo of a classic cloakroom in St Louis with freestanding cabinets, grey walls, a vessel sink and beige floors.
Cloakroom with Freestanding Cabinets and Beige Floors Ideas and Designs
3