Cloakroom with Freestanding Cabinets and Black Walls Ideas and Designs
Refine by:
Budget
Sort by:Popular Today
21 - 40 of 128 photos
Item 1 of 3
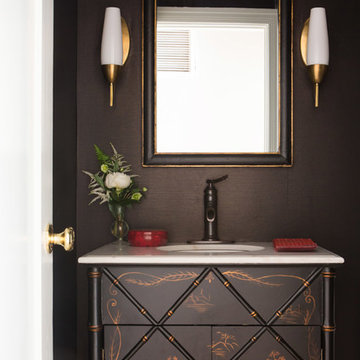
Photos by Erika Bierman www.erikabiermanphotography.com
Small traditional cloakroom in Los Angeles with freestanding cabinets, black cabinets, marble worktops, black walls and a submerged sink.
Small traditional cloakroom in Los Angeles with freestanding cabinets, black cabinets, marble worktops, black walls and a submerged sink.
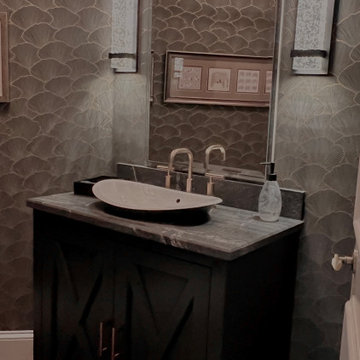
Kohler Semi recessed sink, Purist Brushed Bronze Faucet Phillip Jeffrey Gray and Gold wallpaper
This is an example of a medium sized traditional cloakroom with freestanding cabinets, grey cabinets, black walls, dark hardwood flooring, a vessel sink, granite worktops, brown floors, grey worktops, a freestanding vanity unit and wallpapered walls.
This is an example of a medium sized traditional cloakroom with freestanding cabinets, grey cabinets, black walls, dark hardwood flooring, a vessel sink, granite worktops, brown floors, grey worktops, a freestanding vanity unit and wallpapered walls.

Photo of a large cloakroom in Phoenix with freestanding cabinets, dark wood cabinets, multi-coloured tiles, mosaic tiles, a vessel sink, black walls, travertine flooring, concrete worktops, white floors and grey worktops.
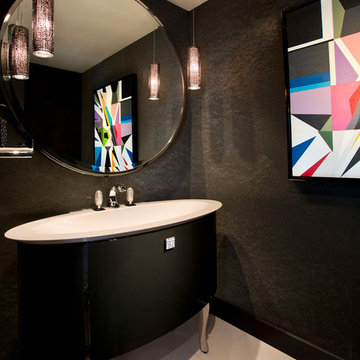
Dramatic and glamorous powder room.
This is an example of a contemporary cloakroom in Miami with a built-in sink, freestanding cabinets, black cabinets and black walls.
This is an example of a contemporary cloakroom in Miami with a built-in sink, freestanding cabinets, black cabinets and black walls.
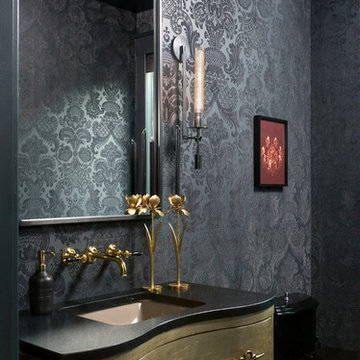
This powder bathroom with dark, flocked wallpaper, exudes a moody vibe that makes it seem more special than just a place to powder your nose.
Photo by Emily Minton Redfield

Photo of a medium sized contemporary cloakroom in Other with freestanding cabinets, white cabinets, a two-piece toilet, black walls, porcelain flooring, a submerged sink, marble worktops, grey floors and white worktops.
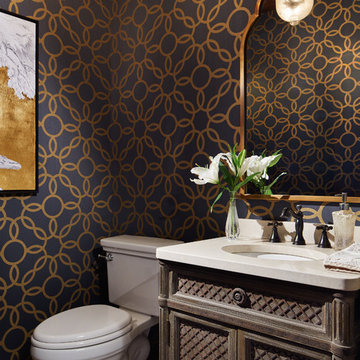
This is an example of a classic cloakroom in Minneapolis with freestanding cabinets, dark wood cabinets, black walls, a submerged sink, beige floors and beige worktops.
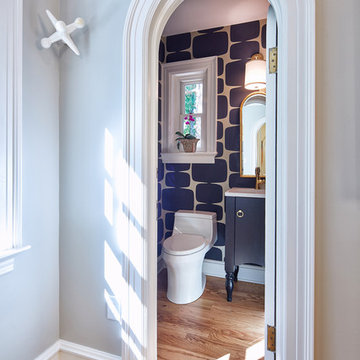
Compact Powder Bath big on style. Modern wallpaper mixed with traditional fixtures and custom vanity. Reuse of arched door made a big architectural impact.
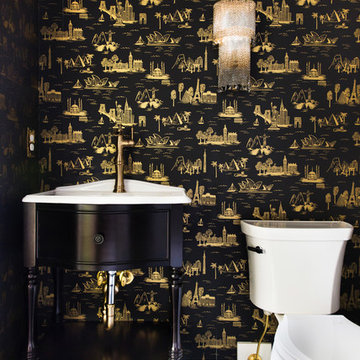
This is an example of a small modern cloakroom in Minneapolis with freestanding cabinets, black cabinets, a two-piece toilet, black walls and black floors.
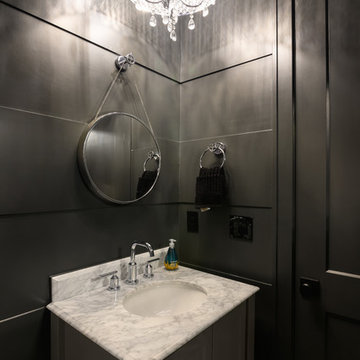
Jeff Westcott
Inspiration for a medium sized farmhouse cloakroom in Jacksonville with freestanding cabinets, grey cabinets, a two-piece toilet, black walls, light hardwood flooring, a submerged sink, marble worktops, grey floors and white worktops.
Inspiration for a medium sized farmhouse cloakroom in Jacksonville with freestanding cabinets, grey cabinets, a two-piece toilet, black walls, light hardwood flooring, a submerged sink, marble worktops, grey floors and white worktops.

The furniture look walnut vanity with a marble top and black hardware accents. The wallpaper is made from stained black wood veneer triangle pieces. Undermount round sink for ease of cleaning.

The powder bath across from the master bedroom really brings in the elegance. Combining black with brass tones, this bathroom really pops.
Photo of a medium sized contemporary cloakroom in Indianapolis with freestanding cabinets, black cabinets, a two-piece toilet, black walls, light hardwood flooring, an integrated sink, engineered stone worktops, brown floors, white worktops and a freestanding vanity unit.
Photo of a medium sized contemporary cloakroom in Indianapolis with freestanding cabinets, black cabinets, a two-piece toilet, black walls, light hardwood flooring, an integrated sink, engineered stone worktops, brown floors, white worktops and a freestanding vanity unit.
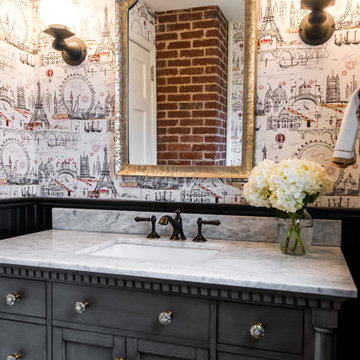
The Paris inspired bathroom is a showstopper for guests! A standard vanity was used and we swapped out the hardware with these mother-of-pearl brass knobs. This powder room includes black beadboard, black and white floor tile, marble vanity top, wallpaper, wall sconces, and a decorative mirror.
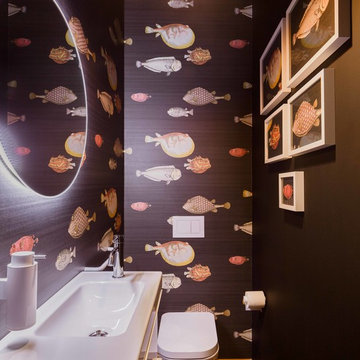
El aseo esta decorado con un papel pintado de la tienda Galiana, el resto de las paredes y el techo están pintados de negro.
Small industrial cloakroom in Valencia with freestanding cabinets, white cabinets, black walls and an integrated sink.
Small industrial cloakroom in Valencia with freestanding cabinets, white cabinets, black walls and an integrated sink.
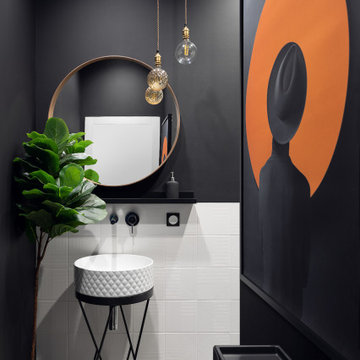
Гостевой сант узел. На постере репродукция работы Eiko Ojala "I found my silenсe".
Photo of a medium sized contemporary cloakroom in Moscow with freestanding cabinets, white tiles, porcelain tiles, black walls, a vessel sink, beige floors and a freestanding vanity unit.
Photo of a medium sized contemporary cloakroom in Moscow with freestanding cabinets, white tiles, porcelain tiles, black walls, a vessel sink, beige floors and a freestanding vanity unit.
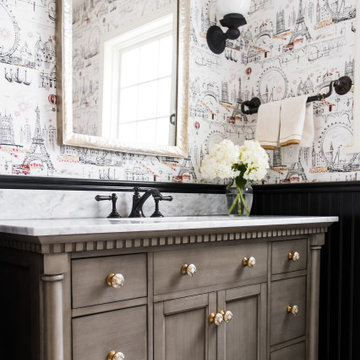
The Paris inspired bathroom is a showstopper for guests! A standard vanity was used and we swapped out the hardware with these mother-of-pearl brass knobs. This powder room includes black beadboard, black and white floor tile, marble vanity top, wallpaper, wall sconces, and a decorative mirror.
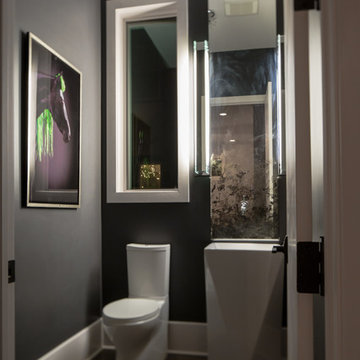
Custom Built light filled, meticulously detailed modern home in the premier Linden Hills neighborhood of Minneapolis, MN. Proudly created by Interior Designer Flora A. Brama of Revelry Studio and Builder Nick Thompson of NNT Builds Inc in partnership.
Photos by Melissa Baus Design.
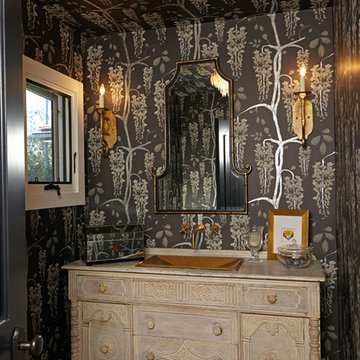
Photo of a classic cloakroom in Los Angeles with freestanding cabinets, beige cabinets, black walls, dark hardwood flooring, brown floors and grey worktops.
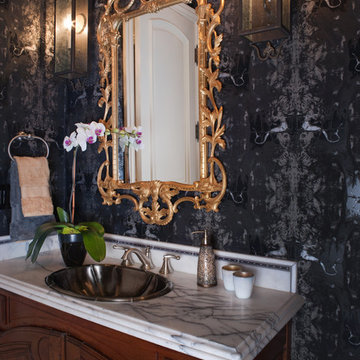
Cherie Cordellos ( http://photosbycherie.net/)
JPM Construction offers complete support for designing, building, and renovating homes in Atherton, Menlo Park, Portola Valley, and surrounding mid-peninsula areas. With a focus on high-quality craftsmanship and professionalism, our clients can expect premium end-to-end service.
The promise of JPM is unparalleled quality both on-site and off, where we value communication and attention to detail at every step. Onsite, we work closely with our own tradesmen, subcontractors, and other vendors to bring the highest standards to construction quality and job site safety. Off site, our management team is always ready to communicate with you about your project. The result is a beautiful, lasting home and seamless experience for you.
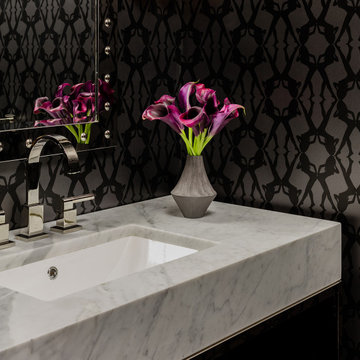
Design ideas for a medium sized traditional cloakroom in Boston with freestanding cabinets, grey cabinets, a one-piece toilet, black walls, ceramic flooring, a console sink, marble worktops, black floors and grey worktops.
Cloakroom with Freestanding Cabinets and Black Walls Ideas and Designs
2