Cloakroom with Freestanding Cabinets and Black Walls Ideas and Designs
Refine by:
Budget
Sort by:Popular Today
61 - 80 of 128 photos
Item 1 of 3
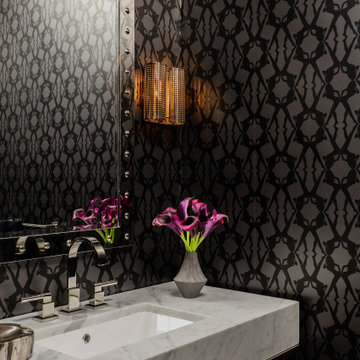
Photo of a medium sized classic cloakroom in Boston with freestanding cabinets, grey cabinets, a one-piece toilet, black walls, ceramic flooring, a console sink, marble worktops, black floors and grey worktops.
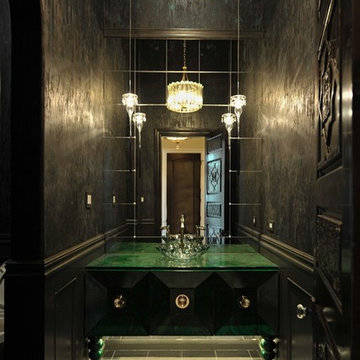
Inspiration for a mediterranean cloakroom in Houston with freestanding cabinets, green cabinets, black walls, black floors, green worktops, a freestanding vanity unit, wallpapered walls, ceramic flooring and a vessel sink.
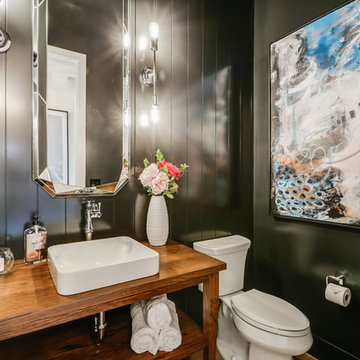
Inspiration for a farmhouse cloakroom in Calgary with freestanding cabinets, medium wood cabinets, a two-piece toilet, black walls, a vessel sink, wooden worktops and brown worktops.
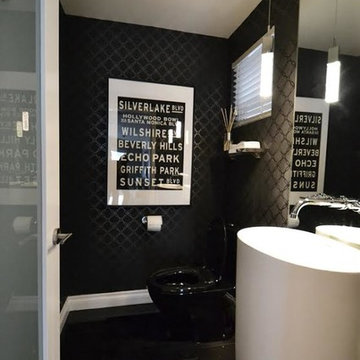
Photo of a medium sized contemporary cloakroom in Atlanta with black tiles, porcelain flooring, freestanding cabinets, white cabinets, ceramic tiles, black walls, an integrated sink and black floors.
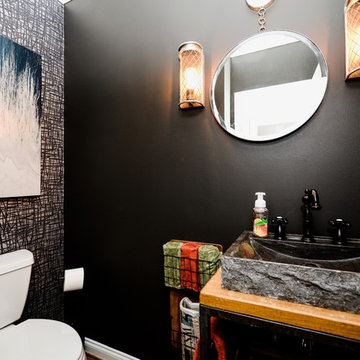
Design ideas for a small industrial cloakroom in Other with freestanding cabinets, medium wood cabinets, a two-piece toilet, black walls, medium hardwood flooring, a vessel sink, wooden worktops and brown floors.
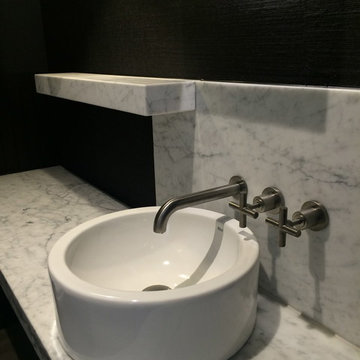
Lazcon
Photo of a small modern cloakroom in Melbourne with a vessel sink, freestanding cabinets, marble worktops and black walls.
Photo of a small modern cloakroom in Melbourne with a vessel sink, freestanding cabinets, marble worktops and black walls.
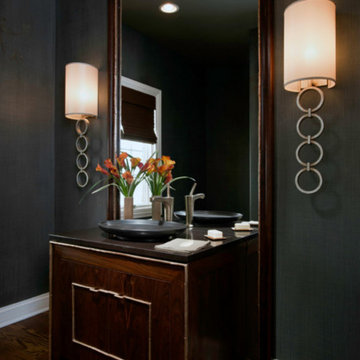
Inspiration for a medium sized classic cloakroom in Other with freestanding cabinets, dark wood cabinets, black walls, dark hardwood flooring, a vessel sink and brown floors.
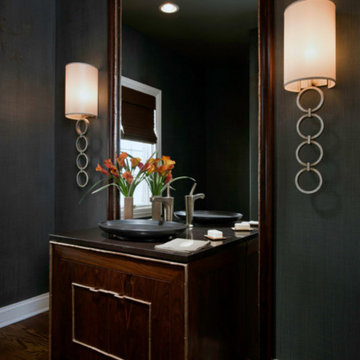
Photo of a traditional cloakroom in Other with freestanding cabinets, dark wood cabinets, black walls, dark hardwood flooring, a vessel sink and wooden worktops.
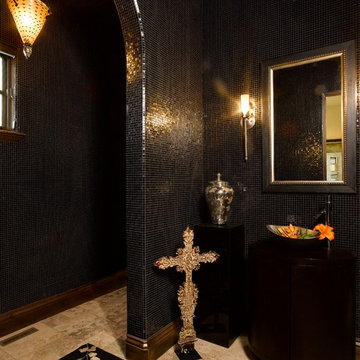
Photography by Ron Ruscio
Large modern cloakroom in Denver with freestanding cabinets, black cabinets, black tiles, glass tiles, black walls, limestone flooring, a vessel sink, wooden worktops, beige floors and black worktops.
Large modern cloakroom in Denver with freestanding cabinets, black cabinets, black tiles, glass tiles, black walls, limestone flooring, a vessel sink, wooden worktops, beige floors and black worktops.
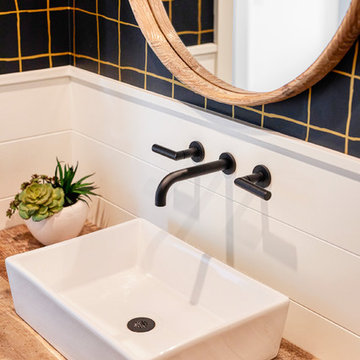
Rural cloakroom in Orange County with freestanding cabinets, medium wood cabinets, a one-piece toilet, black walls, vinyl flooring, a vessel sink, wooden worktops and brown worktops.
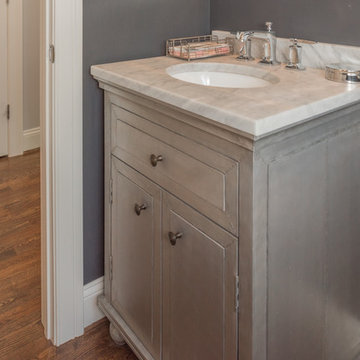
The transitional style of the interior of this remodeled shingle style home in Connecticut hits all of the right buttons for todays busy family. The sleek white and gray kitchen is the centerpiece of The open concept great room which is the perfect size for large family gatherings, but just cozy enough for a family of four to enjoy every day. The kids have their own space in addition to their small but adequate bedrooms whch have been upgraded with built ins for additional storage. The master suite is luxurious with its marble bath and vaulted ceiling with a sparkling modern light fixture and its in its own wing for additional privacy. There are 2 and a half baths in addition to the master bath, and an exercise room and family room in the finished walk out lower level.
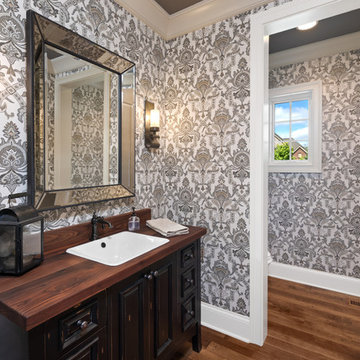
Medium sized classic cloakroom in Cincinnati with freestanding cabinets, black cabinets, a one-piece toilet, black walls, dark hardwood flooring, a submerged sink, wooden worktops, brown floors and brown worktops.
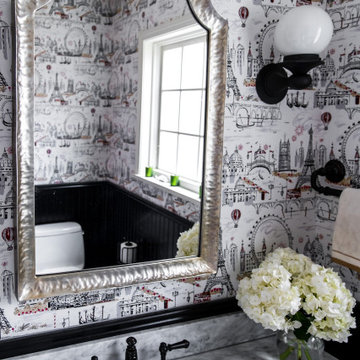
The Paris inspired bathroom is a showstopper for guests! A standard vanity was used and we swapped out the hardware with these mother-of-pearl brass knobs. This powder room includes black beadboard, black and white floor tile, marble vanity top, wallpaper, wall sconces, and a decorative mirror.
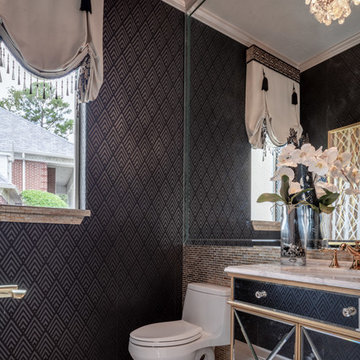
Design ideas for a small contemporary cloakroom in Houston with freestanding cabinets, a one-piece toilet, yellow tiles, glass tiles, black walls, porcelain flooring, a submerged sink, marble worktops and white floors.
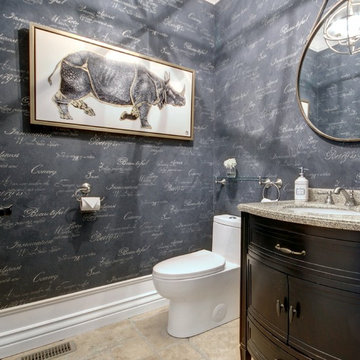
Design ideas for a medium sized traditional cloakroom in Other with freestanding cabinets, dark wood cabinets, a one-piece toilet, black walls, travertine flooring, a submerged sink, engineered stone worktops and beige floors.
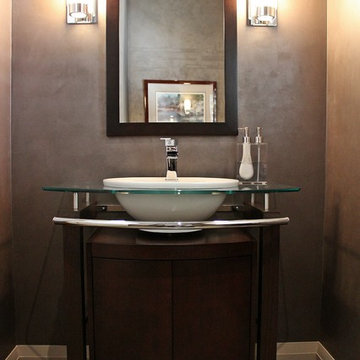
This project was a collaboration with kmsalter design and Starward Homes ( http://starwardhomes.com/).
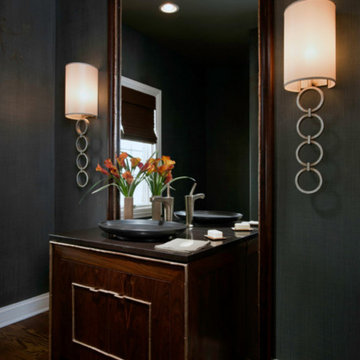
Medium sized classic cloakroom in Other with freestanding cabinets, medium wood cabinets, a two-piece toilet, black walls, dark hardwood flooring, a vessel sink, engineered stone worktops, brown floors and grey worktops.
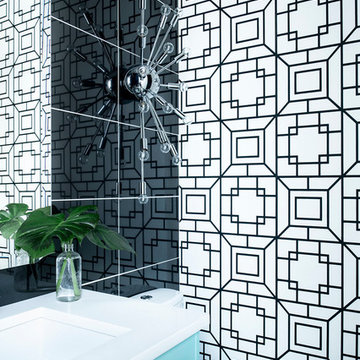
Photos by MJay Photography
Photo of a small retro cloakroom in Calgary with freestanding cabinets, turquoise cabinets, black tiles, porcelain tiles, black walls, porcelain flooring, a submerged sink, quartz worktops and grey floors.
Photo of a small retro cloakroom in Calgary with freestanding cabinets, turquoise cabinets, black tiles, porcelain tiles, black walls, porcelain flooring, a submerged sink, quartz worktops and grey floors.
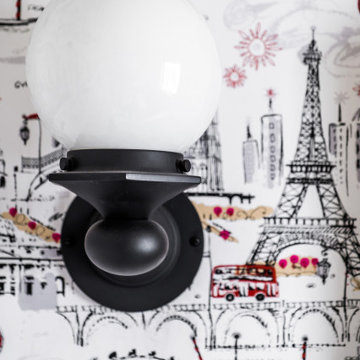
The Paris inspired bathroom is a showstopper for guests! A standard vanity was used and we swapped out the hardware with these mother-of-pearl brass knobs. This powder room includes black beadboard, black and white floor tile, marble vanity top, wallpaper, wall sconces, and a decorative mirror.
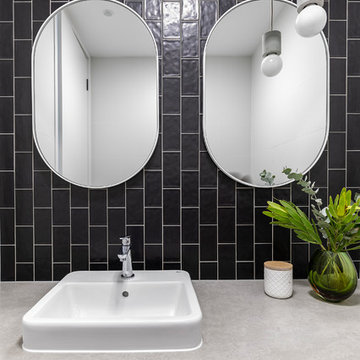
This is an example of a medium sized contemporary cloakroom in Brisbane with freestanding cabinets, medium wood cabinets, a one-piece toilet, black and white tiles, ceramic tiles, black walls, cement flooring, a vessel sink, engineered stone worktops, grey floors and grey worktops.
Cloakroom with Freestanding Cabinets and Black Walls Ideas and Designs
4